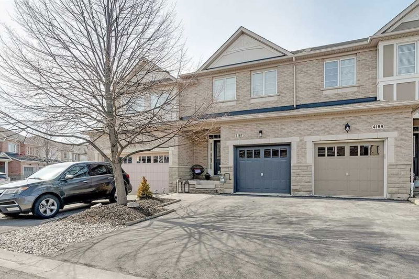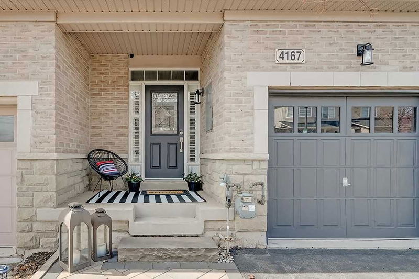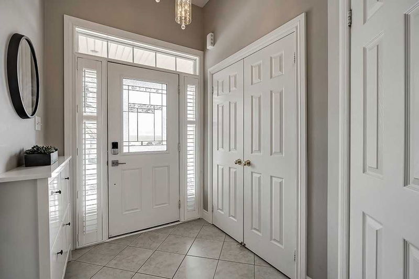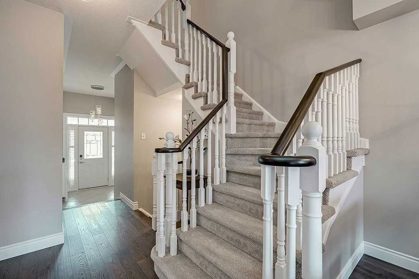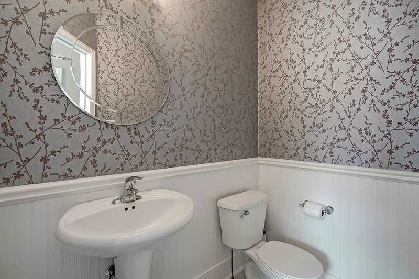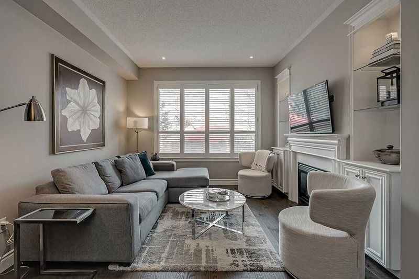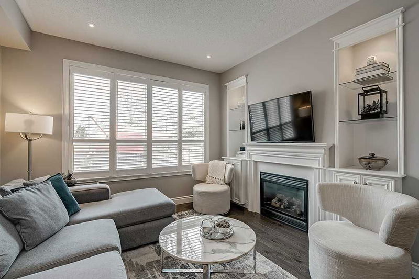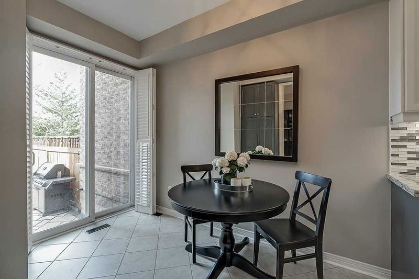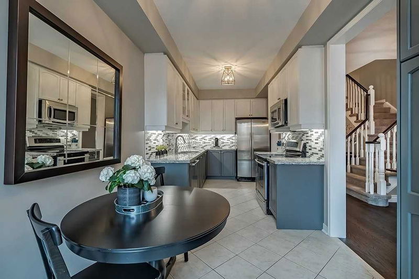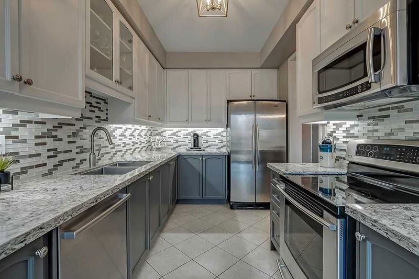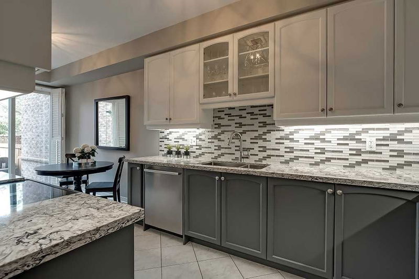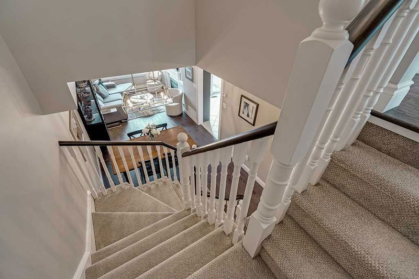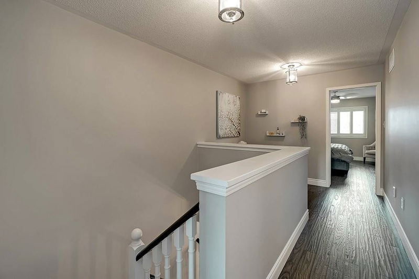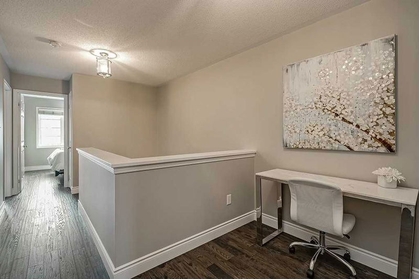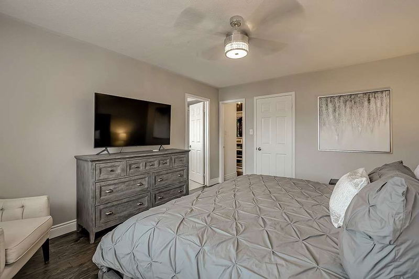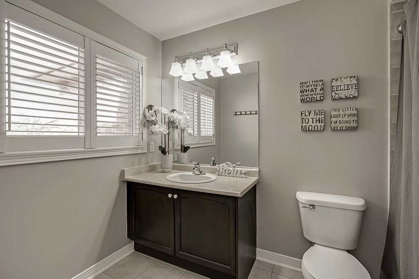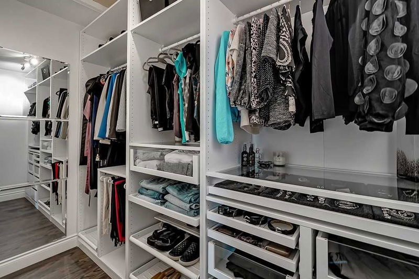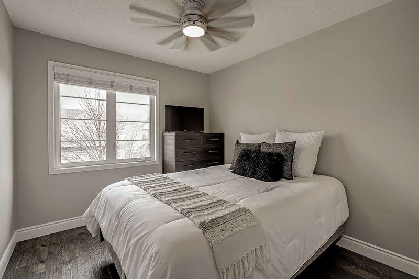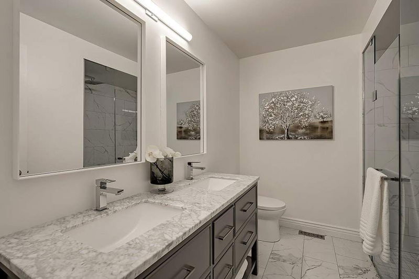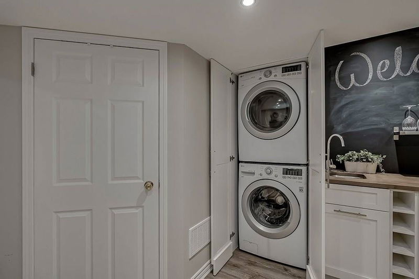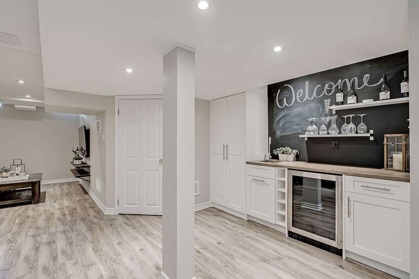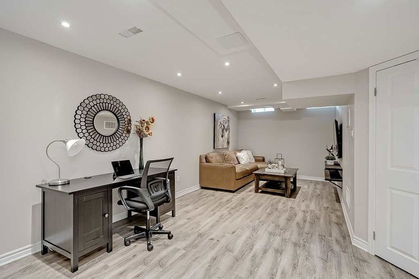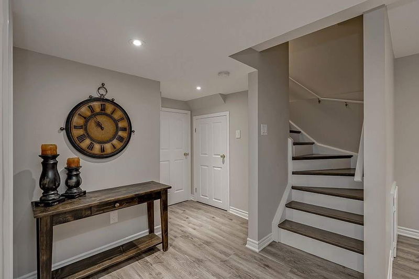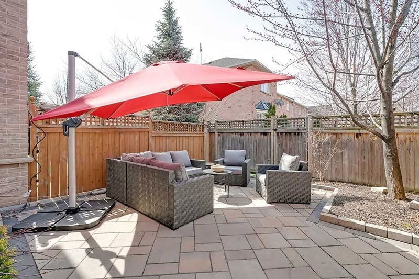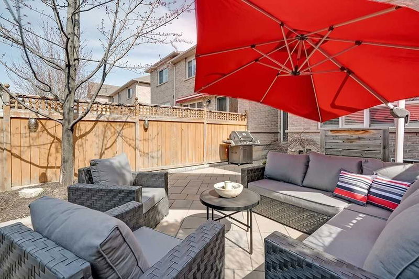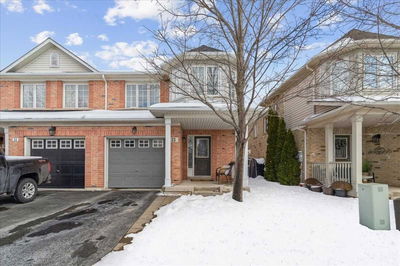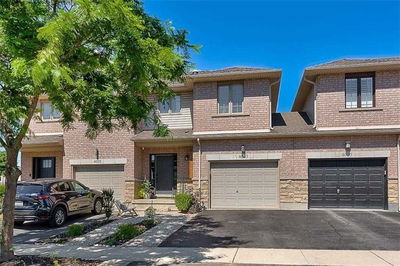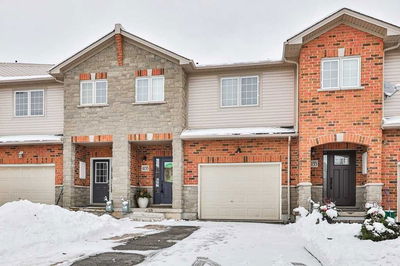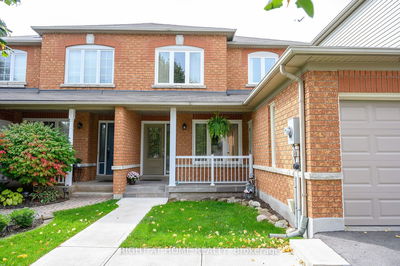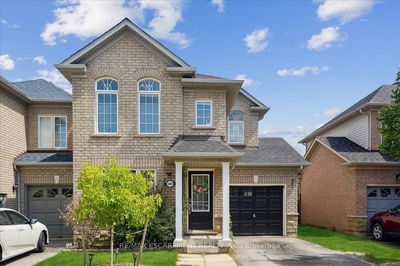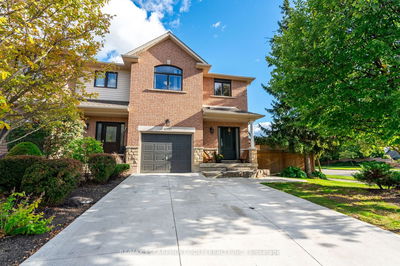Step Into This Stunning Home And Bask In The Luxurious Finishes That Will Take Your Breath Away. Hardwood Floors And Elegant California Shutters Set The Stage For A Welcoming And Sophisticated Ambiance. Curl Up With A Book By The Custom-Built Fireplace In The Chic Living Room, Complete With Bookshelves For All Your Literary Treasures. Whip Up A Gourmet Meal In The Fully Updated Eat-In Kitchen, Featuring Gleaming Granite Countertops And High-End Appliances That Will Have You Feeling Like A Top Chef. Venture Upstairs To The Captivating Primary Bedroom, Where You'll Be Enveloped In An Oasis Of Tranquility Complete With A Regal Custom Walk-In Closet Fit For Royalty. You Won't Want To Leave The Ensuite Bath, Featuring An Oversized Bathtub And All The Luxury Amenities You Could Desire. Lower-Level Entertainment Is A Breeze With An Enviable Wet Bar For Hosting Guests. Keep Things Tidy With The Convenient Tucked-Away Laundry Room.
详情
- 上市时间: Thursday, April 13, 2023
- 3D看房: View Virtual Tour for 4167 Rawlins Common Road
- 城市: Burlington
- 社区: Rose
- 详细地址: 4167 Rawlins Common Road, Burlington, L7M 0B5, Ontario, Canada
- 厨房: Eat-In Kitchen
- 客厅: Fireplace, B/I Bookcase
- 挂盘公司: Keller Williams Edge Realty, Brokerage - Disclaimer: The information contained in this listing has not been verified by Keller Williams Edge Realty, Brokerage and should be verified by the buyer.


