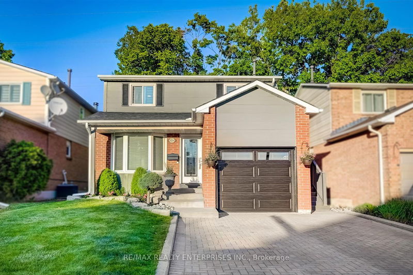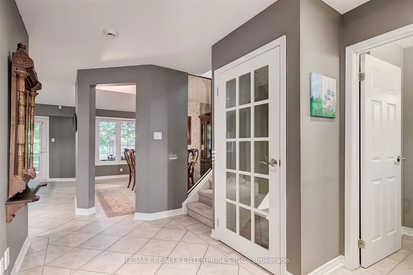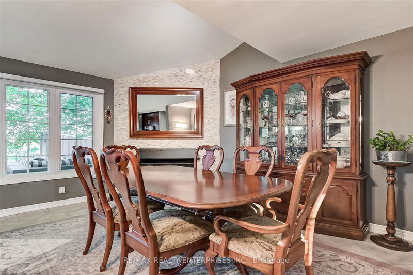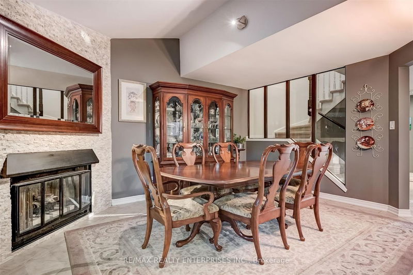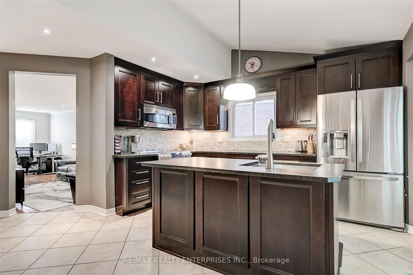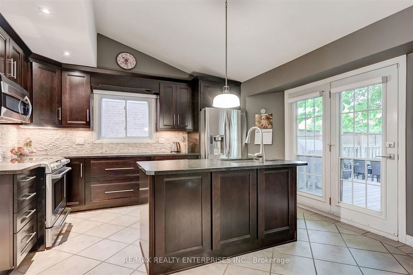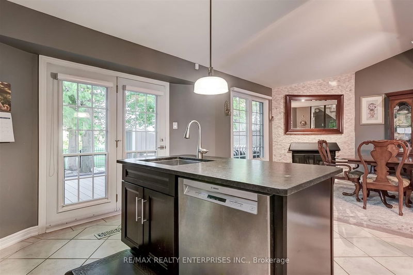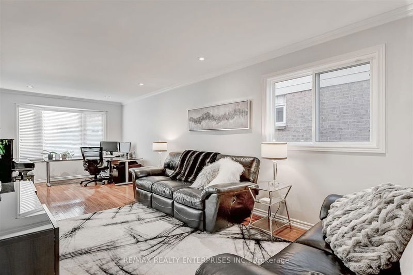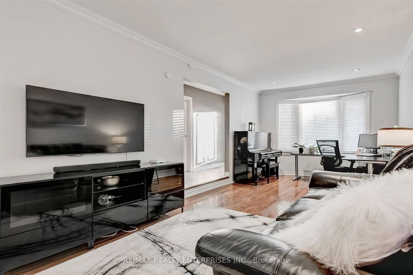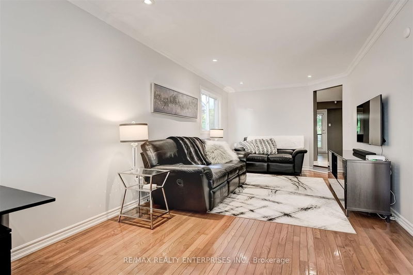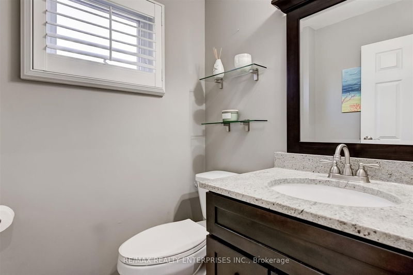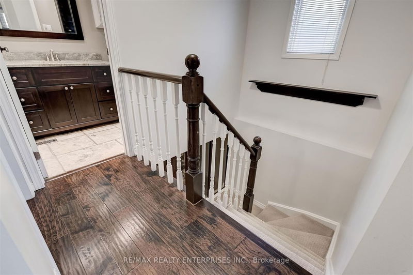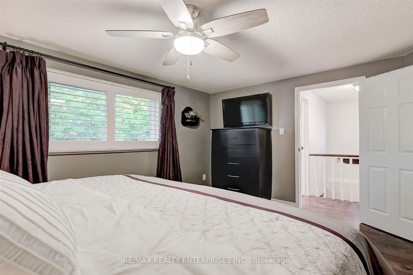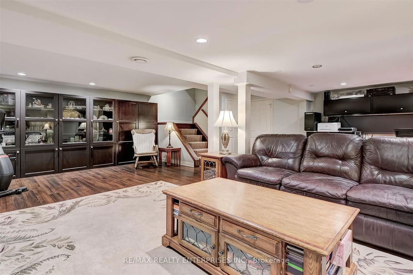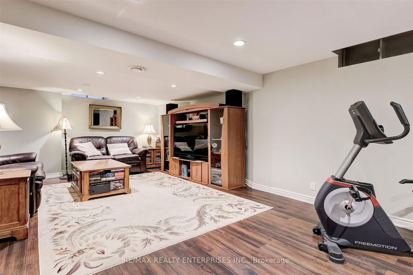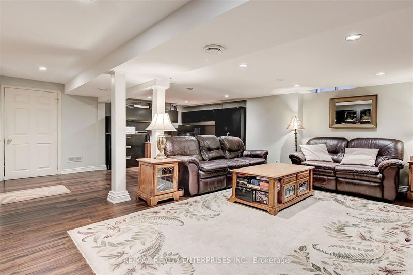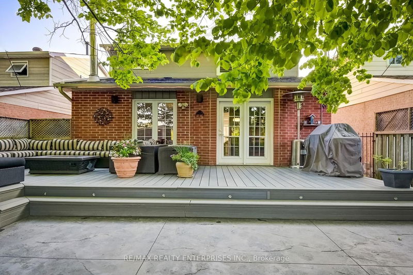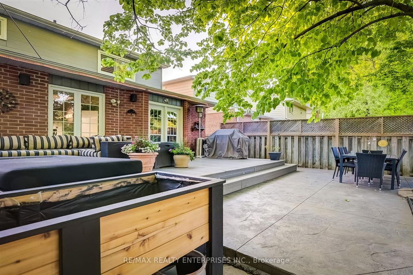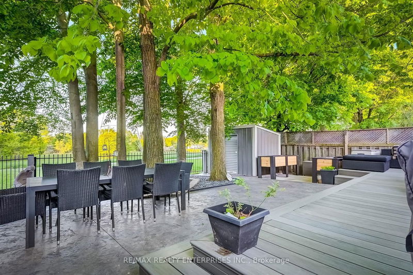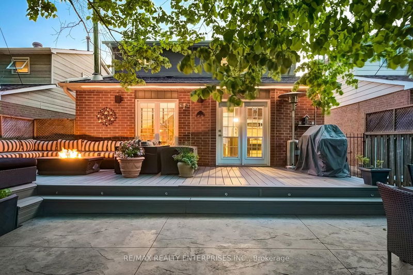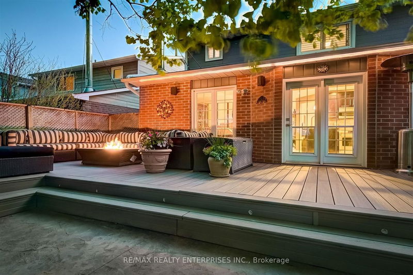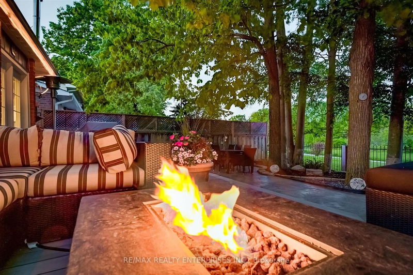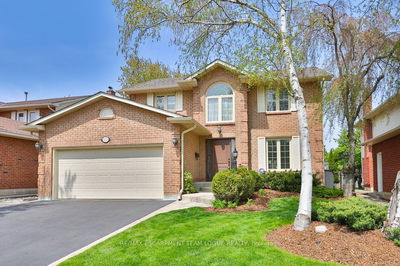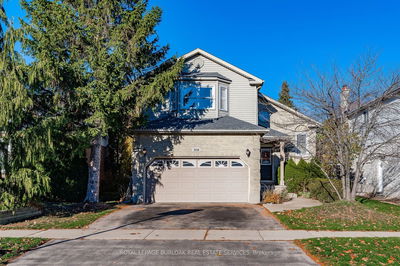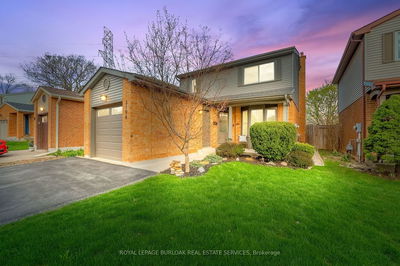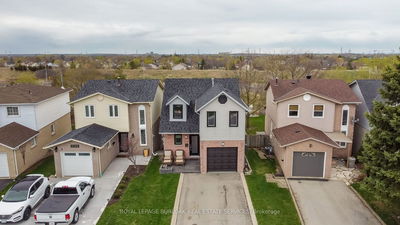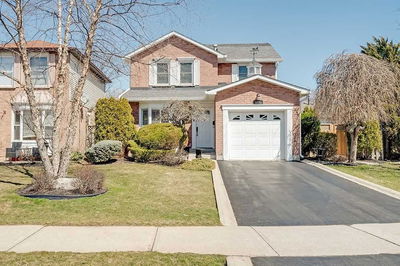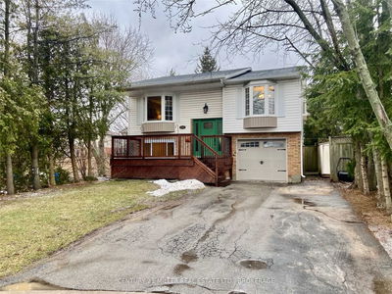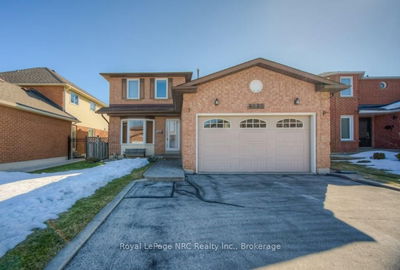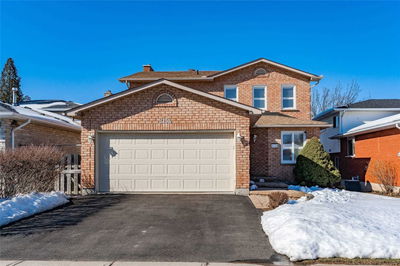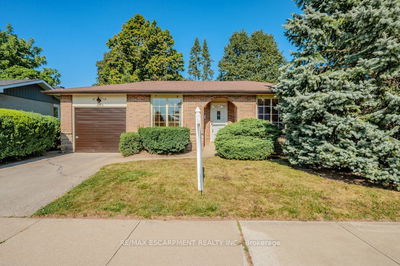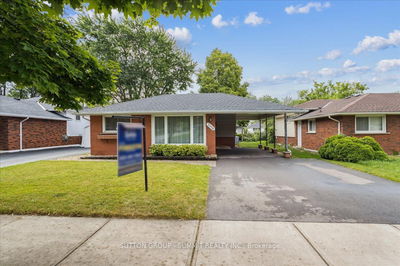Tastefully Updated Detached Home Situated On Quiet Mature Crescent In Sought After Family Friendly Neighbourhood Of Headon Forest. Featuring: Open Concept Kitchen & Family Rm W/Leather Textured Granite Counters, Stainless Steel Appliances, Vaulted Ceiling Open To Family Rm, Gas Fireplace & French Door W/O To A Stunning Fenced Private Backyard Oasis (No Neighbours Behind) Surrounded By Mature Trees, Composite Deck & Stamped Concrete Patio, Perfect For Entertaining Guests Or Spending Time W/ Family. Tucked Away Laundry/Mud Room W/Side Yard Access Plus 2Pc Powder Rm Complete Main Flr. Upper-Level: Engineered Hardwood Flrs, Large Primary Suite Overlooks Backyard W/Walk-In Closet. Fully Finished O/C Basement. Interlocking Brick Driveway W/ 3 Spaces. This Home Is The Perfect Blend Of Style And Comfort, Within Walking Distance To Amenities Including: Schools, Parks, Shopping, Restaurants, Walking Trails & Easy Access To Qew, 403, 407 And Go. Welcome Home!
详情
- 上市时间: Thursday, May 25, 2023
- 城市: Burlington
- 社区: Headon
- 交叉路口: Upper Middle And Guelph Line
- 客厅: Hardwood Floor, Bay Window, Combined W/Dining
- 家庭房: Gas Fireplace, Vaulted Ceiling, W/O To Deck
- 厨房: Granite Counter, Stainless Steel Appl, Vaulted Ceiling
- 挂盘公司: Re/Max Realty Enterprises Inc. - Disclaimer: The information contained in this listing has not been verified by Re/Max Realty Enterprises Inc. and should be verified by the buyer.

