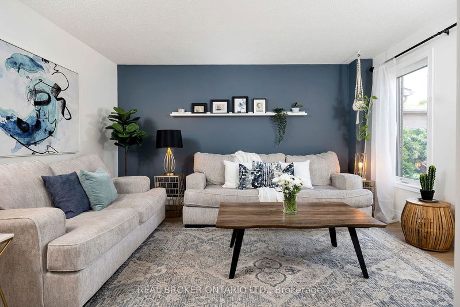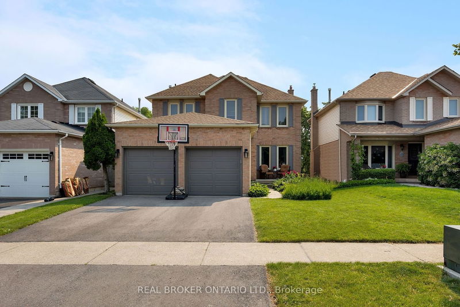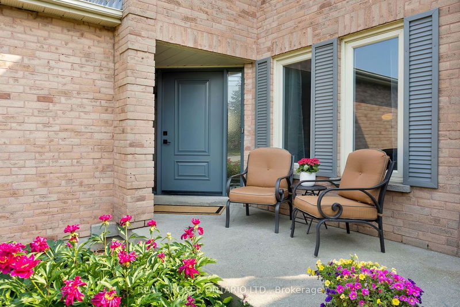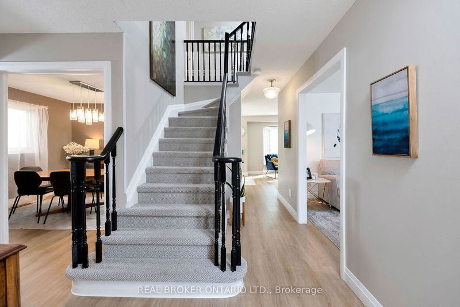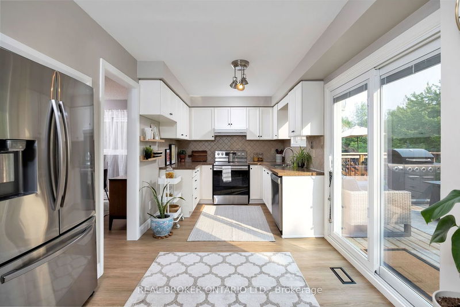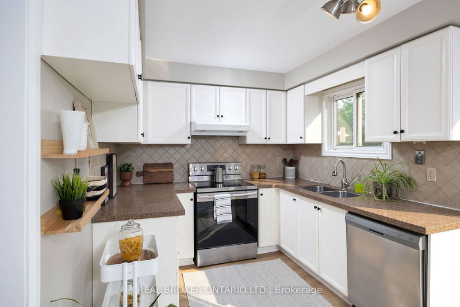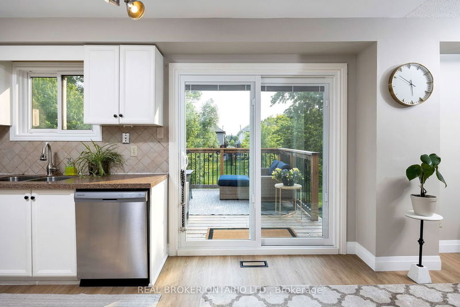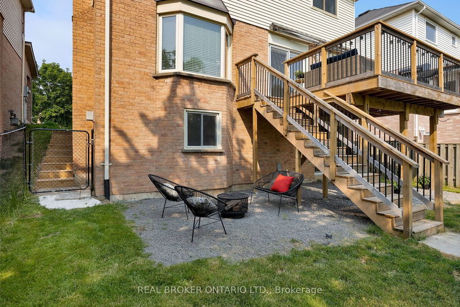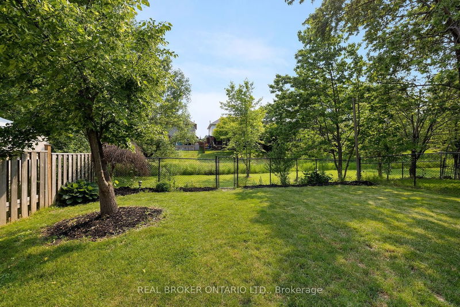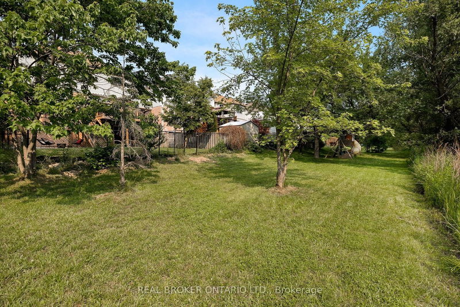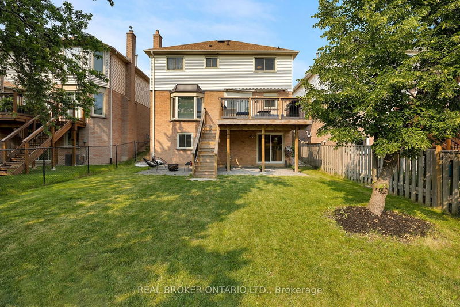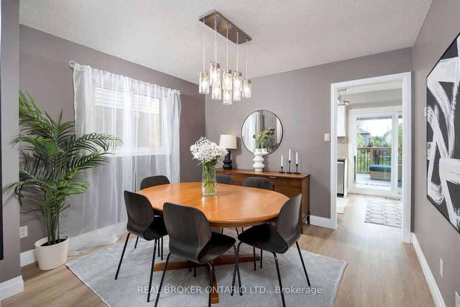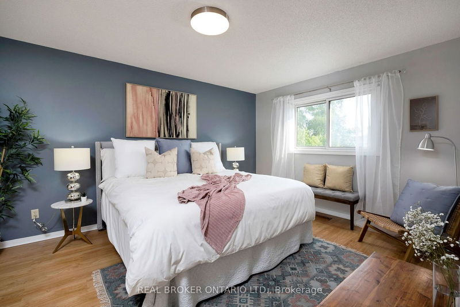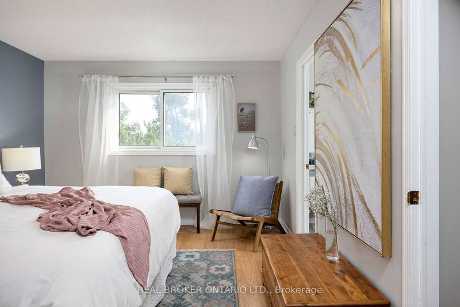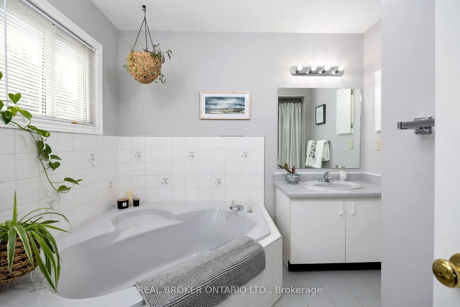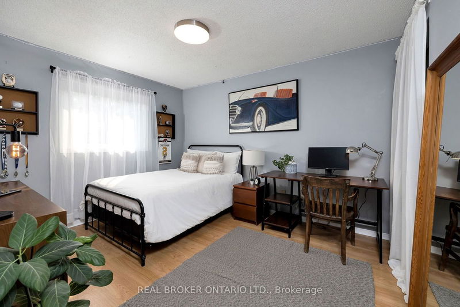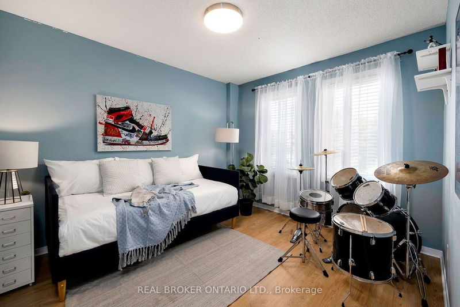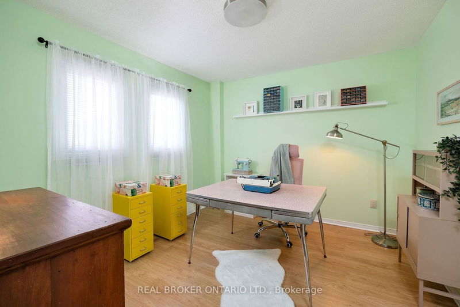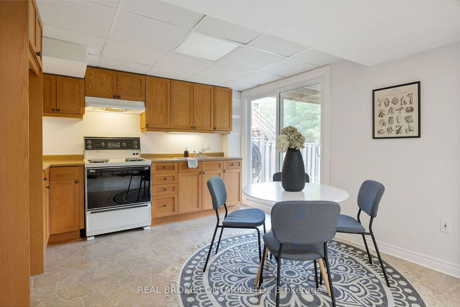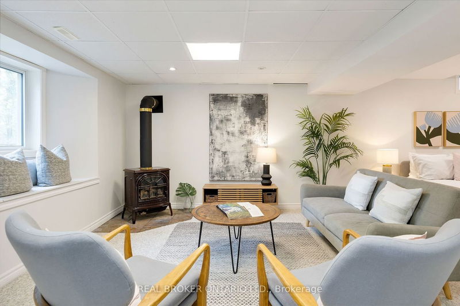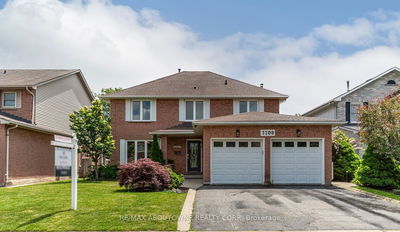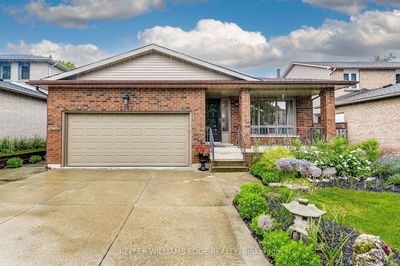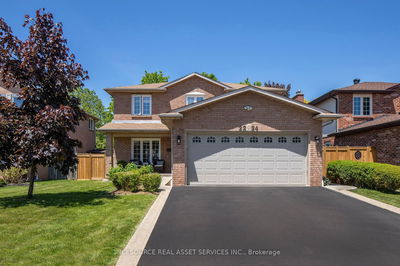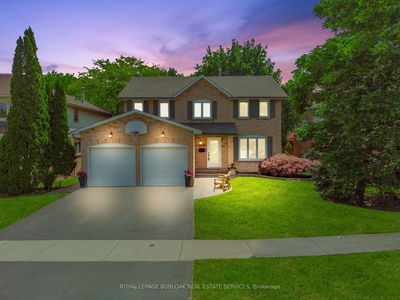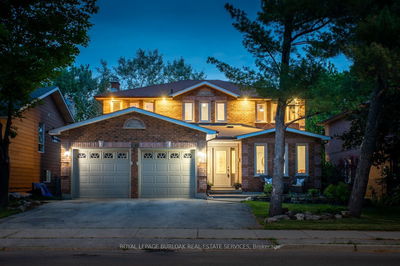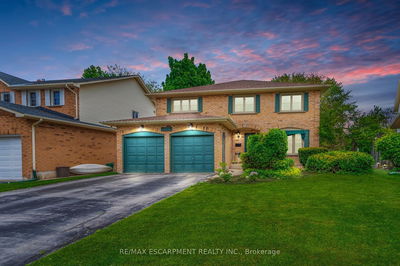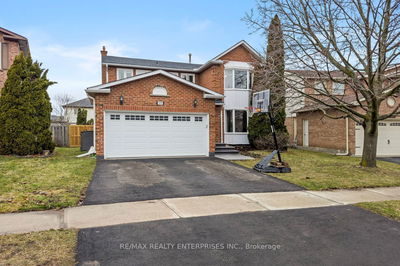Discover a stunning 4-bed, 4-bath gem in the sought-after Headon Forest community. This rare ravine lot 2-storey home harmoniously combines elegance, comfort, and natural beauty. With a tranquil ravine backdrop and full walkout basement, prepare to be captivated by the serene and picturesque setting. The lower level offers versatility with an extra kitchen, bedroom, living area, and sparkling 3-piece bathroom, providing privacy and convenience. The main kitchen features quartz countertops and a walkout to the deck, making it the heart of the home for culinary creations and cherished memories. Meticulously maintained and updated, with attention to detail evident in the upgraded windows, flooring, deck, shingles, air conditioning, and Solartube for natural light. The Headon Forest locale strikes a perfect balance of tranquillity and convenience, with nearby parks, trails, schools, shopping centres, and major transportation routes.
详情
- 上市时间: Friday, July 14, 2023
- 城市: Burlington
- 社区: Headon
- 交叉路口: Walkers Line/Dundas St
- 详细地址: 2488 Newport Street, Burlington, L7M 3X7, Ontario, Canada
- 客厅: Vinyl Floor, Window
- 家庭房: Vinyl Floor, Fireplace, Bay Window
- 厨房: Stainless Steel Appl, Quartz Counter, W/O To Deck
- 厨房: W/O To Yard
- 挂盘公司: Real Broker Ontario Ltd. - Disclaimer: The information contained in this listing has not been verified by Real Broker Ontario Ltd. and should be verified by the buyer.

