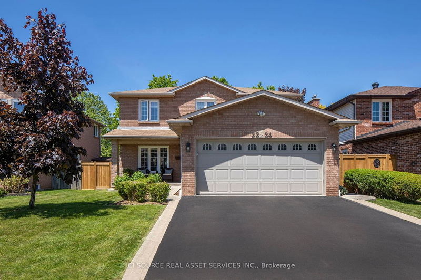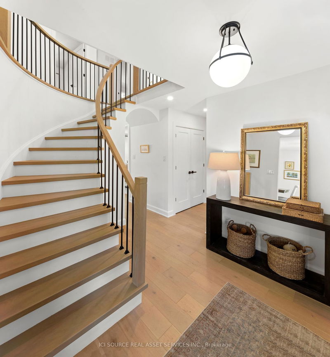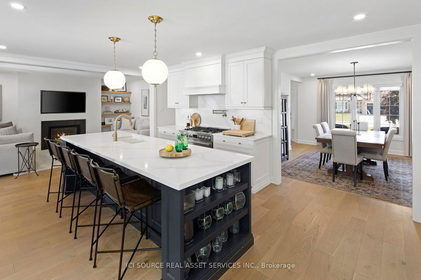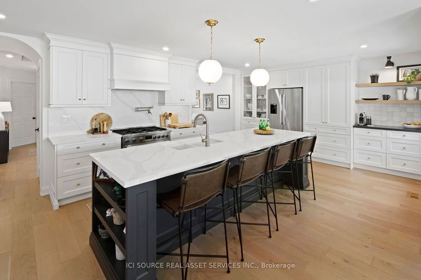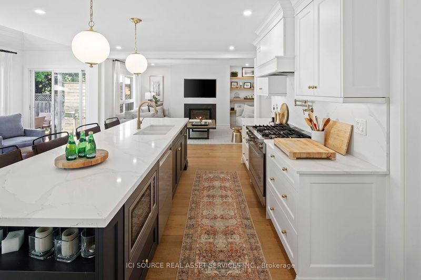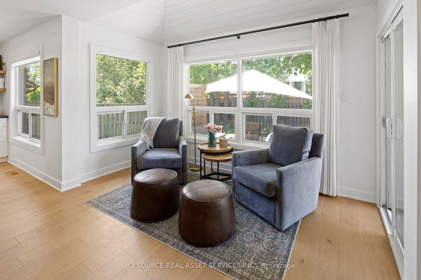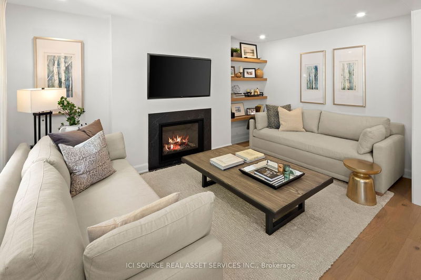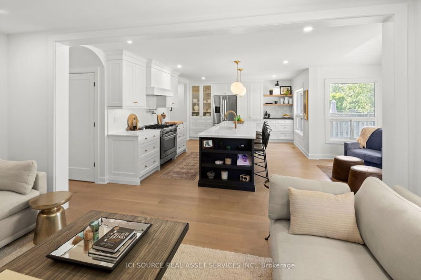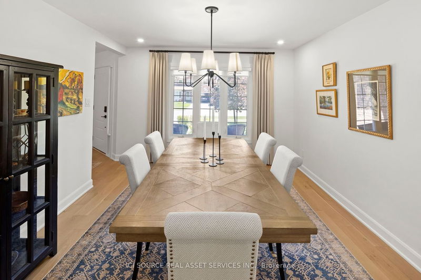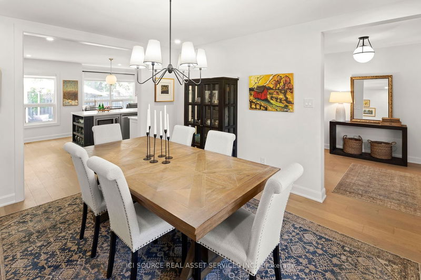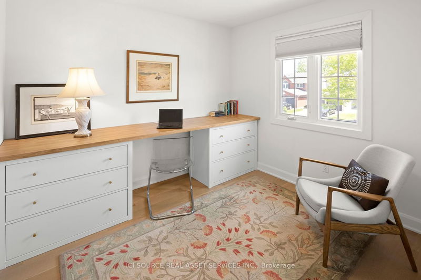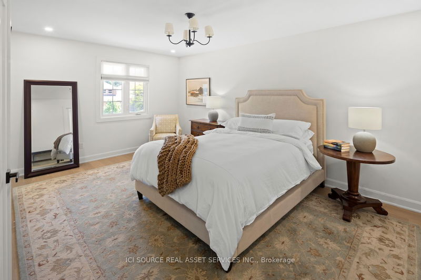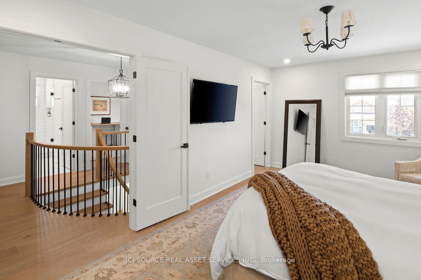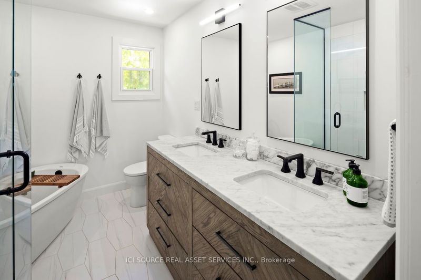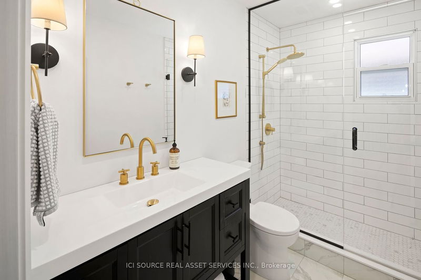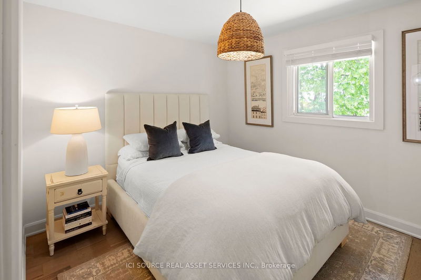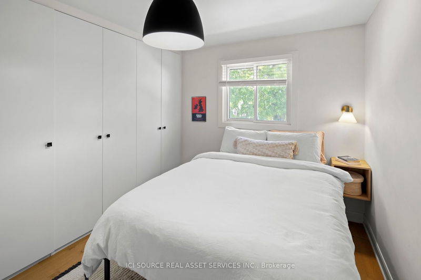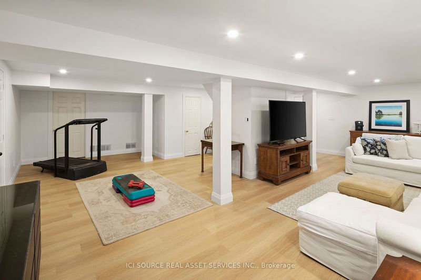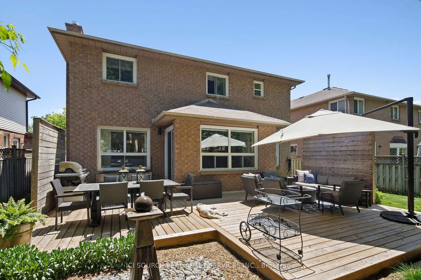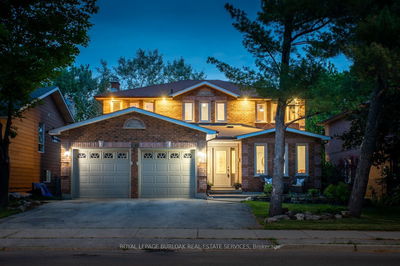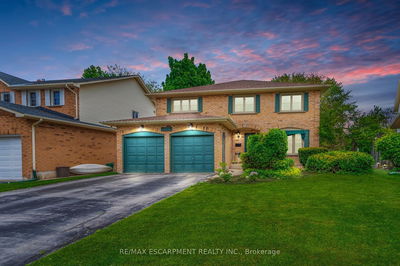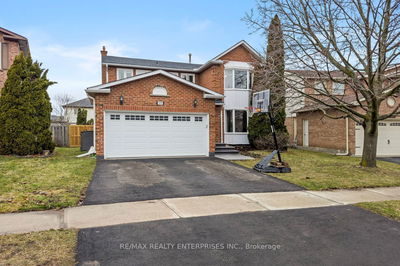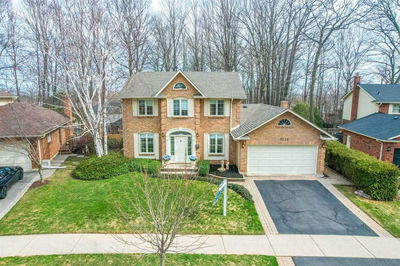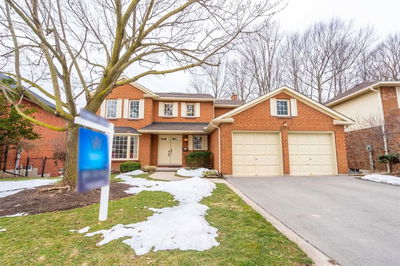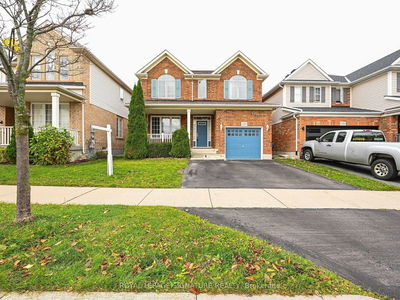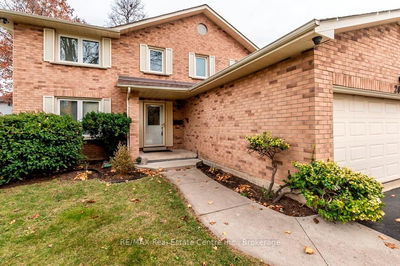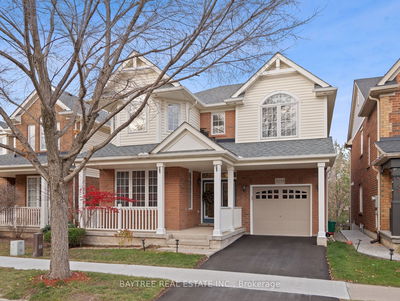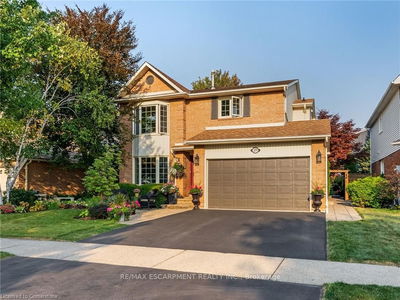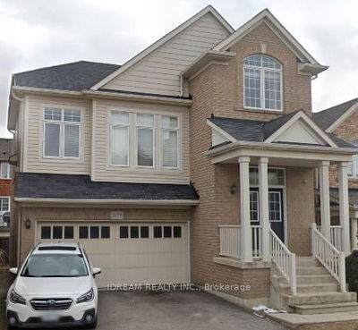Fall in love with this stunning 4+1 bedroom, 3.5 bath home on a sought after street in Headon Forest. The main floor features engineered hardwood throughout an open concept family room with a gas fireplace, opening to your custom kitchen with quartz countertops, and sunny eat in area overlooking the professionally landscaped backyard. Meticulously planned main floor with laundry room/mudroom and 2 piece bathroom off the foyer, and a separate formal dining room. The second floor features 4 bedrooms, the master has a walk in closet, ensuite washroom with his and hers sinks, and a stand alone tub. Two of the bedrooms have beautiful built in closets, and the third bedroom can easily be converted to an office. The basement is fully updated with vinyl flooring, a guest bedroom and abundance of storage.
详情
- 上市时间: Wednesday, June 07, 2023
- 3D看房: View Virtual Tour for 2224 Heidi Avenue
- 城市: Burlington
- 社区: Headon
- 详细地址: 2224 Heidi Avenue, Burlington, L7M 3W5, Ontario, Canada
- 厨房: Main
- 家庭房: Main
- 挂盘公司: Ici Source Real Asset Services Inc. - Disclaimer: The information contained in this listing has not been verified by Ici Source Real Asset Services Inc. and should be verified by the buyer.

