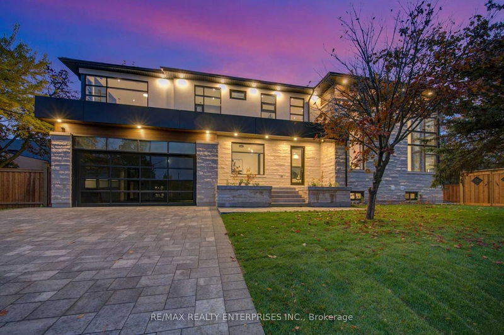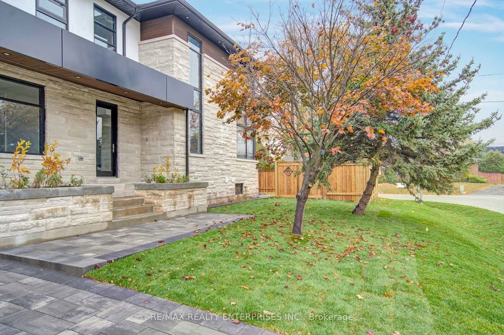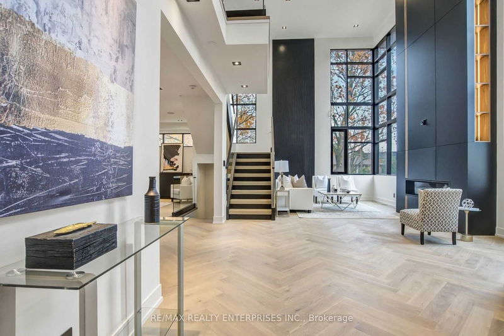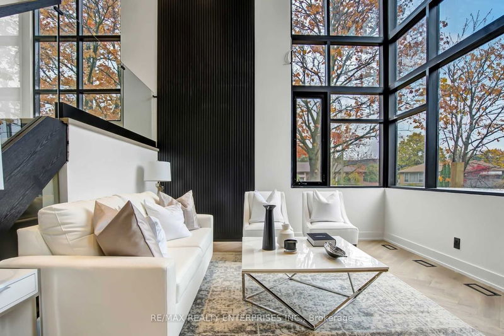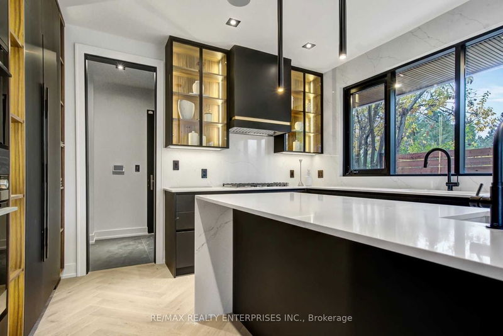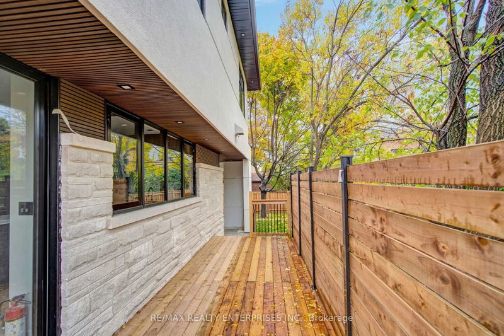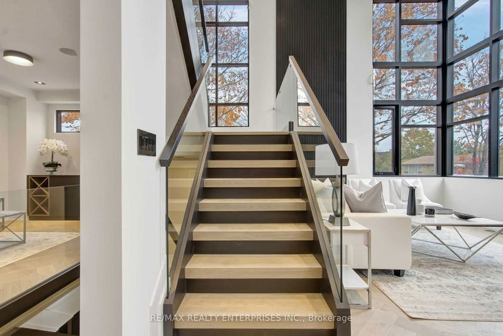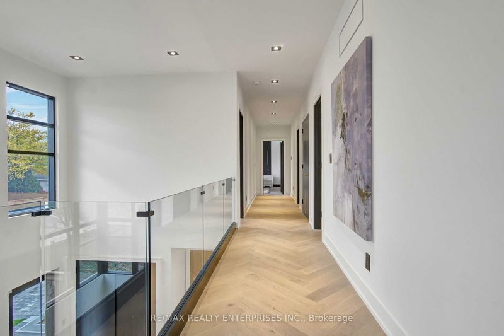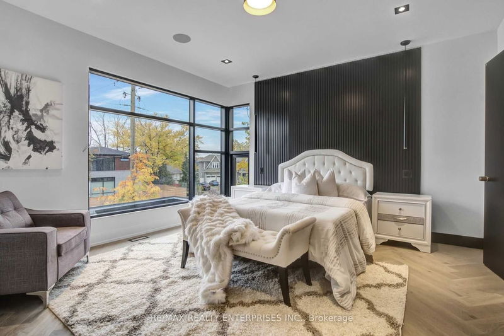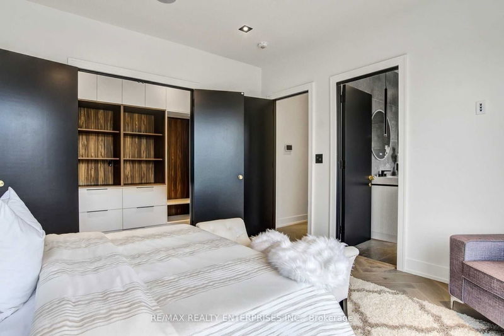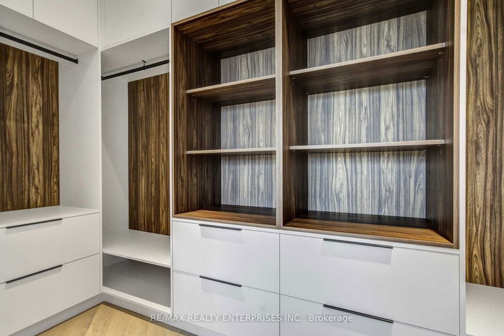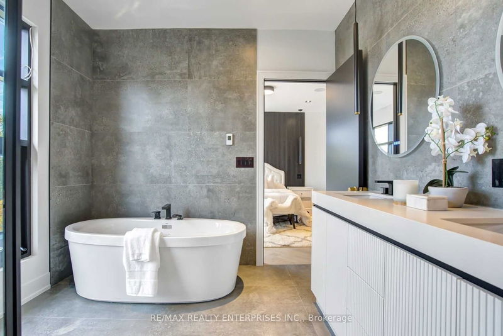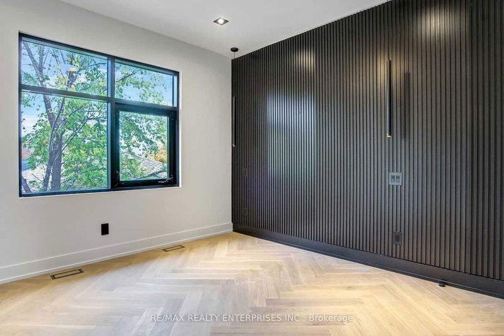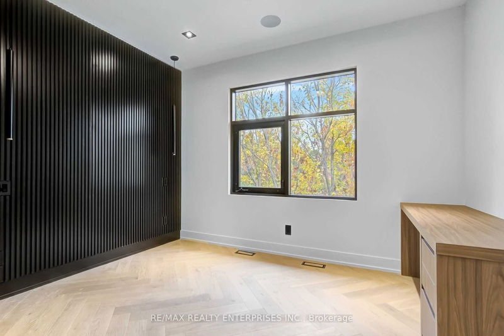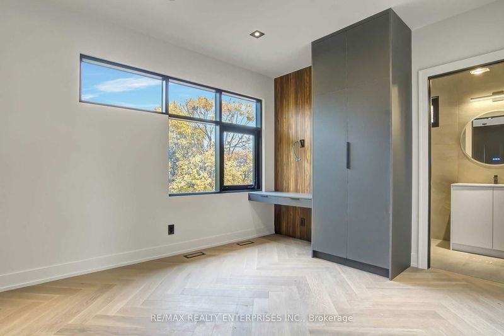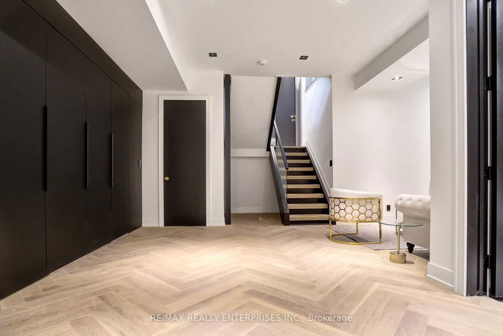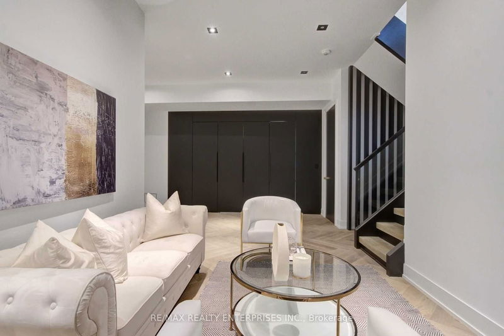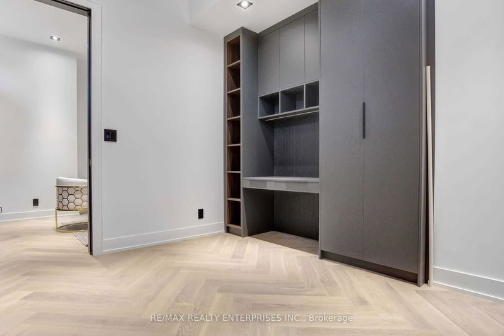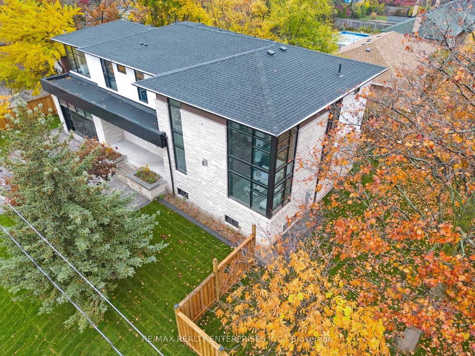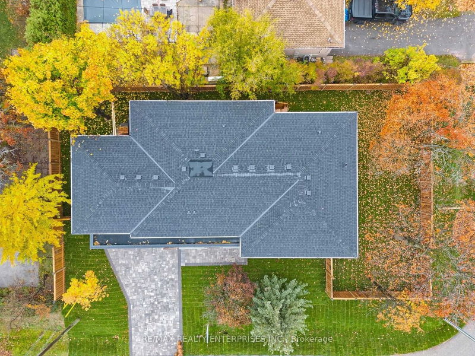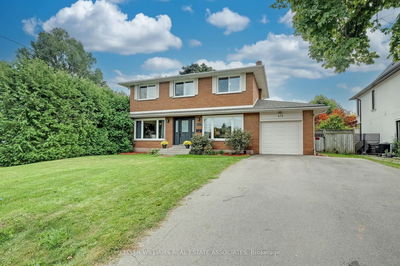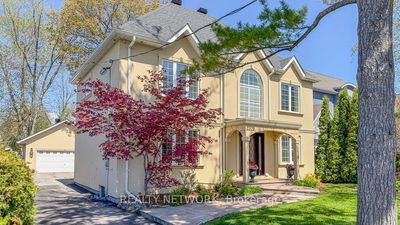Spectacular Custom Built Modern Home By Prestigious Montbeck Developments In Coveted Bronte West Neighbourhood On Private 115X66Ft Lot Close To Top Schools Incl Appleby College, Golf Clubs, Parks & Only Mins To Lake. Magnificent Open Concept Design W/ Innovative Touches Featuring Herringbone White Oak Hardwood Floors Throughout, 2nd Level Catwalk, 10Ft Ceilings For Main & Upper Level, 20Ft Ceiling Foyer W/ Remarkable Accent Wall & Floor To Ceiling Fireplace. Spaces Complemented By Expansive Windows Allowing Natural Light. Kitchen Features Stunning Paneled Luxury Appliances, Full Height Cabinetry, Island W/ Waterfall Edge, Corian Countertops & Breakfast Area W/ Walkout To Backyard. Large 5 Bdrms & 5 Baths Incl Primary W/ 5-Pc. Ensuite. Laundry Room On 2nd Level. Lower Level Incl Rec Room, Theatre, 5th Bdrm, & 3-Pc Bath. Bkyd W/ Brand New Deck & Privacy Wall. Front Yard W/ 4-Car Interlocked Driveway & 2-Car Garage W/ Single Paneled Door. Honeywell Home Pro Series Security System.
详情
- 上市时间: Thursday, July 13, 2023
- 3D看房: View Virtual Tour for 404 Seaton Drive
- 城市: Oakville
- 社区: Bronte West
- Major Intersection: Third Line & Rebecca St
- 详细地址: 404 Seaton Drive, Oakville, L6L 3Y4, Ontario, Canada
- 厨房: Corian Counter, B/I Appliances, W/O To Deck
- 挂盘公司: Re/Max Realty Enterprises Inc. - Disclaimer: The information contained in this listing has not been verified by Re/Max Realty Enterprises Inc. and should be verified by the buyer.

