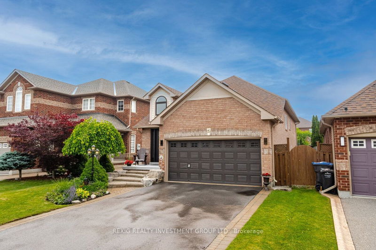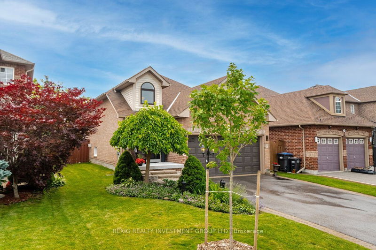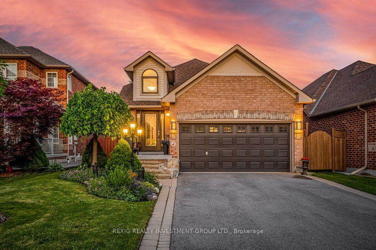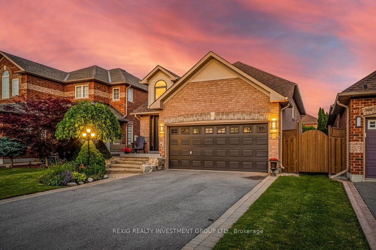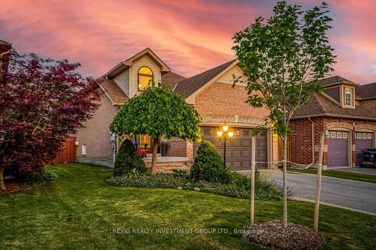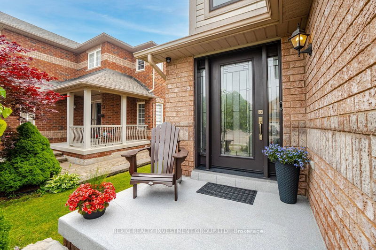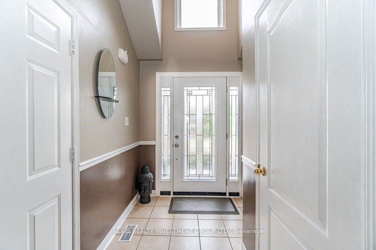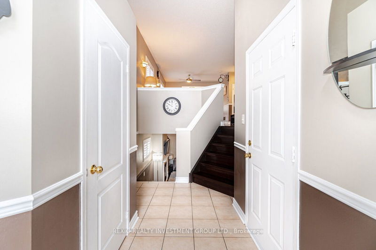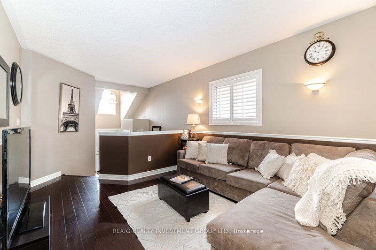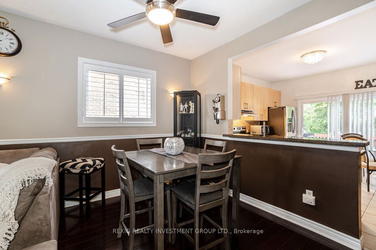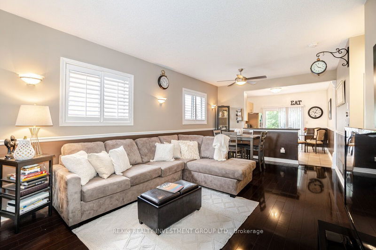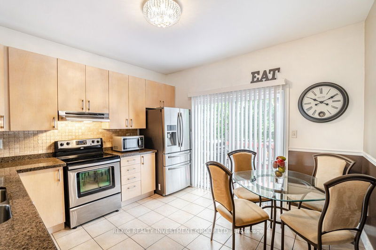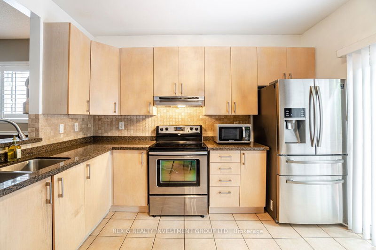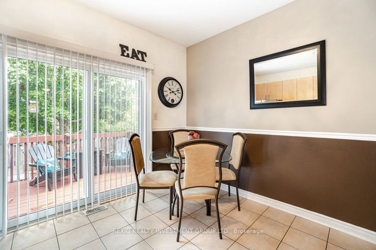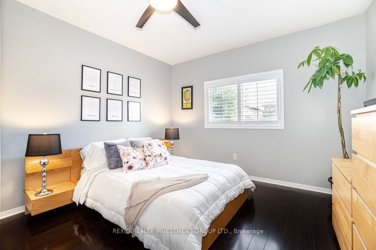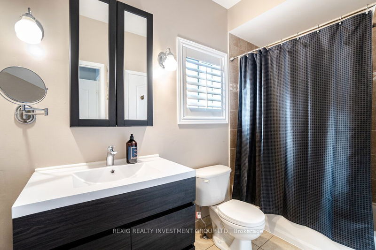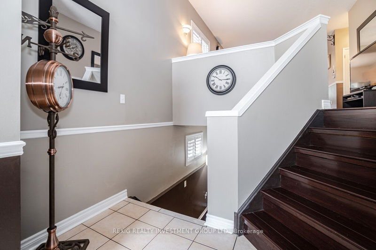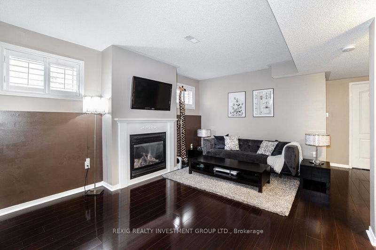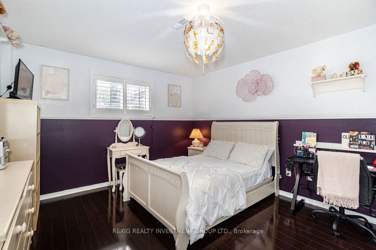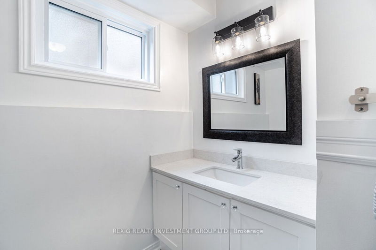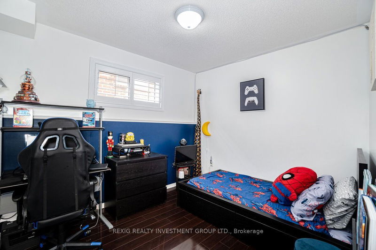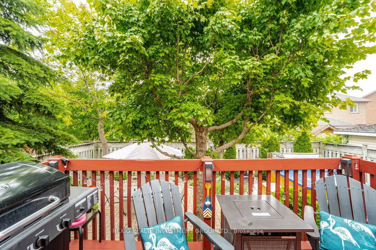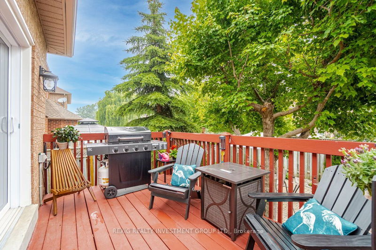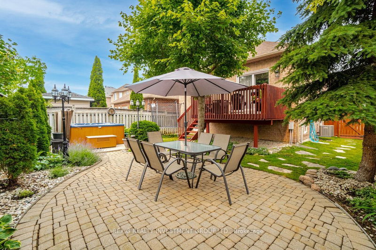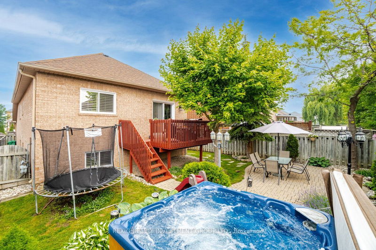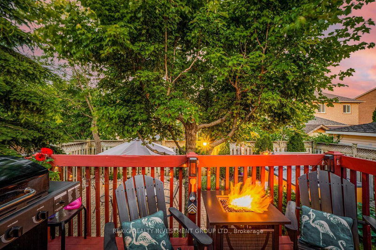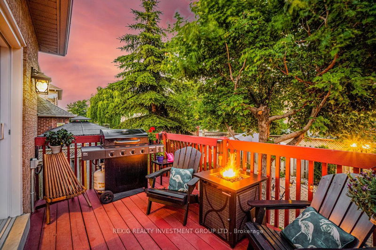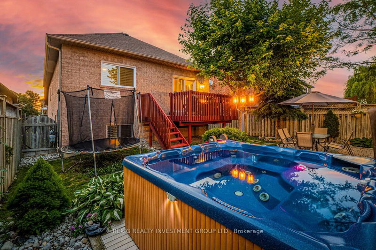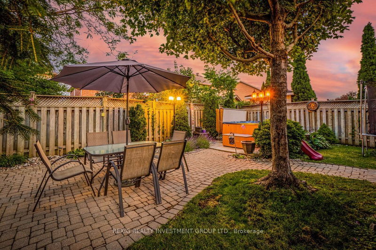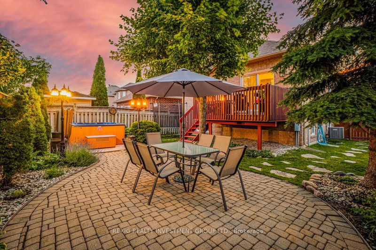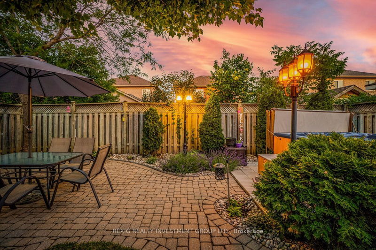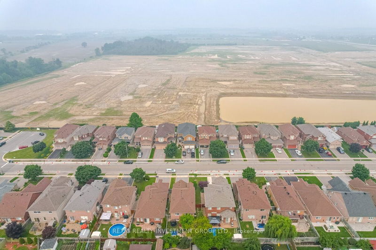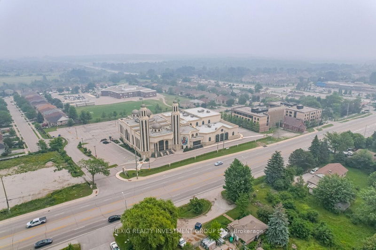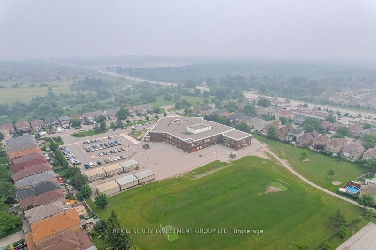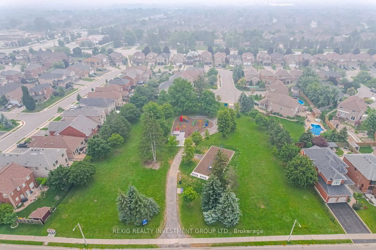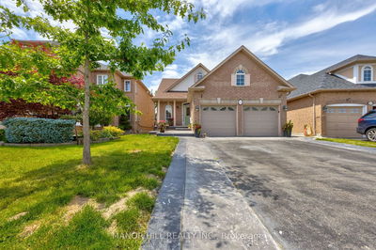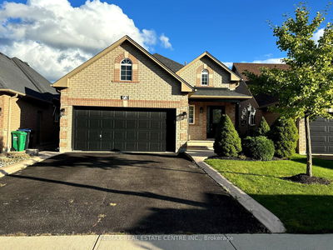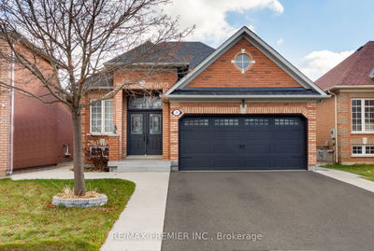Immaculate bungalow in sought after Mayfield Park! Curb Appeal + Beautifully Finished From Top To Bottom Inside & Out. Enjoy Entertaining With Ease In The Open Concept Floor Plan. This 2+2 Bedroom Layout Is Perfect For Your Growing Family & Offers Great In-Law Potential. The Main Level Offers A Spacious Living and Dining Room, Eat In Kitchen With Convenient Patio Door Walk Out To The Sundeck And Enchanting Perennial Gardens, Complete With Hot Tub For You To Soak Your Worries Away. The Lower Level Features A Large "Great Room" With Gas Fireplace Understaircase Storage, 2 Well Sized Bedrooms, Full 4pc Bathroom, Laundry With Lots Of Storage Space. Double Car Garage With Access To The Main Foyer Another Bonus You Will Enjoy. No Broadloom, Freshly Painted Throughout (2022) All New Windows and Patio Door (2022) Front Door (2018) Double Drive Paved (2021) Water Heater (2019) - Owned, A/C & Furnace (2021) Samsung Fridge (2022), Bathroom Sink Countertop (2021)
详情
- 上市时间: Thursday, July 06, 2023
- 3D看房: View Virtual Tour for 15 Collingwood Avenue
- 城市: Brampton
- 社区: Snelgrove
- 详细地址: 15 Collingwood Avenue, Brampton, L7A 2E5, Ontario, Canada
- 客厅: Main
- 厨房: Main
- 挂盘公司: Rexig Realty Investment Group Ltd. - Disclaimer: The information contained in this listing has not been verified by Rexig Realty Investment Group Ltd. and should be verified by the buyer.


