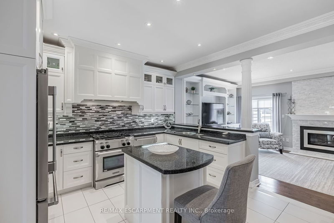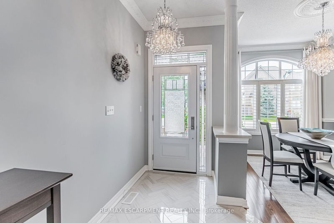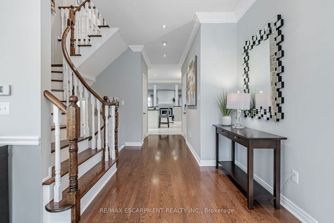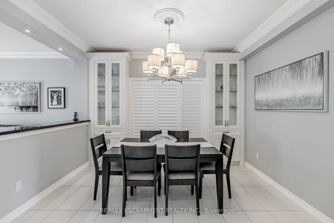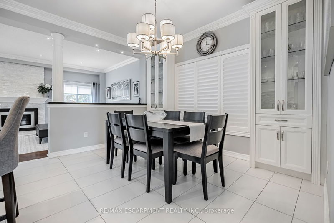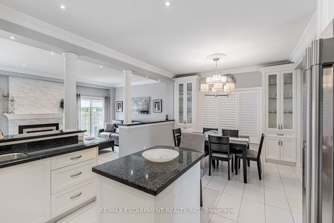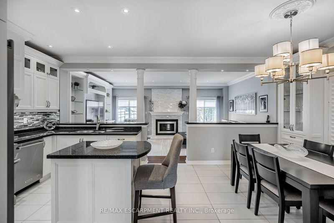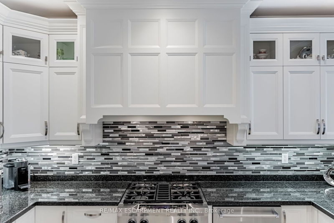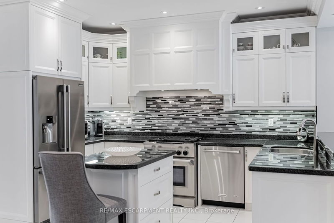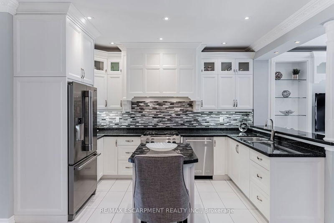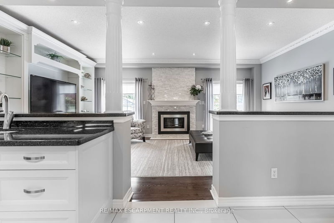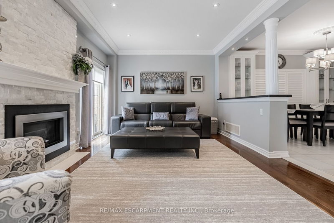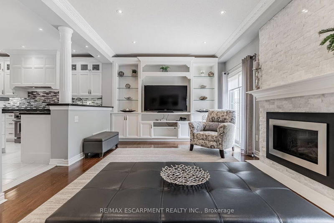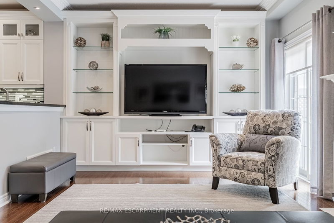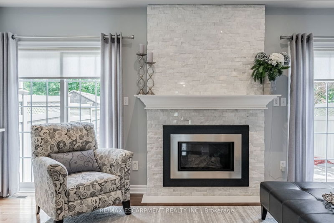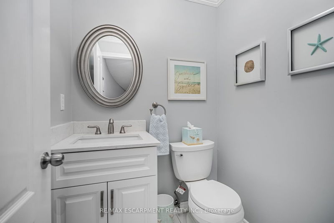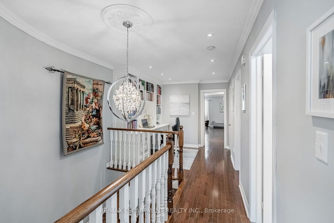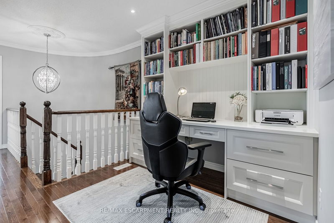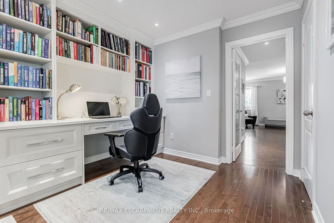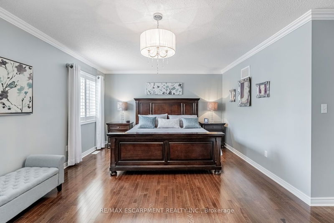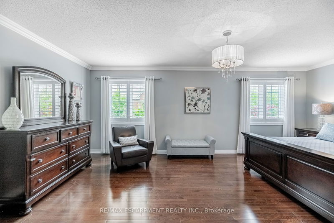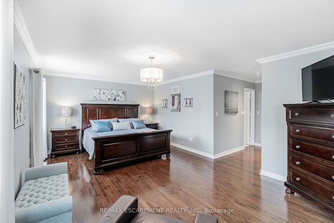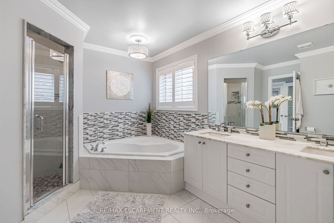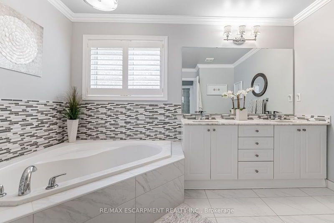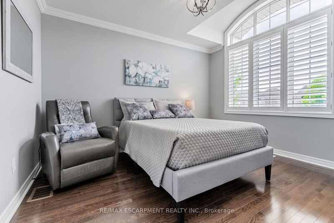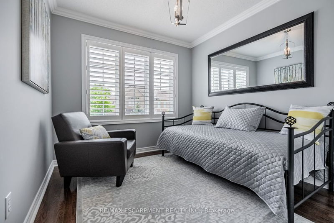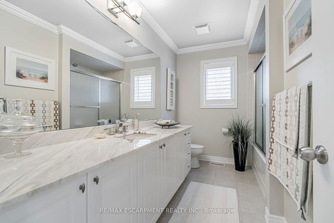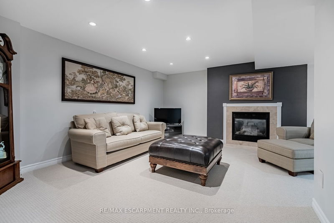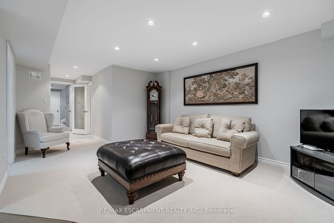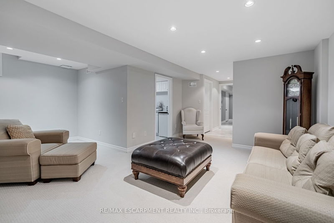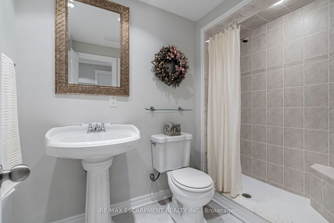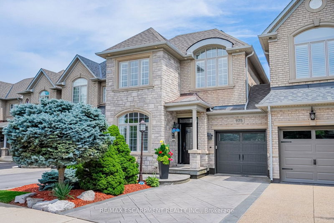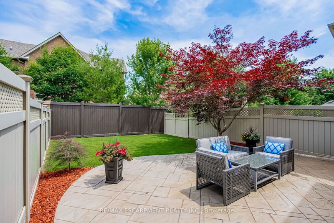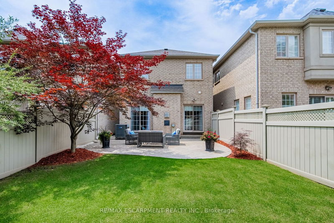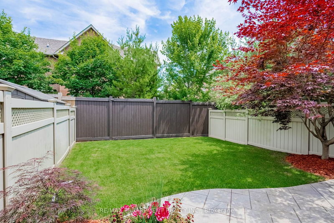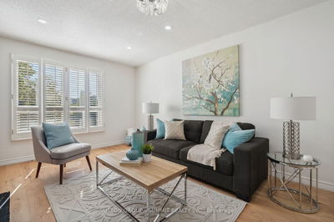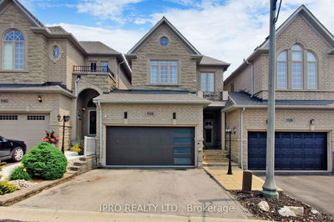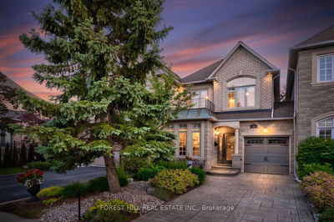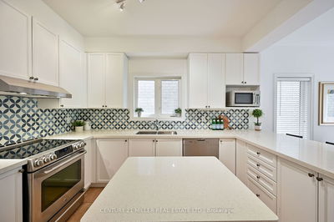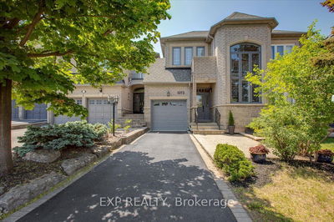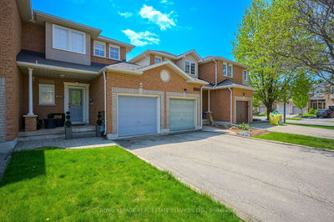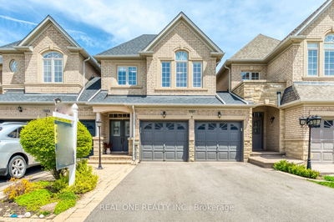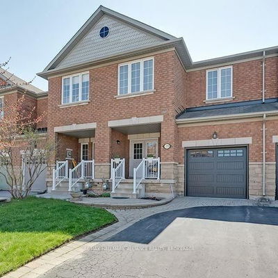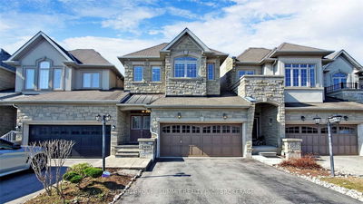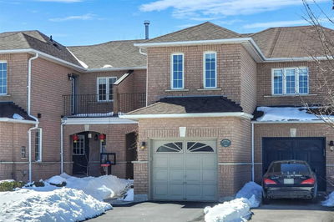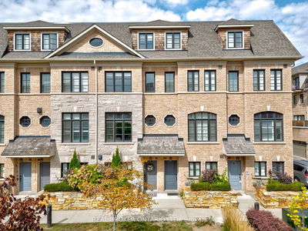Absolutely STUNNING & IMMACULATE Freehold EXECUTIVE Townhome in Sought After Joshua Creek! TOP RATED SCHOOL DISTRICT! $$$ Spent on Upgrades & Reno's T/O! Just Move-in & Enjoy! Beautifully Landscaped, Patterned Concrete Front & Back, Newer Front Door & Garage Door! 9FT Ceilings on Main! Boasts, Hardwood Flooring through majority of the home, Pot lights, upgraded light fixtures, California Shutters, Crown Moulding, Oak Staircases just to name a few. Beautiful Reno'd Eat-in Kitchen open to the Great Room w/Custom Built-in Media Cabinetry & Shelving, Gas Fireplace w/custom mantle & stonework & 2 Sliding Dr Walk-outs to private fenced backyard! Private back yard is meticulously maintained & perfect patio to entertain your guests! Prim Bdrm w/walk-in closet, Reno'd 5 Pc Ensuite, Custom Built-in Office Area, 2 more Bdrms & 4 Pc Bath! Basement Rec Rm, 3 Pc Bath, Laundry, Cold Room, Storage & More! Easily park 2 mid sized cars on driveway. Roof (2017) Furnace & AC (2016).
详情
- 上市时间: Friday, July 07, 2023
- 3D看房: View Virtual Tour for 1175 Agram Drive
- 城市: Oakville
- 社区: Iroquois Ridge North
- 详细地址: 1175 Agram Drive, Oakville, L6H 7S1, Ontario, Canada
- 客厅: Hardwood Floor, Crown Moulding, California Shutters
- 厨房: Tile Floor, Stainless Steel Appl, Granite Counter
- 挂盘公司: Re/Max Escarpment Realty Inc. - Disclaimer: The information contained in this listing has not been verified by Re/Max Escarpment Realty Inc. and should be verified by the buyer.

