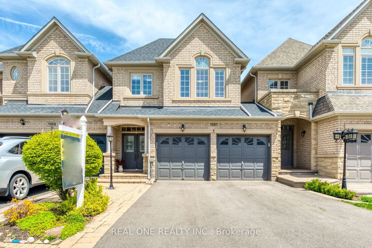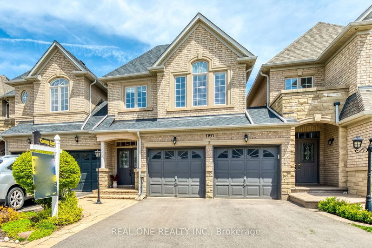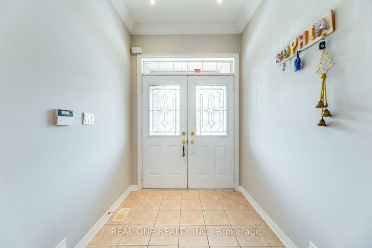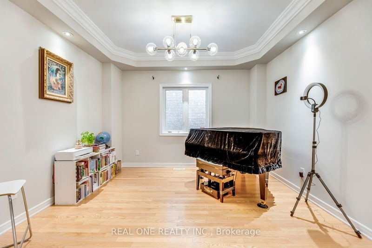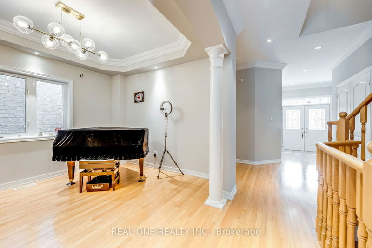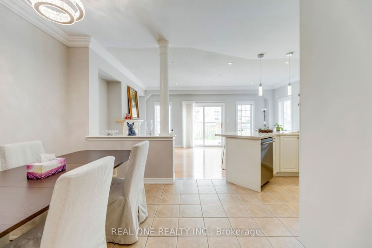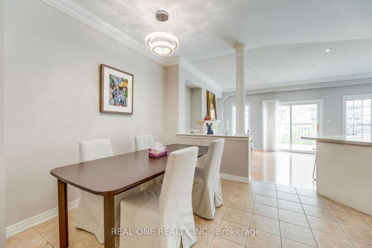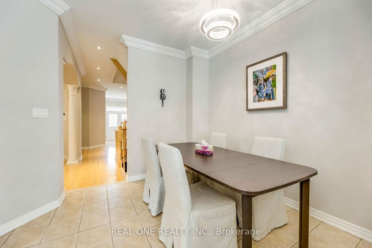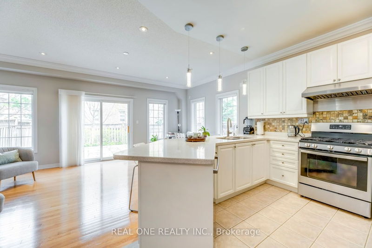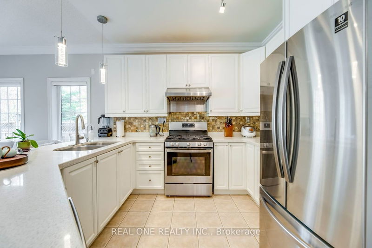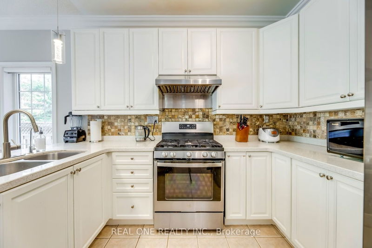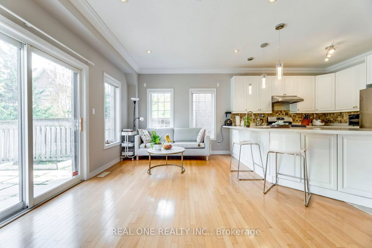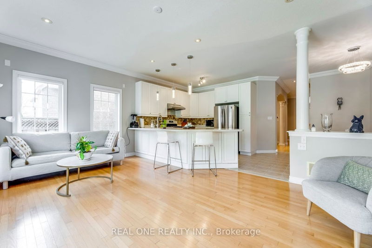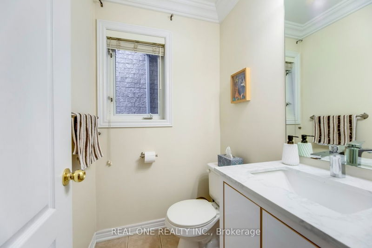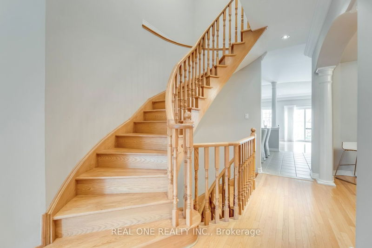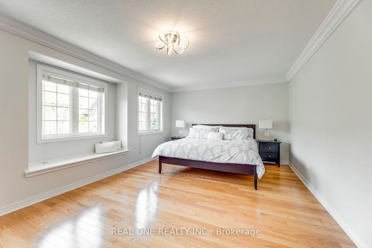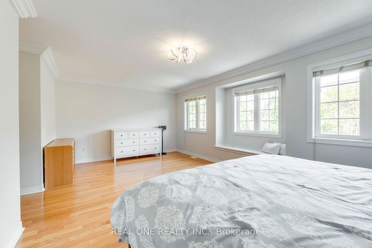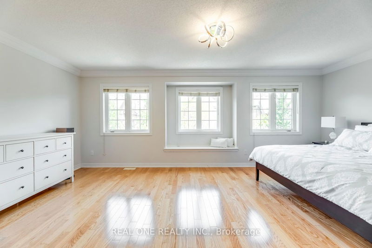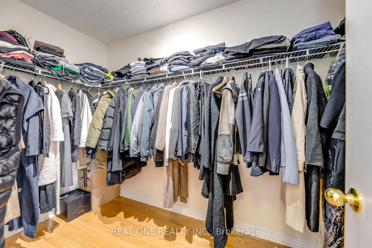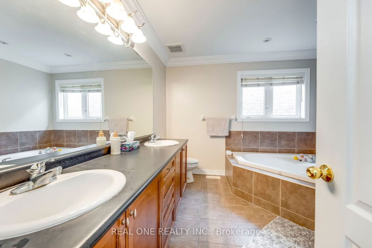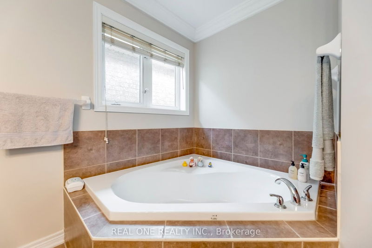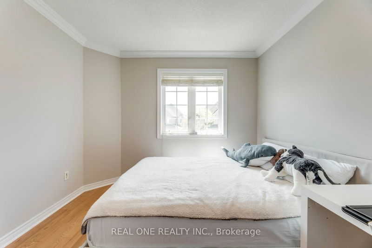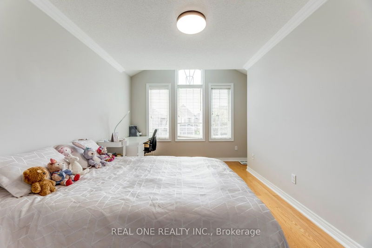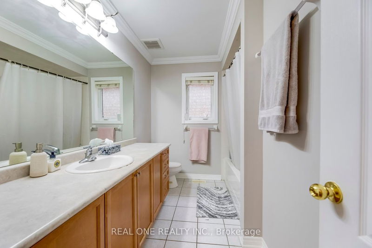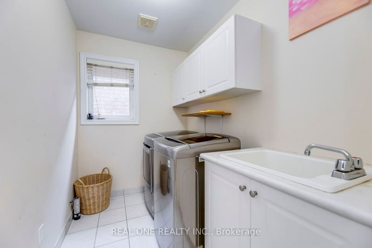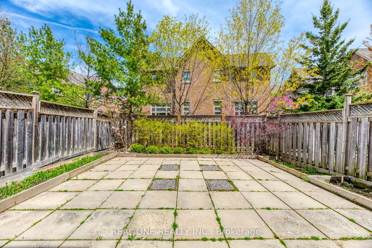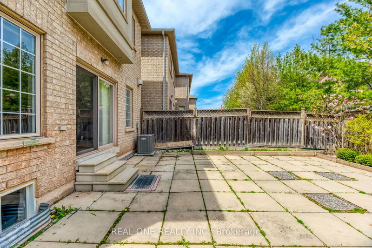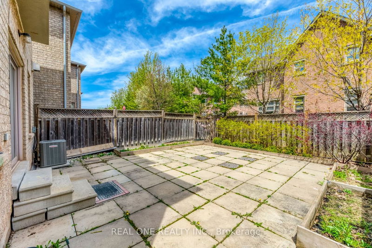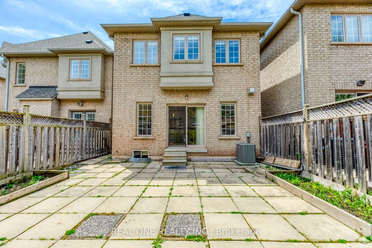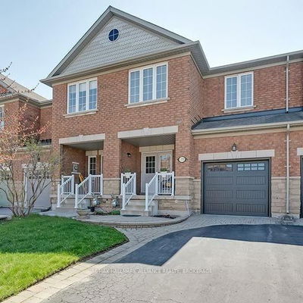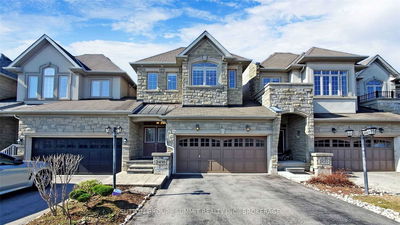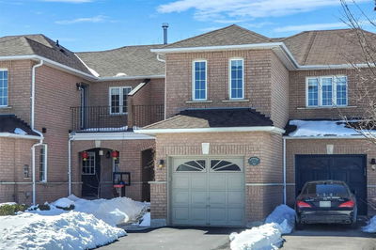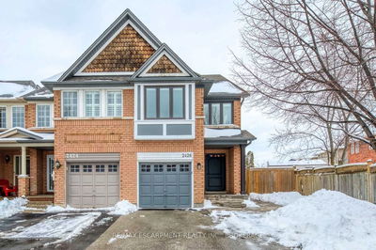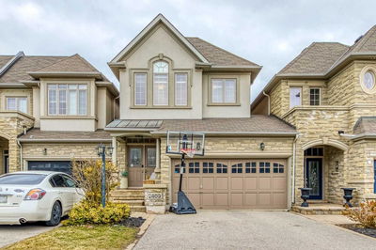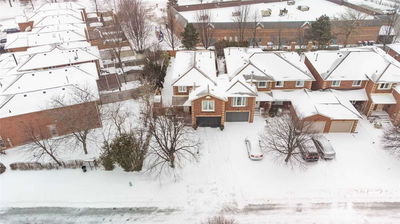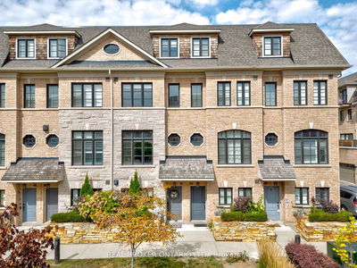5 Elite Picks! Here Are 5 Reasons To Make This Home Your Own: 1. Family-Sized Kitchen Boasting Breakfast Bar, Quartz C/Tops, Custom Stone B/Splash, S/Steel Appliances & Breakfast Area. 2. Lovely Combined D/R & Great Room With Hdwd Flooring, Gas F/P & W/O To Patio. 3. Formal Living Room With Hdwd Flooring & Tray Ceiling With Pot Lights. 4. 3 Generous Bdrms With Hdwd Flooring, 2 Baths & Convenient Laundry Room On 2nd Level With Large Primary Bdrm Boasting W/I Closet & 5Pc Ensuite W/Double Vanity, Soaker Tub & Separate Shower. 5. Over 2,000 Sq.Ft. In This Townhouse Plus 2 Car Garage! All This & More... 2Pc Powder Room & Access To Garage Complete The Main Level. Crown Moulding Thruout! 9' Ceilings On Main Level. Classy Double Door Entry. A/C '20, Shingles '19.
详情
- 上市时间: Tuesday, May 09, 2023
- 3D看房: View Virtual Tour for 1191 Agram Drive
- 城市: Oakville
- 社区: Iroquois Ridge North
- 详细地址: 1191 Agram Drive, Oakville, L6H 7S1, Ontario, Canada
- 厨房: Ceramic Floor, Quartz Counter, Stainless Steel Appl
- 客厅: Hardwood Floor, Formal Rm, Crown Moulding
- 挂盘公司: Real One Realty Inc. - Disclaimer: The information contained in this listing has not been verified by Real One Realty Inc. and should be verified by the buyer.

