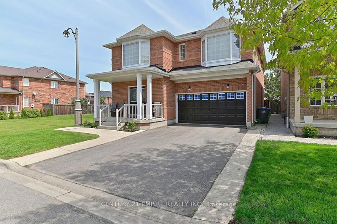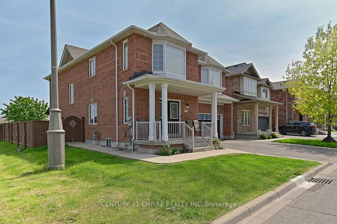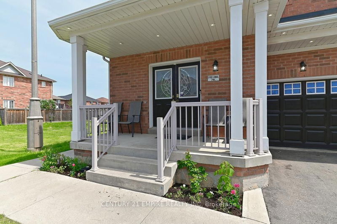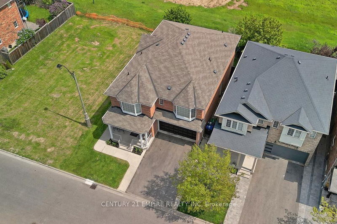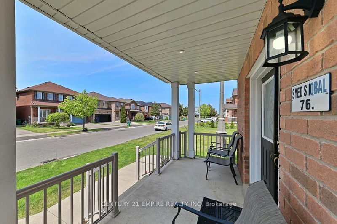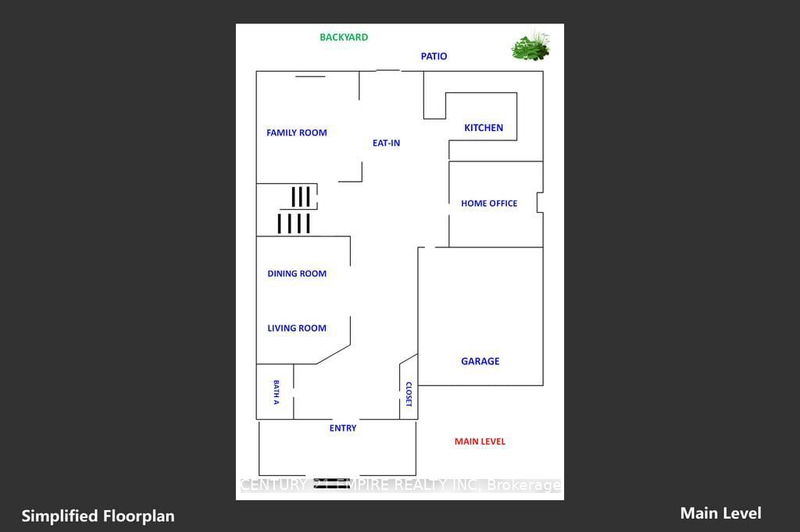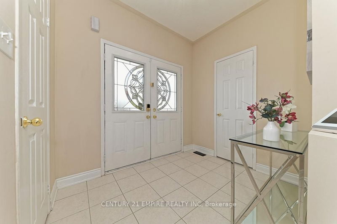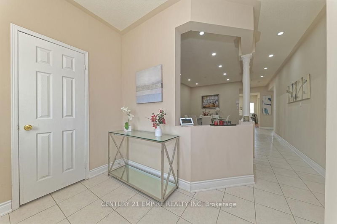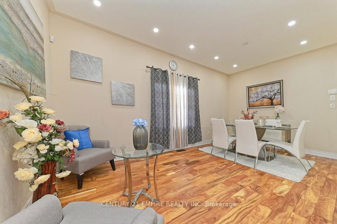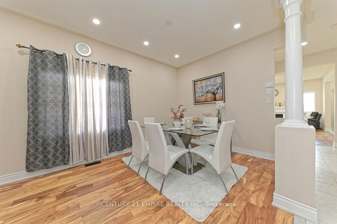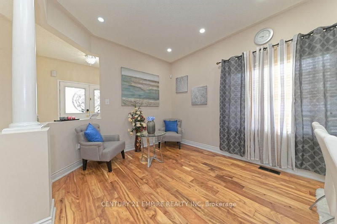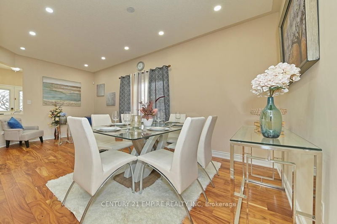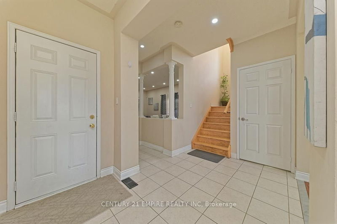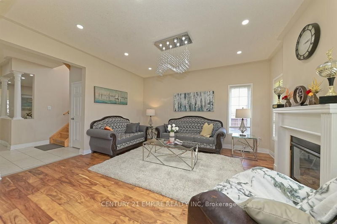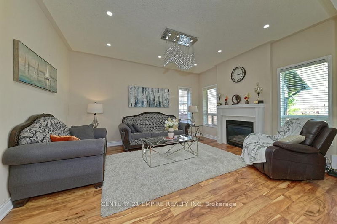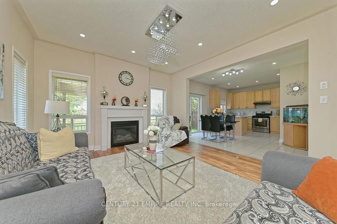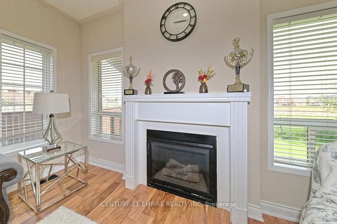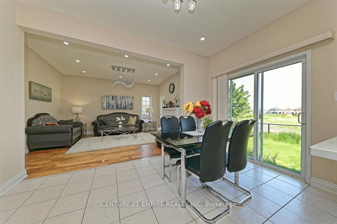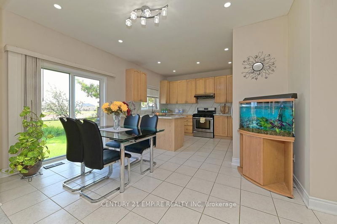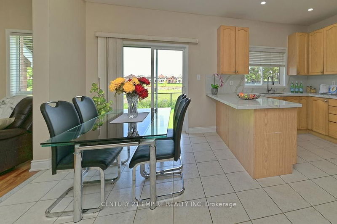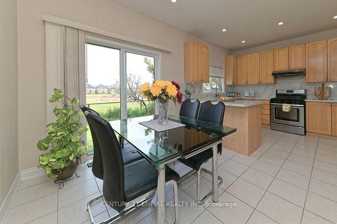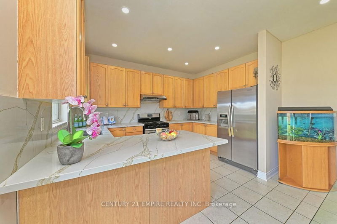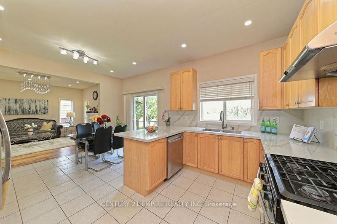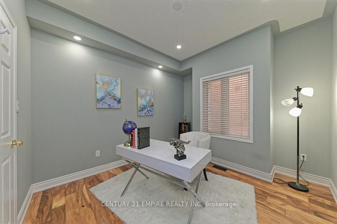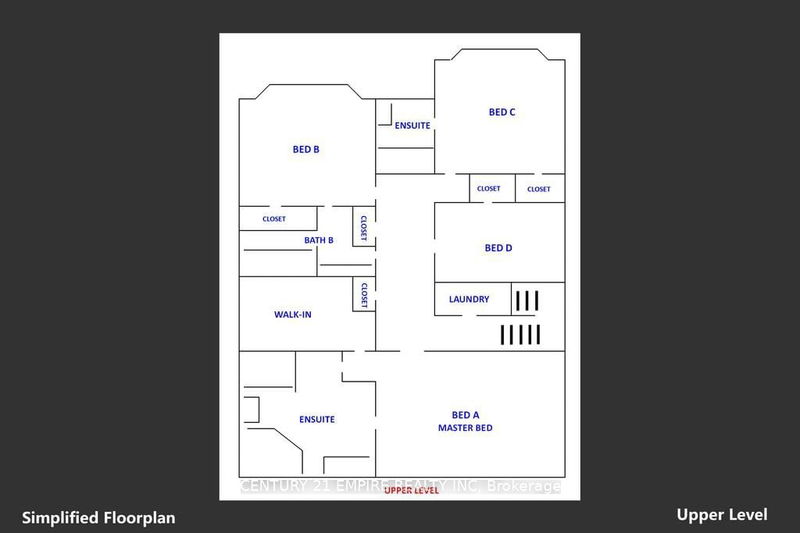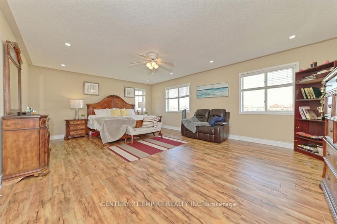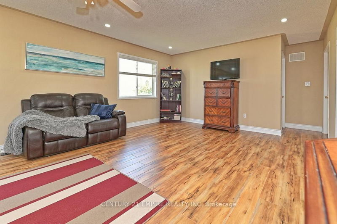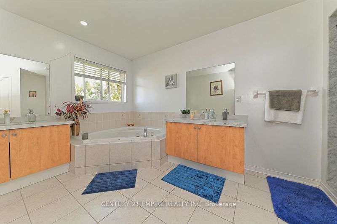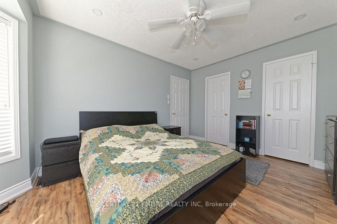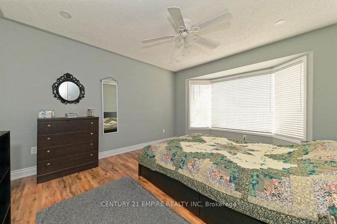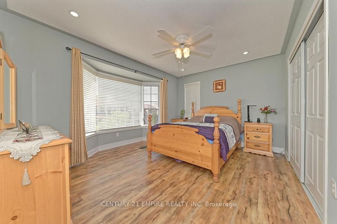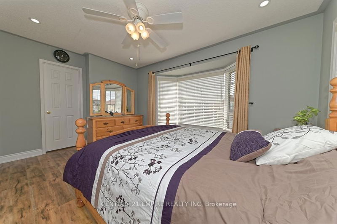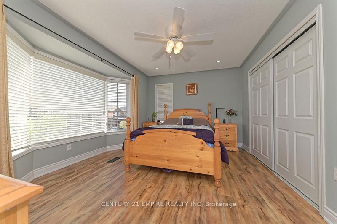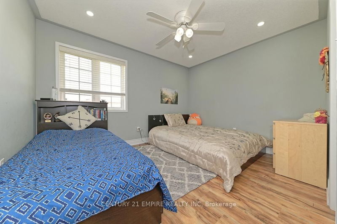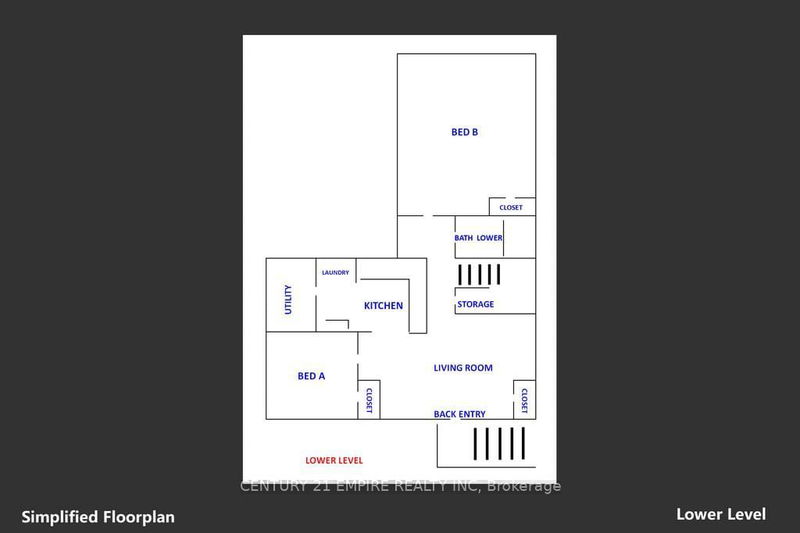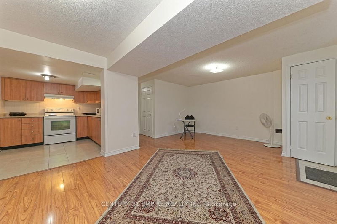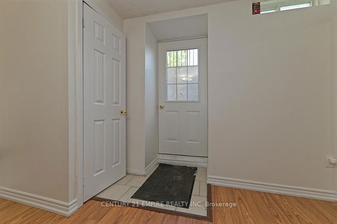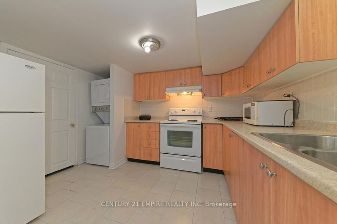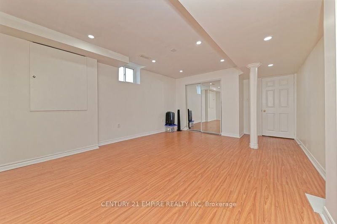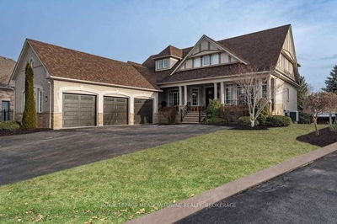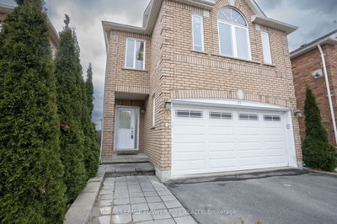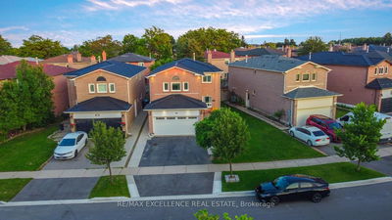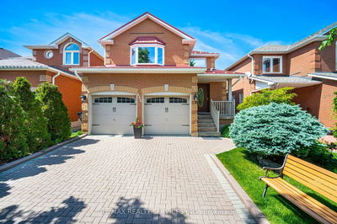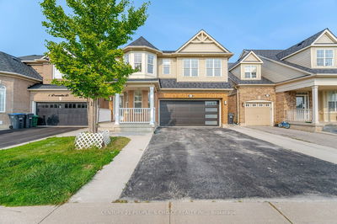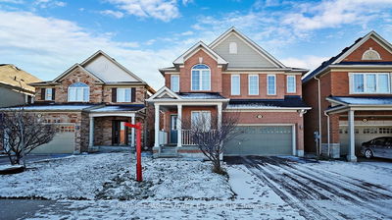The Prestigious & Luxury Living In The Heart Of Credit Valley. An Elegant Dream Home Comes W/Lot Of Upgrades & Features, With Over 3500 Sqft Of Living Space. The Second Floor Has 2 Beds With An Ensuite, And Over 2860. Sq Main & Second Flr. Freshly Painted. Double Door Entry, 9 Feet Ceiling, And Hardwood On The Main Floor. Eat-In Kitchen Maple Cabinets. Qtz Countertop W/Qtz Backsplash, Potlights, Stainless Steel Appliances With B/I Dishwasher. Spacious Breakfast W/O To Backyard (No Neighbour Behind). The Large Family Room W/A Cozy Fireplace. Large Windows That Flood The Space W/Natural Light. Legal Separate Entrance Of The Basement Apartment With Huge Living Plus 2 Bed. Potential Of Over $2000.0 Rent From Bsmt. Separate Laundry For Basement.Laminate Floor, Concrete Sidewalk To The Basement. Steps Away From All Major Amenities. Public Schools, Parks. Minutes Drive To All The Major Highways.
详情
- 上市时间: Wednesday, July 05, 2023
- 3D看房: View Virtual Tour for 76 Abbotsbury Drive
- 城市: Brampton
- 社区: Credit Valley
- 交叉路口: Williams Pkwy & Mississauga Rd
- 详细地址: 76 Abbotsbury Drive, Brampton, L6X 0S2, Ontario, Canada
- 客厅: Combined W/Dining, Hardwood Floor, Pot Lights
- 厨房: Granite Counter, Ceramic Floor, Stainless Steel Appl
- 家庭房: Gas Fireplace, Hardwood Floor, Pot Lights
- 挂盘公司: Century 21 Empire Realty Inc - Disclaimer: The information contained in this listing has not been verified by Century 21 Empire Realty Inc and should be verified by the buyer.

