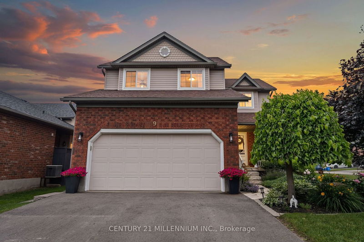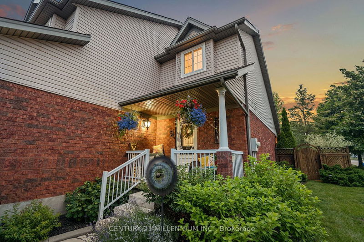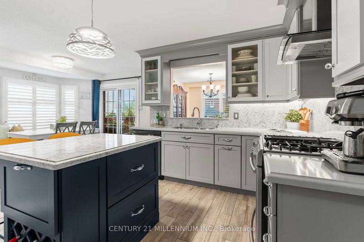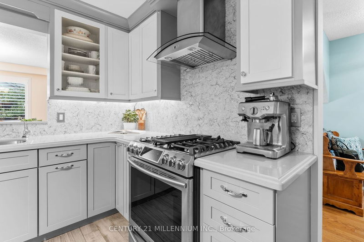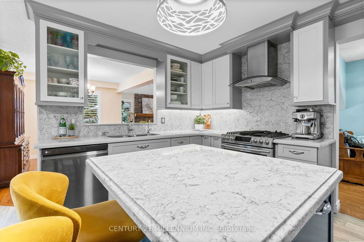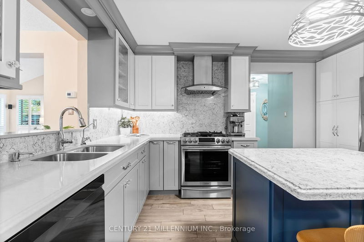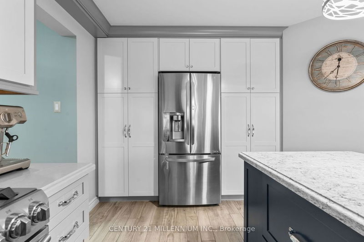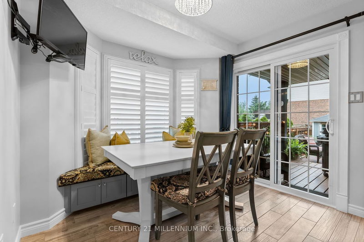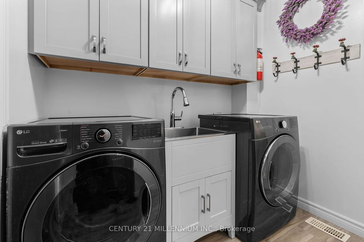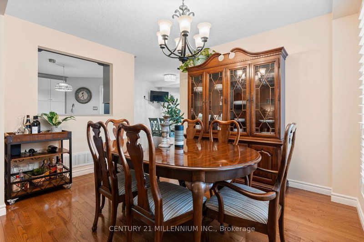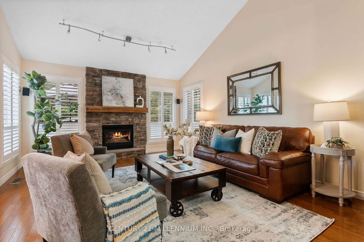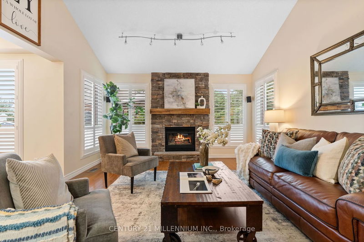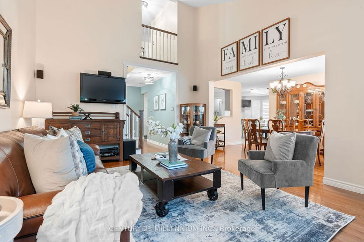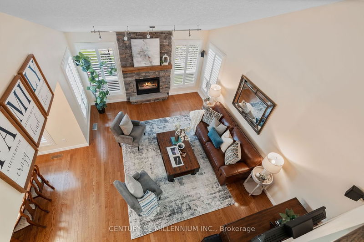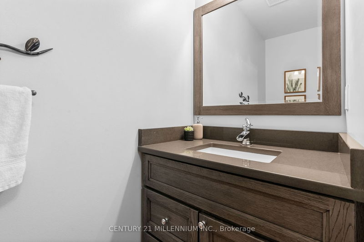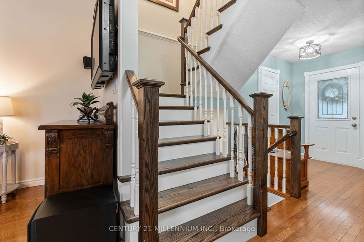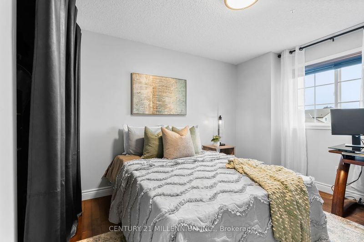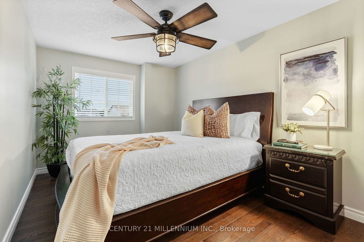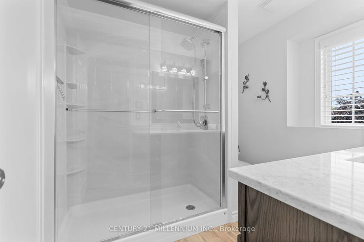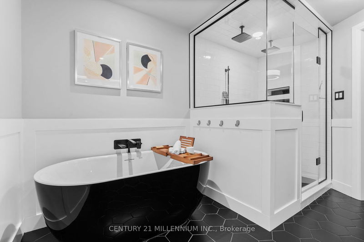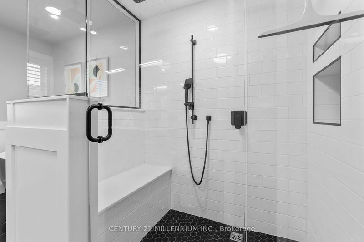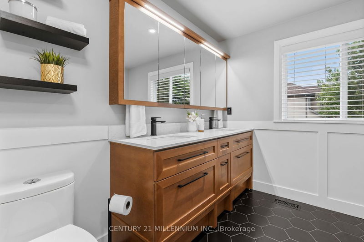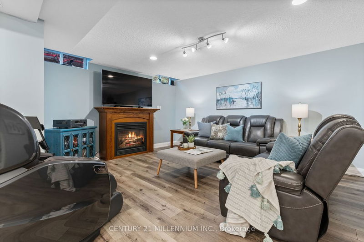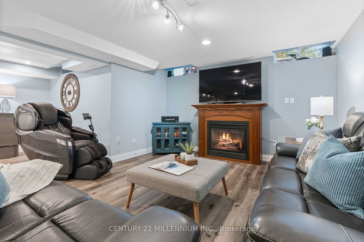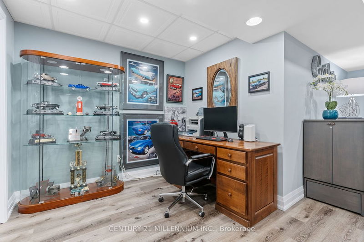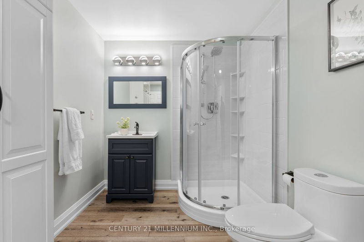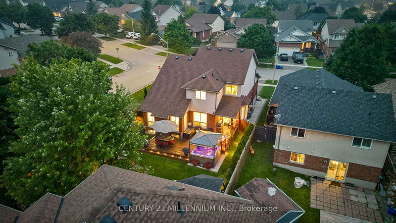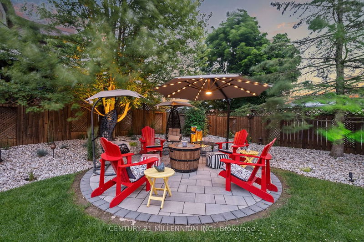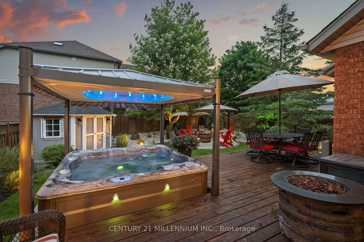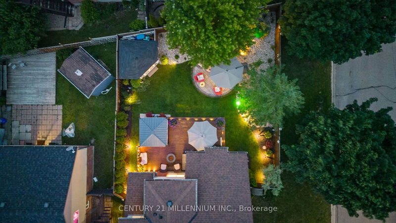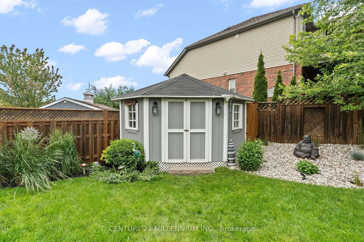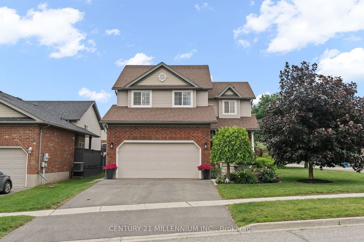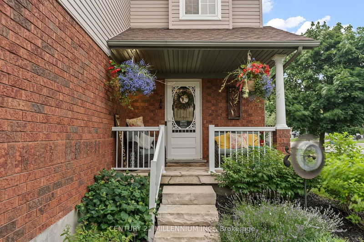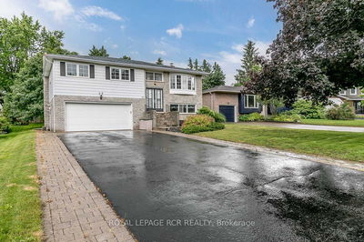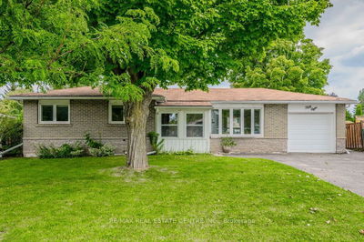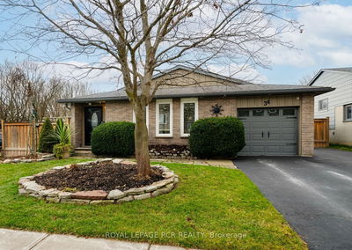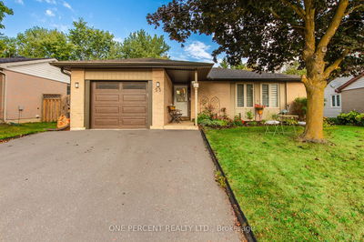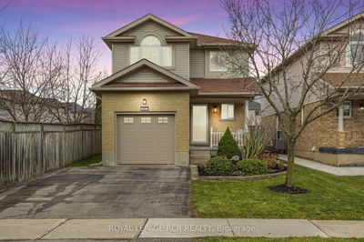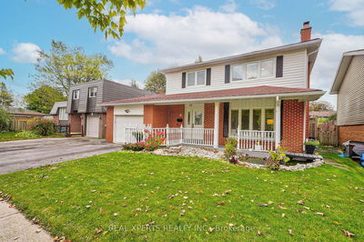Incredible space inside & out w/ the finest finishes, set on a corner lot in the sought after west end of Orangeville make this property a must-see! The floor plan provides a seamless connection between the kitchen, breakfast area, dining room & great room w/ vaulted ceilings and custom stone faced fireplace w/ barn beam mantle. Kitchen features solid maple cabinets, Silestone quartz counters w/ a contrast quartz backsplash, floor to ceiling pantry and more. The primary suite has coffered ceilings, a W/I closet & an ensuite bathroom that belongings in a magazine - wainscotting, Riobel fixtures, modern black freestanding tub, honeycomb tiles, maple vanity w/ tons of extras (see list), custom w/I glass shower w/ double shower heads, B/I bench. You'll love the professionally landscaped property (2020) - flagstone front walkway, edged gardens surrounding, river rock garden w/ rock water feature, hot tub, the B/I deck & permitter lighting help create a relaxing mood in the evenings.
详情
- 上市时间: Thursday, June 29, 2023
- 3D看房: View Virtual Tour for 9 Sherwood Street
- 城市: Orangeville
- 社区: Orangeville
- 详细地址: 9 Sherwood Street, Orangeville, L9W 5A6, Ontario, Canada
- 厨房: Porcelain Floor, Stainless Steel Appl, Quartz Counter
- 客厅: Hardwood Floor, Vaulted Ceiling, Fireplace
- 挂盘公司: Century 21 Millennium Inc. - Disclaimer: The information contained in this listing has not been verified by Century 21 Millennium Inc. and should be verified by the buyer.

