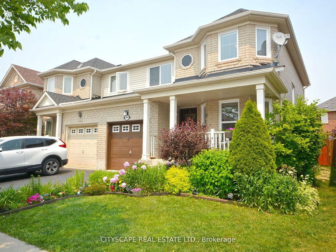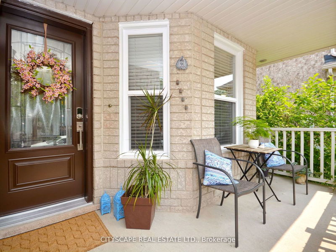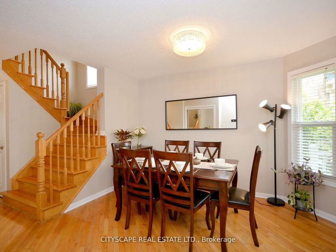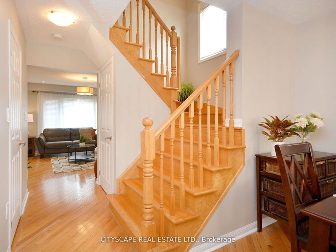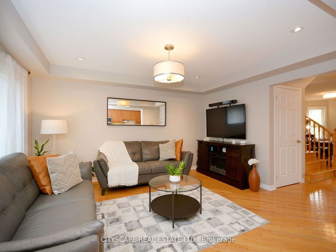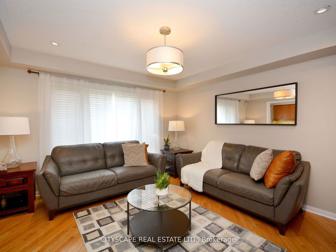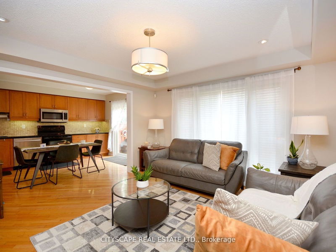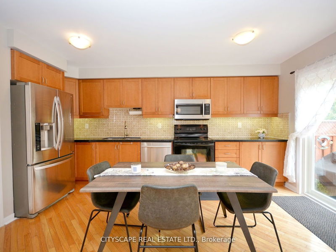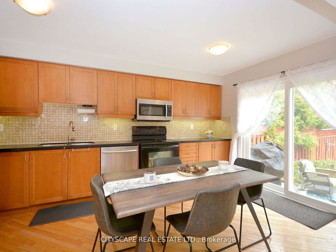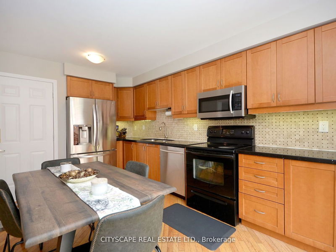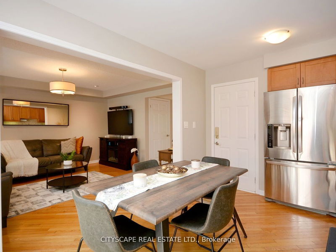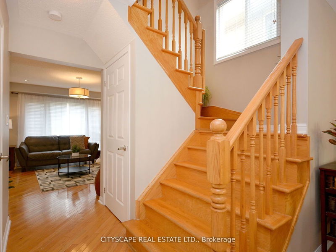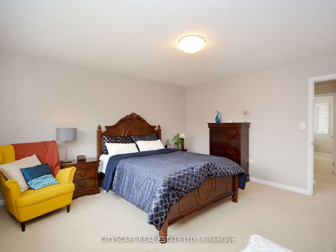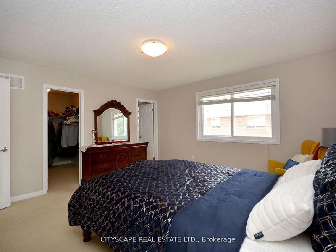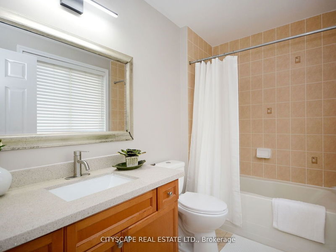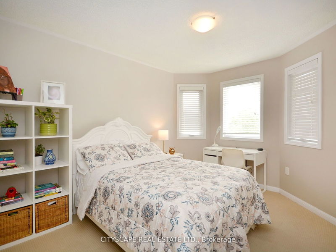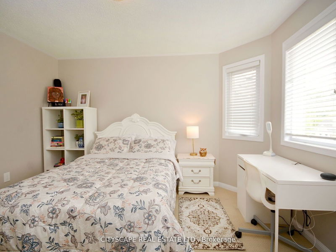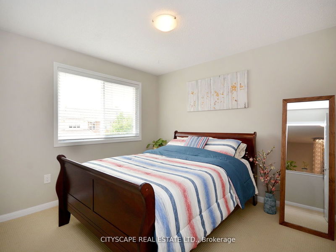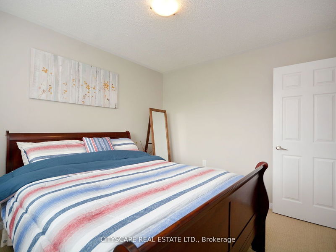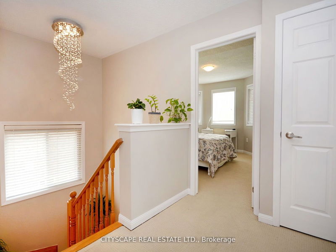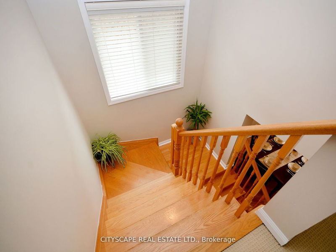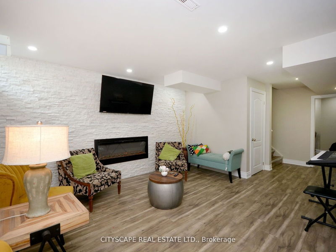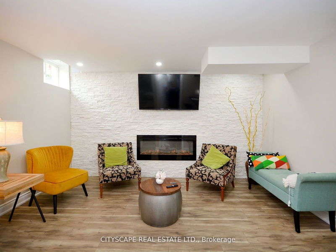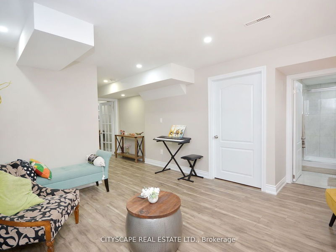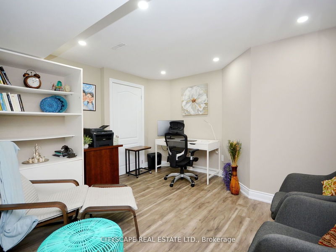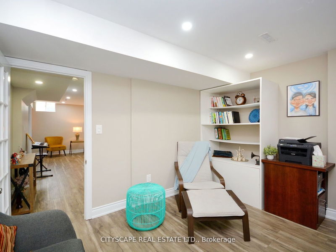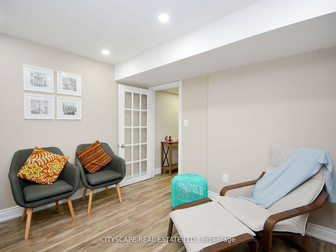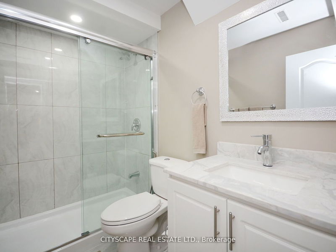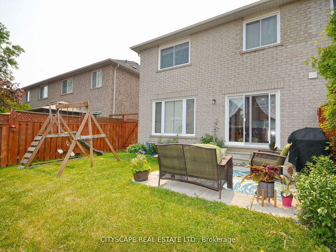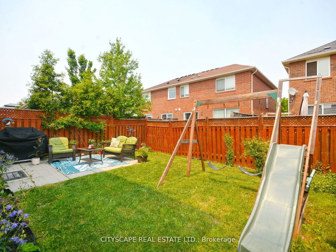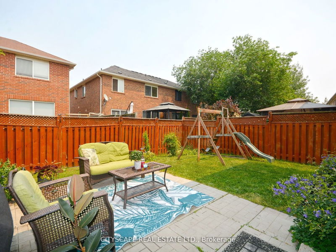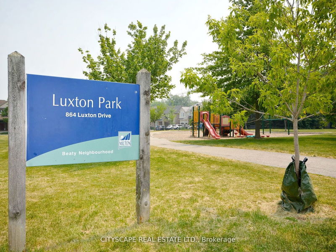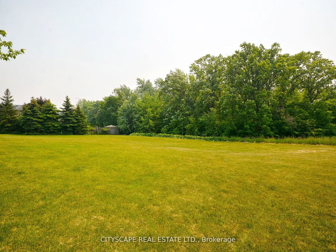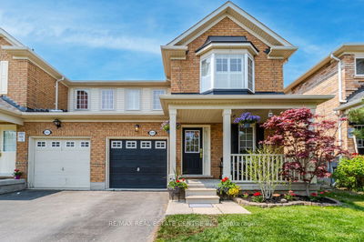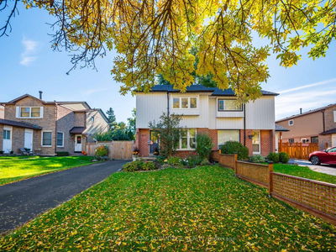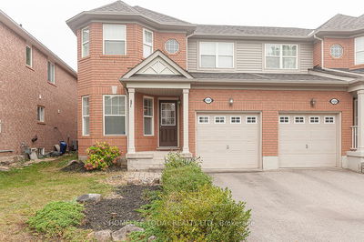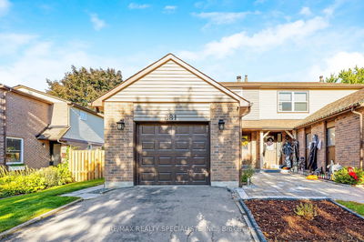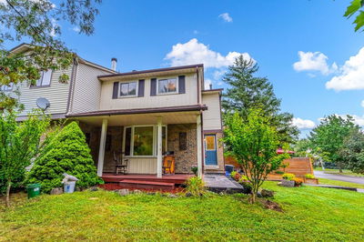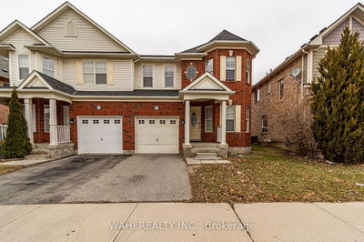Freehold 3+1 Bedroom Semi-Detached Home, Lindbrook Model, featuring separate Living/Dining area & the Family Room. The Living/Dining Room & Second Bedroom boast large bay windows, providing ample natural light. The Eat-in Kitchen is open to the Family Room, offering a convenient space for the entire family to enjoy together. The large Primary Bedroom includes a walk-in closet and a 4-piece ensuite bathroom. The Basement is ideal for use as a home office to WFH or a 4th Bedroom, with a large common area that can be used as an Entertainment/Media Room or a second Family/Living Room. The basement was finished in 2021. Recent updates include energy-efficient windows and the main door in 2020, Furnace in 2021, Air condition in 2022, shingles in 2022, and fresh paint in 2023. The property is well-maintained & move-in ready. This highly desired location is just steps away from the beautiful Luxton Park and is very close to schools, public transportation, shopping area.
详情
- 上市时间: Friday, June 23, 2023
- 3D看房: View Virtual Tour for 904 Mcnair Circle
- 城市: Milton
- 社区: Beaty
- 交叉路口: Thompson & Derry Rd
- 详细地址: 904 Mcnair Circle, Milton, L9T 6Y6, Ontario, Canada
- 客厅: Hardwood Floor, Bay Window, O/Looks Frontyard
- 家庭房: Hardwood Floor, Coffered Ceiling, O/Looks Backyard
- 厨房: Hardwood Floor, Granite Counter, W/O To Yard
- 挂盘公司: Cityscape Real Estate Ltd. - Disclaimer: The information contained in this listing has not been verified by Cityscape Real Estate Ltd. and should be verified by the buyer.


