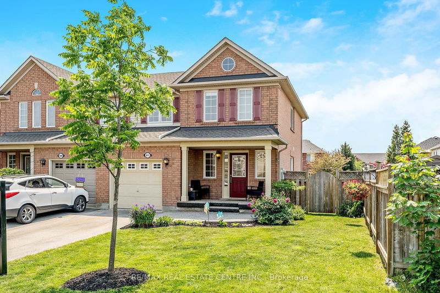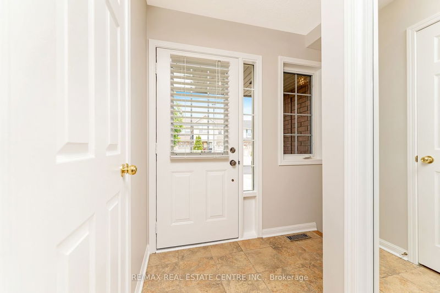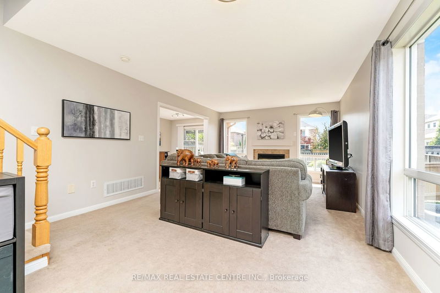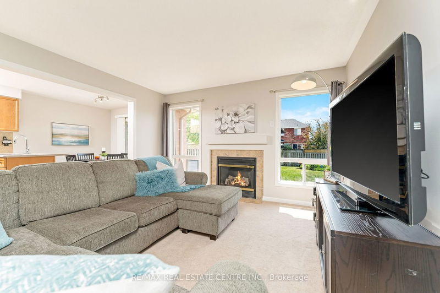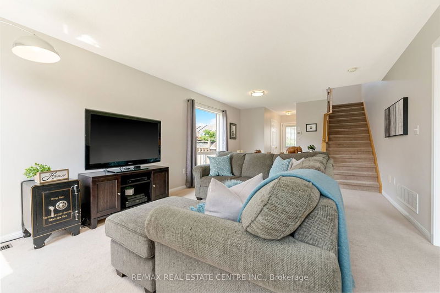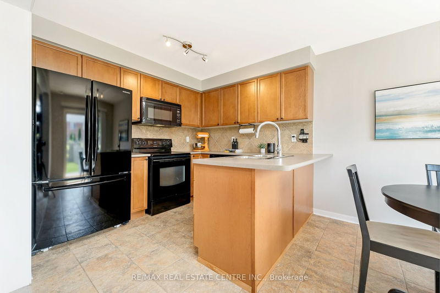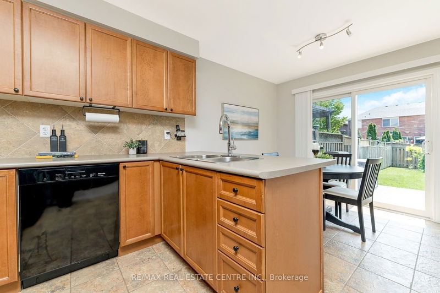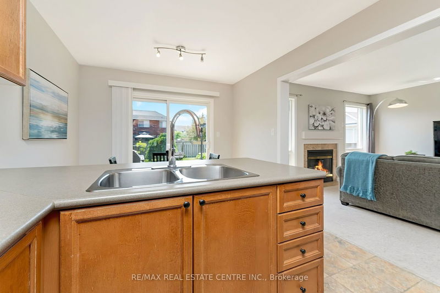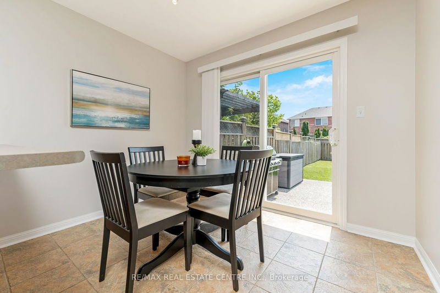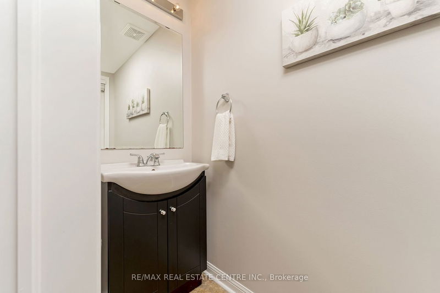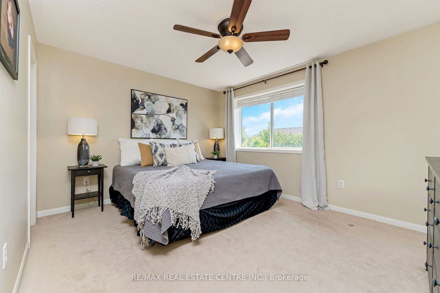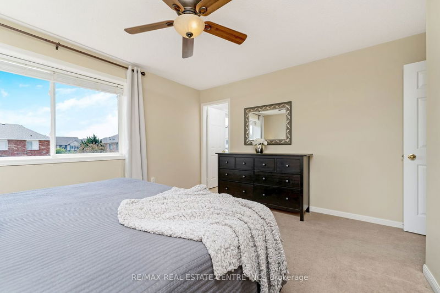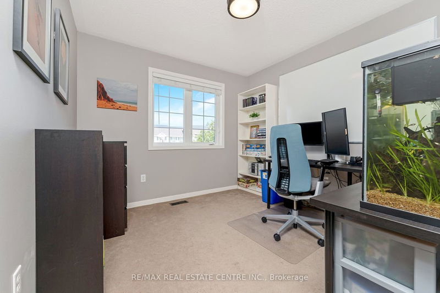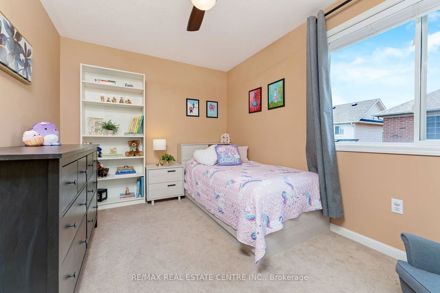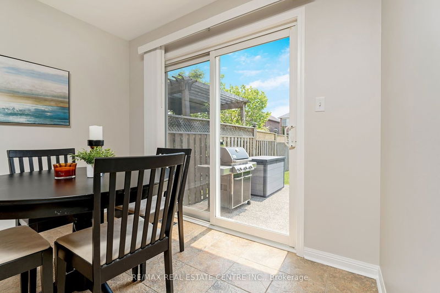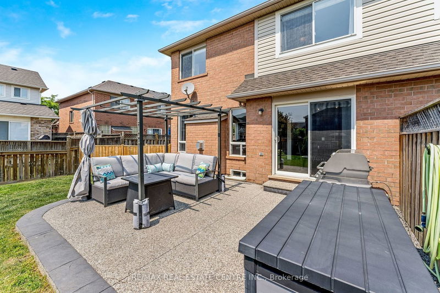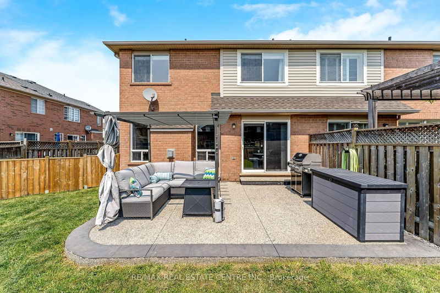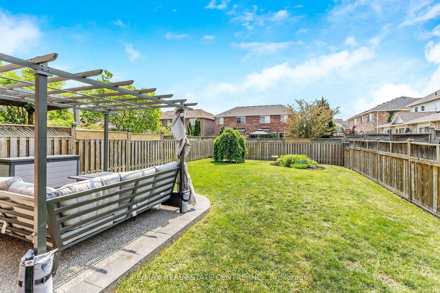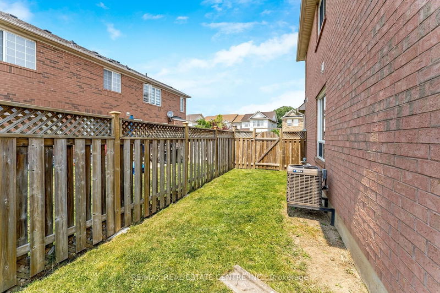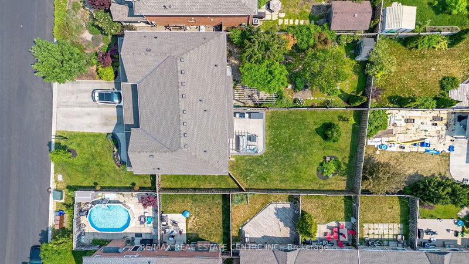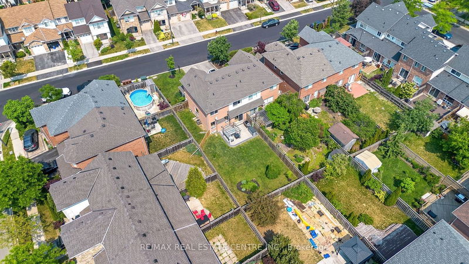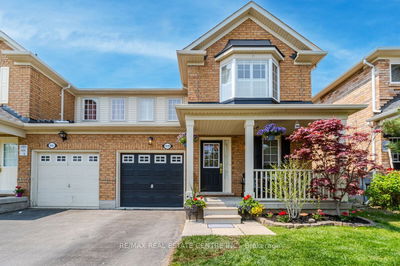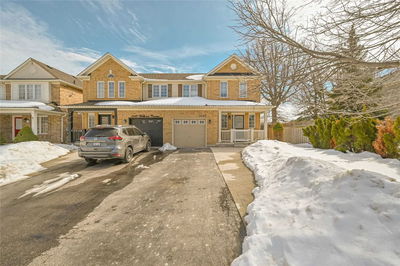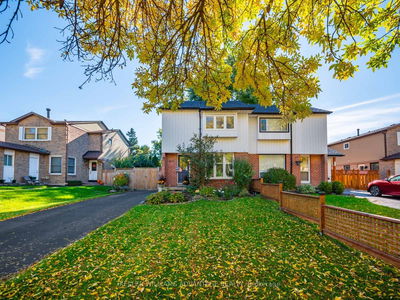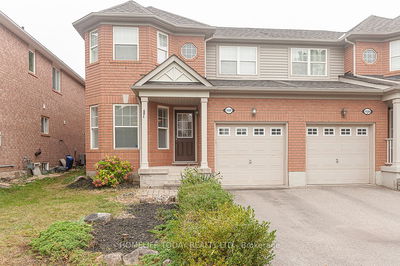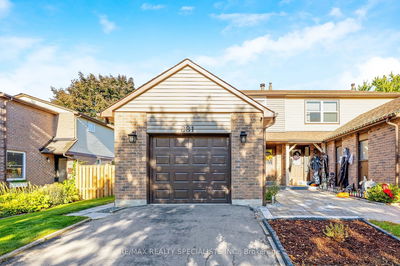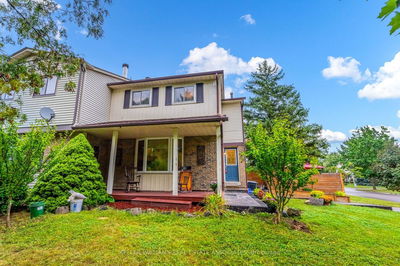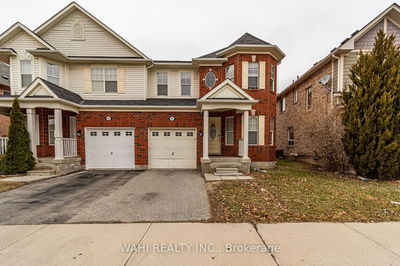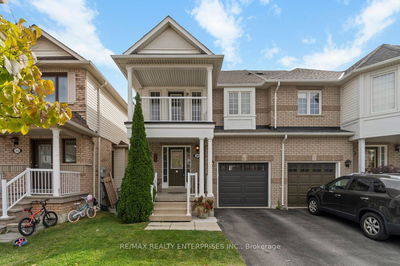L O T S I Z E M A T T E R S ! Fabulous 3-bedroom home on one of the WIDEST and DEEPEST semi-detached LOTS in Milton! Great open-concept floor plan. EI KITCHEN has a tile backsplash, lots of maple cabinetry, WO to yard and overlooks the living room w/ cozy gas fireplace. 2nd level offers 4-pc family bathroom and three bedrooms. Primary bedroom is large enough for a kingsize bed and features a WI closet and 4-pc ensuite. The lower level is waiting for your personal touches and has a sink and RI for future fourth bathroom. The massive yard has a beautiful exposed aggregate patio and gas BBQ hook up. Addit'l features: a/c (2019), furnace (2018), Miele DW (2020), roof (2015), RI for central vac, garage entry into home, freshly painted (2023), NO SIDEWALK and PARKING for TWO VEHICLES in the DRIVEWAY. Ideally located: walk to schools, park, public transit. Short drive to community centres, GO Station, library, groceries, restaurants, coffee, art centre and easy hwy access. WELCOME HOME!
详情
- 上市时间: Thursday, June 08, 2023
- 3D看房: View Virtual Tour for 611 Hamilton Crescent
- 城市: Milton
- 社区: Beaty
- 详细地址: 611 Hamilton Crescent, Milton, L9T 6G9, Ontario, Canada
- 厨房: Eat-In Kitchen, W/O To Deck
- 客厅: Combined W/Dining, Fireplace
- 挂盘公司: Re/Max Real Estate Centre Inc. - Disclaimer: The information contained in this listing has not been verified by Re/Max Real Estate Centre Inc. and should be verified by the buyer.

