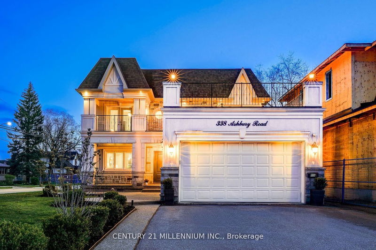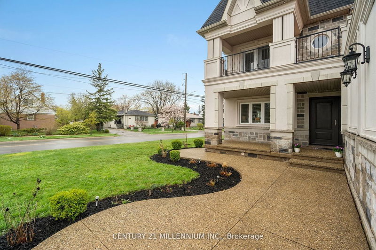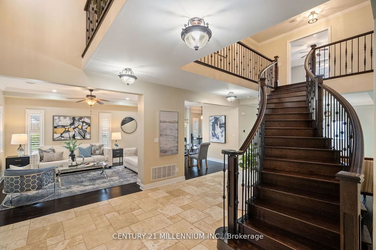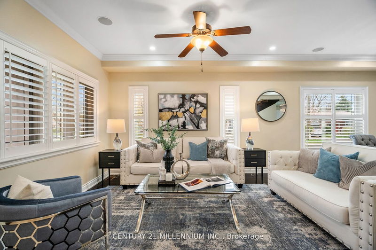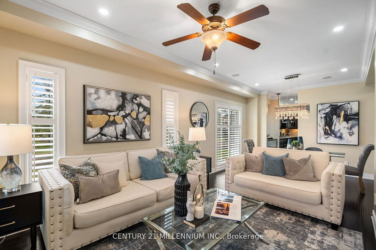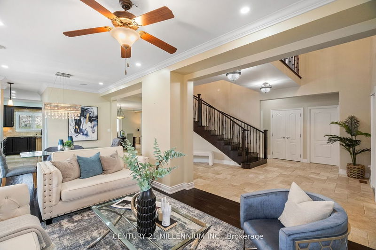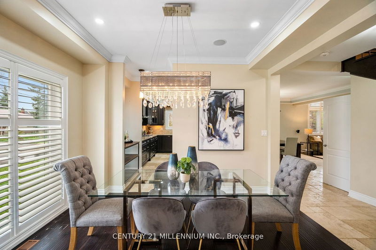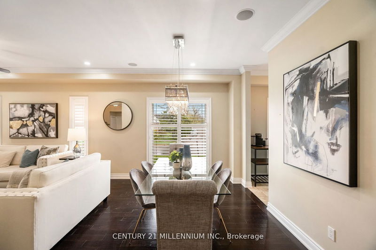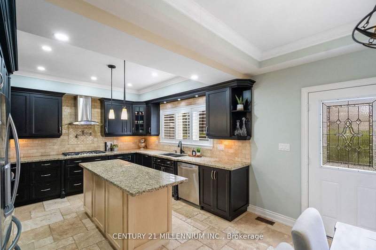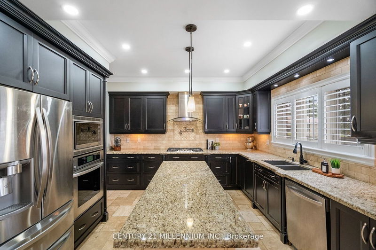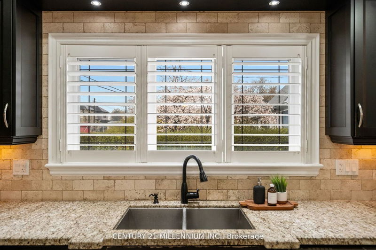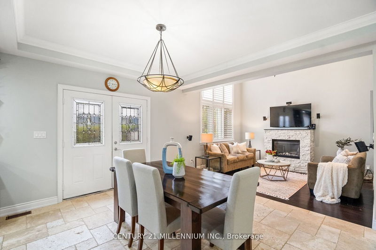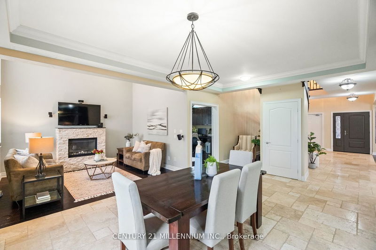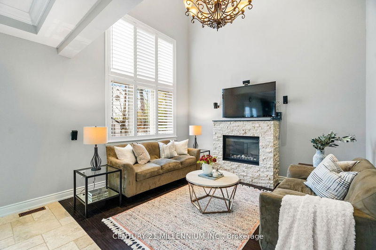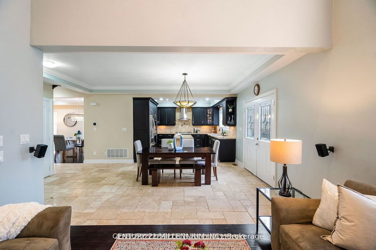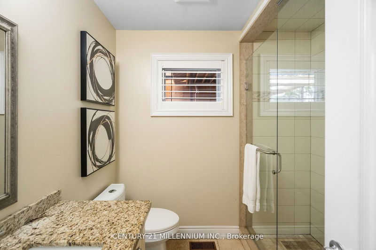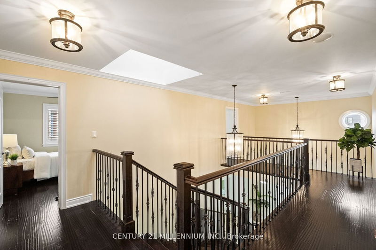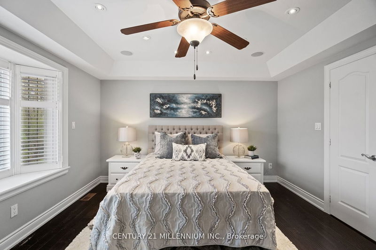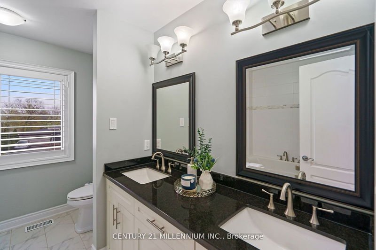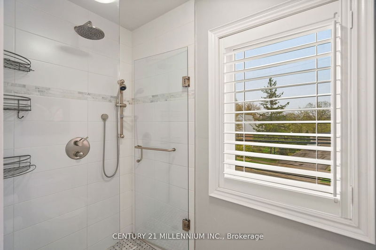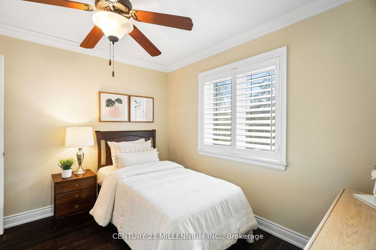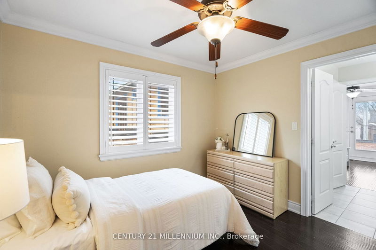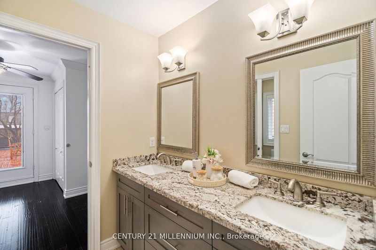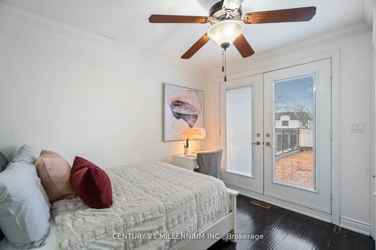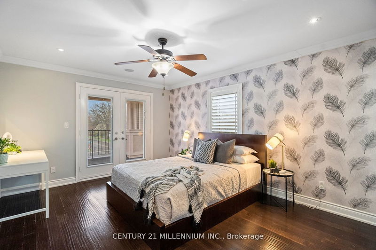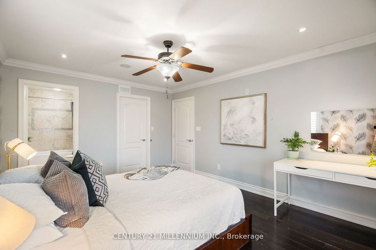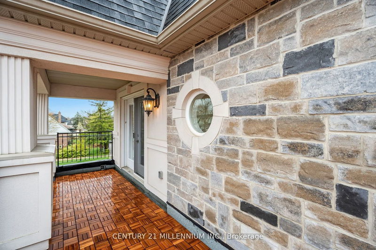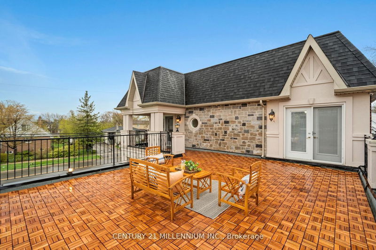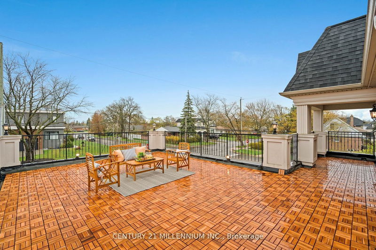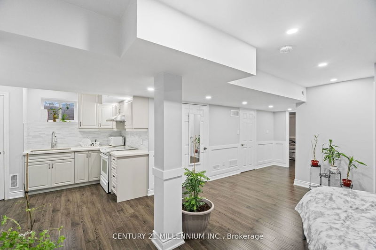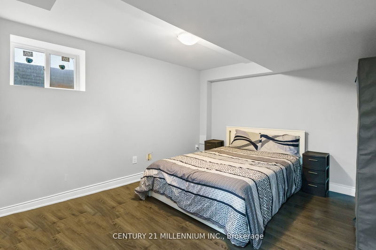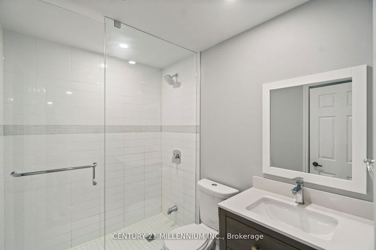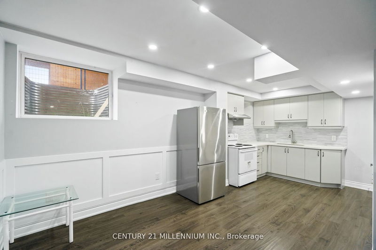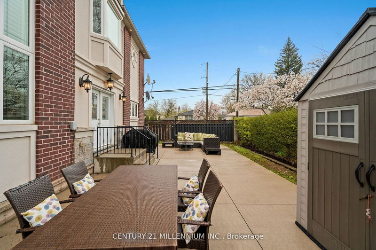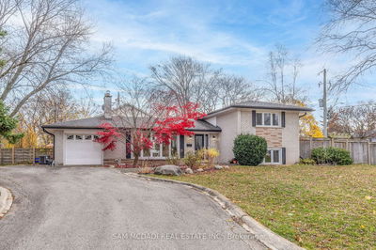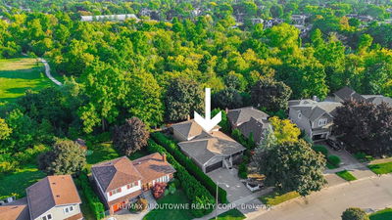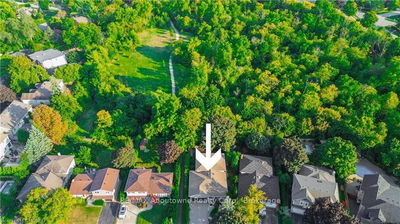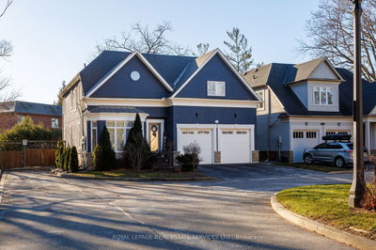Welcome To 338 Ashbury Road In The Bronte East Community Of Oakville! With Over 4600Sqft Of Living Space, This Home Is Situated On A Corner Lot And Offers 4+3 Bedrooms & 6 Washrooms. Walking In You Are Welcomed By An Open Entrance W/ A Grand Oak Staircase & Iron Spindles. The Gourmet Kitchen Includes Stainless Steel Appliances, Granite Countertops W/ A Large Kitchen Island & Pantry. The Kitchen Flows Nicely Into The Breakfast Area And Family Room W/ 18Ft Ceiling + Gas Fireplace. The Main Floor Also Features A Den And 3 Pc Washroom. Upstairs You'll Find 4 Bedrooms All W/ Their Own Ensuites And Two Separate Walk Outs To The Expansive Rooftop Terrace. The Basement Includes A Separate Side Entrance & Offers 3 Bedrooms All With Full Size Windows, Closets, 2X3Pc Washrooms And 2 Kitchens. A Safe Neighbourhood, Close To The Lake, Restaurants, Schools, Shopping, Transit & More! This Is Where You Want To Be!
详情
- 上市时间: Thursday, June 22, 2023
- 3D看房: View Virtual Tour for 338 Ashbury Road
- 城市: Oakville
- 社区: Bronte East
- 交叉路口: Speers Road / Dorval Drive
- 详细地址: 338 Ashbury Road, Oakville, L6K 2M6, Ontario, Canada
- 客厅: Hardwood Floor, Built-In Speakers, Pot Lights
- 厨房: Granite Counter, Stainless Steel Appl, Limestone Flooring
- 家庭房: Fireplace, Combined W/厨房, Hardwood Floor
- 挂盘公司: Century 21 Millennium Inc. - Disclaimer: The information contained in this listing has not been verified by Century 21 Millennium Inc. and should be verified by the buyer.

