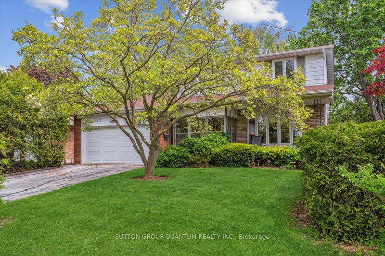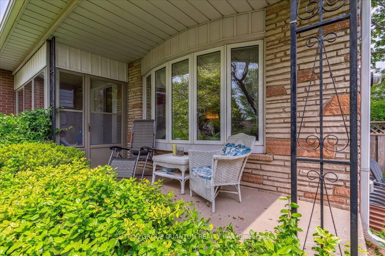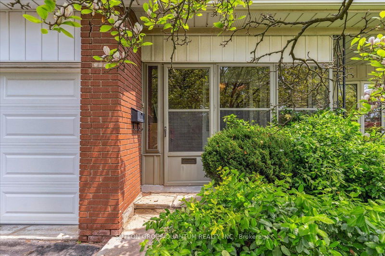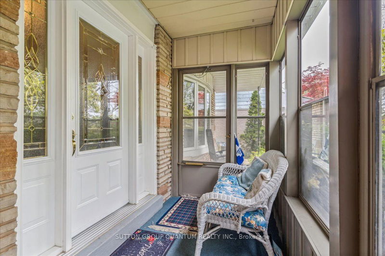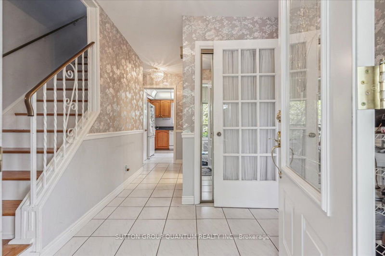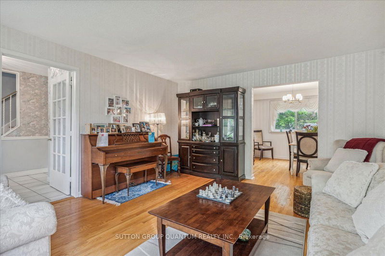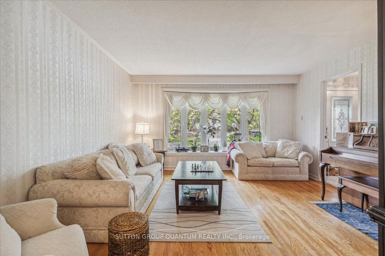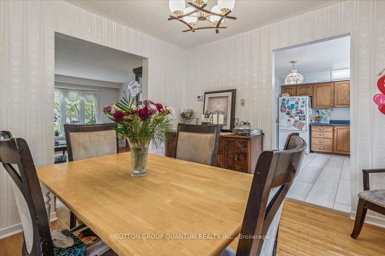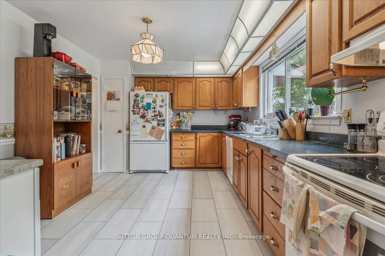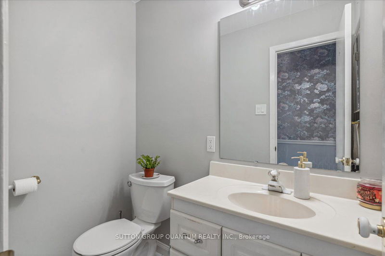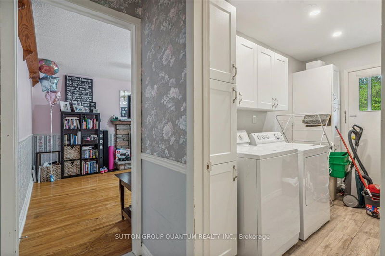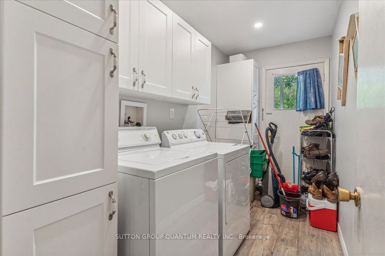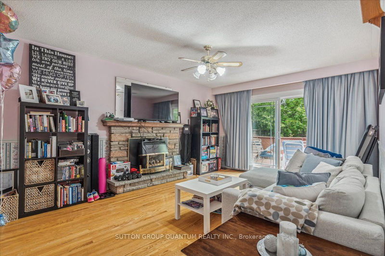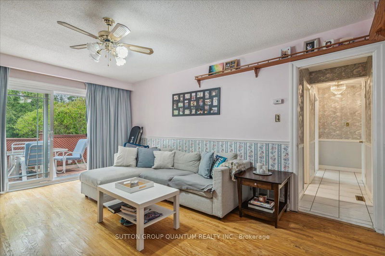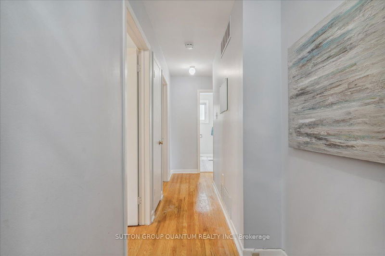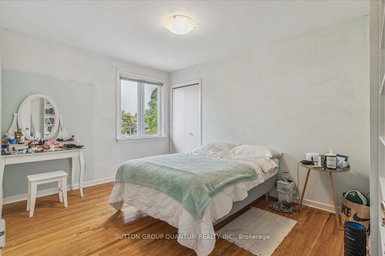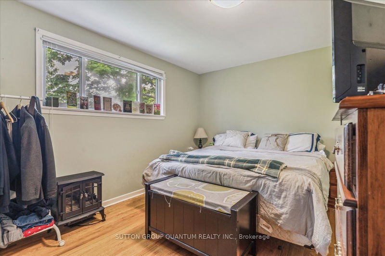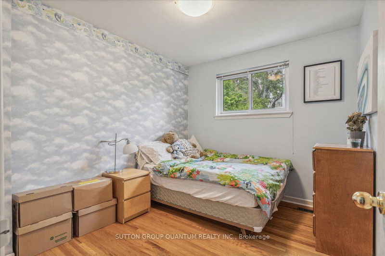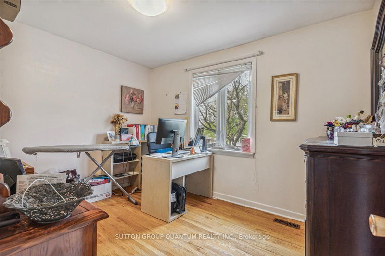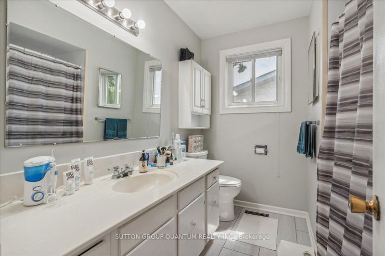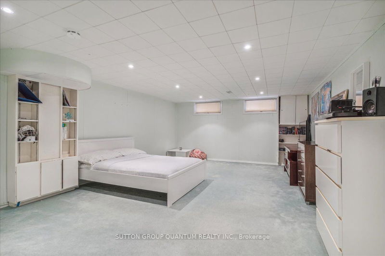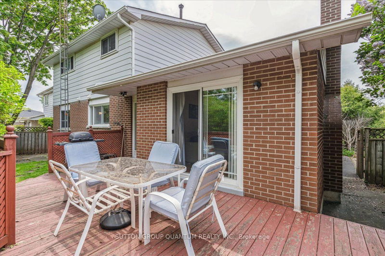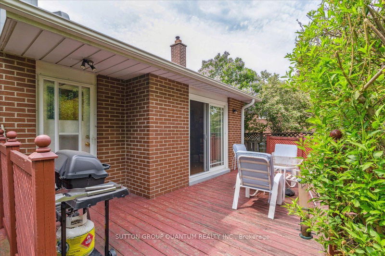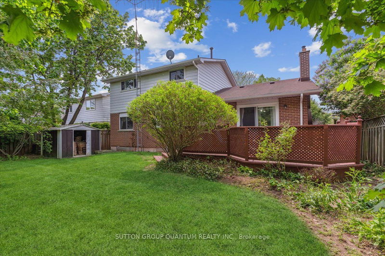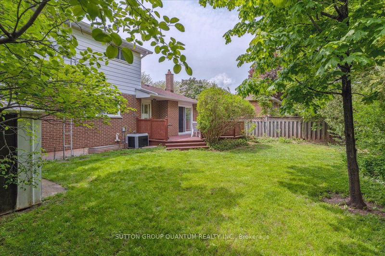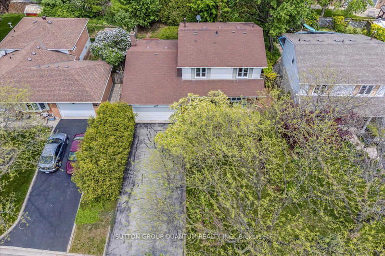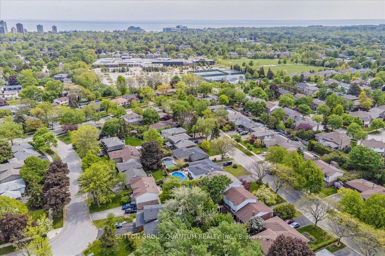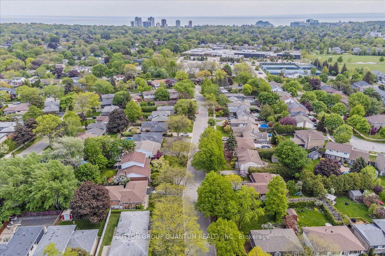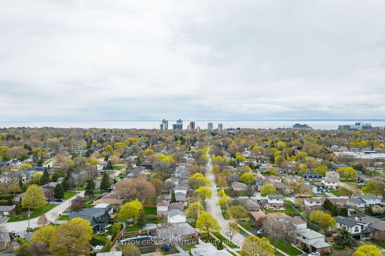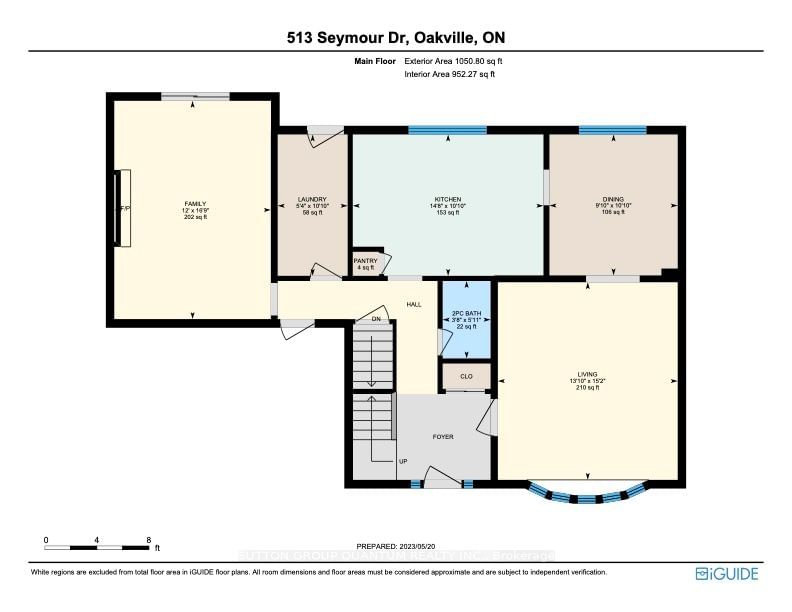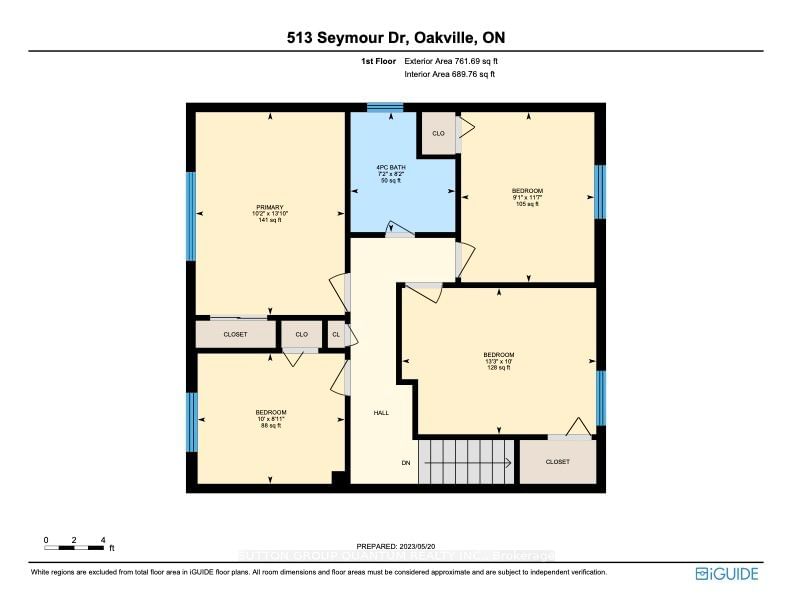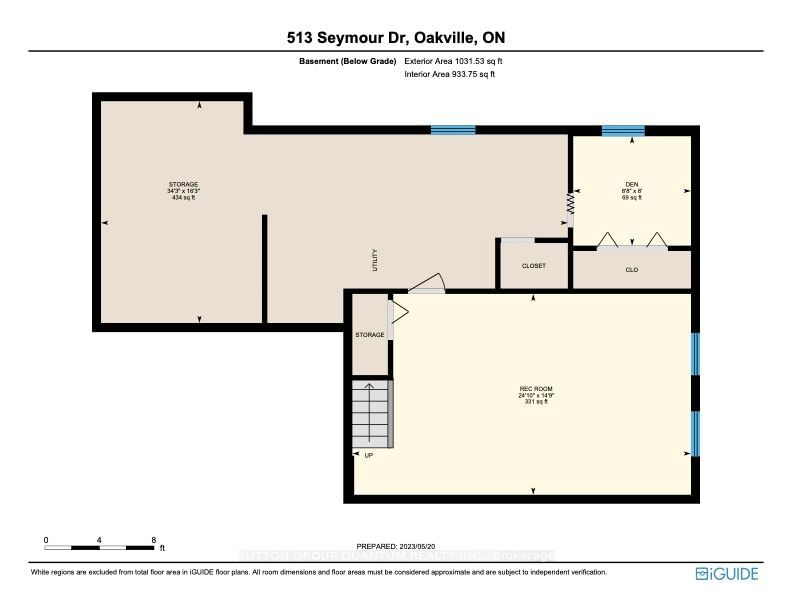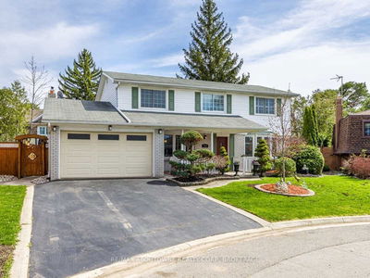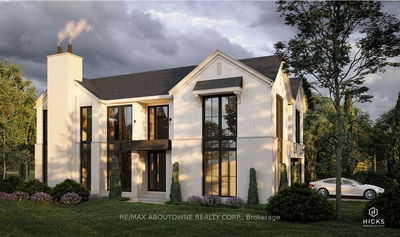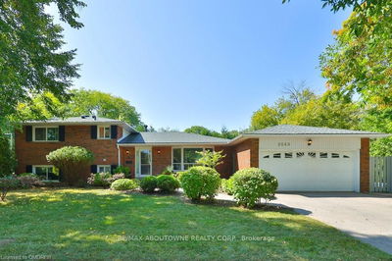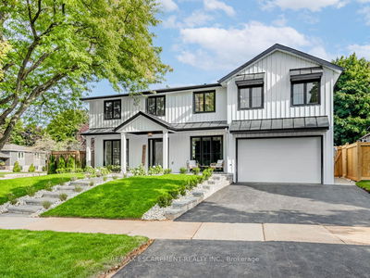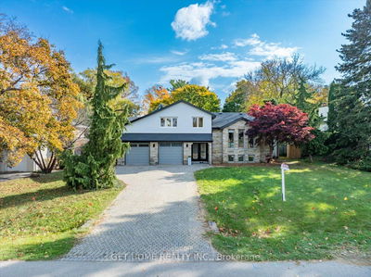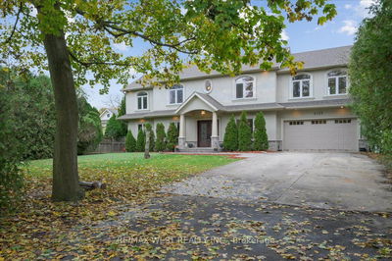This Is The One! Don't Miss Your Opportunity To Own A Detached, 2-Storey, Double-Car Garage Home In The Beautiful Neighbourhood Of Southwest Oakville. This Gem Of A House Is Nestled On A Quiet Street With Towering, Mature Trees. With The Perfect Traditional Layout, This Home Features A Large Main Floor, Complete With Kitchen, Living, Dining, Laundry Room, Powder Room, And Separate Family Room With A Walkout To The Backyard Deck...A Perfect Place For Family Bbq's And Outdoor Dining. Four Bedrooms With Closets And Full Bathroom On The Second Floor. Large Basement, Only Partially Finished, Is Perfect For A Playroom, Movie Room, Etc. With Enough Additional Space To Add A Bedroom And Bathroom. A Cozy Enclosed Front Porch Is Perfect For Reading And Hot Summer Nights. Mature Gardens And Grassy Area In The Pool-Sized Backyard Provides Year Round Privacy. Qep Recreation Centre & Bronte Tennis Club Just Down The Street. Endless Possibilities! See Website Link For Highlights.
详情
- 上市时间: Tuesday, May 23, 2023
- 3D看房: View Virtual Tour for 513 Seymour Drive
- 城市: Oakville
- 社区: Bronte East
- 交叉路口: Third Line To Bridge Rd
- 详细地址: 513 Seymour Drive, Oakville, L6L 3K2, Ontario, Canada
- 厨房: Tile Floor, Eat-In Kitchen
- 客厅: Hardwood Floor, Bow Window
- 家庭房: Hardwood Floor, W/O To Patio
- 挂盘公司: Sutton Group Quantum Realty Inc. - Disclaimer: The information contained in this listing has not been verified by Sutton Group Quantum Realty Inc. and should be verified by the buyer.

