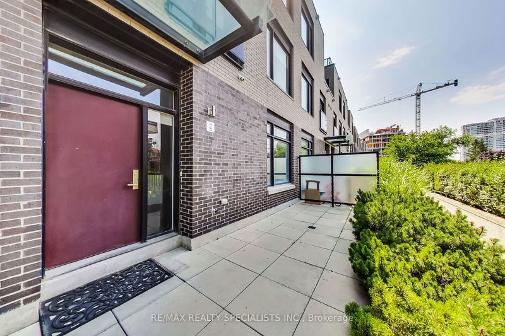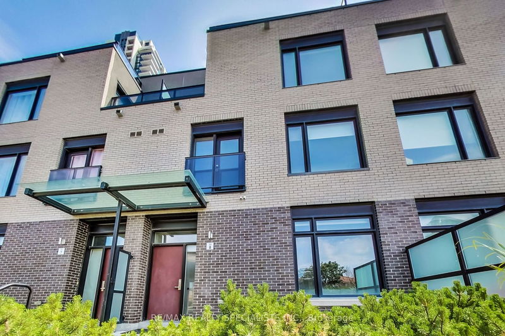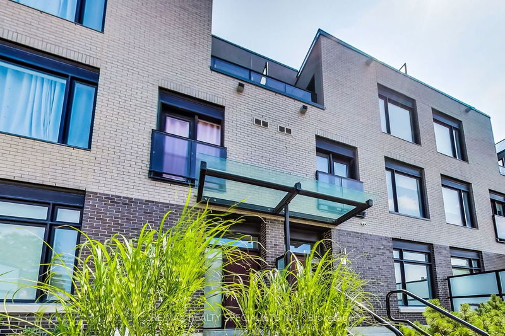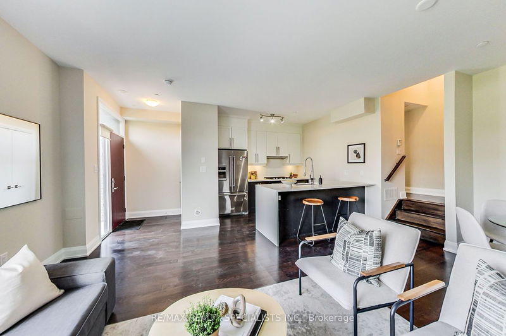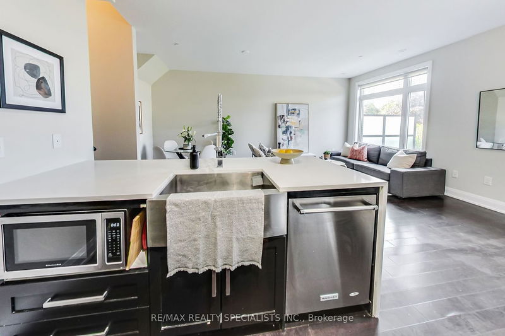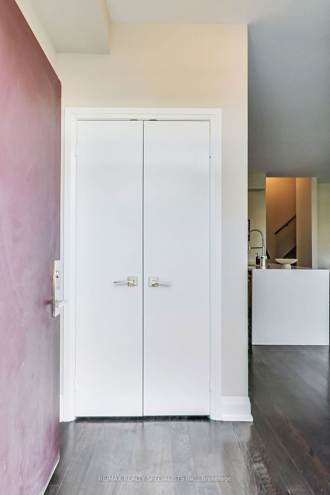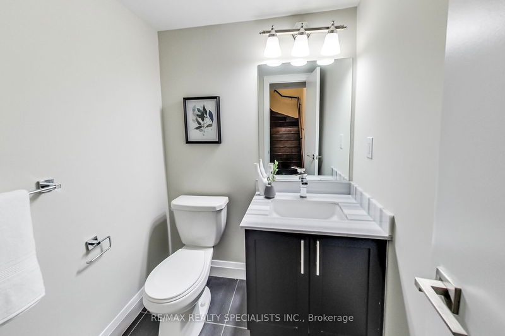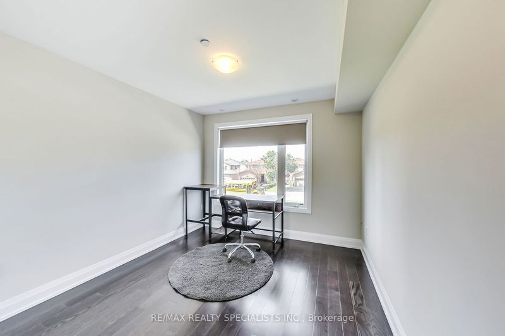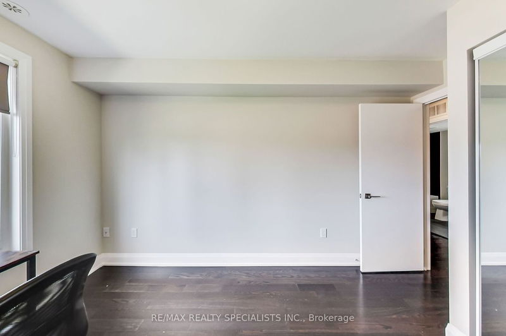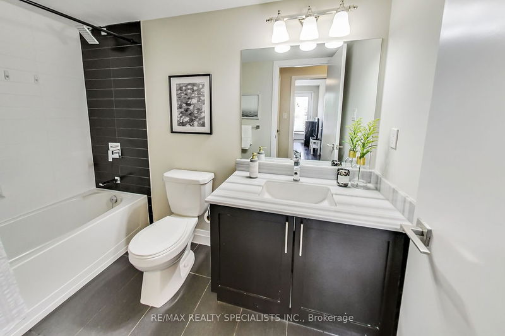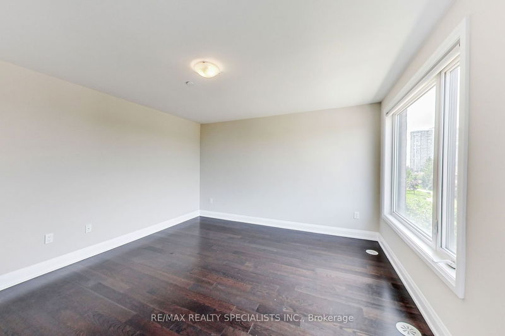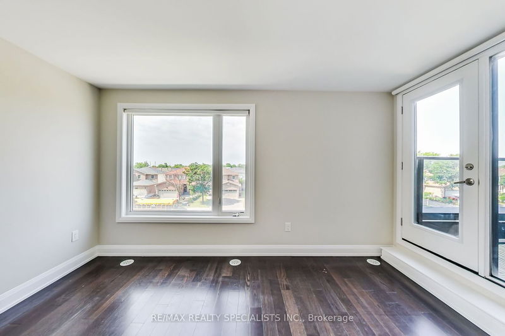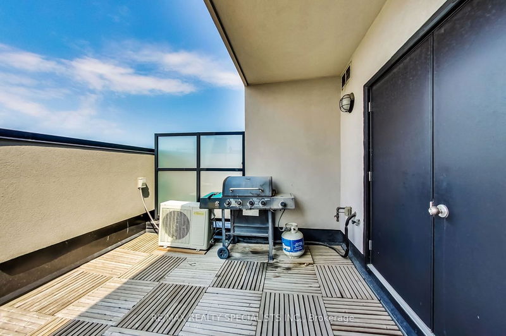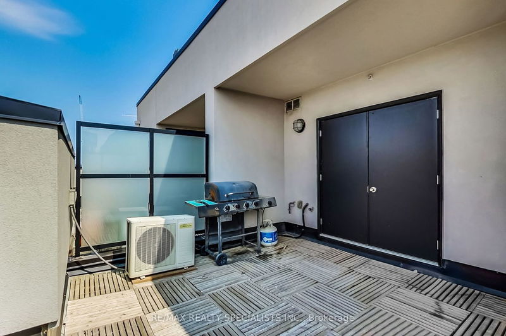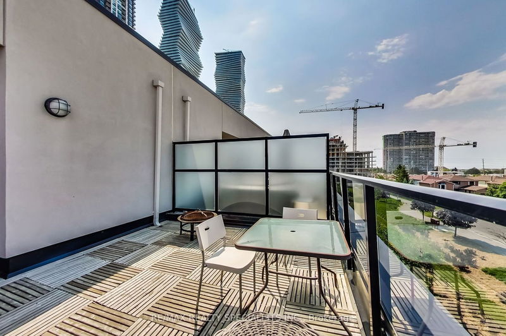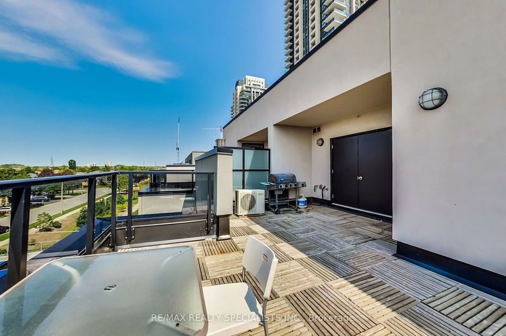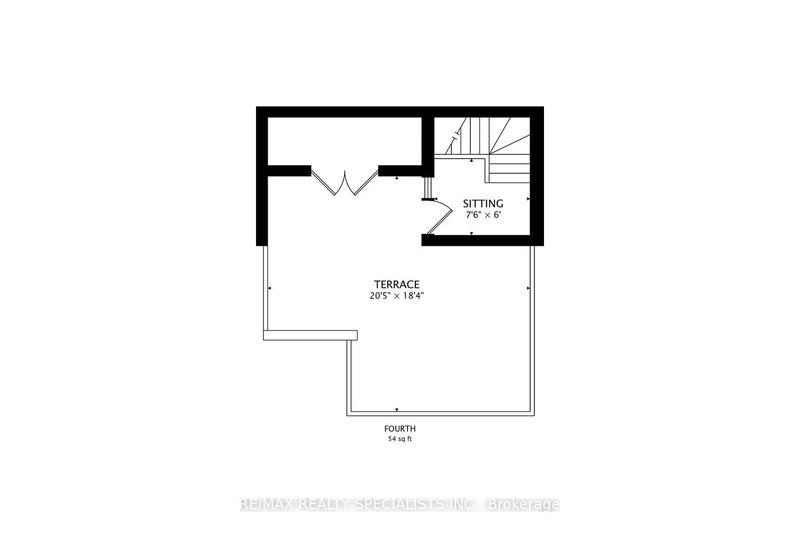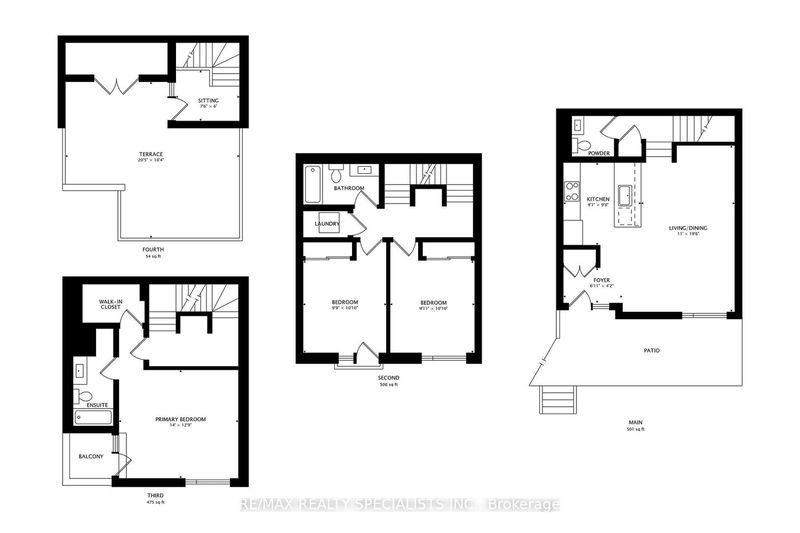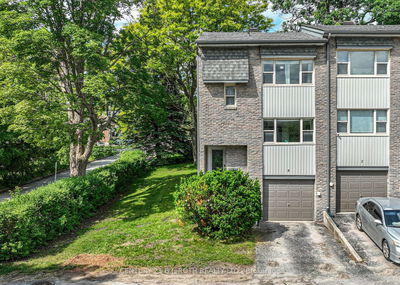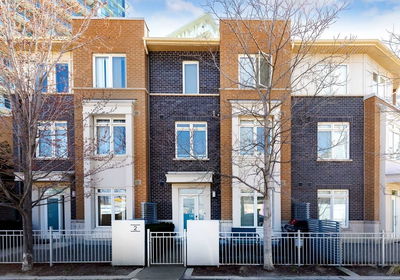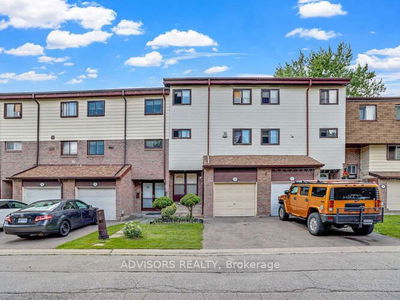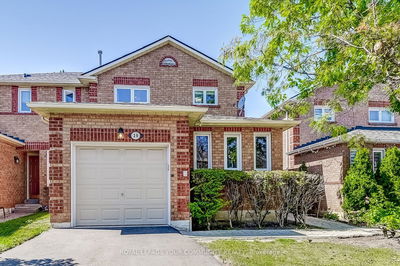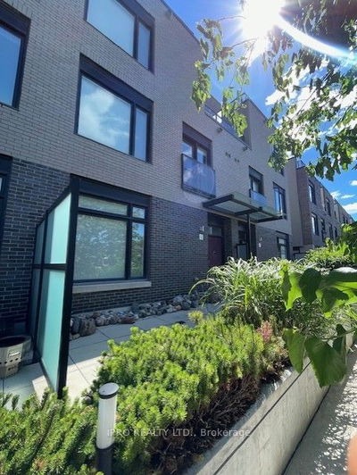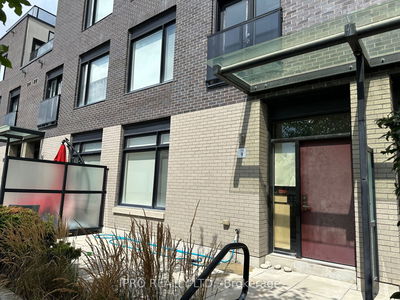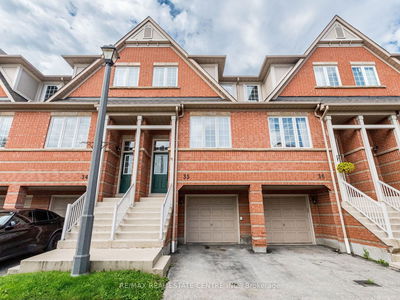Location!!! Beautiful Three Bedroom Townhouse Boasts Modern Finishes Such As 9Ft Ceilings, Hardwood throughout the unit with Oak Stairs Very Bright Kitchen Complete With Stainless Steel Apps. 2 Generous Size Bedrooms And Laundry On The Second Floor. Luxurious 4 Piece Ensuite Spacious Luxury Modern Master Bedroom On The Third Floor, Master Br Walk Out To Private Balcony. Upgraded Custom Kitchen W/Over-Height Upper Cabinets. Huge Roof Top Terrace W/Gas Line For Bbq. Landscaped Front Yard/Patio. Public Transit At Door Steps, Steps To Sq1, Library, Ymca, City Hall, Living Arts Centre, Sheridan College & More. High End Materials T/Out.$$$ On Upgrades & U/G Parking Spots, Unit overlooking to unobstructed View. Complete privacy and quite unit.
详情
- 上市时间: Wednesday, June 21, 2023
- 3D看房: View Virtual Tour for 8-4030 Parkside Village Drive
- 城市: Mississauga
- 社区: 城市 Centre
- 详细地址: 8-4030 Parkside Village Drive, Mississauga, L5B 0K2, Ontario, Canada
- 客厅: Hardwood Floor, Combined W/Dining, Picture Window
- 厨房: Ceramic Floor, Quartz Counter, Stainless Steel Appl
- 挂盘公司: Re/Max Realty Specialists Inc. - Disclaimer: The information contained in this listing has not been verified by Re/Max Realty Specialists Inc. and should be verified by the buyer.


