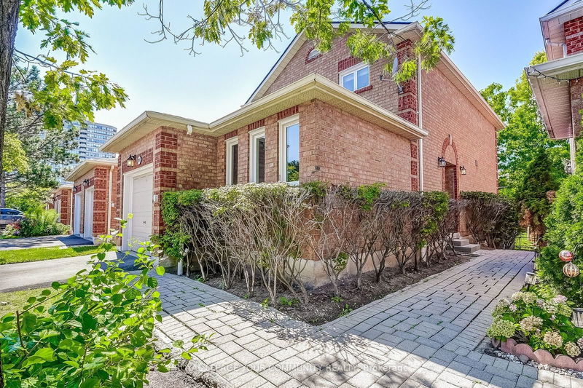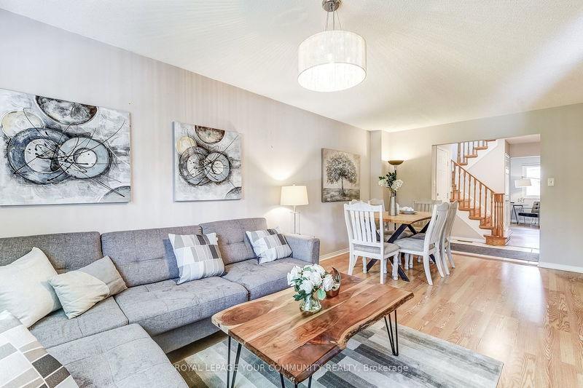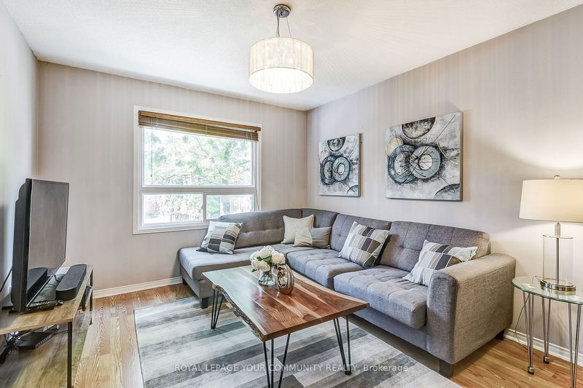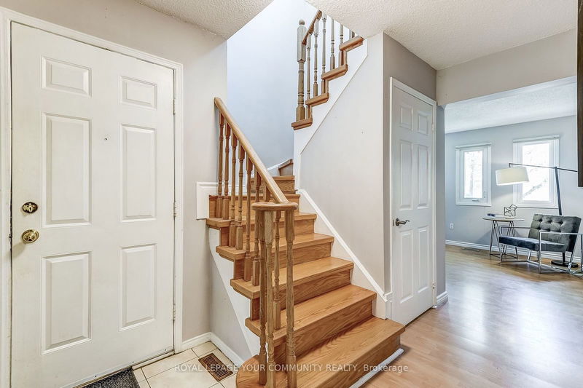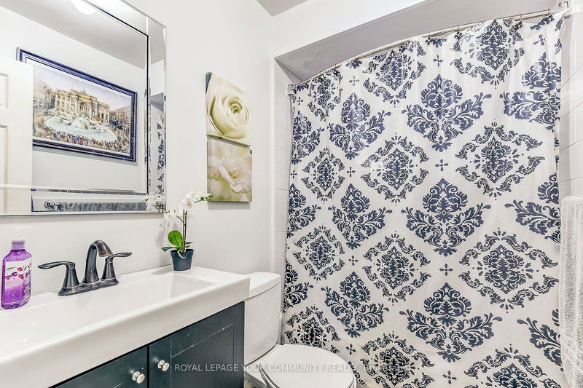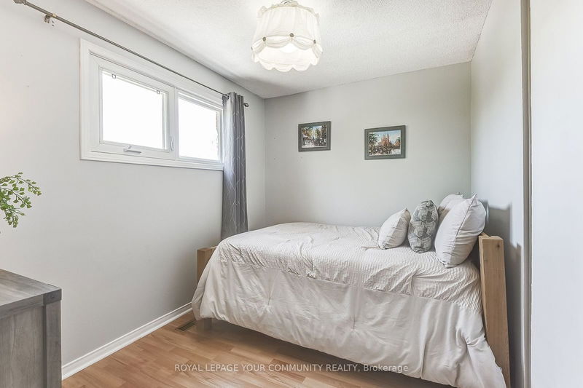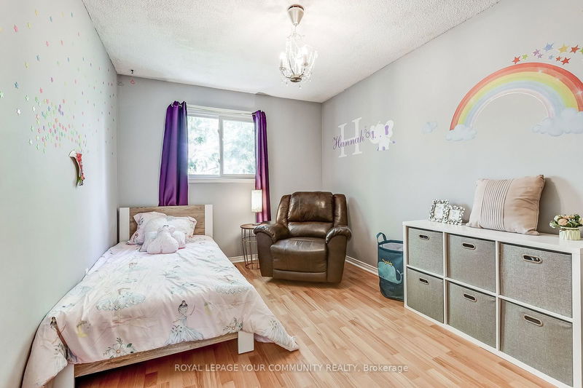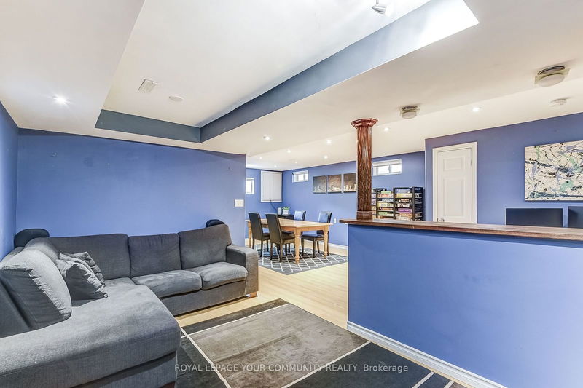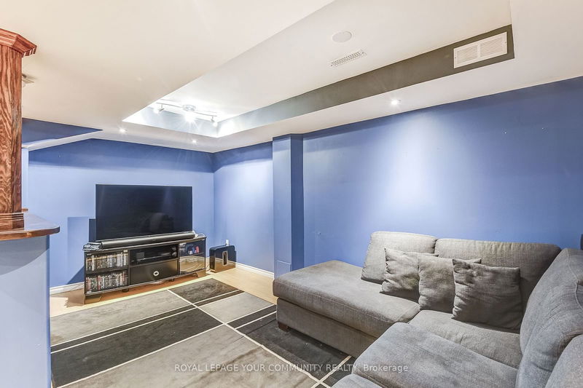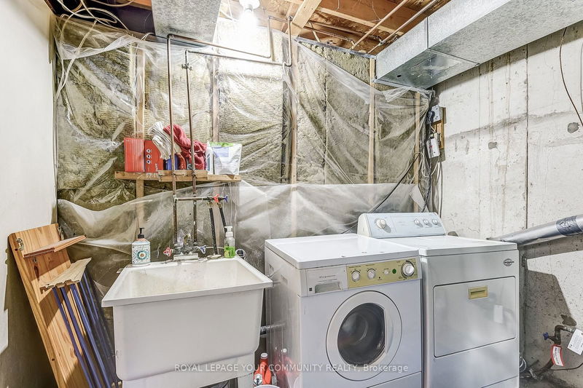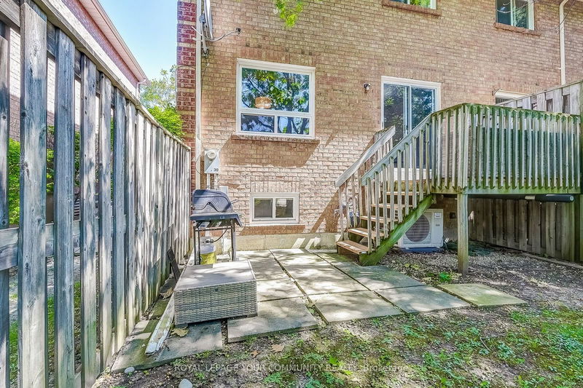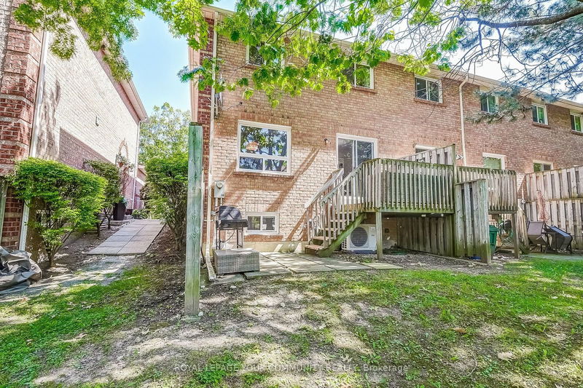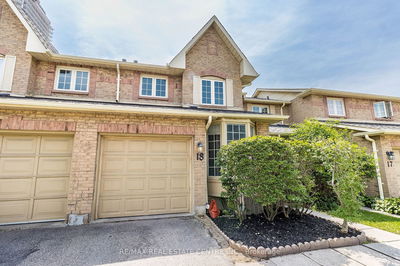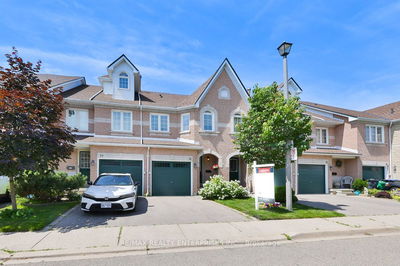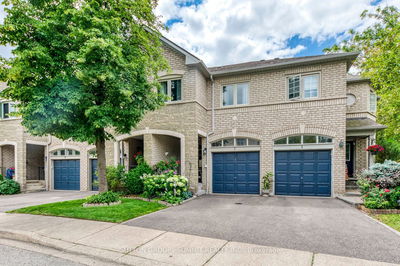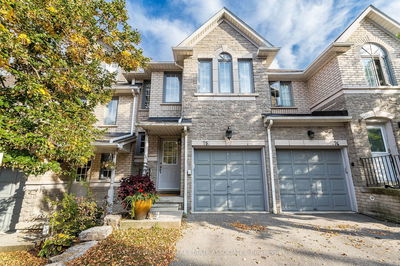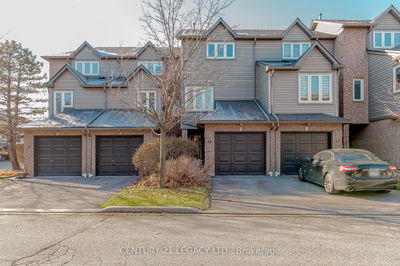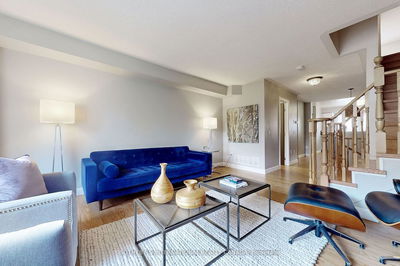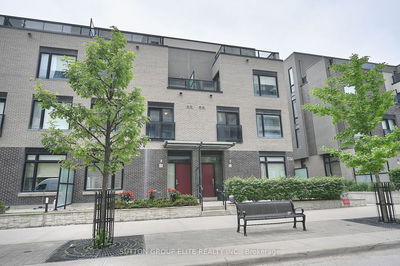End Unit Town, Like a Semi, Boasting 1523sqft Above Grade + 653sqft Bsmt = 2176 Sqft Total + 207 Sqft Garage. This Wonderfully Maintained Home Has A Modern Galley Kitchen (2016) With A Walkout To The Deck & A West Facing Backyard With Mature Trees For Privacy. Enjoy An Oversized Living Room And Dedicated Family Room On The Main Floor That Can Double As An Office Or 4th Bedroom. A True Master Bedroom Upstairs W/ An En-suite Bath & W/I Closet Overlooking The Garden. Generous Sized Bedrooms Upstairs And One Of Only A Few Units in The Complex With 2 Full Bathrooms On The 2nd Floor! Potential to Add a 4th Washroom In The Basement. Finished Basement Has Above Grade Windows And An Open Concept Design Awaiting Your Personalization. Large Coldroom/Storage Room. The Only Unit In The Complex To Have It's Own Private Driveway, Newly Paved. Excellent Central Location and Close To Schools, Shopping, SQ1, Central Library, Sheridan College, Celebration Square, Highways & More.
详情
- 上市时间: Thursday, September 05, 2024
- 3D看房: View Virtual Tour for 39-666 Constellation Drive
- 城市: Mississauga
- 社区: Hurontario
- 交叉路口: Mavis & Eglinton
- 详细地址: 39-666 Constellation Drive, Mississauga, L5R 3G7, Ontario, Canada
- 客厅: Large Window, Combined W/Dining, Laminate
- 厨房: Quartz Counter, Stainless Steel Appl, Laminate
- 家庭房: Window, Separate Rm, Laminate
- 挂盘公司: Royal Lepage Your Community Realty - Disclaimer: The information contained in this listing has not been verified by Royal Lepage Your Community Realty and should be verified by the buyer.



