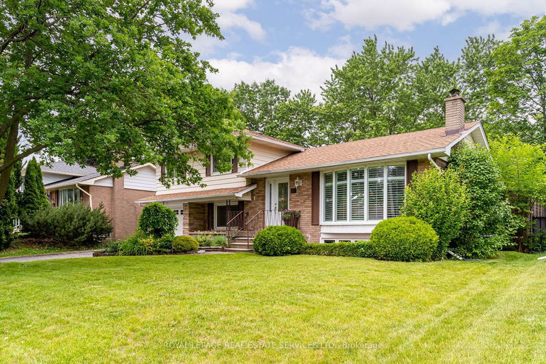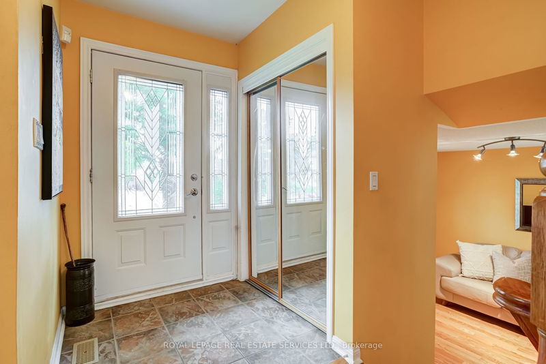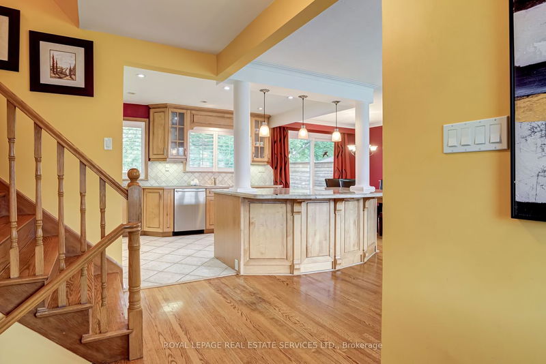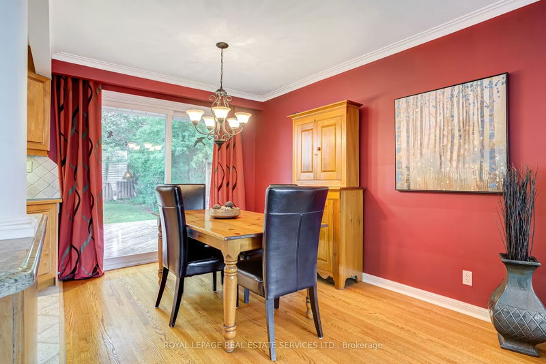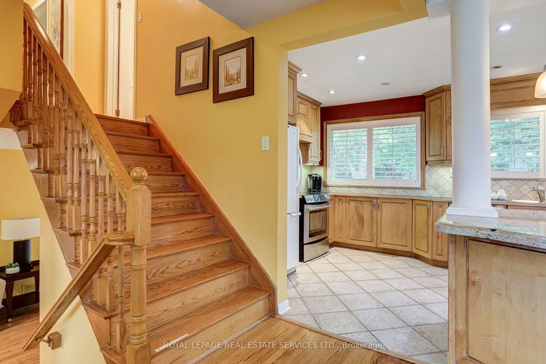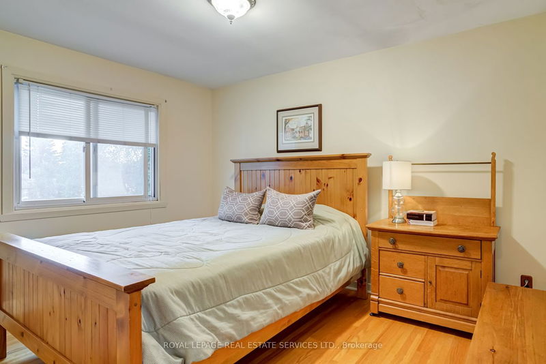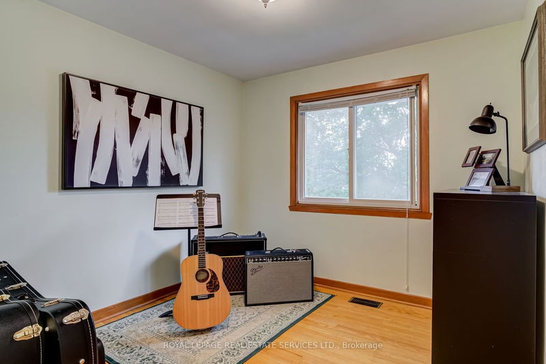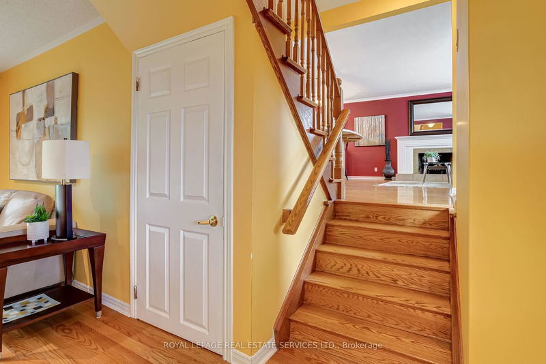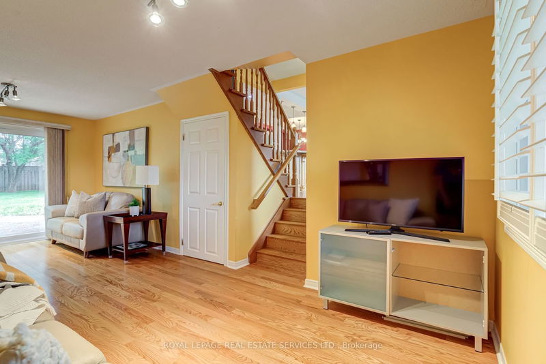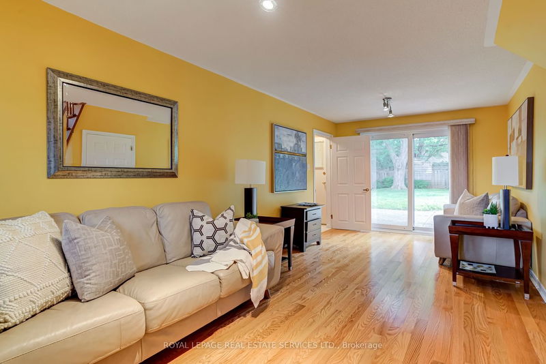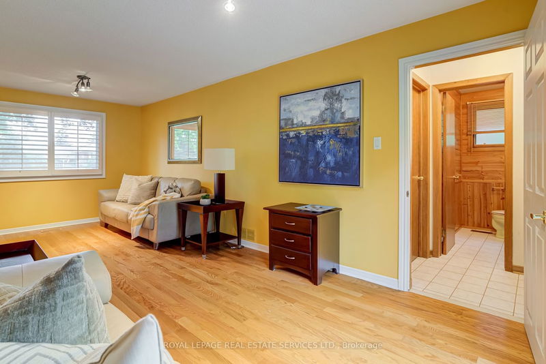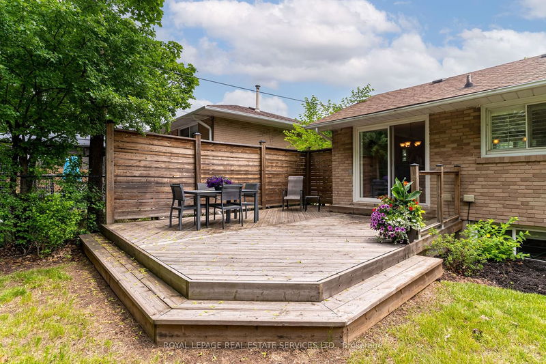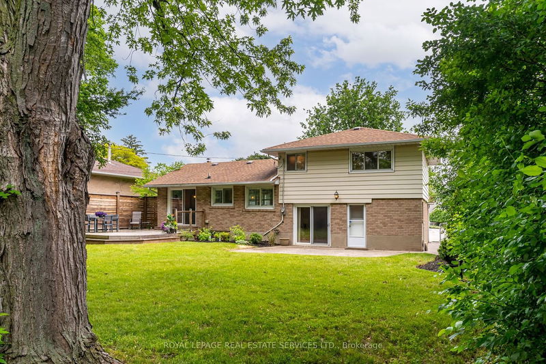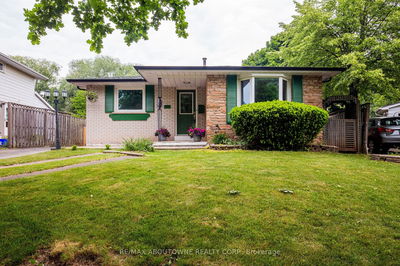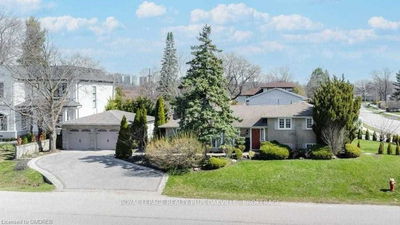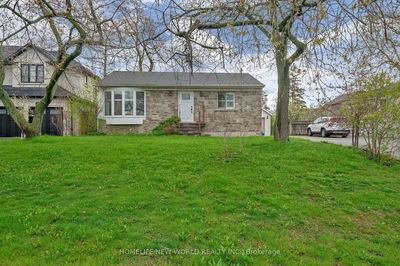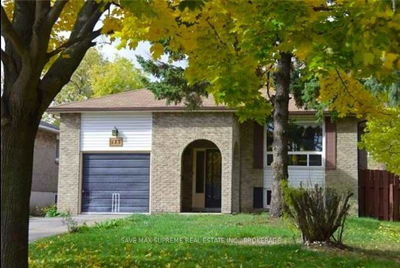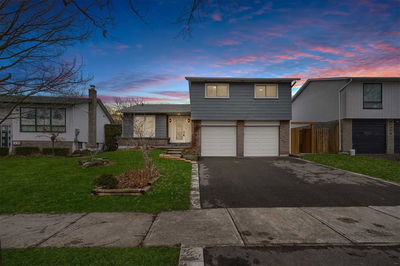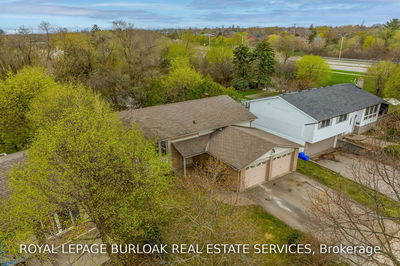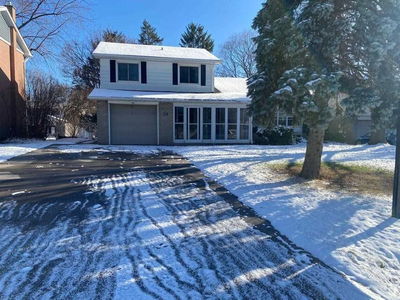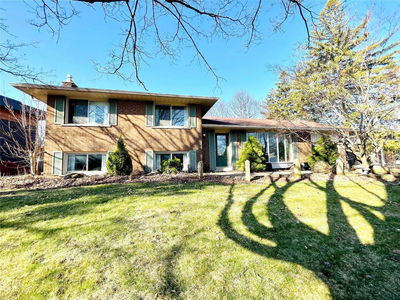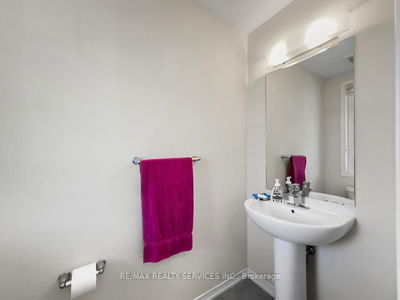Options abound with this lovely 3 bed, 2 bath sidesplit on highly desirable Rayne Avenue. Renovate, add on or build new on this generous and very private 60' x 125'pool sized lot. Main floor opened up in 2006 to include new kitchen and large island. Open plan kitchen, living & dining room with wood burning fireplace & bow window. Walk out to large back deck. So peaceful you'd think you were miles away from anywhere! Bright & spacious lower level family room with 2 piece bath and walkout to concrete patio. Upper level offers 3 bedrooms and a 5 piece bath. Basement partially finished. Superb location & school district. Two blocks northwest of the QEW, Oakville Place Mall and many other shops and amenities. GO train one block south of the QEW.
详情
- 上市时间: Wednesday, June 21, 2023
- 3D看房: View Virtual Tour for 49 Rayne Avenue
- 城市: Oakville
- 社区: College Park
- 交叉路口: 6th Line/Sewell/Rayne
- 详细地址: 49 Rayne Avenue, Oakville, L6H 1C1, Ontario, Canada
- 客厅: Hardwood Floor, Fireplace, Combined W/Dining
- 厨房: Tile Floor, Centre Island, Open Concept
- 家庭房: Hardwood Floor, W/O To Patio
- 挂盘公司: Royal Lepage Real Estate Services Ltd. - Disclaimer: The information contained in this listing has not been verified by Royal Lepage Real Estate Services Ltd. and should be verified by the buyer.


