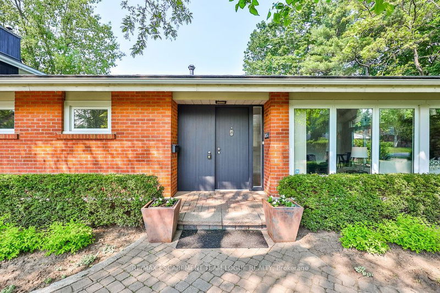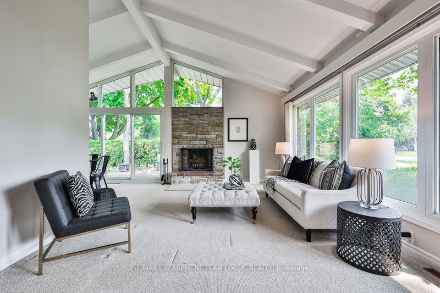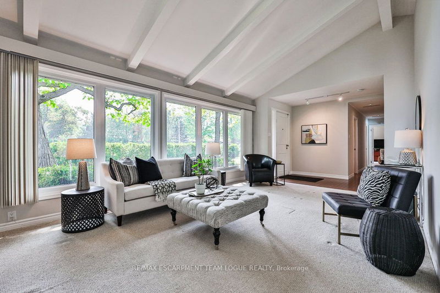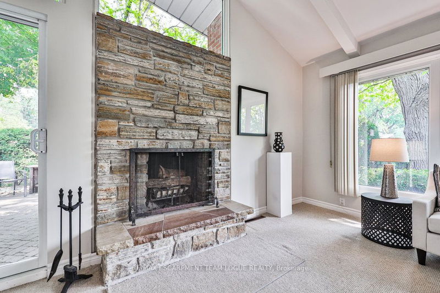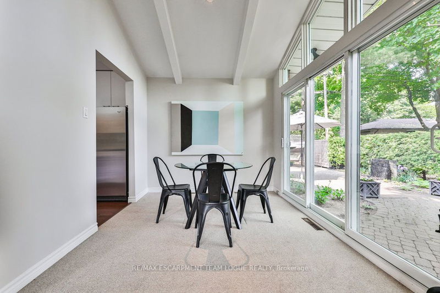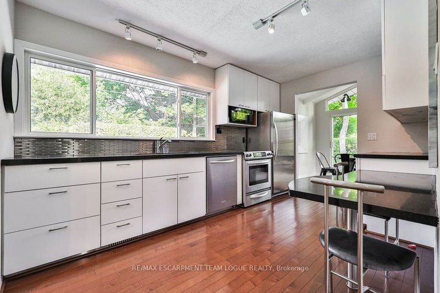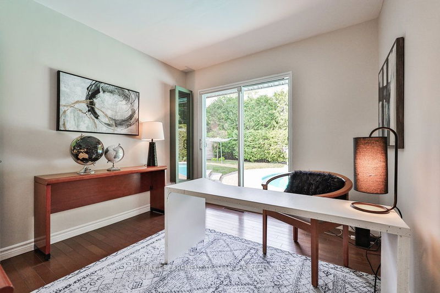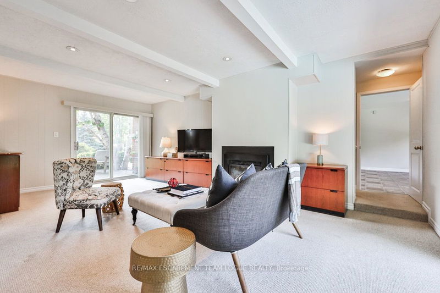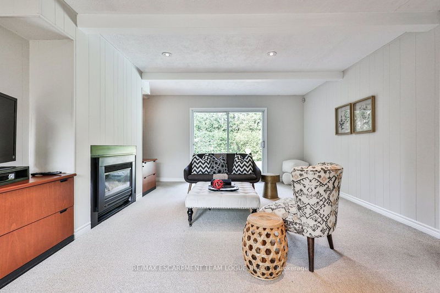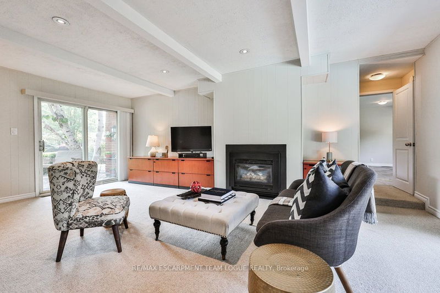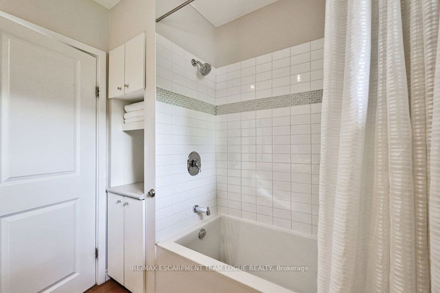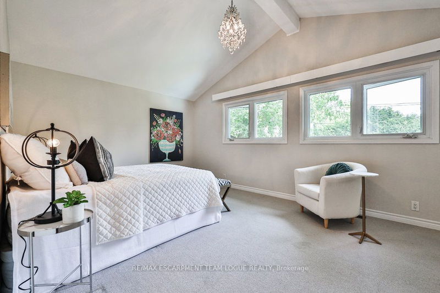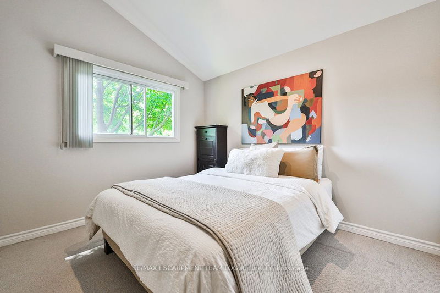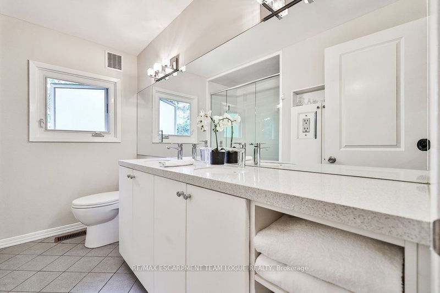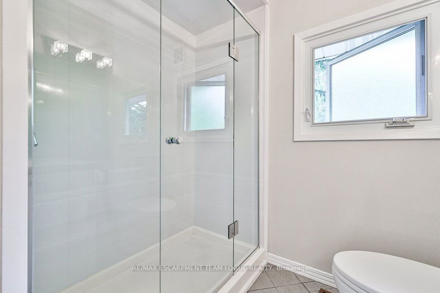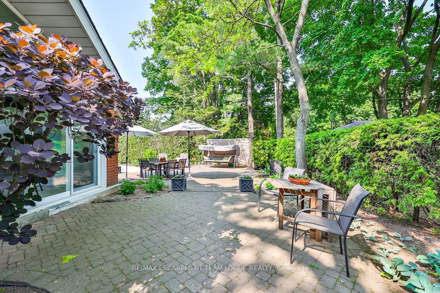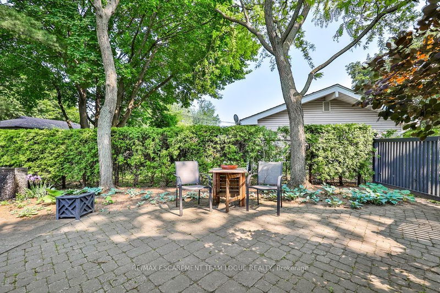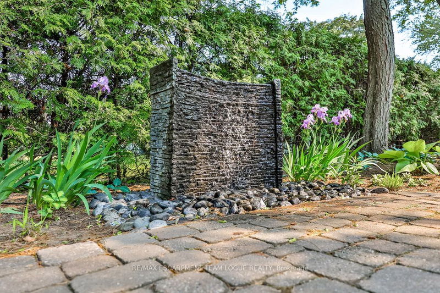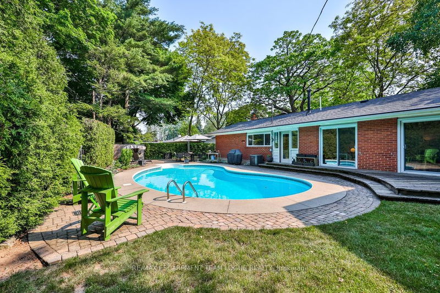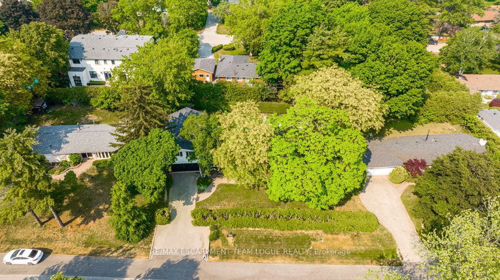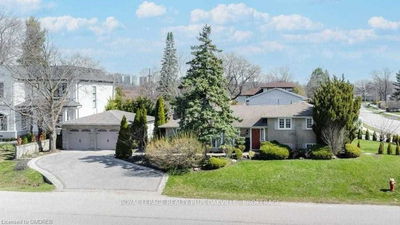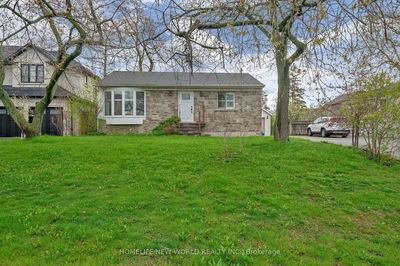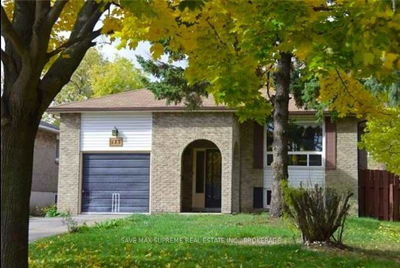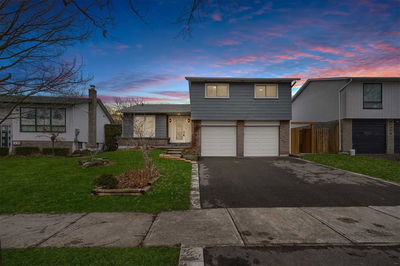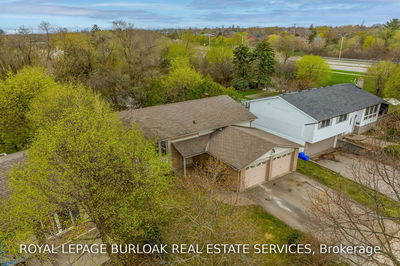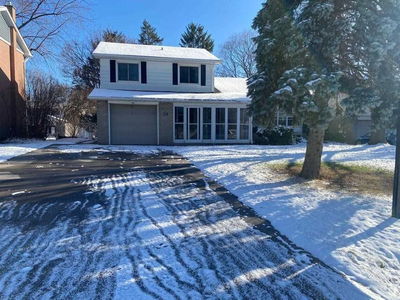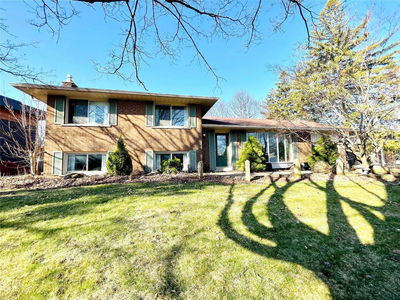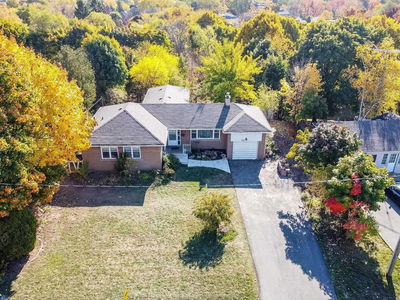Stunning community of College Park, this home features an oversize lot w/mature landscaping, stunning inground pool, patio and lawn area for entertainment & play. Inside, vaulted greatrm centred off a lrg stone fp & a dining space that wraps around your all white kitchen w/black granite counters. Main flr also offers a spacious front hallway closet & mudroom + an office, 4pc bath & roomy famrm w/wet bar & walk-outs to both the priv front deck & back patio. Upper lvl boasts primary bdrm, 4pc bath & 2 addnl bdrms. Overall, this home has many multi-functional rooms, two full baths, loads of living space all on a stunning, wrap-around yard with incredible privacy.
详情
- 上市时间: Thursday, June 08, 2023
- 3D看房: View Virtual Tour for 1055 Bomorda Drive
- 城市: Oakville
- 社区: College Park
- 详细地址: 1055 Bomorda Drive, Oakville, L6H 1Y3, Ontario, Canada
- 厨房: Main
- 家庭房: Main
- 挂盘公司: Re/Max Escarpment Team Logue Realty - Disclaimer: The information contained in this listing has not been verified by Re/Max Escarpment Team Logue Realty and should be verified by the buyer.



