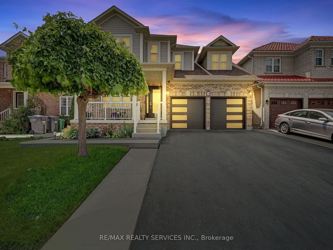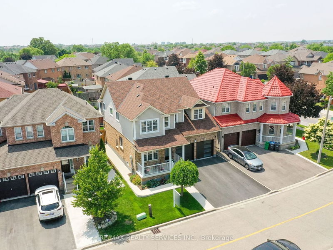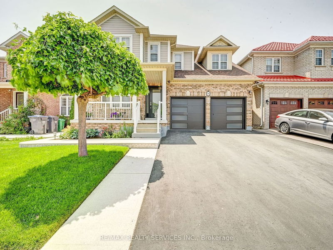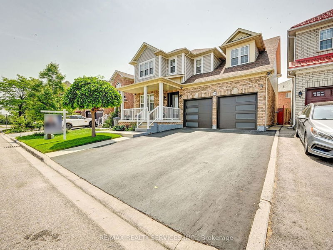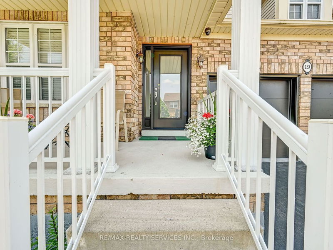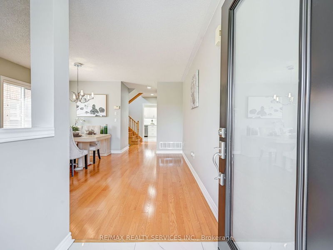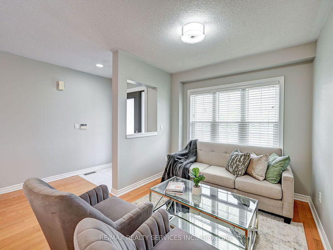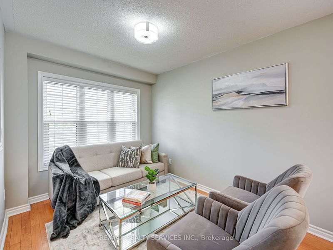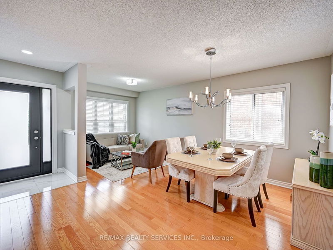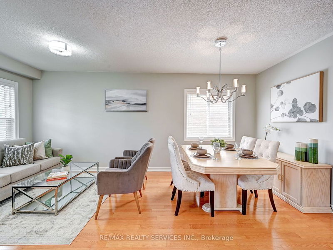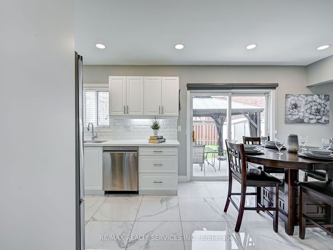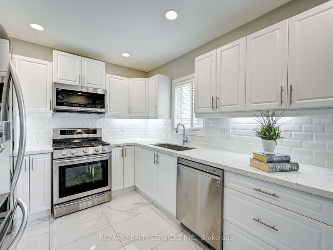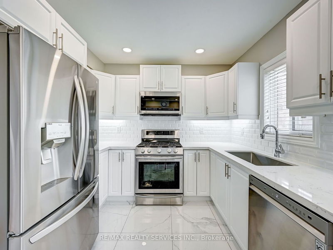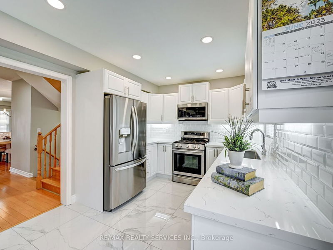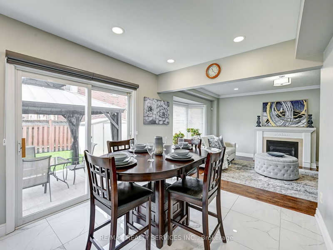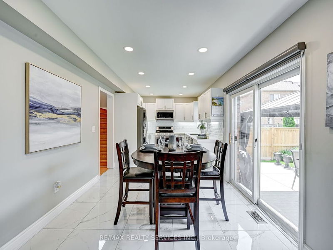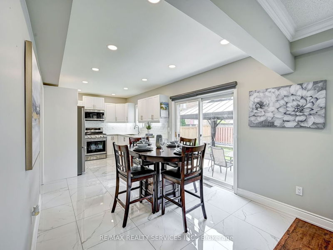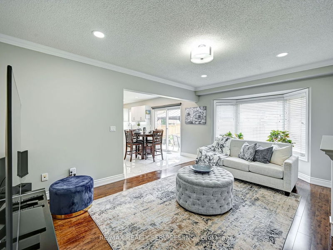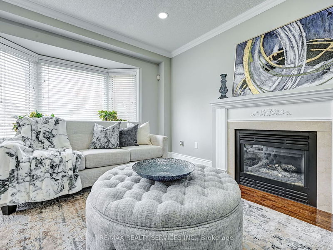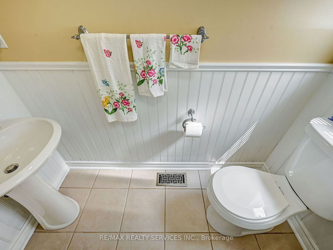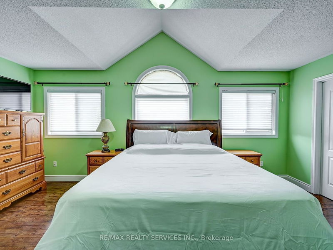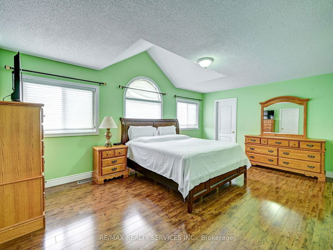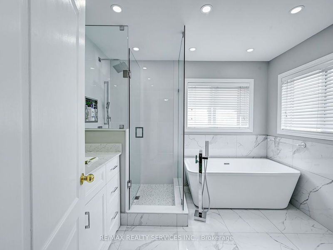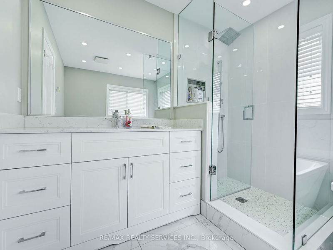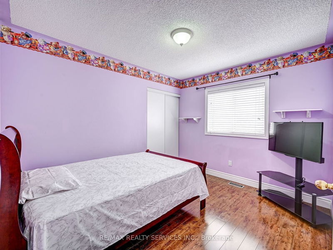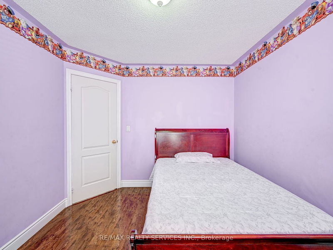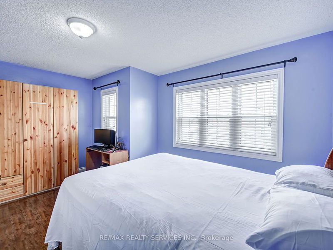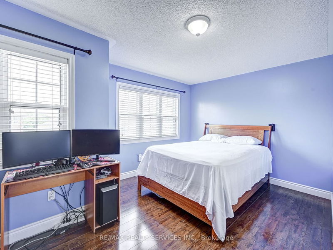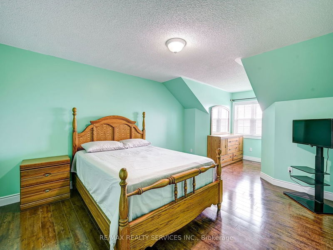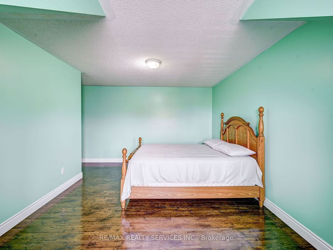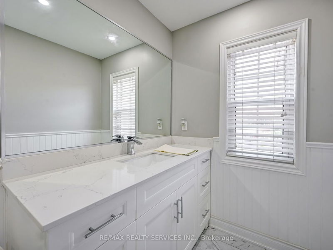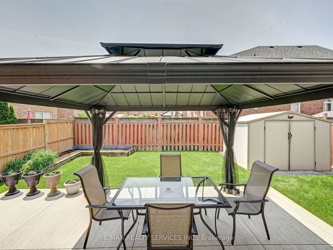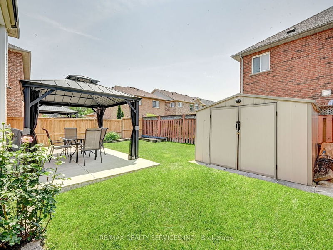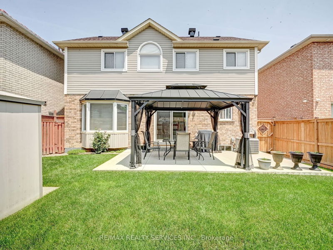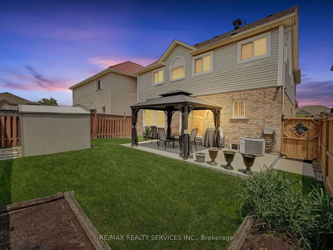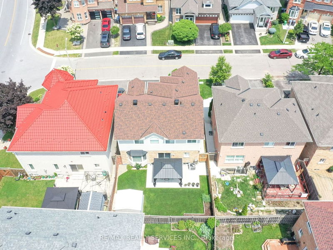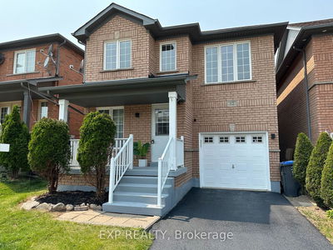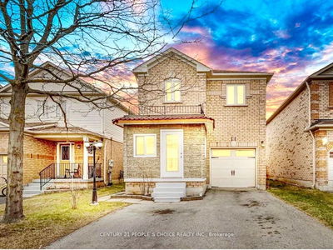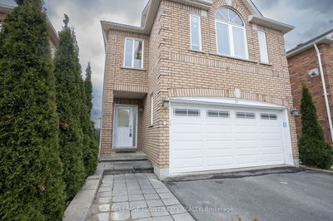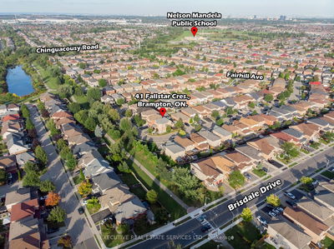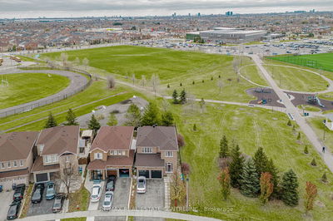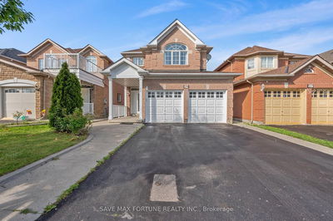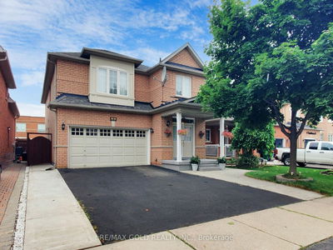****Immaculate Upgraded 4 Bedroom Detached Home**** Situated On A 40ft Wide Lot And A Quiet Child Friendly St Featuring A Large Living/Dining Area And A Separate Family Room With A Gas Fireplace. This Home Features Many Upgrades Which Include A Brand New Kitchen With White Soft Close Cabinets & Drawers, Quartz Countertops, 24 X 24 Tiles, New S/S Appliances Which Include A 5 Burner Gas Stove, Over The Stove Microwave, S/S Fridge With 2 Ice Makers, Upstairs You Have 4 Spacious Bedrooms, The Primary Bedroom Comes With A Spa Like Bathroom With Free A Standing Tub, Glass Shower, 24X24 Tiles, 60ft Vanity With Quartz Counter Top & Led Potlights, Main Upstairs Bathroom Also Comes Upgraded With 24 X 24 Tiles, 60Ft Vanity With Quartz Countertops, Glass Shower Door & Led Potlights, Carpet Free Home With Hardwood And Laminate Floors Throughout **No Sidewalk** Too Much To List, Very Clean And Well Maintained, Move In Ready, Close To Schools, Mt Pleasant Go Station, & Many Plaza's!!!!
详情
- 上市时间: Tuesday, June 20, 2023
- 3D看房: View Virtual Tour for 19 Valleypark Crescent
- 城市: Brampton
- 社区: Fletcher's Meadow
- 交叉路口: Bovaird & Edenbrook
- 详细地址: 19 Valleypark Crescent, Brampton, L7A 1X7, Ontario, Canada
- 客厅: Combined W/Dining, Hardwood Floor, Window
- 厨房: Quartz Counter, Updated, Stainless Steel Appl
- 家庭房: Laminate, Gas Fireplace, Pot Lights
- 挂盘公司: Re/Max Realty Services Inc. - Disclaimer: The information contained in this listing has not been verified by Re/Max Realty Services Inc. and should be verified by the buyer.

