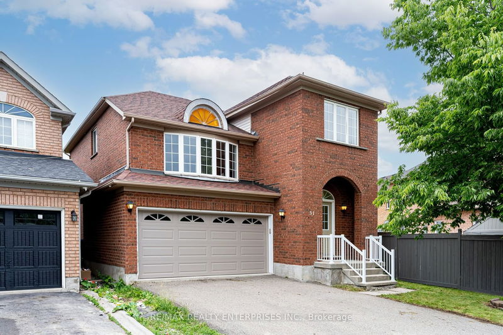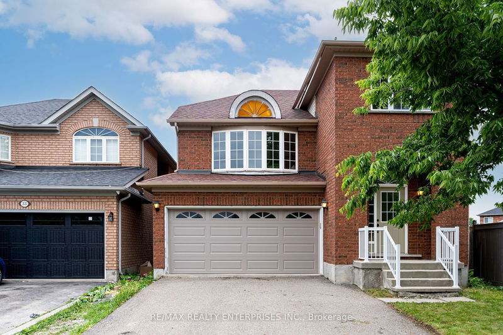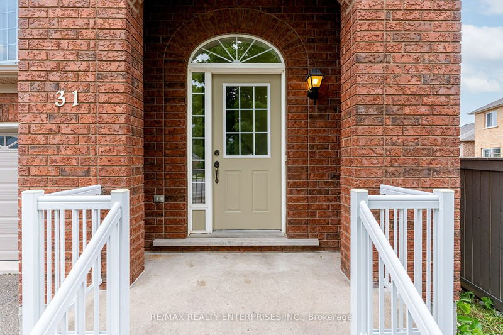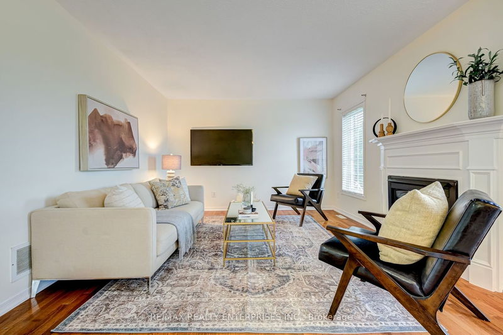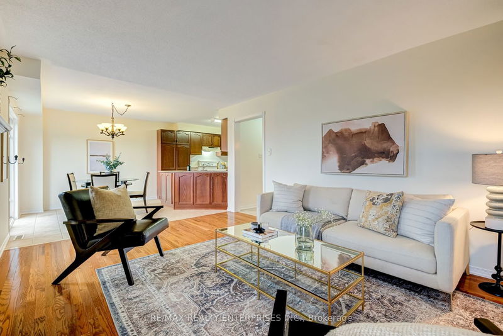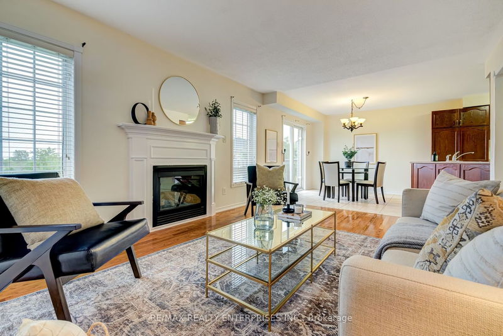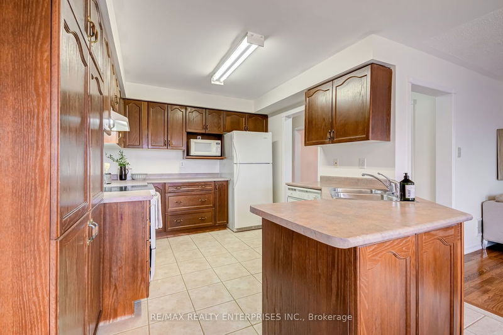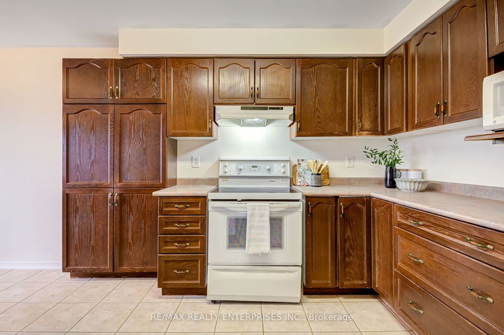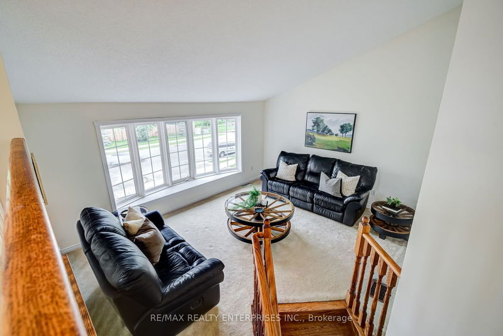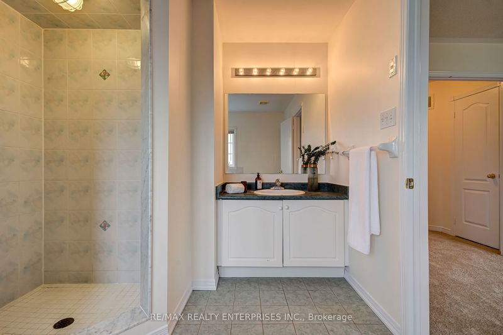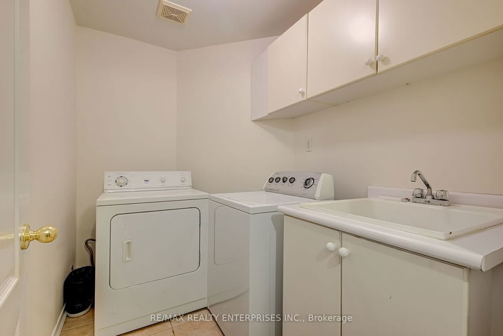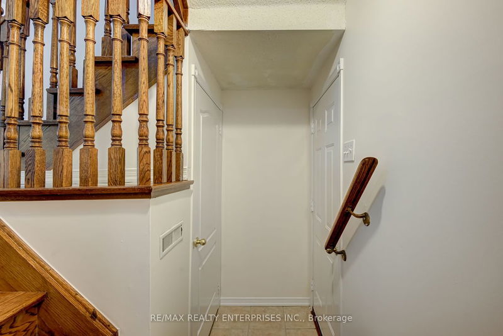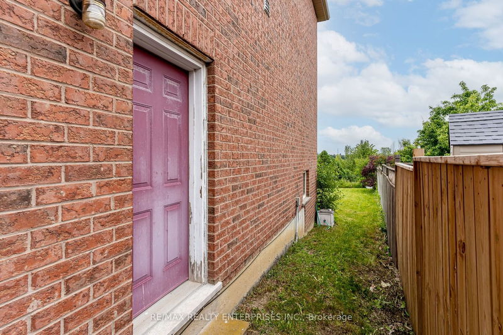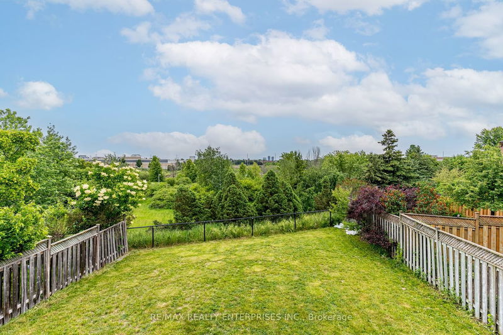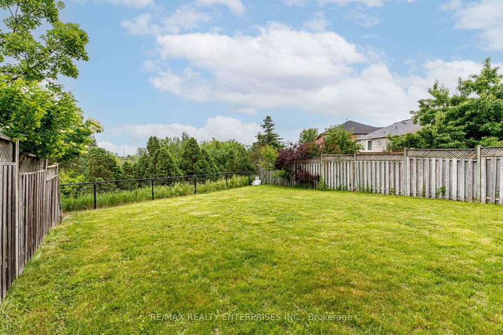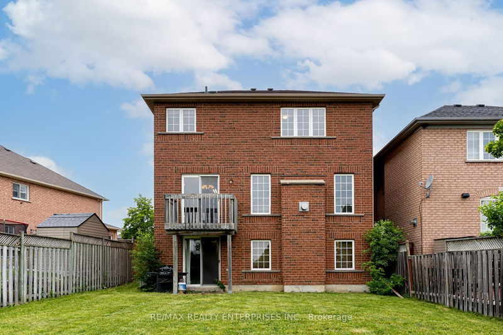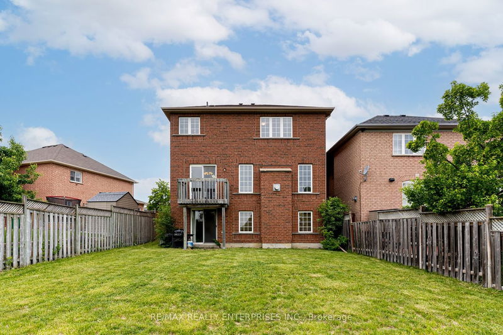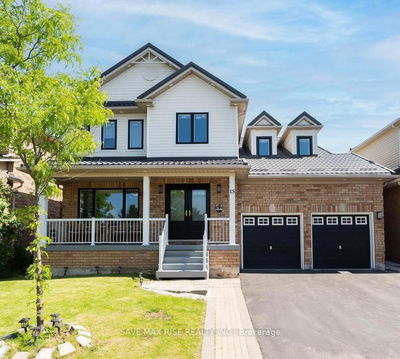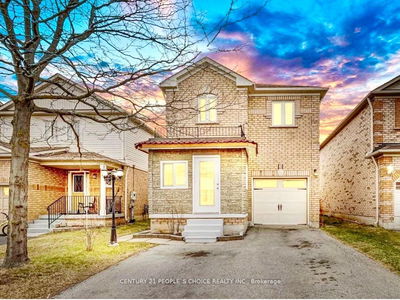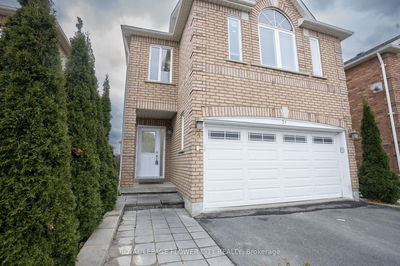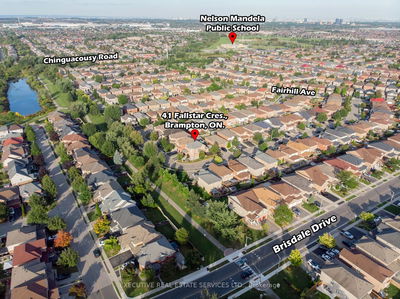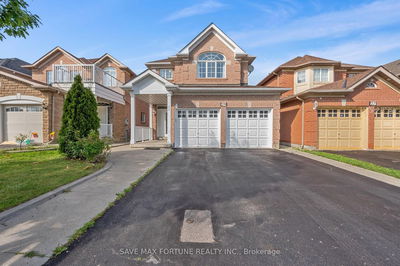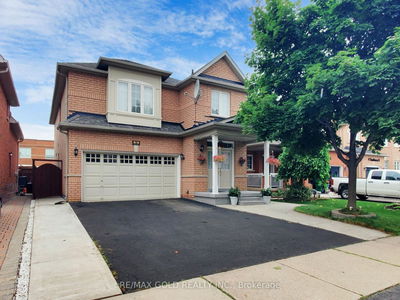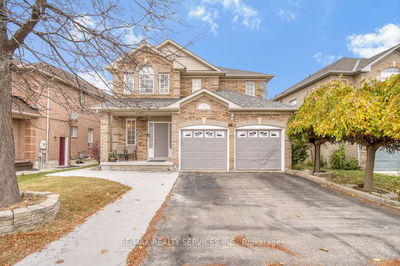Unique opportunity to own this Design and floorplan in Fletcher's Meadow. Exterior boasts a bricked archway with new garage door and large windows. Interior includes hardwood that has been meticulously kept, new paint, and a gas fireplace, with walk-out balcony from the eat-in kitchen. Separate formal dining and Bonus Raised Family room are what set this home apart from many. Walk-out basement with separate entrance. Property sits on a Ravine lot with no neighbours behind. Must See.
详情
- 上市时间: Wednesday, June 14, 2023
- 3D看房: View Virtual Tour for 31 Queen Mary Drive
- 城市: Brampton
- 社区: Fletcher's Meadow
- 交叉路口: Bovaid Dr./Edenbrook Hill Dr.
- 详细地址: 31 Queen Mary Drive, Brampton, L7A 1X7, Ontario, Canada
- 客厅: Gas Fireplace, Window, Hardwood Floor
- 厨房: Tile Floor, Pantry, Centre Island
- 家庭房: Broadloom, Large Window, Separate Rm
- 挂盘公司: Re/Max Realty Enterprises Inc. - Disclaimer: The information contained in this listing has not been verified by Re/Max Realty Enterprises Inc. and should be verified by the buyer.

