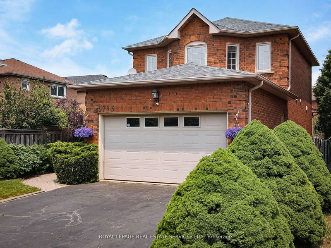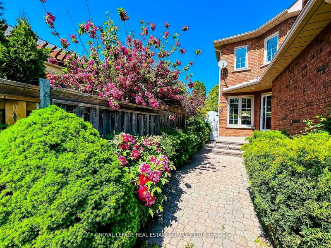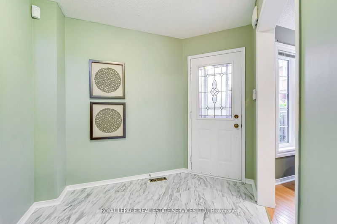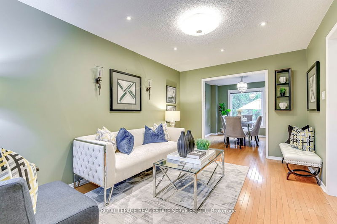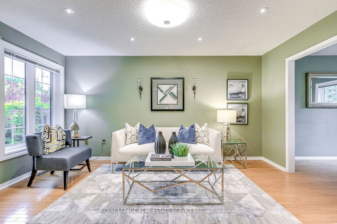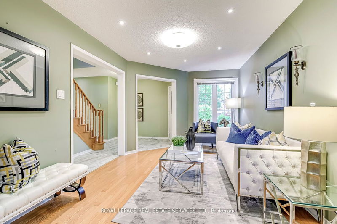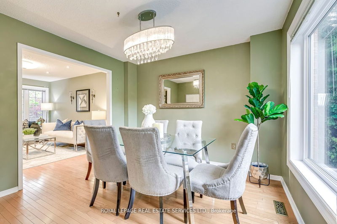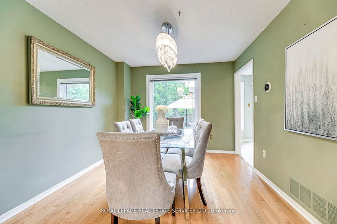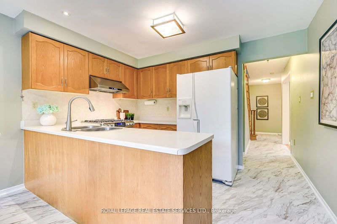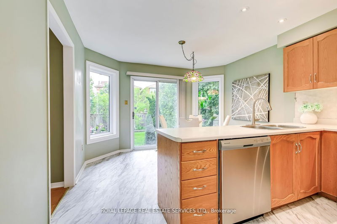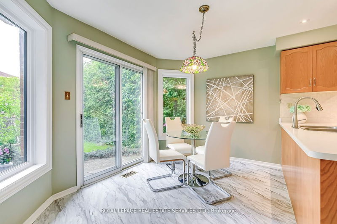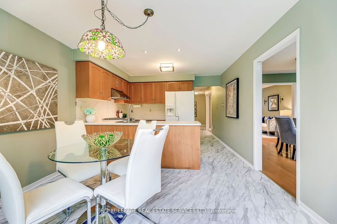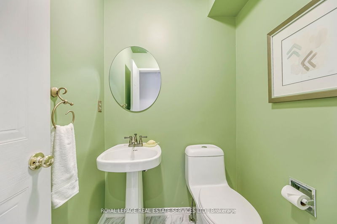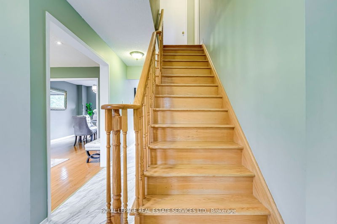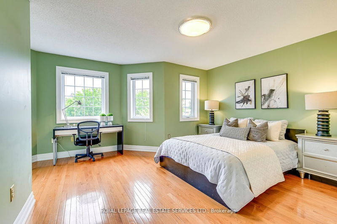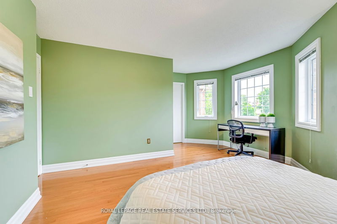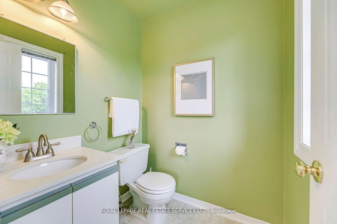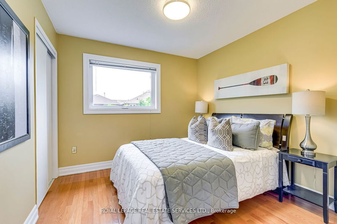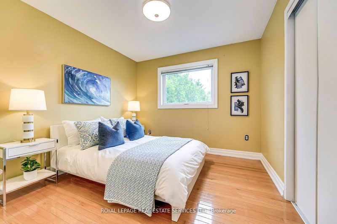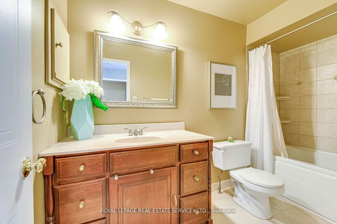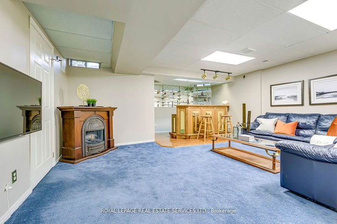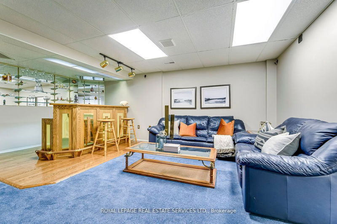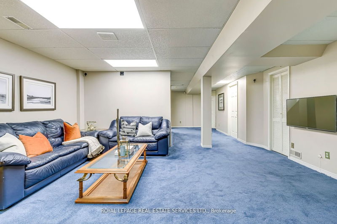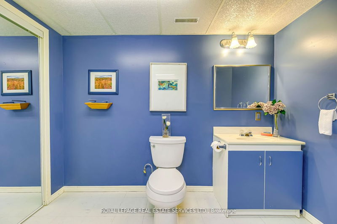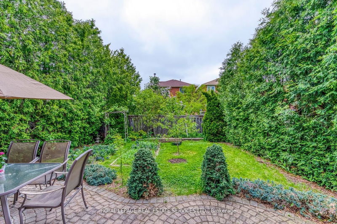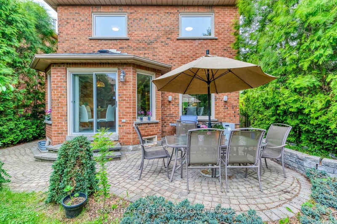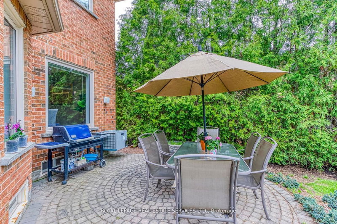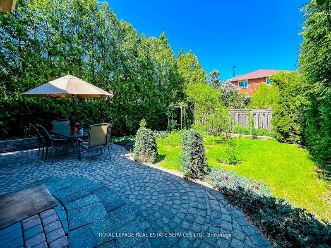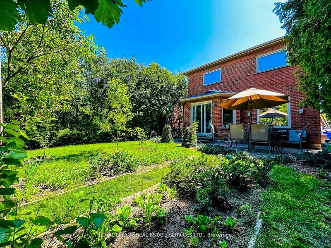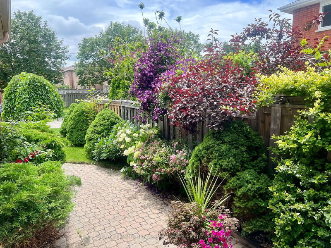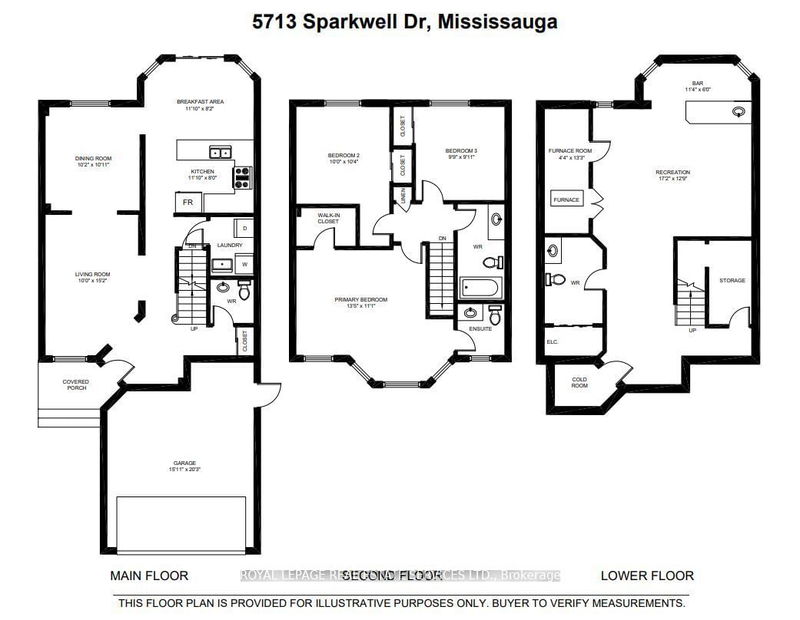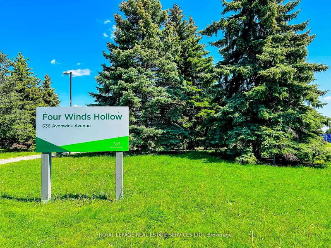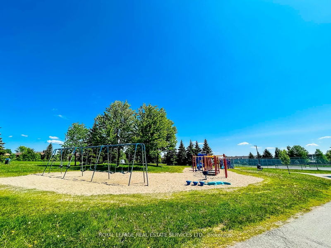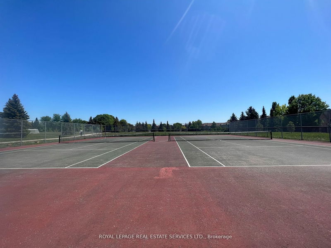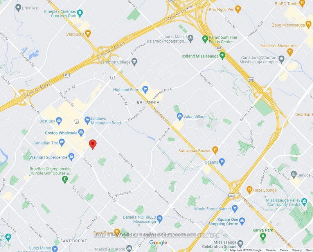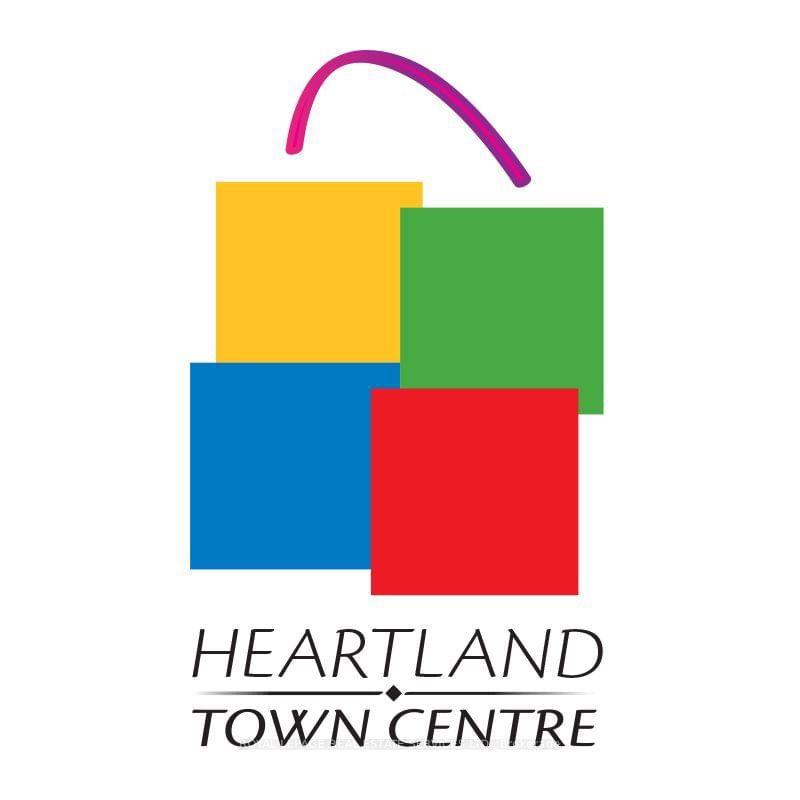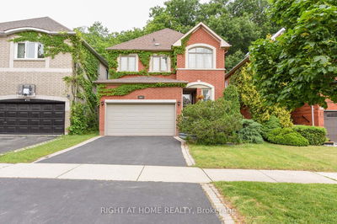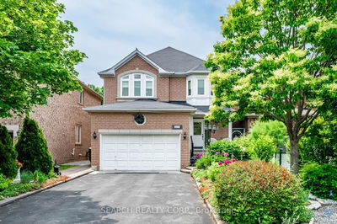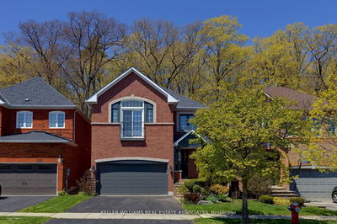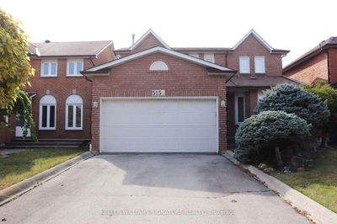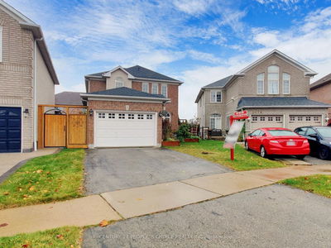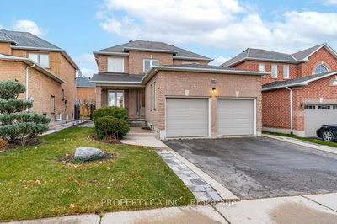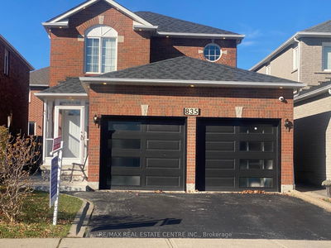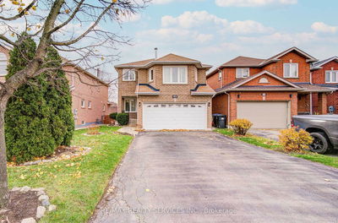Gorgeous Detach Home In Vibrant Heartland Town Centre In A Quiet & Mature Friendly Neighbourhood! Perfect Blend of Tranquillity & Accessibility! Very Private Entrance, Meticulous Landscaping In Front & Backyards, Sunny East Facing Backyard With Tall Cedar Trees For More Privacy. This Charming Home Features a Spacious, Airy & Sun-Filled Layout, Large Open Concept Living & Dining Rooms. Gourmet Kitchen with Gas Stove. Large Primary Bedroom with Sitting Area, Other Good Sized Bedrooms with East Facing. Finished Basement Offers a Wet Bar, 2-PC Bath With R/I Shower. Hardwood Floor on Living/Dining, 2nd Floor & Stairs. Conveniently Located Just Foot Steps to Heartland Shopping Centres ----One of the Largest Outdoor Malls in the World with Over180 Retail Stores & Specialty Services, Including Costco, Walmart, Home Depot, Restaurants, Banks, Big Box Shops & Much More! Parks & Tennis Court Just Steps Away. Close To Golf Course, Yee Hong Centre, Easy Access To Hwy 401, 403, 407.
详情
- 上市时间: Tuesday, June 20, 2023
- 3D看房: View Virtual Tour for 5713 Sparkwell Drive
- 城市: Mississauga
- 社区: Hurontario
- 交叉路口: Matheson Blvd W/Mavis Rd
- 详细地址: 5713 Sparkwell Drive, Mississauga, L5R 3N8, Ontario, Canada
- 客厅: Hardwood Floor, Open Concept, Pot Lights
- 厨房: Open Concept, Pot Lights, O/Looks Backyard
- 家庭房: Broadloom, Wet Bar, 2 Pc Bath
- 挂盘公司: Royal Lepage Real Estate Services Ltd. - Disclaimer: The information contained in this listing has not been verified by Royal Lepage Real Estate Services Ltd. and should be verified by the buyer.

