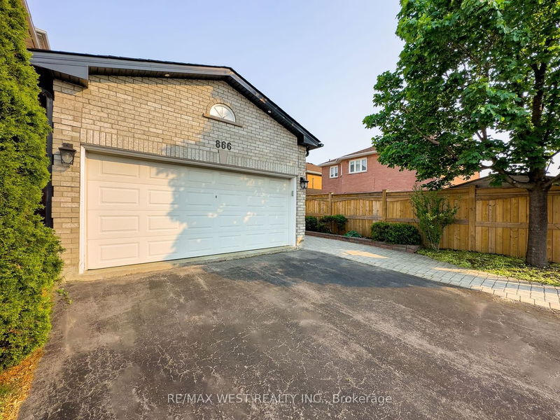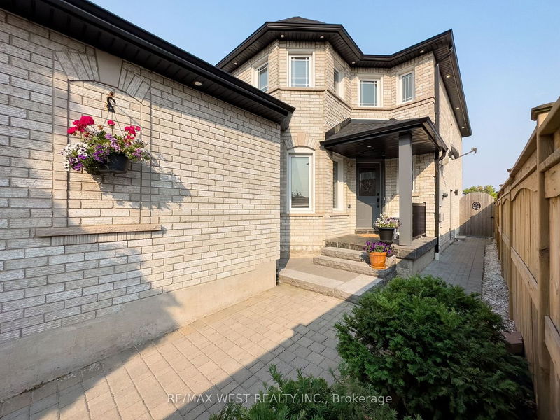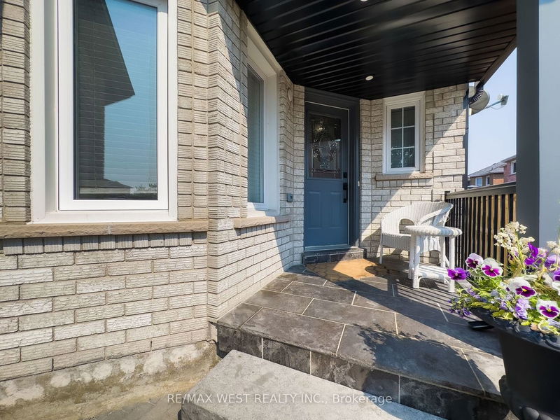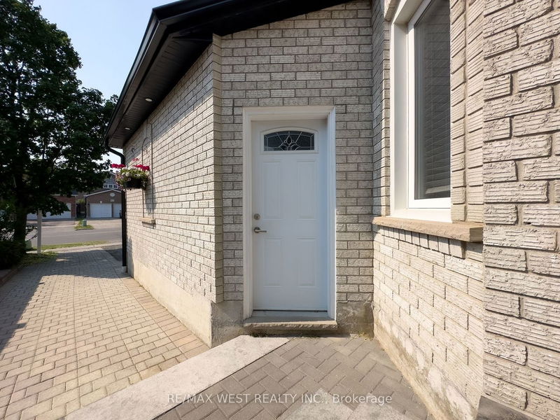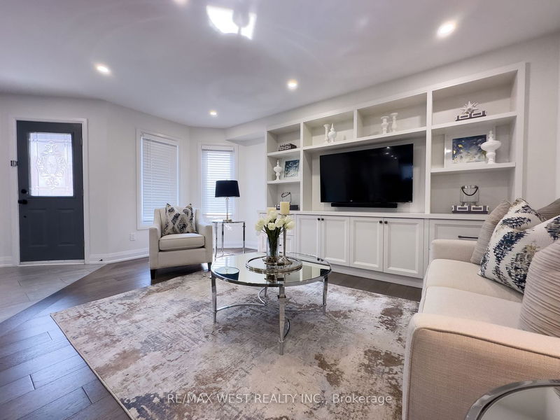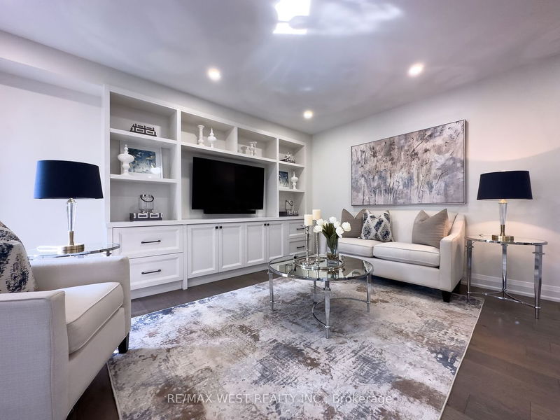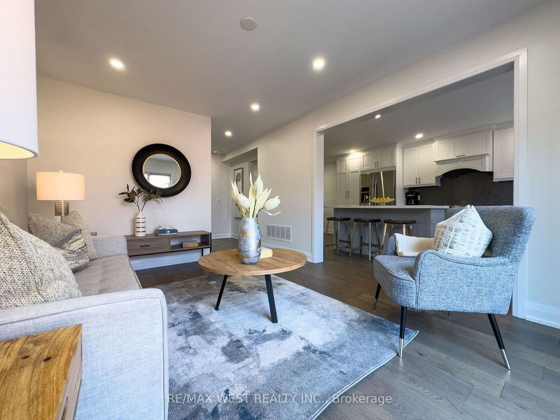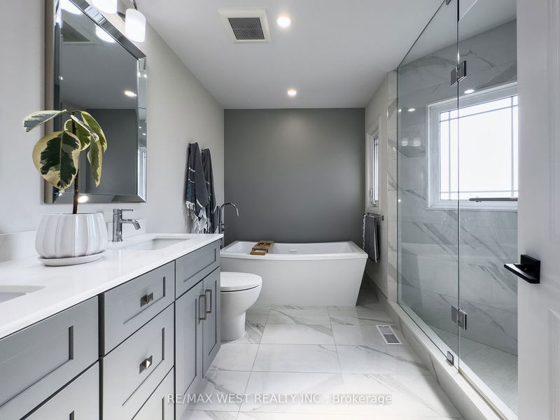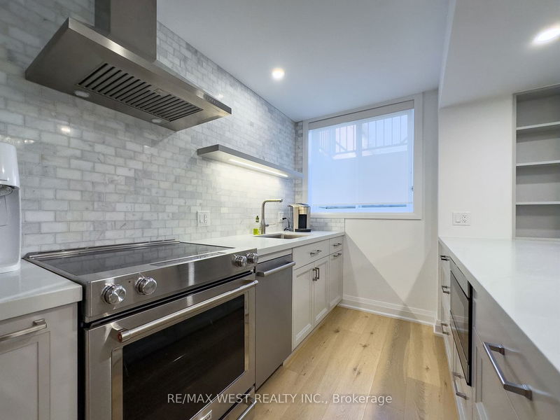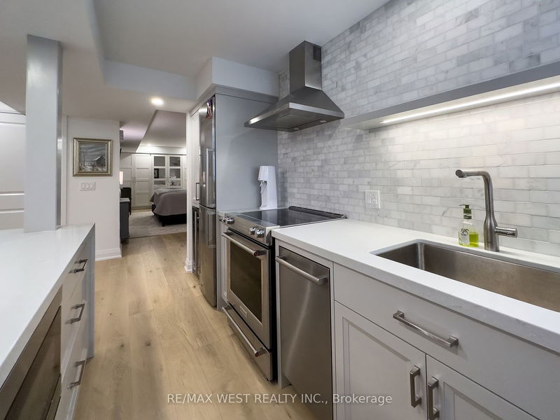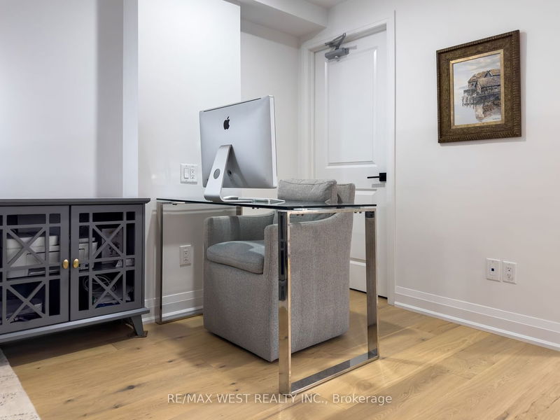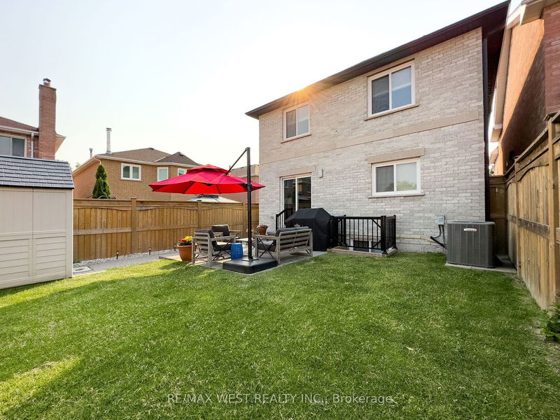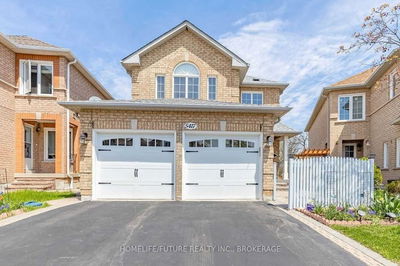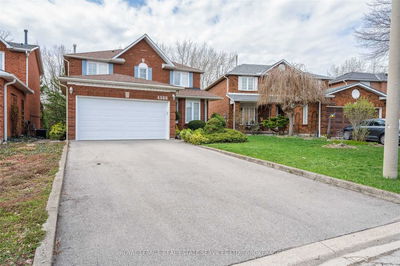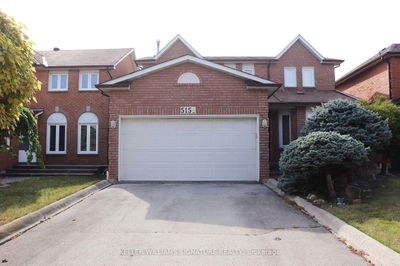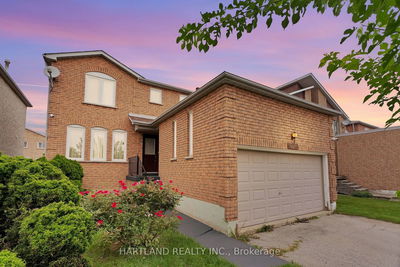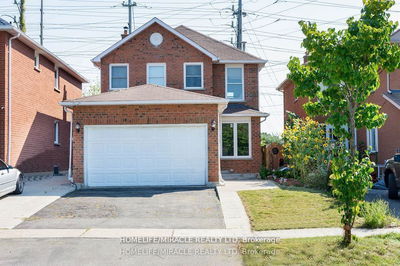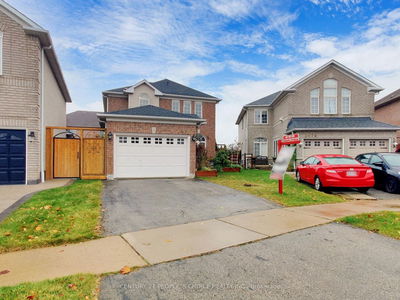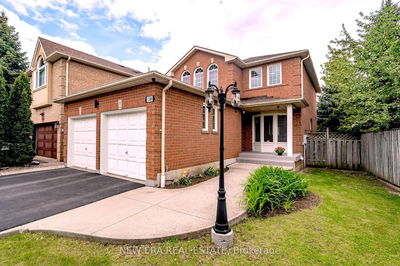As you enter this stunning home, you are greeted by a cozy living area with a custom built-in entertainment wall as a focal point flowing into a seamless dining space with plank flooring throughout * A chef-inspired dream kitchen with oversized breakfast bar, quartz counters, built-in pantry with soft close drawers * Opens to a cozy family room with w/o to private yard * Upper floor has 3 spacious bedrooms -- primary is complete with walk-in closet and zen like bath with deep soaker tub and glass shower * Bath with skylight adds both beauty & functionality to space allowing tons of natural light. Wow factor self contained basement with luxurious kitchen, spacious bedroom complete with wall-to-wall closet and living space. This is one house you don't want to miss!!
详情
- 上市时间: Thursday, June 08, 2023
- 3D看房: View Virtual Tour for 866 Winterton Way
- 城市: Mississauga
- 社区: Hurontario
- 交叉路口: Mavis / Eglinton
- 详细地址: 866 Winterton Way, Mississauga, L5V 2A5, Ontario, Canada
- 客厅: Pot Lights, Plank Floor
- 厨房: Breakfast Bar, Stainless Steel Appl, Plank Floor
- 家庭房: W/O To Yard, Plank Floor
- 客厅: Plank Floor
- 厨房: Breakfast Bar, Modern Kitchen
- 挂盘公司: Re/Max West Realty Inc. - Disclaimer: The information contained in this listing has not been verified by Re/Max West Realty Inc. and should be verified by the buyer.


