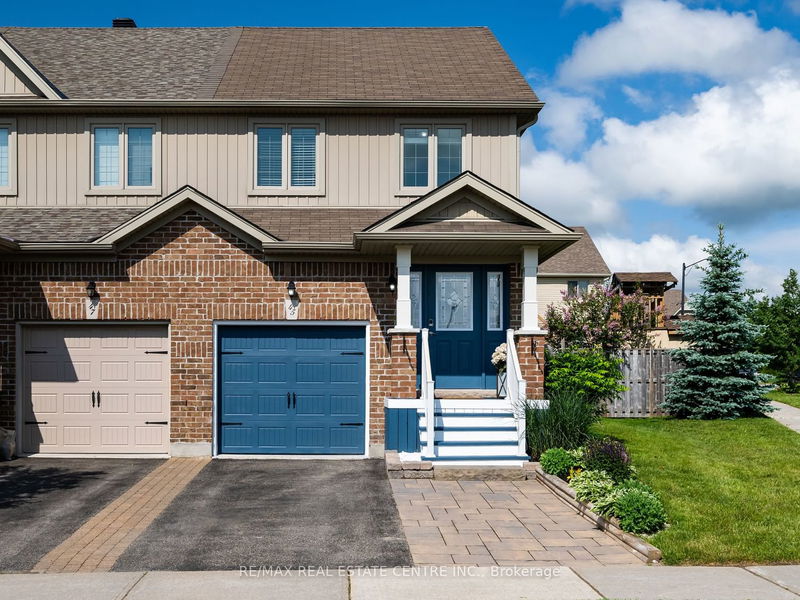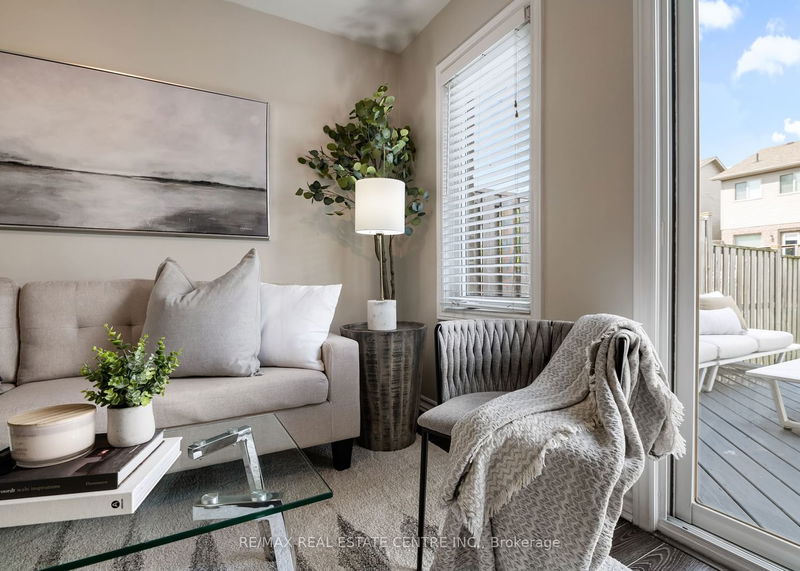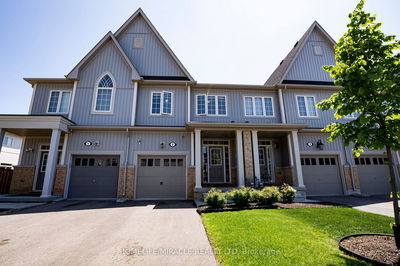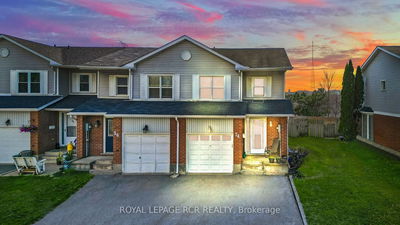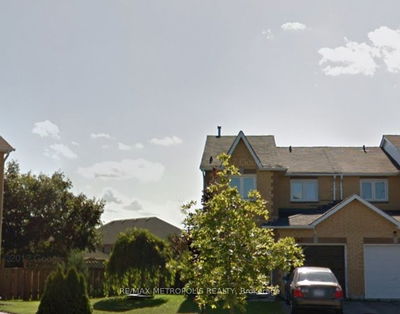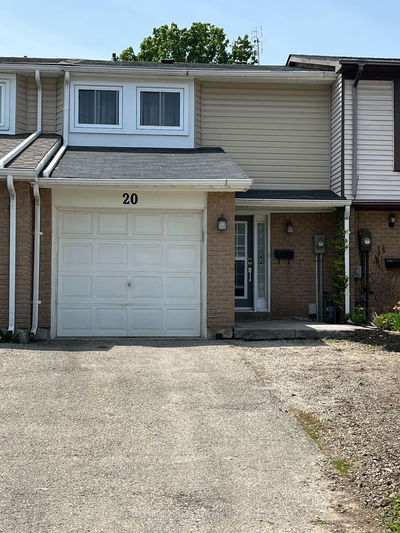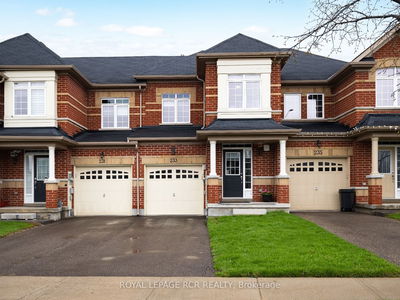Welcome to 45 James Arnott Cres in the charming town of Orangeville! From the moment you step inside, you'll be greeted by an inviting atmosphere filled with natural light, thanks to the large windows that give this end unit townhome the feel of a semi-detached. Situated on an expansive corner lot, this home provides ample space for all your needs. The fully fenced backyard is a true oasis, perfect for entertaining guests, creating lifelong memories with your children, or simply allowing your furry friends to roam freely and enjoy their best lives. Back inside, you'll discover 2 bathrooms, 3 generously sized bedrooms and a finished basement that offers additional living space, ideal for a rec-room, a home office, or even a personal gym. Make no mistake though, the heart of this home lies in its open concept kitchen-living-dining room, where tasteful finishes and thoughtful design create an ideal space for hosting a dinner party or simply enjoying a quiet evening with loved ones.
详情
- 上市时间: Friday, June 16, 2023
- 3D看房: View Virtual Tour for 45 James Arnott Crescent
- 城市: Orangeville
- 社区: Orangeville
- 详细地址: 45 James Arnott Crescent, Orangeville, L9W 0B5, Ontario, Canada
- 客厅: Laminate, Open Concept, W/O To Deck
- 厨房: Tile Floor, Stainless Steel Appl, Open Concept
- 挂盘公司: Re/Max Real Estate Centre Inc. - Disclaimer: The information contained in this listing has not been verified by Re/Max Real Estate Centre Inc. and should be verified by the buyer.


