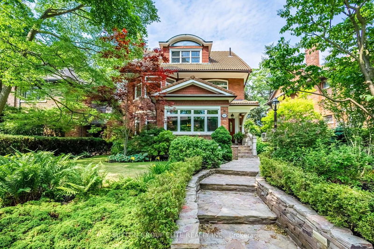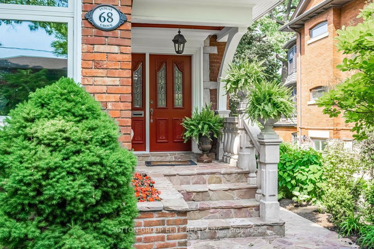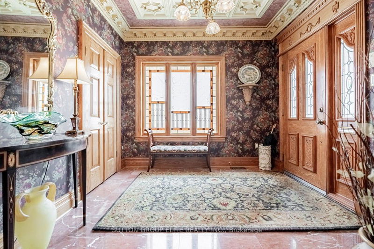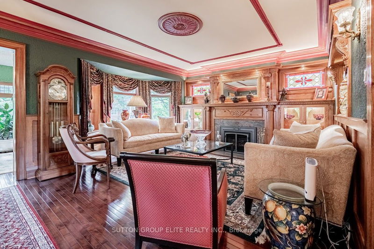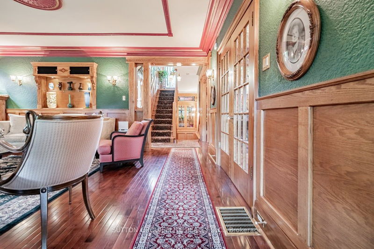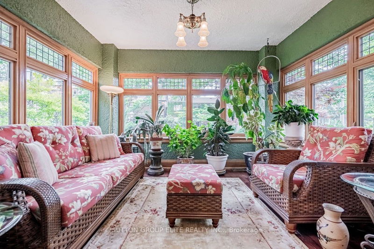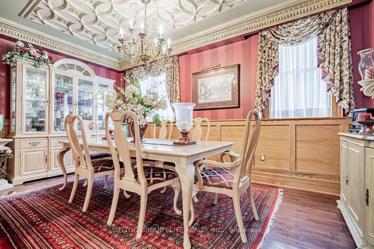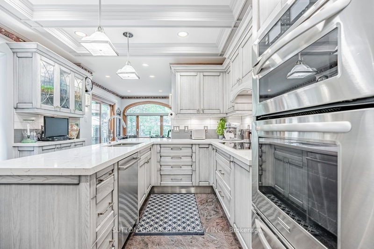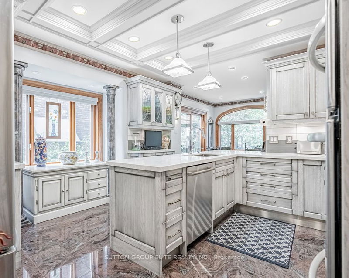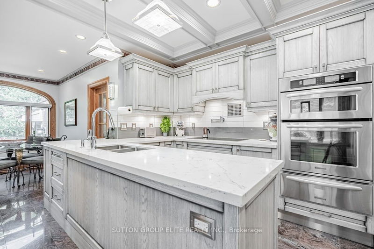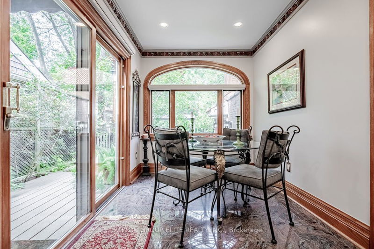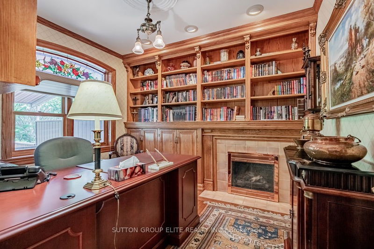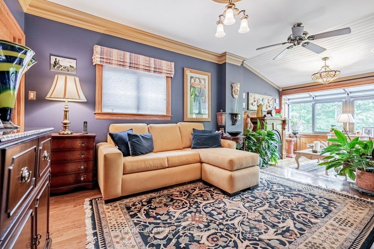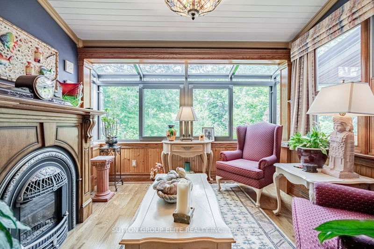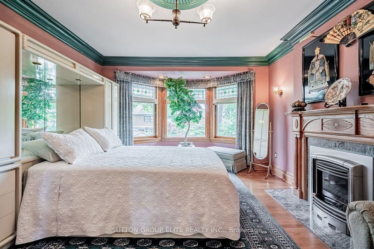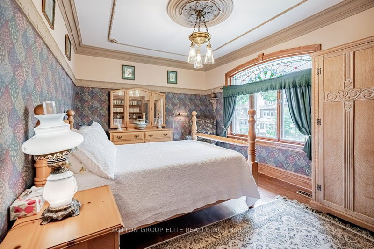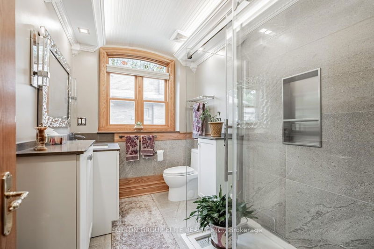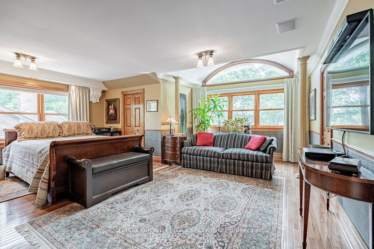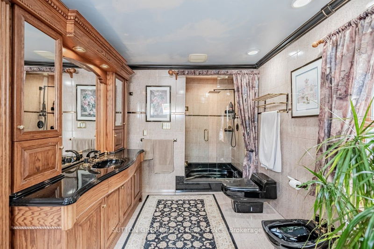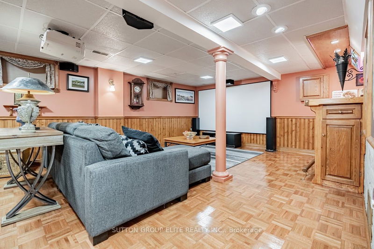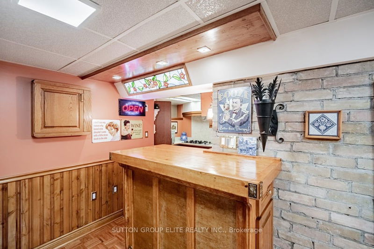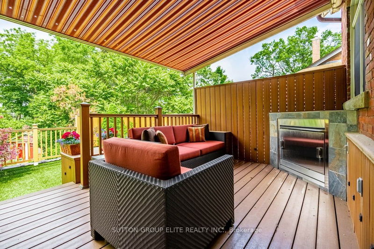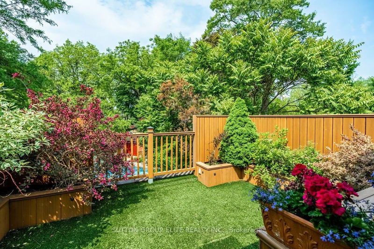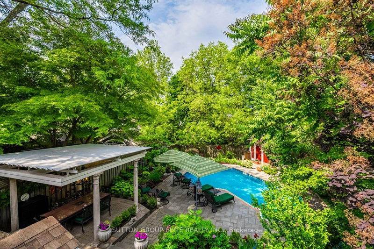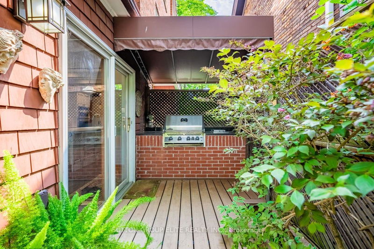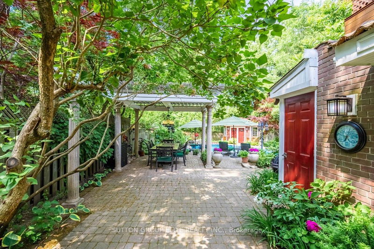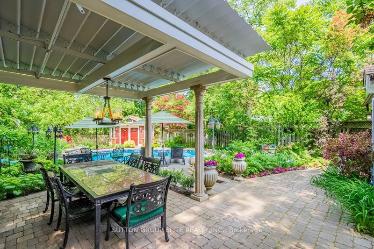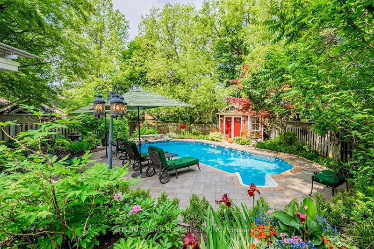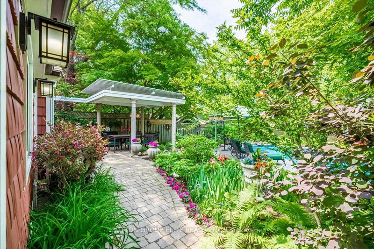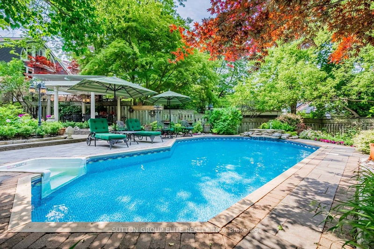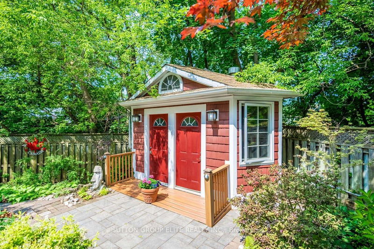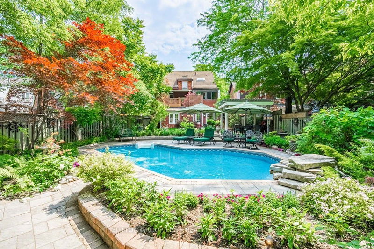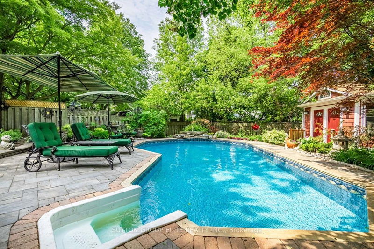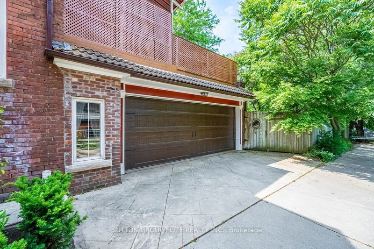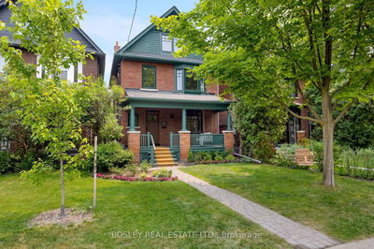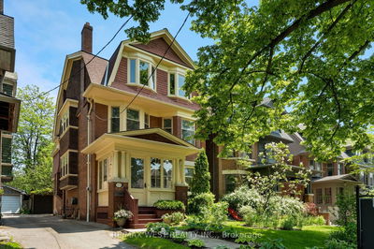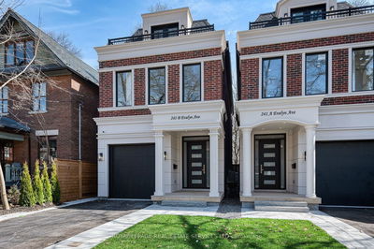This beautiful 3 storey, 5 bedroom stately home has been lovingly maintained by the owner for 37 years. This home provides warmth & character with each room you walk thru & features exquisite stain glass windows thru out. SIX gas fireplaces, multiple built-in cedar closets and bookcases. Walk outs to several outdoor areas; including walk-up from double garage adding even more living space. A gourmet kitchen, dining room, sun room, living room & spacious foyer are just the beginning of the features offered in this grande home. Lower level features a theatre area with fully equipped bar/kitchen; sauna, wood burning stove and 2 pc washroom. Location and access to a side lane are the highlights to this property. A private backyard oasis that will allow your car to be parked for the weekends as you enjoy the luxury of a beautiful pool, waterfall, change room, patio eating area, 2 pc powder & outdoor BBQ area. All within walking distance to Subway, High Park and fantastic restaurants.
详情
- 上市时间: Thursday, June 15, 2023
- 3D看房: View Virtual Tour for 68 Indian Grve
- 城市: Toronto
- 社区: High Park-Swansea
- 详细地址: 68 Indian Grve, Toronto, M6R 2Y4, Ontario, Canada
- 客厅: Hardwood Floor, Gas Fireplace, B/I Bookcase
- 厨房: Granite Floor, B/I Appliances, Pantry
- 挂盘公司: Sutton Group Elite Realty Inc. - Disclaimer: The information contained in this listing has not been verified by Sutton Group Elite Realty Inc. and should be verified by the buyer.

