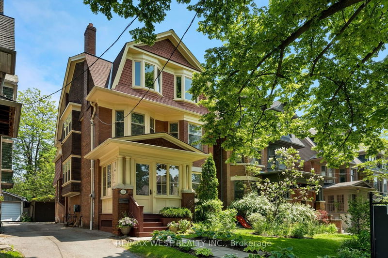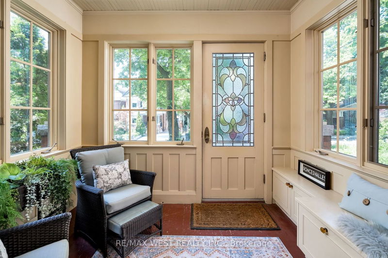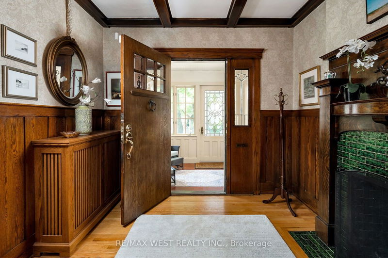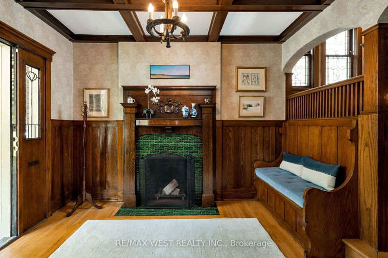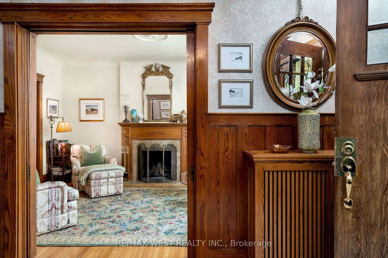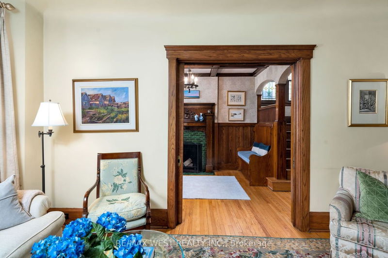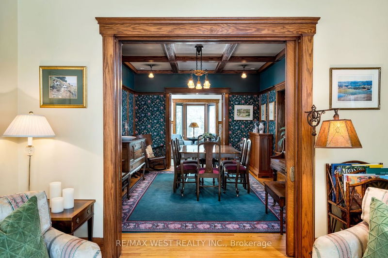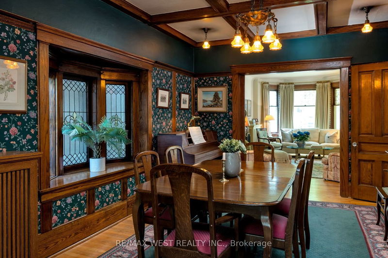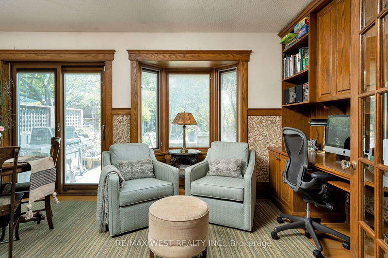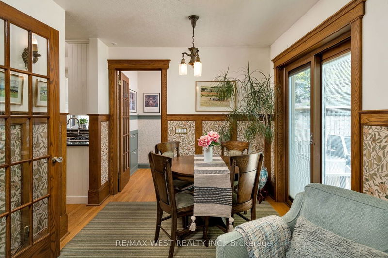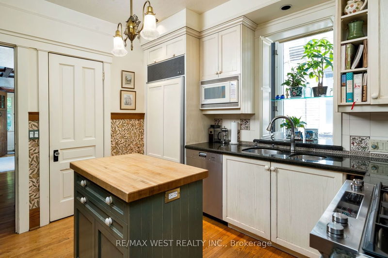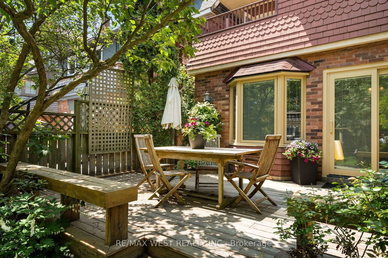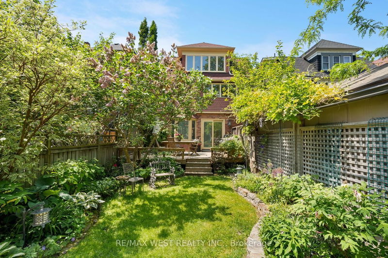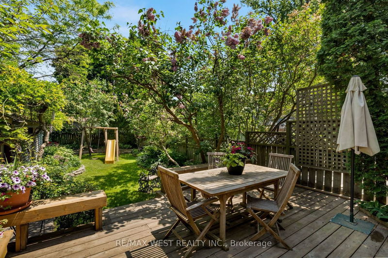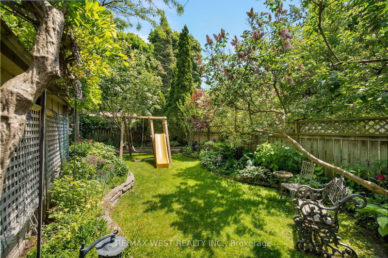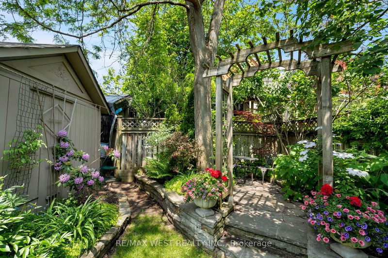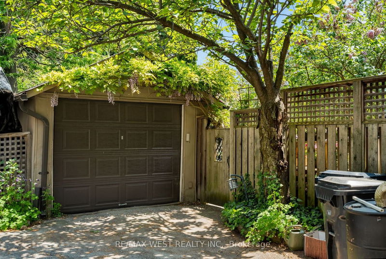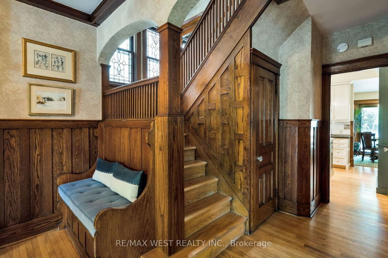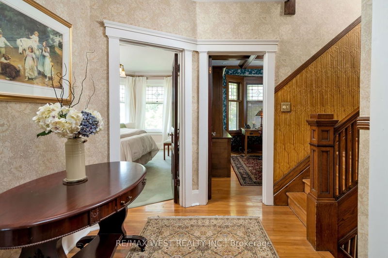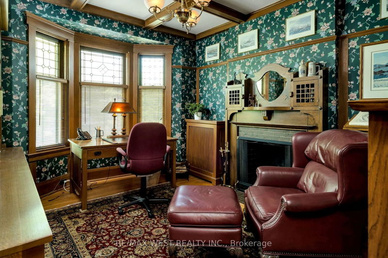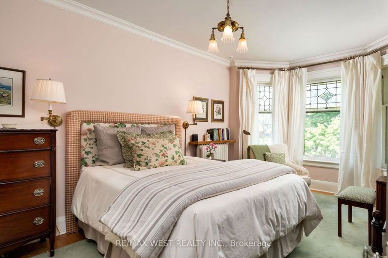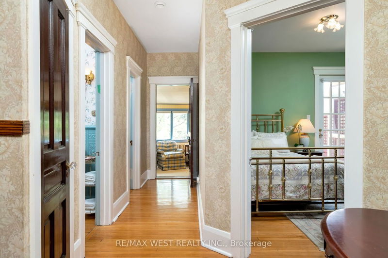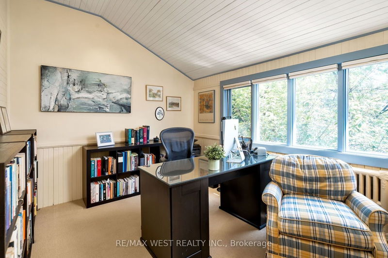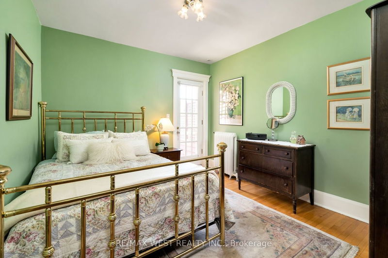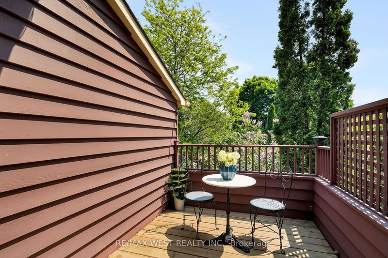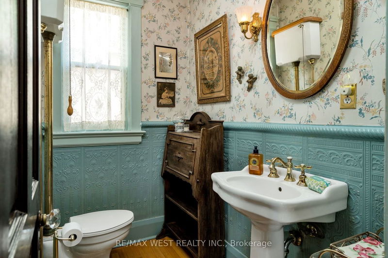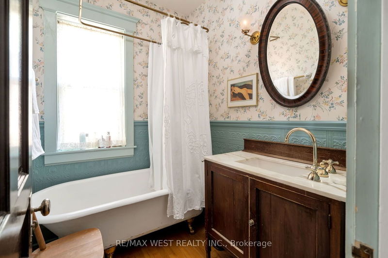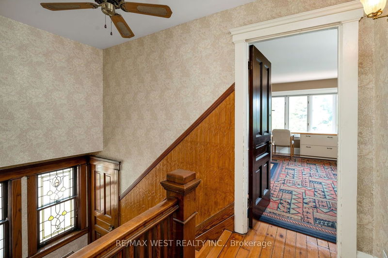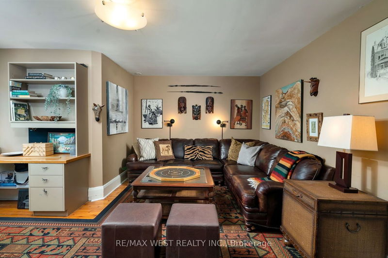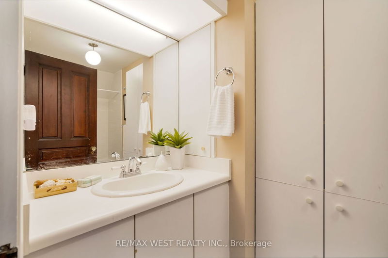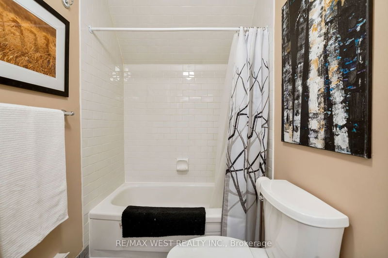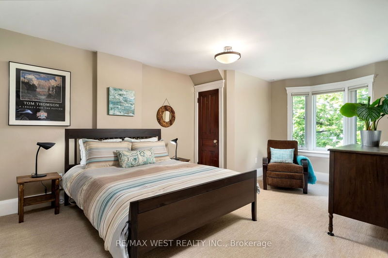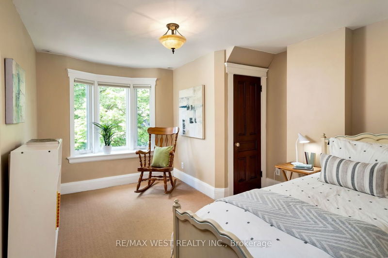Welcome to 179 Indian Rd. This 5 bdrm handsome High Park/Roncesvalles home boasts tremendous curb appeal and an abundance of original charm & character throughout. The enclosed front porch & formal foyer with its own fireplace welcome you into the expansive main flr. A bright kitchen w/ a centre island & plenty of storage. Impressive living rm w/ a wood burning fireplace. Formal dining rm w/ wainscoting & coved ceilings. The well appointed principle rms, w/ hrdwd flrs, pocket drs, original trim & millwork lead you to the main flr family rm. Convenient w/o to the back deck & yard. The substantial rear yrd features a mature perennial grdn. It's an ideal space for hosting summer BBQs. 2 sizeable bdrms on the 2nd flr & 2 offices. One w/ custom built-ins & a fireplace & the other overlooking the back yard. The 3rd floor features 3 additional bdrms & a 4-pc bath. Unfinished basement. w/ separate entrance - potential to be converted into a basement suite. Over 3000SF Set On A 32X 127'Lot
详情
- 上市时间: Tuesday, June 06, 2023
- 3D看房: View Virtual Tour for 179 Indian Road
- 城市: Toronto
- 社区: High Park-Swansea
- 交叉路口: Indian Rd & Westminster Ave
- 详细地址: 179 Indian Road, Toronto, M6R 2W2, Ontario, Canada
- 客厅: Hardwood Floor, Fireplace, Stained Glass
- 厨房: Hardwood Floor, B/I Appliances, Centre Island
- 家庭房: Hardwood Floor, B/I Desk, W/O To Yard
- 挂盘公司: Re/Max West Realty Inc. - Disclaimer: The information contained in this listing has not been verified by Re/Max West Realty Inc. and should be verified by the buyer.

