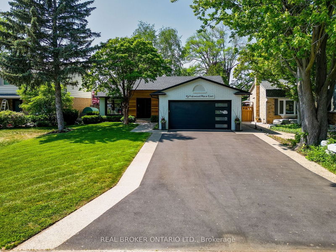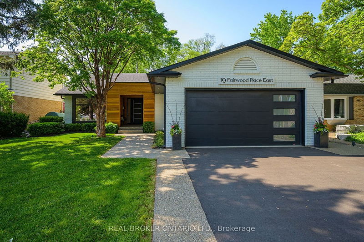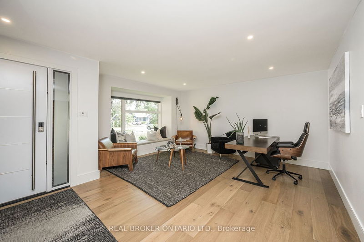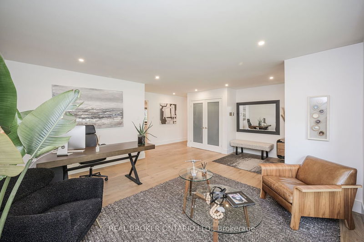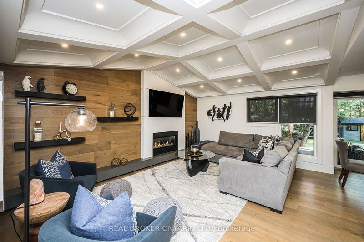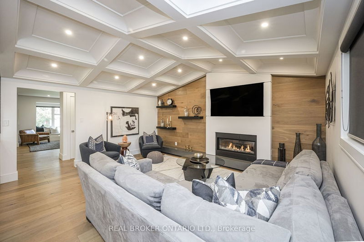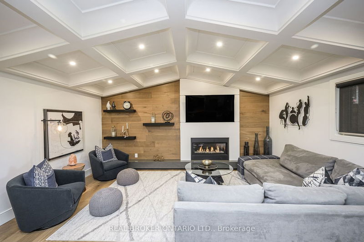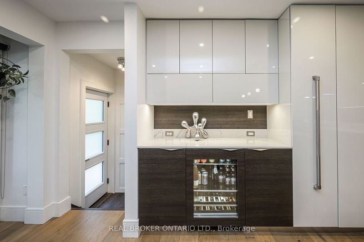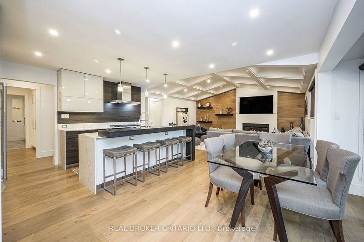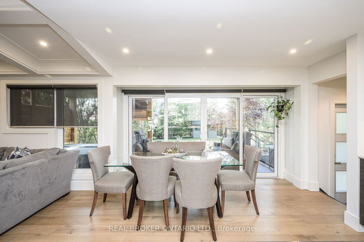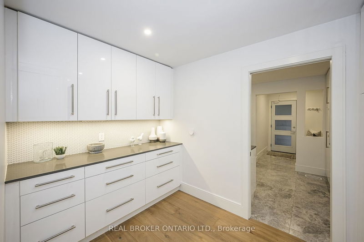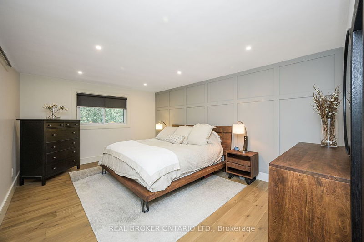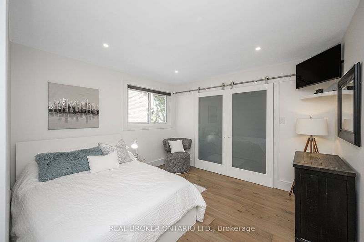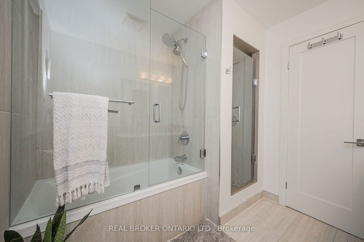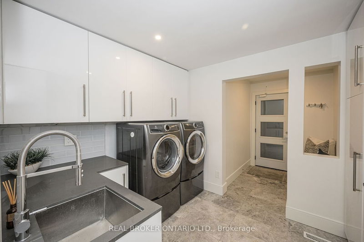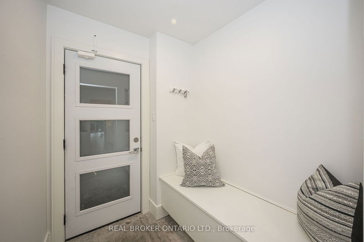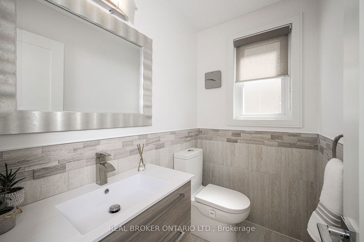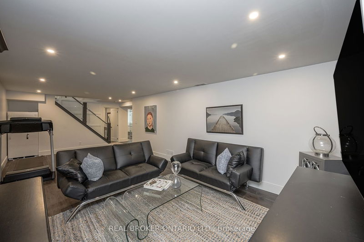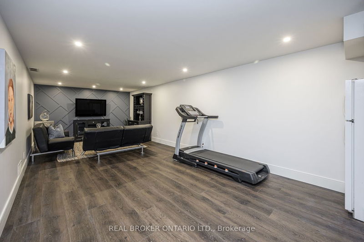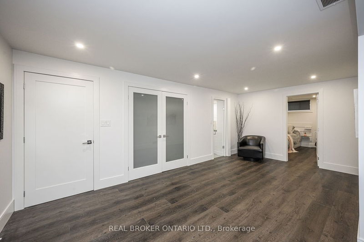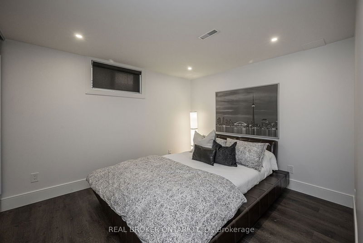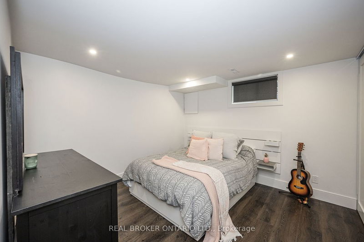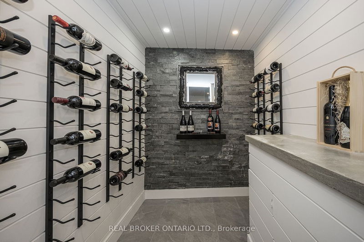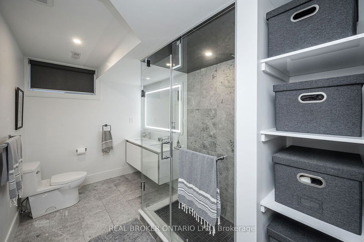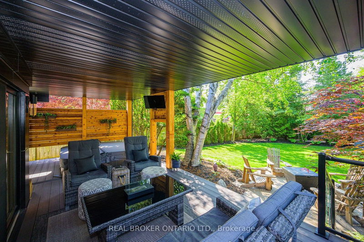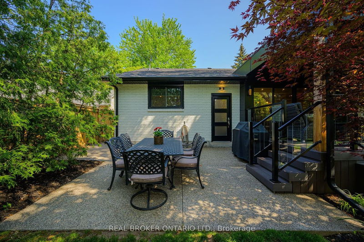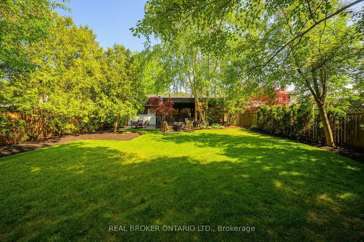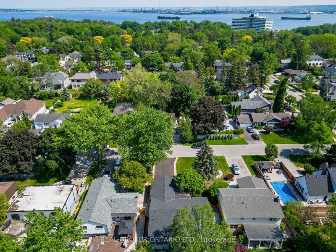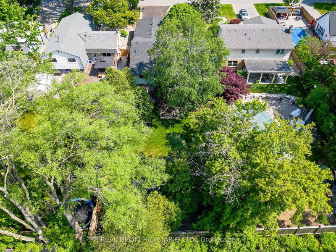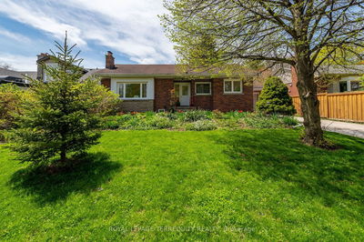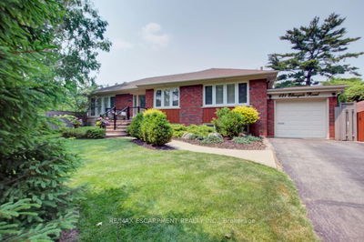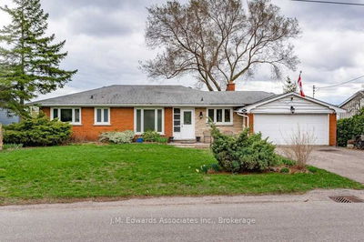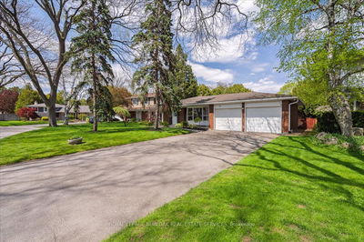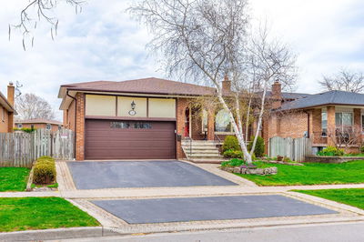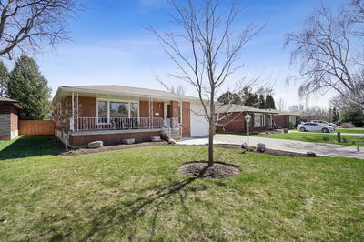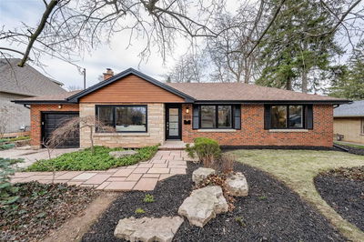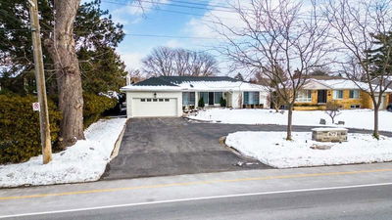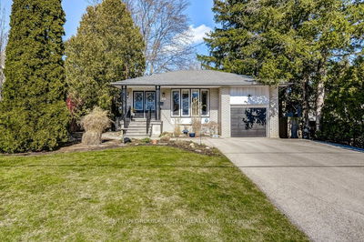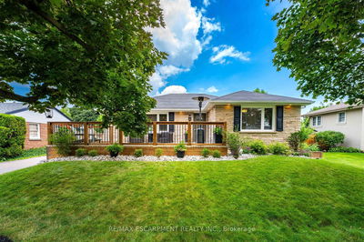Stunning home in South Aldershot on 1/4 acre lot. Updated with modern comfort. Impressive front porch w/beautiful cedar enclosure, new driveway for 6 vehicles. Elegant hardwood floors thru/out. This home features 2+3 beds, 3 baths. Kitchen is true center piece with newer appliances, beverage center, island w/seating & opens to dining area & family room. Family room w/soaring coffered ceilings & feature wall w/Valour fireplace. From the dining area, sliding doors lead to backyard oasis, complete w/spacious deck featuring a hot tub & two patio areas w/exposed aggregate. The outdoor space is beautifully landscaped, creating serene & inviting atmosphere. The living room is versatile & currently used as an office. It offers ample space & natural light, thanks to a big bay window. Primary & 2nd beds well-appointed. Main level completed w/pantry, laundry, powder room, mudroom. Renovated basement w/rec room, 3 beds, new bathroom, gorgeous wine cellar & luxury vinyl plank flooring thru/out.
详情
- 上市时间: Monday, June 12, 2023
- 3D看房: View Virtual Tour for 19 Fairwood Place E
- 城市: Burlington
- 社区: LaSalle
- 交叉路口: Lasalle Park Rd & Plains Rd
- 详细地址: 19 Fairwood Place E, Burlington, L7T 2B7, Ontario, Canada
- 家庭房: Main
- 厨房: Main
- 客厅: Main
- 挂盘公司: Real Broker Ontario Ltd. - Disclaimer: The information contained in this listing has not been verified by Real Broker Ontario Ltd. and should be verified by the buyer.

