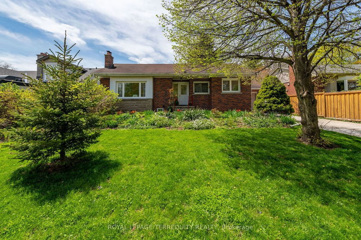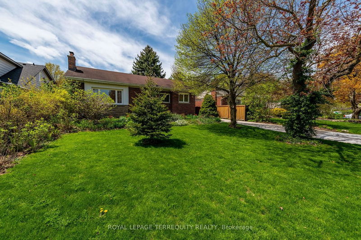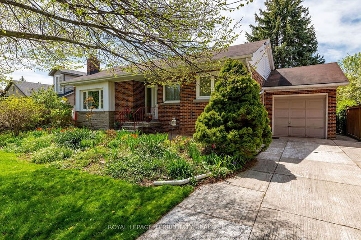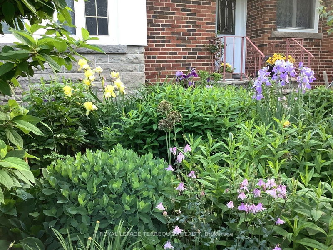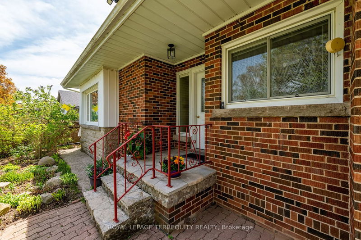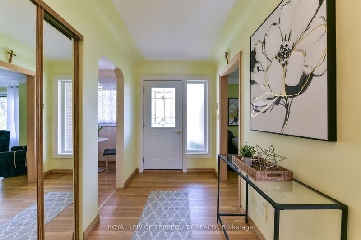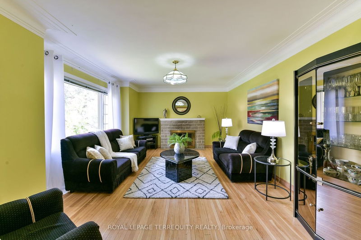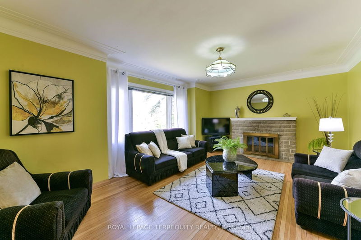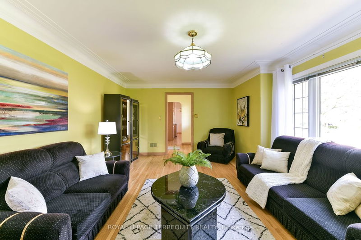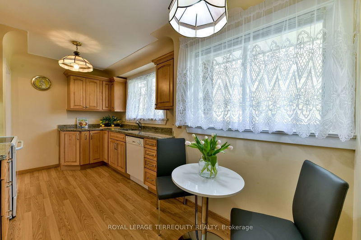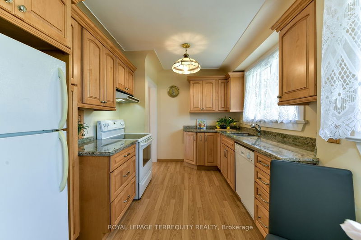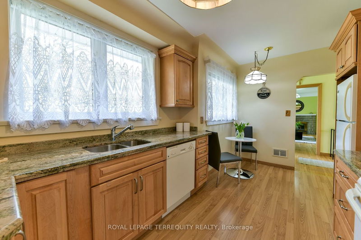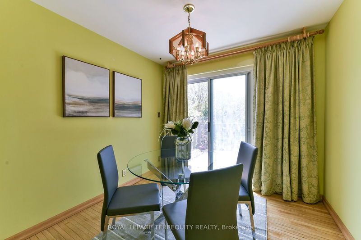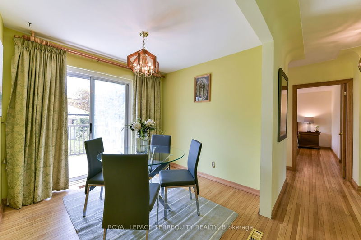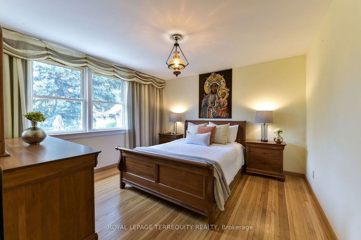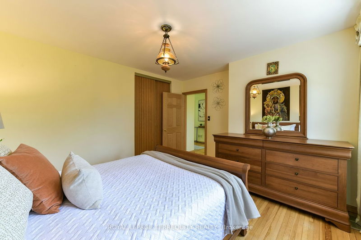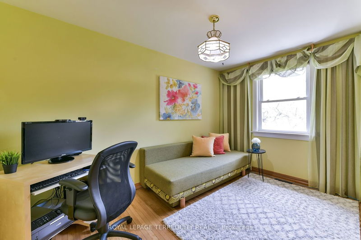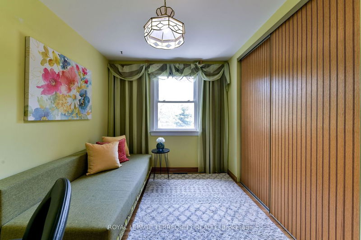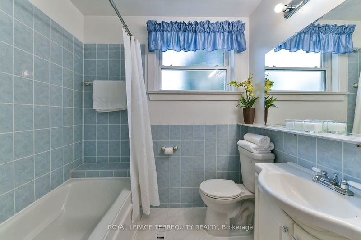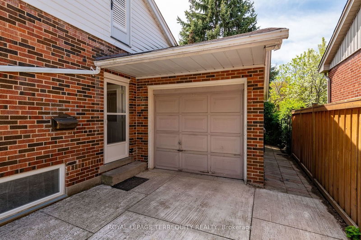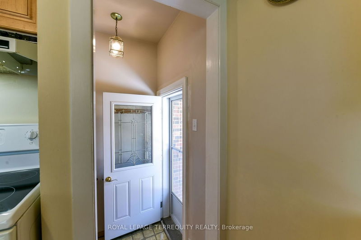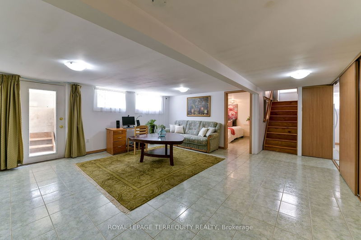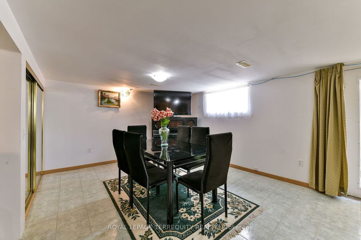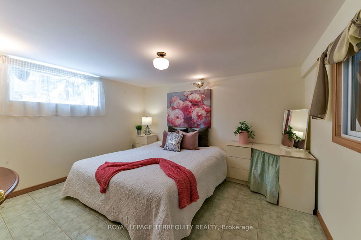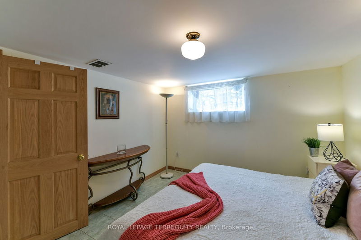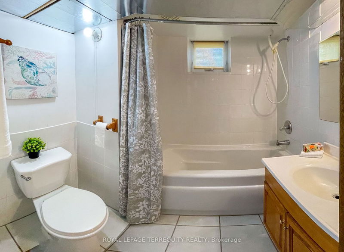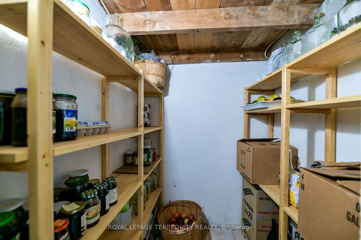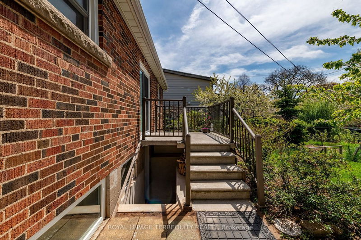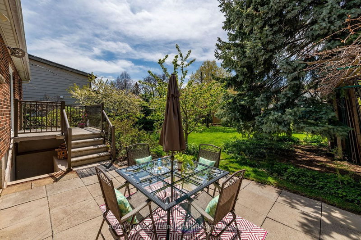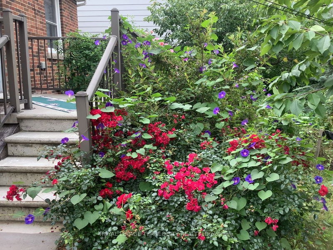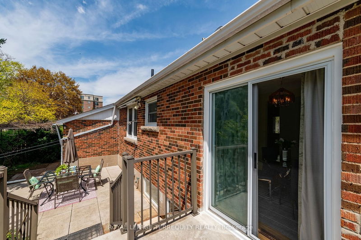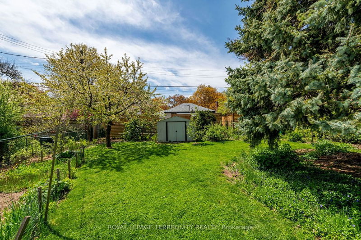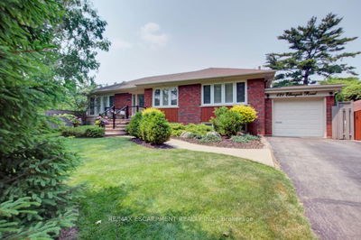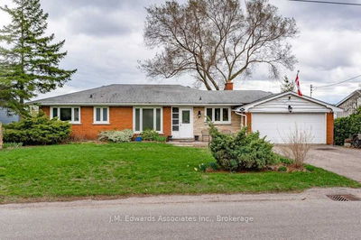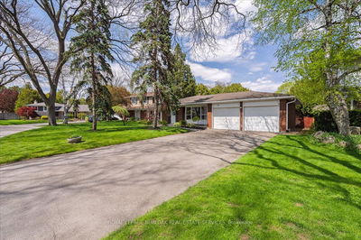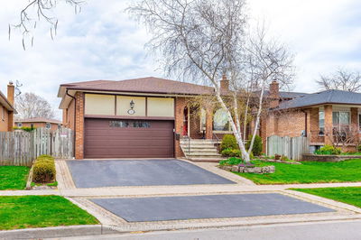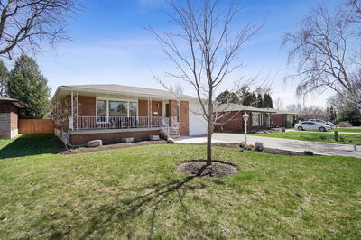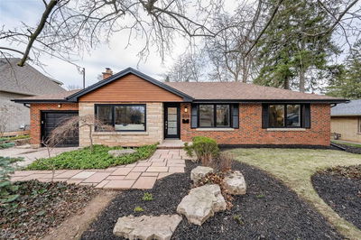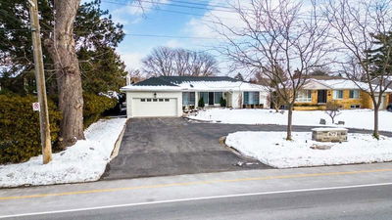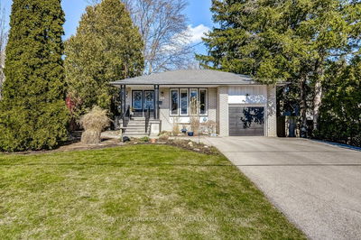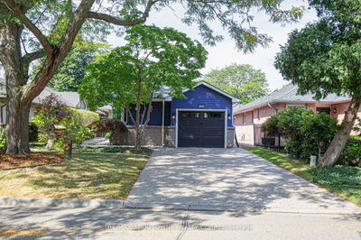Welcome To Your Dream Bungalow, Nestled In A Peaceful Community On The Tranquil Shores Of Lake Ontario. Charming Home Features 3 Bdrms,Though 1 Has Been Converted To Dining Rm Creating Seamless Flow & Open Design. Din Rm Leads To Beautiful Porch & Garden;Perfect Serene Spot To Entertain Guests Or Relax W/Loved Ones.Spacious Living Rm,Complete W/ Wooden Fireplace & Lrg Window Overlooking The Beautiful Frontyard & Abundant Flowers. Bright,Airy Kitchen W/ 2 Windows That Provide Ample Light & Views Of Frontyard;Sleek Granite Countertop.Sep Entrance On Side Leads To Spacious,Open Basement & Includes Lrg, Bright & Welcoming Family Rm, Additional Lrg Bdrm,Full Bath & Cold Rm.Lrg Windows Provide Natural Light.Family Rm Leads To Backyard.Garden Is A Nature Lover's Paradise W/Countless Trees & Flowers. Parking For 5 Cars. Close Proximity To Aldershot Go Station,Royal Botanical Gdns,Lasalle Park,Dt Burlington, Restaurants & Amenities.A True Gem, W/Perfect Blend Of Tranquility, Comfort & Luxury.
详情
- 上市时间: Thursday, May 11, 2023
- 3D看房: View Virtual Tour for 964 Kingsway Drive
- 城市: Burlington
- 社区: LaSalle
- 交叉路口: Plains Rd E/ King Rd
- 详细地址: 964 Kingsway Drive, Burlington, L7T 3J2, Ontario, Canada
- 客厅: Hardwood Floor, Fireplace, O/Looks Frontyard
- 厨房: Laminate, Granite Counter, B/I Dishwasher
- 家庭房: Tile Floor, Open Concept, W/O To Garden
- 挂盘公司: Royal Lepage Terrequity Realty - Disclaimer: The information contained in this listing has not been verified by Royal Lepage Terrequity Realty and should be verified by the buyer.

