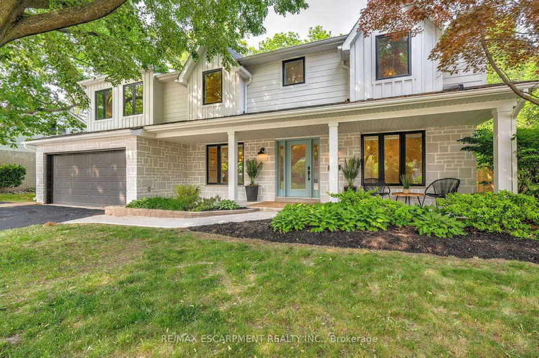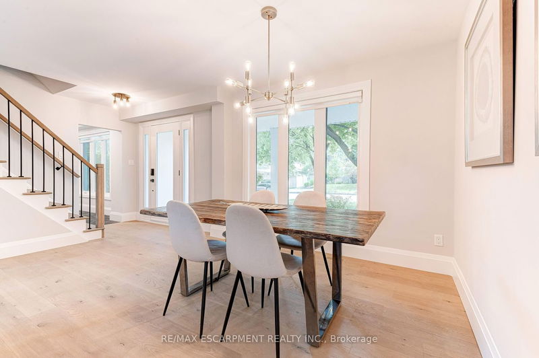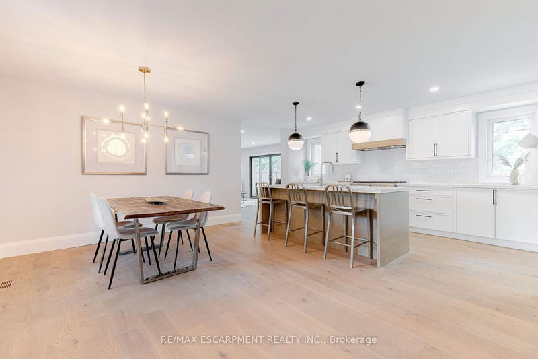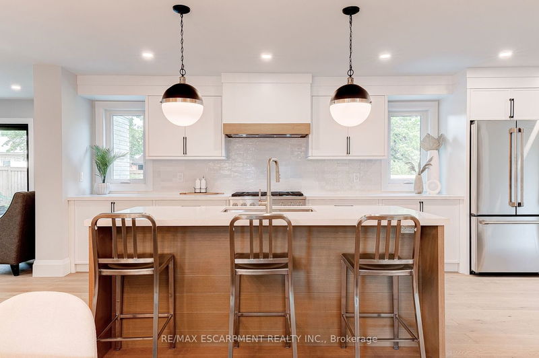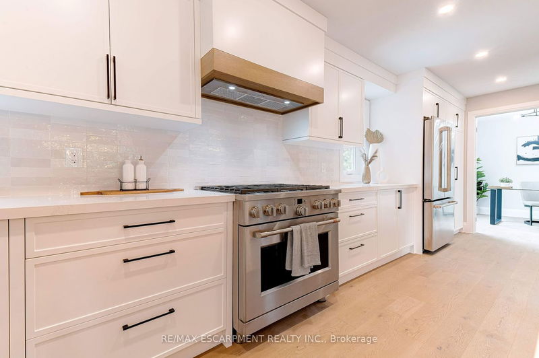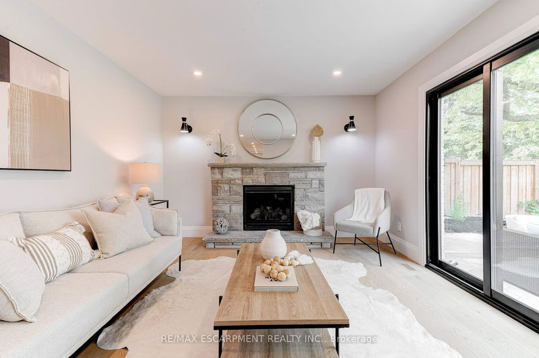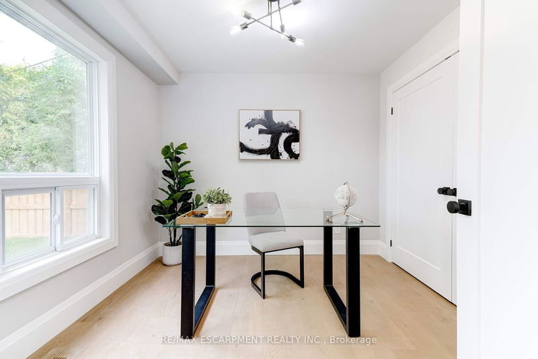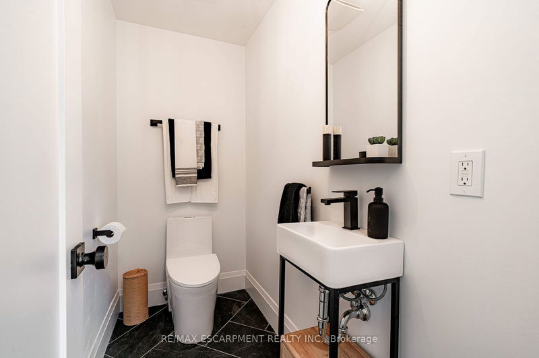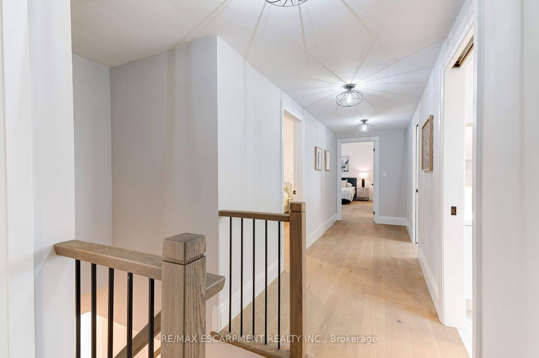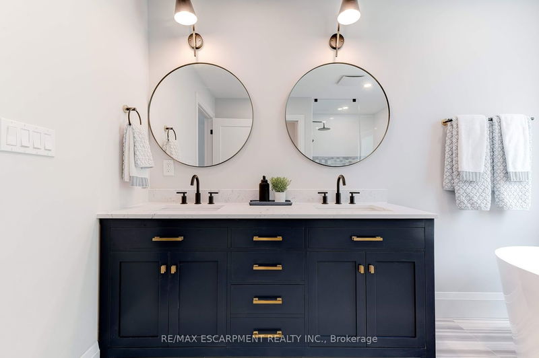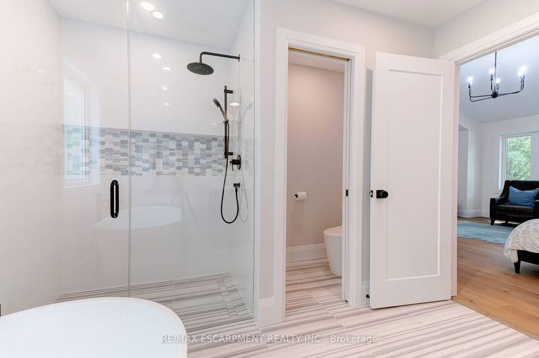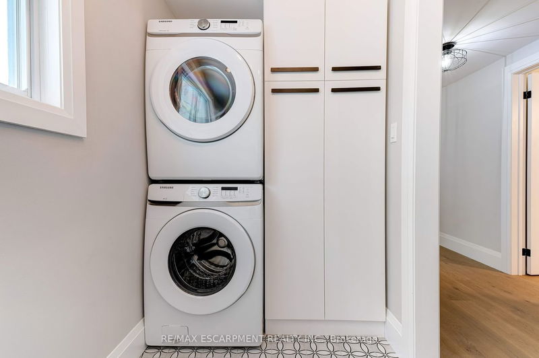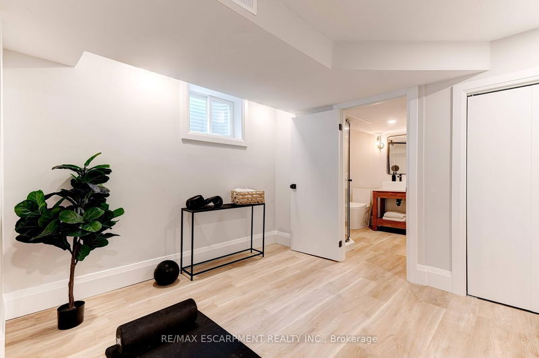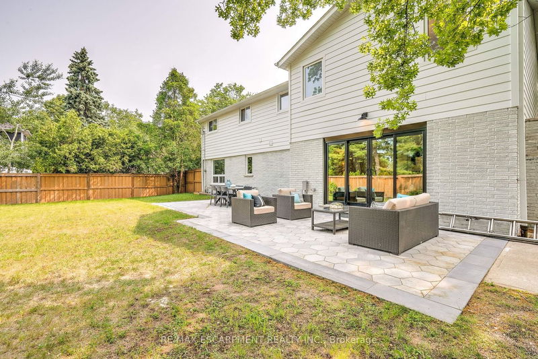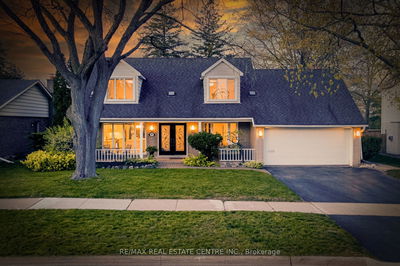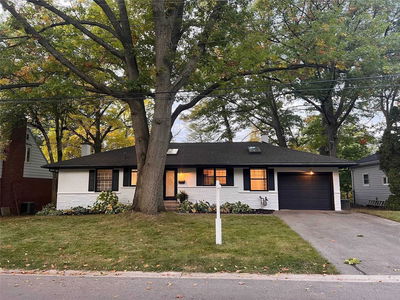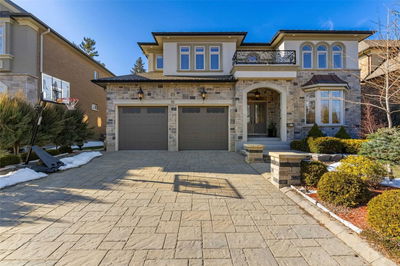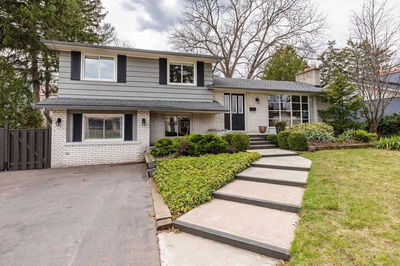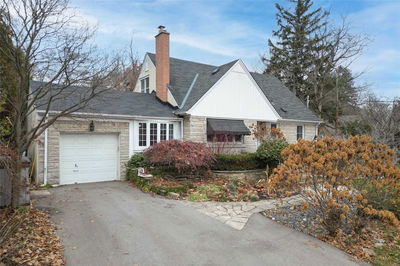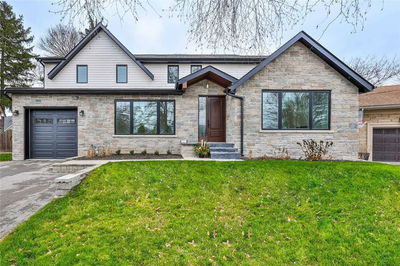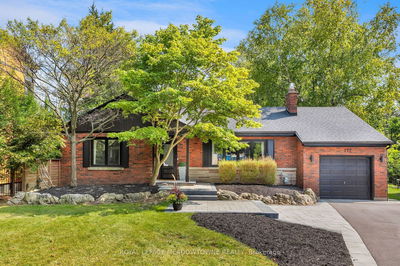Designer family home in desirable South Aldershot! Tucked away in a quiet lakeside neighbourhood steps from Lasalle Park, this 4+1 bed / 4.5 bath home is the epitome of modern farmhouse chic. The charming covered porch opens to a bright, open concept entertainer's floor plan. A convenient full-size mudroom is located off the foyer. Luxury features throughout include white oak flooring and contemporary lighting fixtures. The focal point of the gourmet kitchen is the stainless steel industrial gas range with a custom built-in range hood. Dine at the central island with bar seating, or in the designated dining area with triple window. Grab a coffee and tackle emails in the main level home office, or cozy up with a book in the living room with stone fireplace! Double sliding glass doors open to your private patio and pool-sized yard. Upstairs, your principal bedroom boasts vaulted ceilings, a walk-in closet, and a 5-piece spa-like ensuite with double vanity and stand alone soaker tub.
详情
- 上市时间: Tuesday, June 06, 2023
- 3D看房: View Virtual Tour for 889 Daryl Drive
- 城市: Burlington
- 社区: LaSalle
- 交叉路口: North Shore Blvd
- 详细地址: 889 Daryl Drive, Burlington, L7T 1N9, Ontario, Canada
- 厨房: Main
- 客厅: Main
- 家庭房: Bsmt
- 挂盘公司: Re/Max Escarpment Realty Inc. - Disclaimer: The information contained in this listing has not been verified by Re/Max Escarpment Realty Inc. and should be verified by the buyer.

