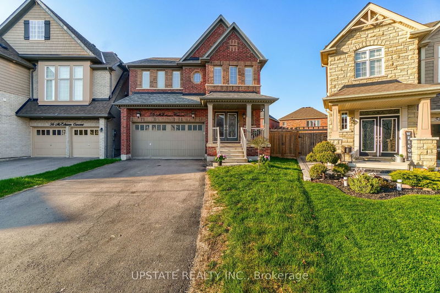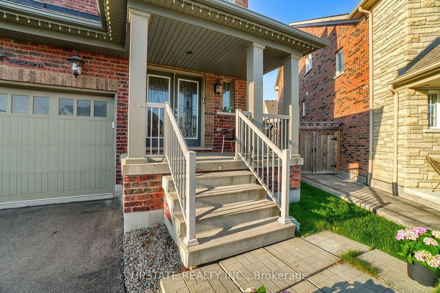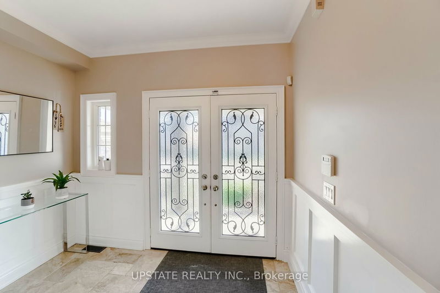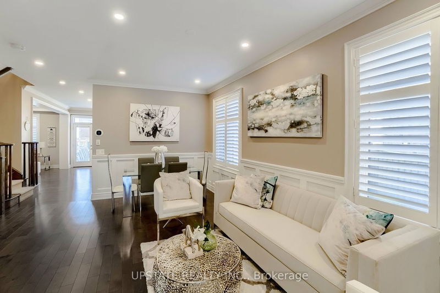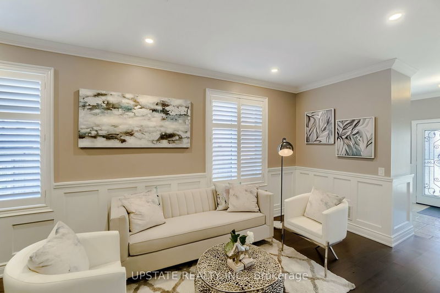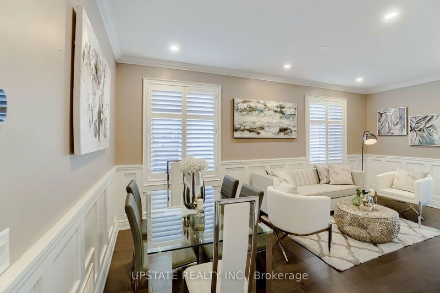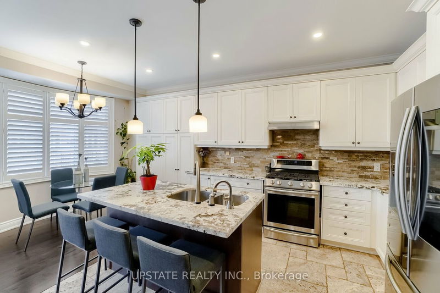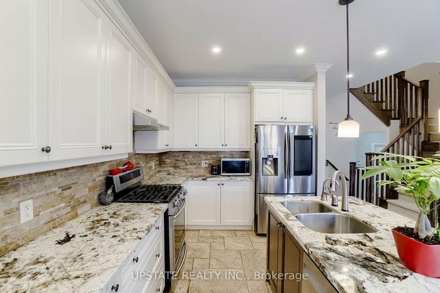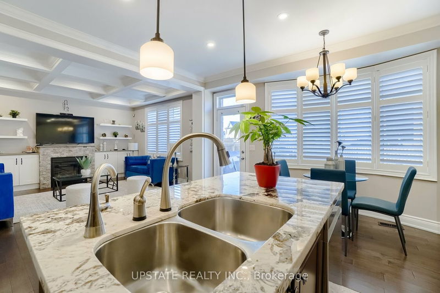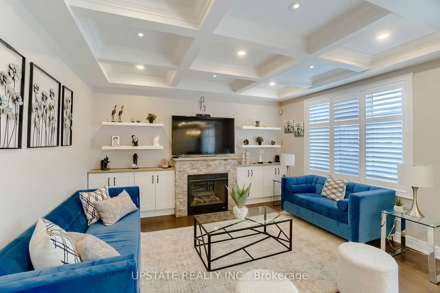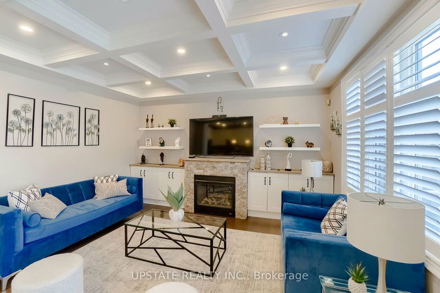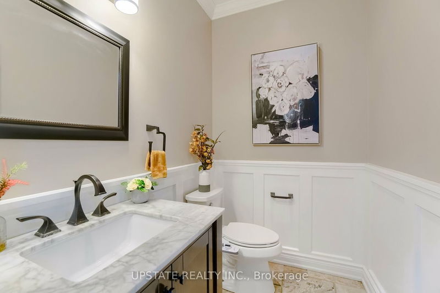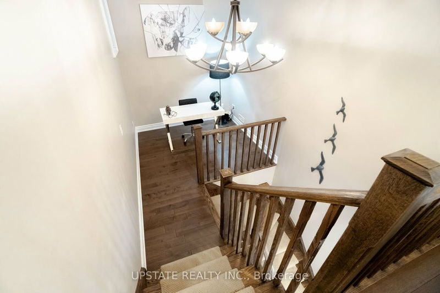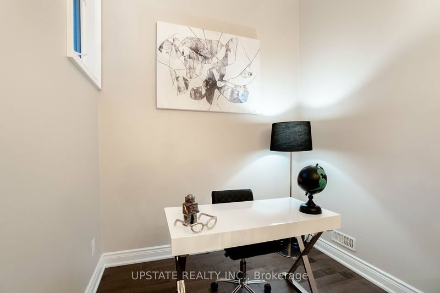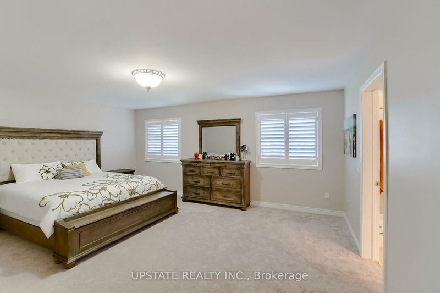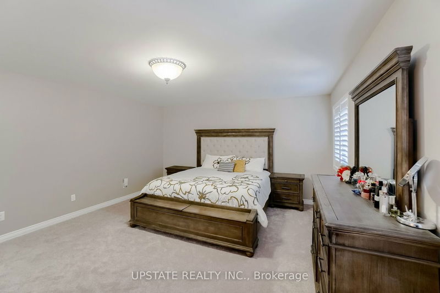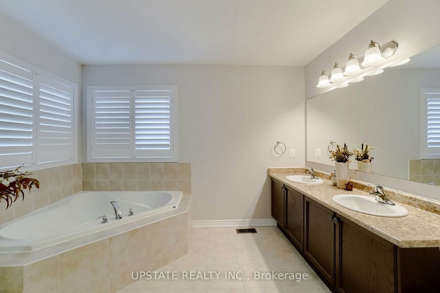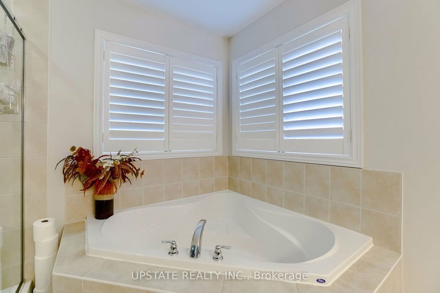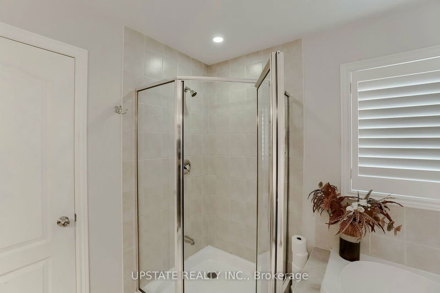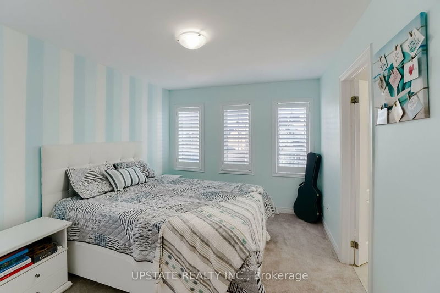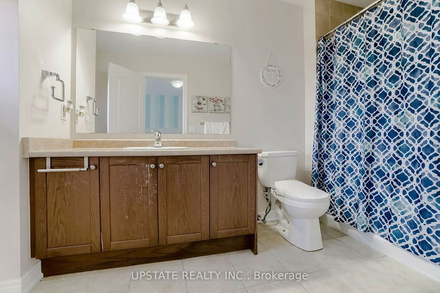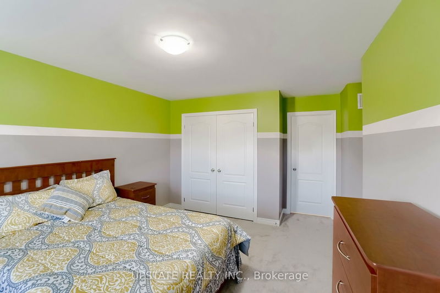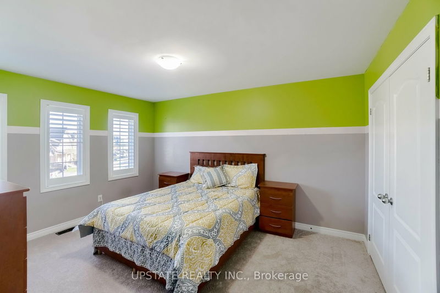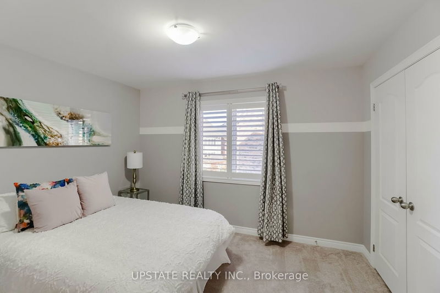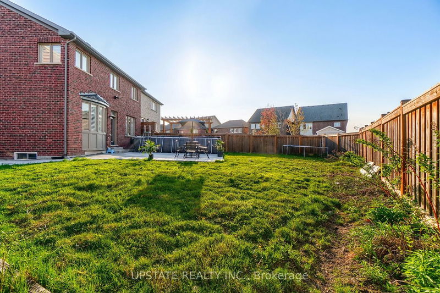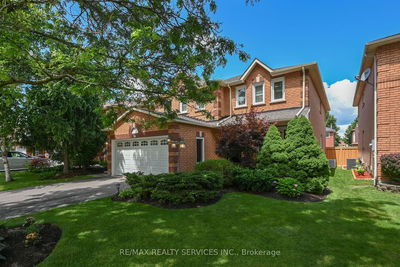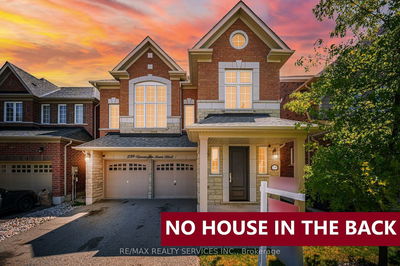A Premium Pie Shaped Lot Featuring 4 Bedrooms & 4 Bathroom! Granite Counter Tops, Upgraded Cabinets, Pantry, Stone Backsplash, Travertine Floors & Breakfast Bar. Hardwood Floor On The Main Floor & Newly Installed Pot Lights Throughout, Huge Dining Room, Living Room W/Custom Ceiling, Mudroom/Laundry Room, Gas Fireplace W/Built-In Shelving. Primary Bedroom With W/I Closet & 5Pc Ensuite, 2nd Bedroom Has 4Pc Ensuite, 3rd 4th Bedroom Share Another 4Pc Bathroom.
详情
- 上市时间: Thursday, May 25, 2023
- 3D看房: View Virtual Tour for 54 Mcechearn Crescent
- 城市: Caledon
- 社区: Rural Caledon
- 详细地址: 54 Mcechearn Crescent, Caledon, L7C 3Y2, Ontario, Canada
- 厨房: Granite Counter, Pantry, Pot Lights
- 客厅: Hardwood Floor, Gas Fireplace, Pot Lights
- 挂盘公司: Upstate Realty Inc. - Disclaimer: The information contained in this listing has not been verified by Upstate Realty Inc. and should be verified by the buyer.


