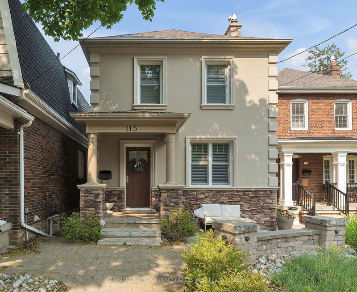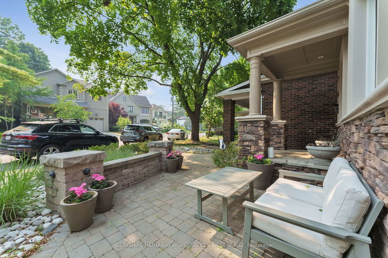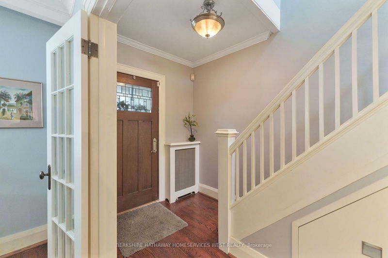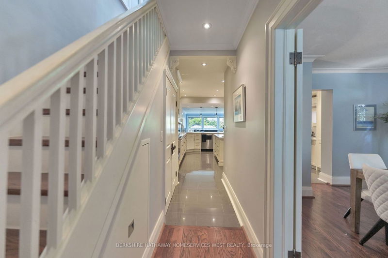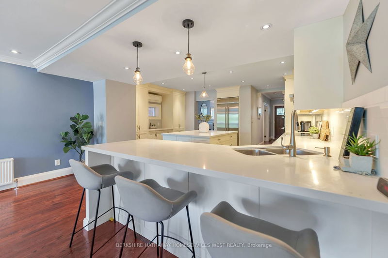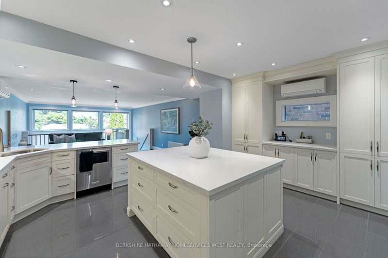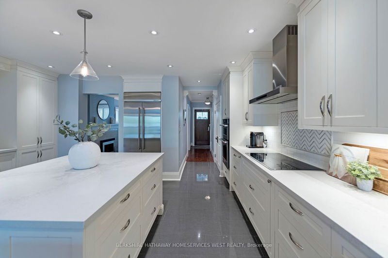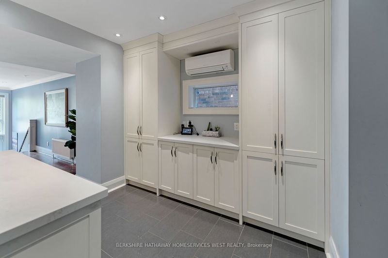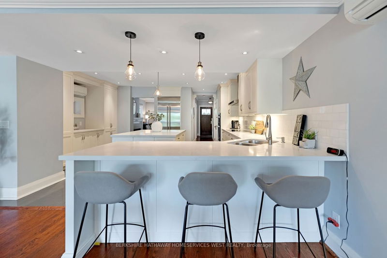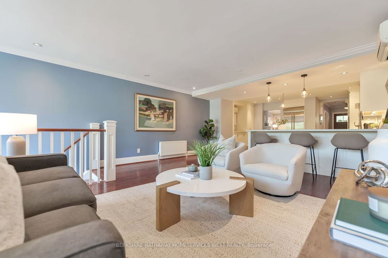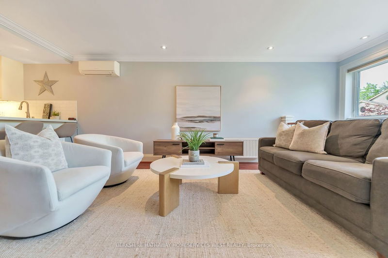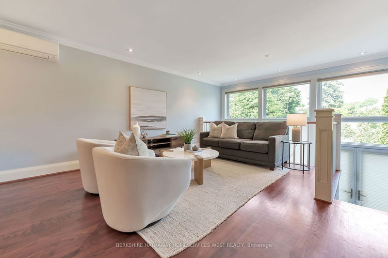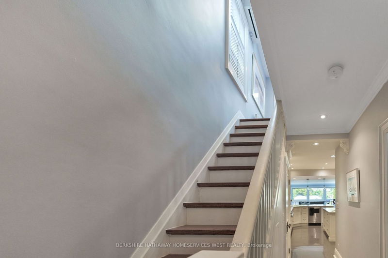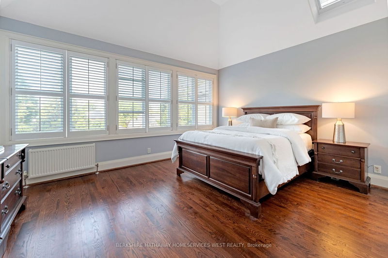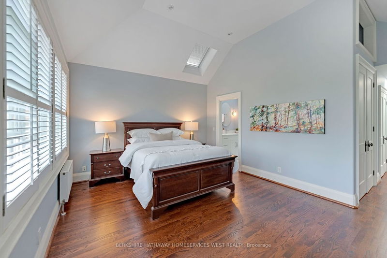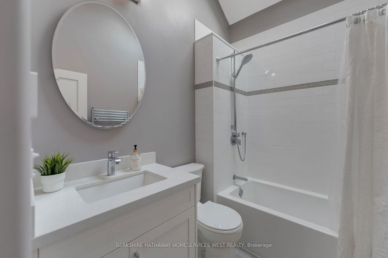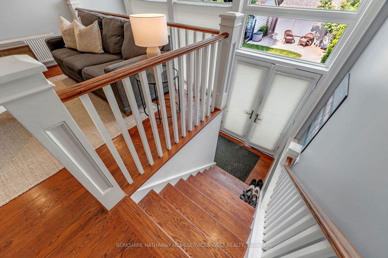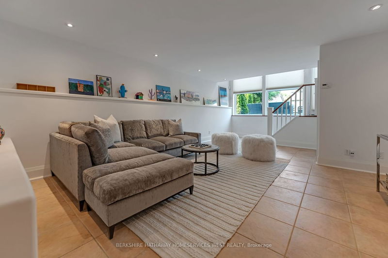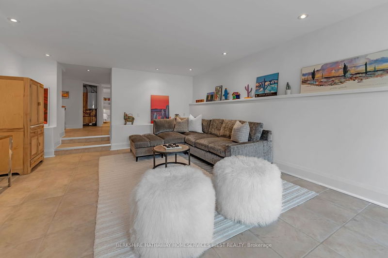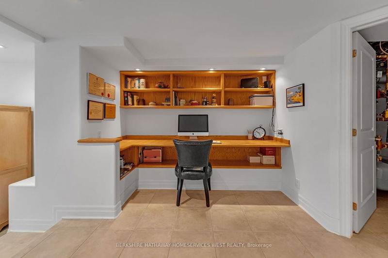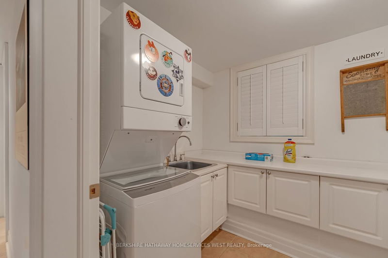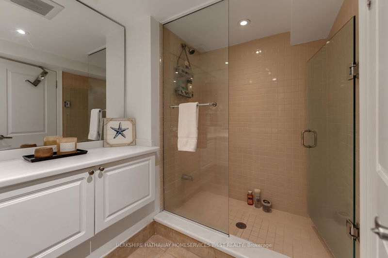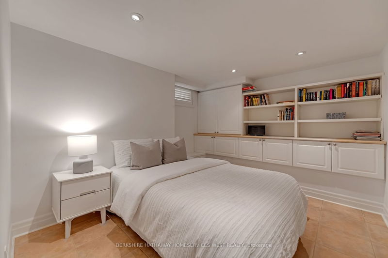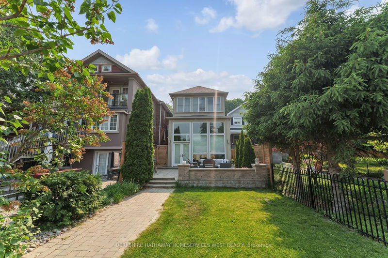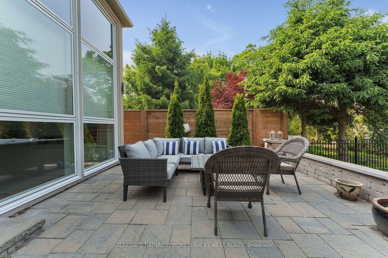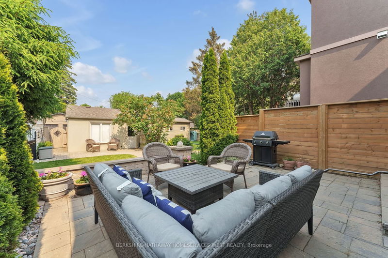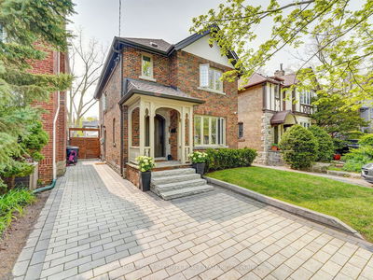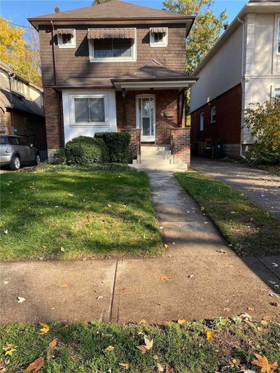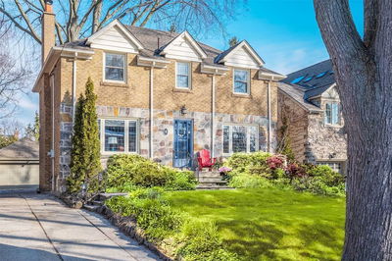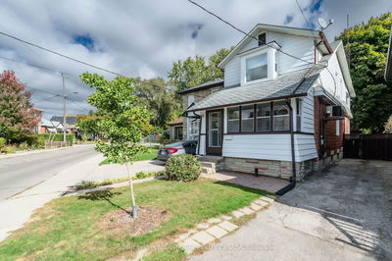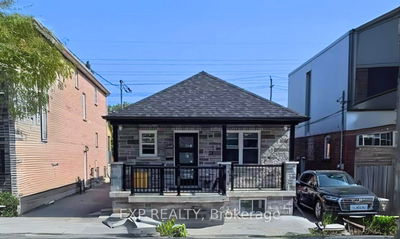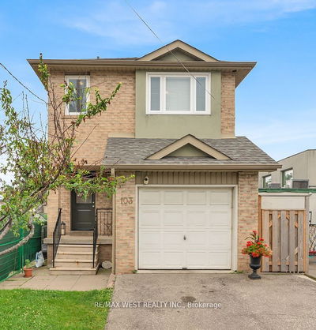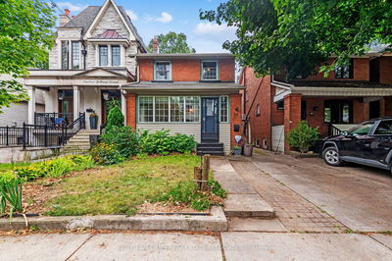On Winding Tree-Lined Kingsway Crescent Mere Steps To The Humber River Sits This Inviting & Updated 3+1 Bdrm, 3 Bath Family Home In The Coveted LKS Catchment. Sun-Drenched 2980 sqft Total Interior Is Ripe W/Tasteful Details Such As Hardwood Flrs & Crown Moulding, While The Dble Detached Garage & Legal Parking Pad Are Found Via The Rear Laneway. Main Provides A Dining Rm W/Gas FP, Reno'd Gourmet Kitchen W/High-End Appliances, Caesarstone Counters, Centre Island Plus Breakfast Bar, Opens To Cozy Family Rm W/Access To Patio, Garage & Lower. Seven Skylights Brighten The Upper Spaces, Where The Primary Bdrm Offers His/Hers Closets & A 3Pc Ensuite Bath, While Two Additional Bdrms Are Serviced By The 4Pc Family Bath. Heated Floors Are Found In All Three Renovated Baths Plus The Lower Level, Which Additionally Showcases A Rec Room W/Walk-Up To The Lovely Backyard Area. This Level Is Completed By Office Space With B/I Desk, Laundry Rm, 3Pc Bath & A Versatile 4th Bdrm W/Walk-In Closet.
详情
- 上市时间: Wednesday, June 07, 2023
- 3D看房: View Virtual Tour for 115 Kingsway Crescent
- 城市: Toronto
- 社区: Kingsway South
- 详细地址: 115 Kingsway Crescent, Toronto, M8X 2S1, Ontario, Canada
- 厨房: Stainless Steel Appl, Centre Island, Combined W/Family
- 家庭房: Hardwood Floor, Pot Lights, O/Looks Backyard
- 挂盘公司: Berkshire Hathaway Homeservices West Realty - Disclaimer: The information contained in this listing has not been verified by Berkshire Hathaway Homeservices West Realty and should be verified by the buyer.

