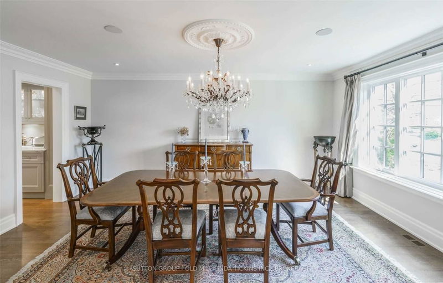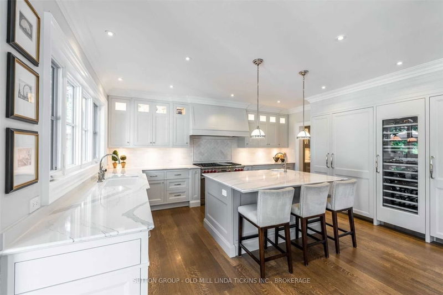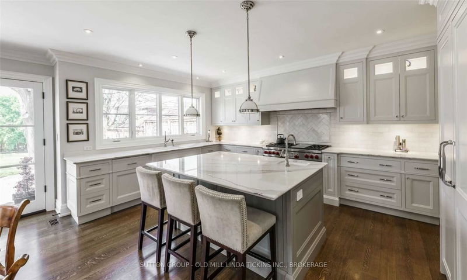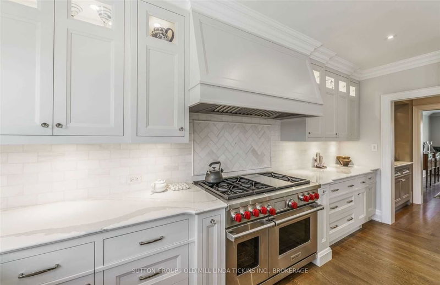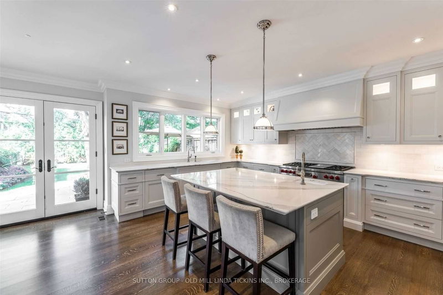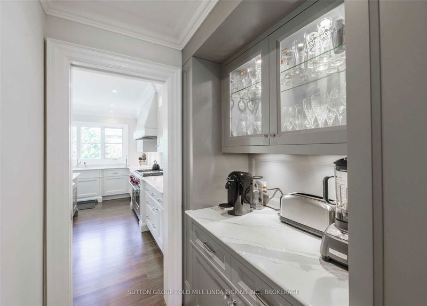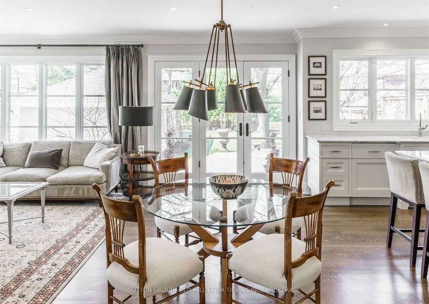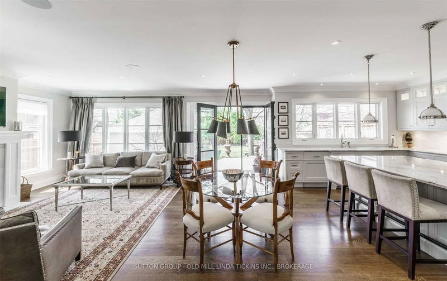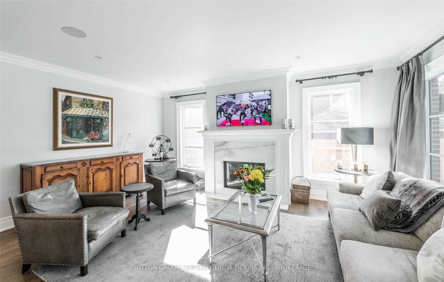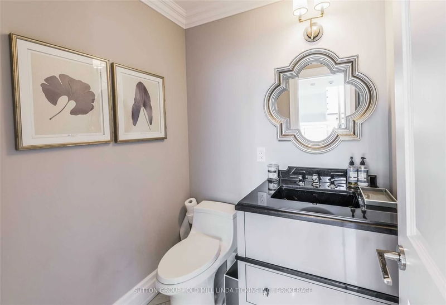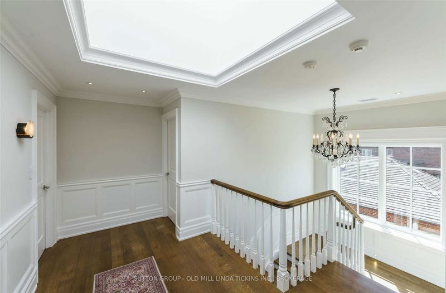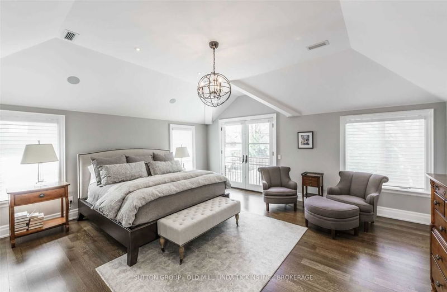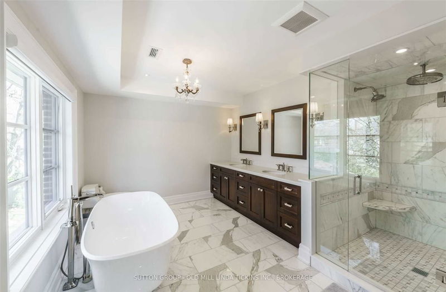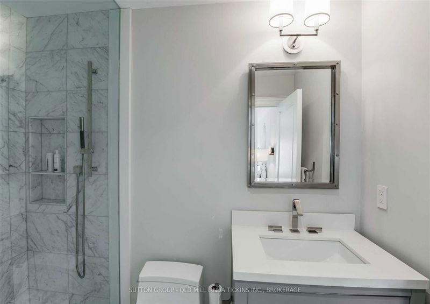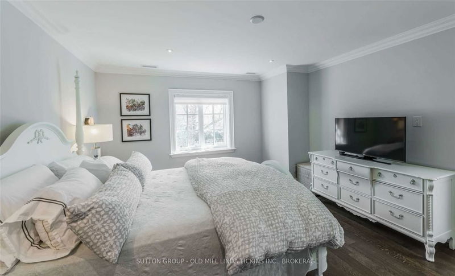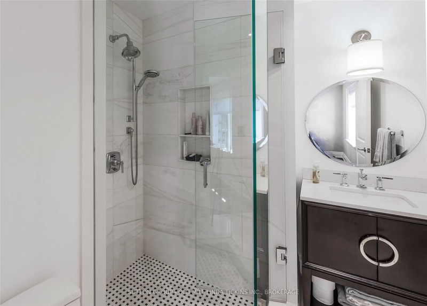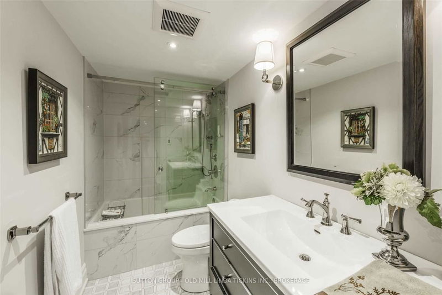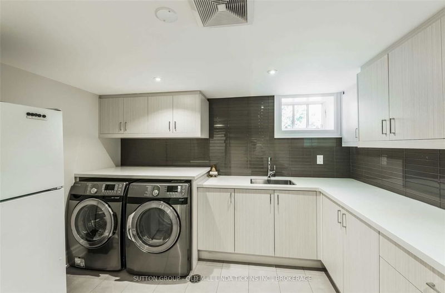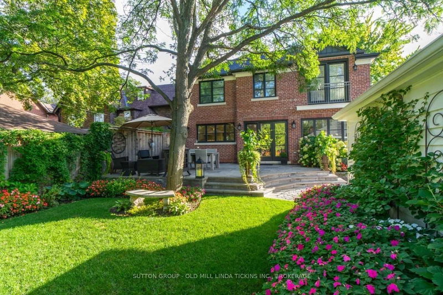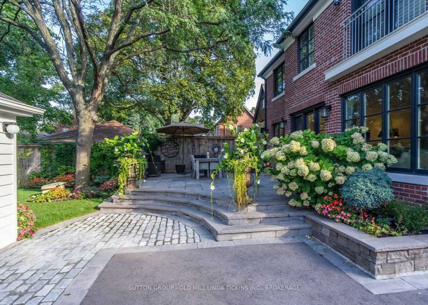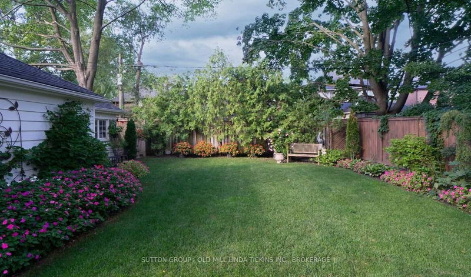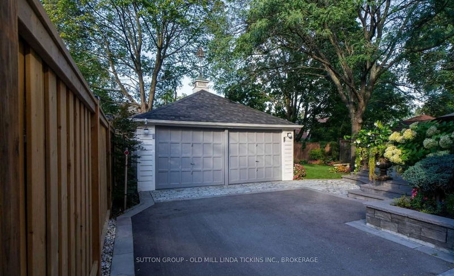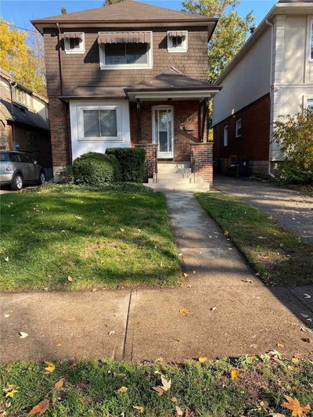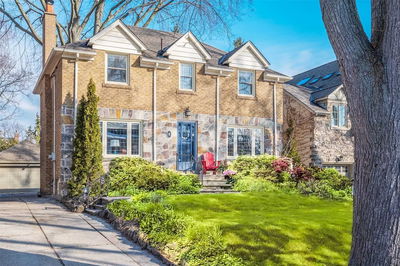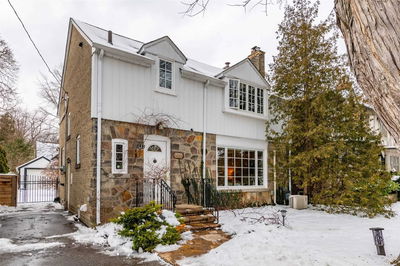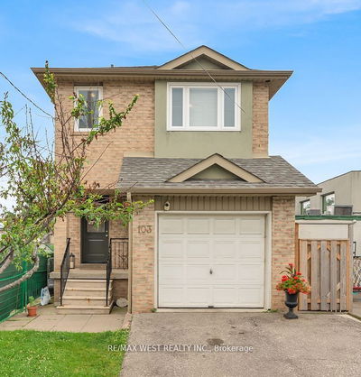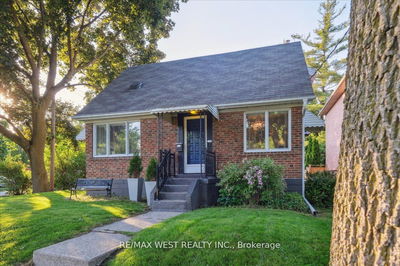A Kingsway Custom Beauty On Premium 50' X 140' West-Facing Lot On One Of The Kingsway's Most Sought-After Streets, 1 Block North Of Bloor Street, 2 Blocks To The Grenview Entrance Of Royal York Subway, Shops, Vintages Lcbo, Dining & Pubs, The Humber River And Home Smith Park.4500 Sq.Ft. Of Luxurious Living Space, Built To The Highest Standards. Magnificent Custom Features Including Marana Kitchen With Centre Island & Butler Pantry And High Quality Chef Appliances Combined With Great Room Overlooking Private Lush Garden,. Spectacular Millwork, Ridley Windows, Luxurious & Spacious Primary Bedroom With Juliette Balcony & 10' Vaulted Ceiling, Dressing Room & 5 Piece Ensuite Adorned With Calacatta Marble & Heated Floors. 30' Sunken Family/Media Room. 7 Car Parking & Double Free Stand Garage With Solid Wood Doors, Plus A One-Of-A-Kind Rear Studio For Yoga, Private Office Or A Unique Hang Out Space! 20 Minutes To Financial/Theatre Districts & Airports, Near Some Of Toronto's Best Golf!
详情
- 上市时间: Monday, May 01, 2023
- 3D看房: View Virtual Tour for 30 Kings Lynn Road
- 城市: Toronto
- 社区: Kingsway South
- 详细地址: 30 Kings Lynn Road, Toronto, M8X 2N2, Ontario, Canada
- 客厅: Hardwood Floor, Wainscoting, Crown Moulding
- 厨房: Quartz Counter, Porcelain Sink, Combined W/Great Rm
- 挂盘公司: Sutton Group - Old Mill Linda Tickins Inc., Brokerage - Disclaimer: The information contained in this listing has not been verified by Sutton Group - Old Mill Linda Tickins Inc., Brokerage and should be verified by the buyer.




