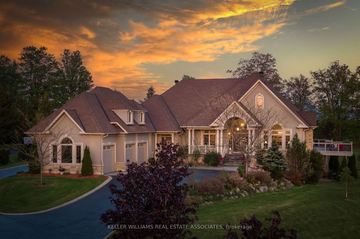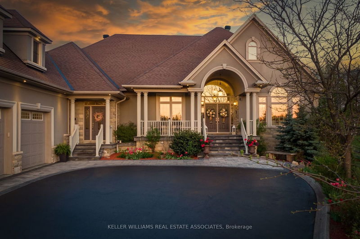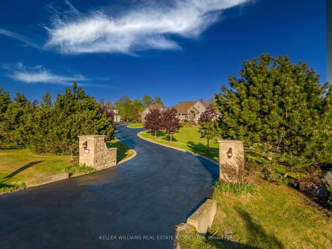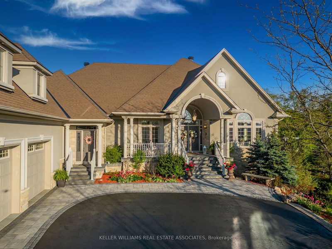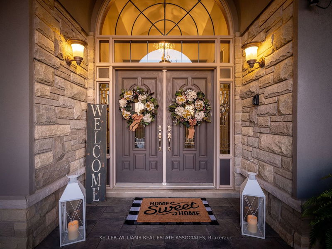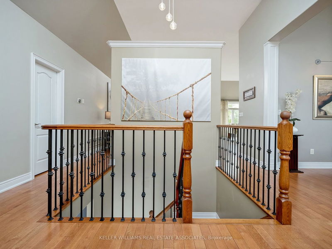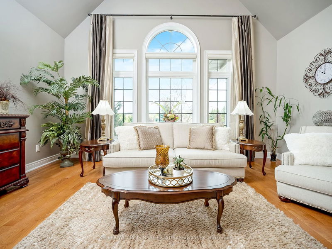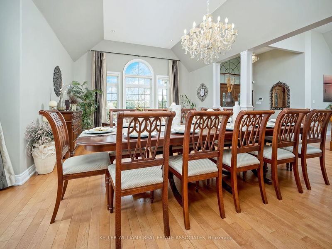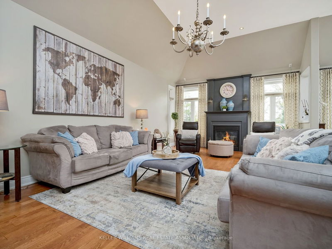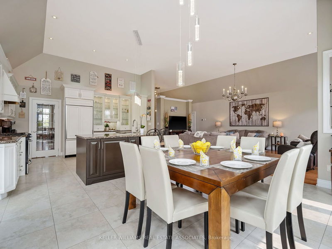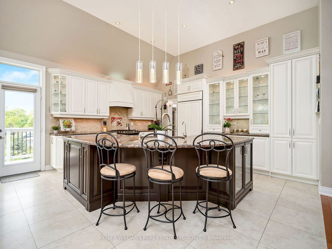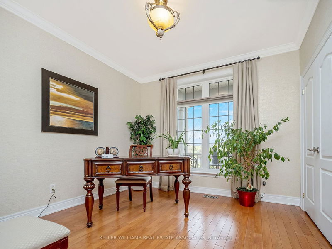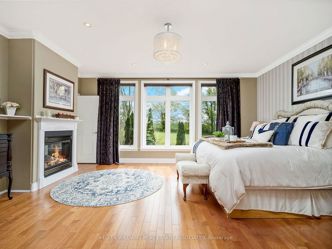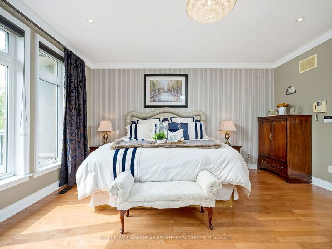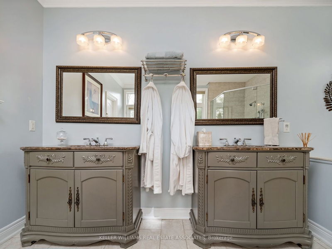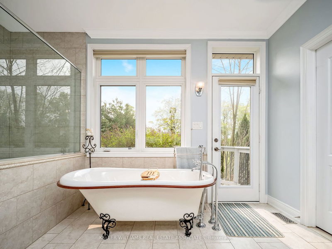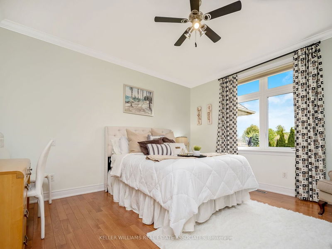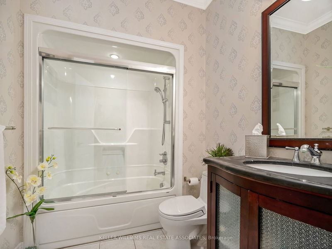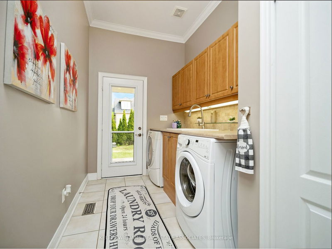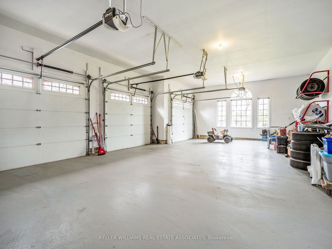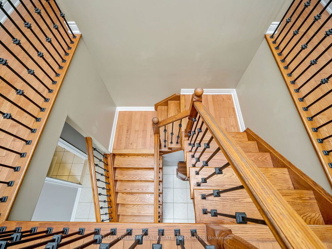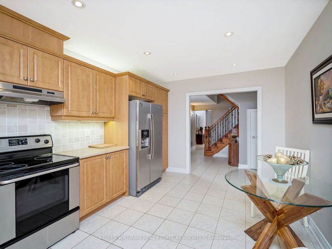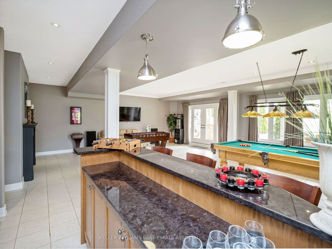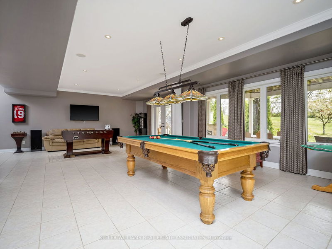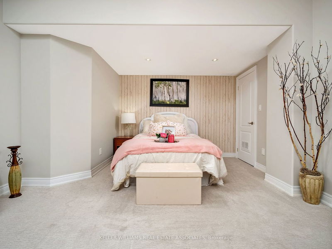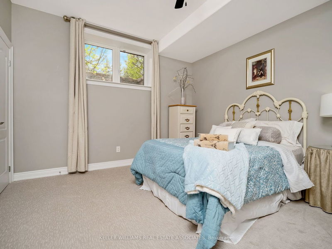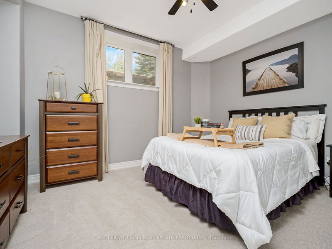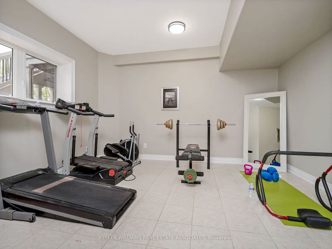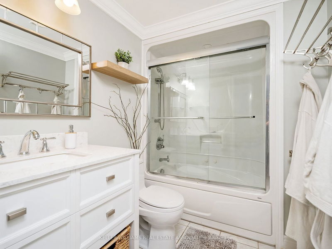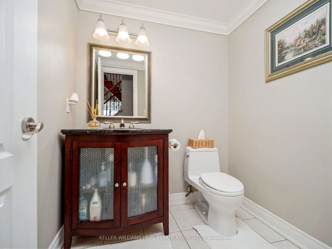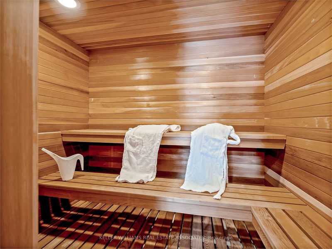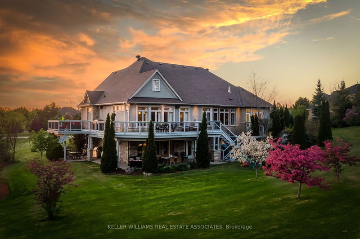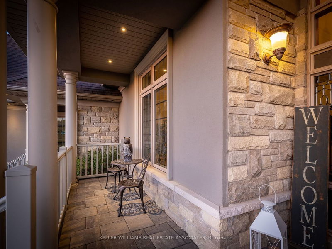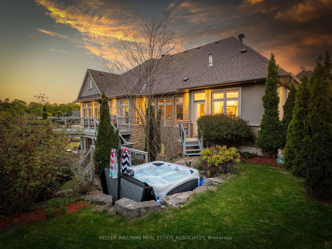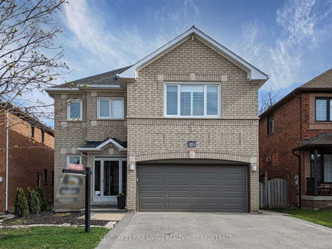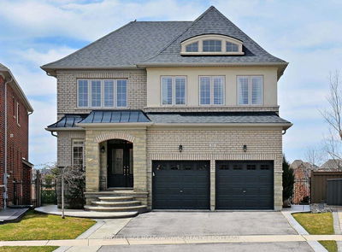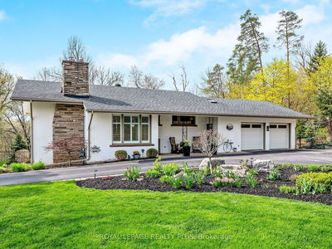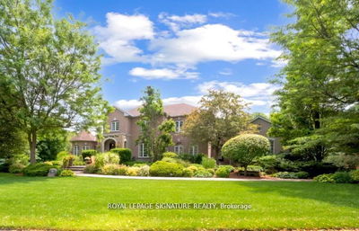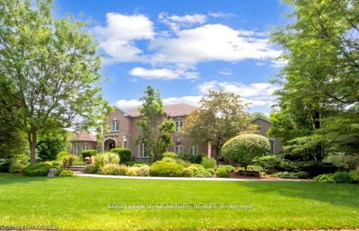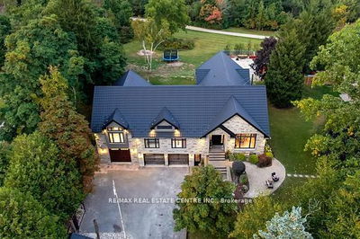This estate bungalow sprawls across 2 acres of picturesque land. W/ 6,600sqft of living space this property is a testament to refined living & impeccable craftsmanship. Be greeted by a grand entrance revealing meticulously landscaped tree lined driveway & vibrant flowerbeds. Inside embrace a stunning foyer w/ soaring ceilings rich hardwood floors & exquisite lighting. Main level feat. spacious sun-drenched great room, w/ floor-to-ceiling windows & cozy fireplace. Gourmet kitchen is equipped w/ s.steel appliances, custom cabinetry & large island; adjoining breakfast area offers a tranquil spot to savor your morning coffee. Escape to master retreat w/ private sitting area, walk-in closet & spa-like ensuite w/clawfoot tub, glass-enclosed shower & his-and-hers vanities. Steps from your ensuite enjoy a private hot tub. 6 add'l well-appointed beds each w/ own unique character provides comfort & privacy. On the lower level unwind in the media room, challenge friends to billiards
详情
- 上市时间: Wednesday, May 17, 2023
- 3D看房: View Virtual Tour for 18 Allison Court
- 城市: Halton Hills
- 社区: Georgetown
- 详细地址: 18 Allison Court, Halton Hills, L7G 4S4, Ontario, Canada
- 厨房: Combined W/Great Rm, Hardwood Floor, Granite Counter
- 厨房: Pot Lights, Tile Floor, Large Window
- 挂盘公司: Keller Williams Real Estate Associates - Disclaimer: The information contained in this listing has not been verified by Keller Williams Real Estate Associates and should be verified by the buyer.

