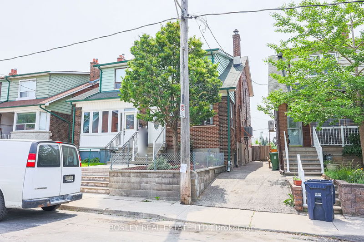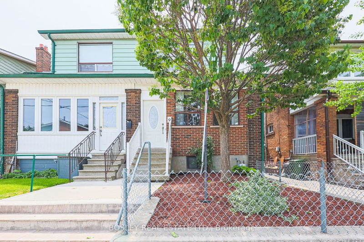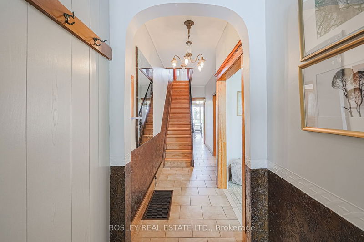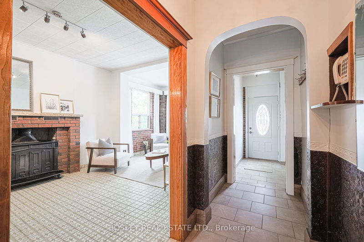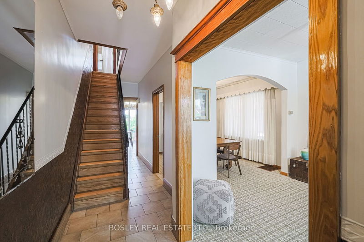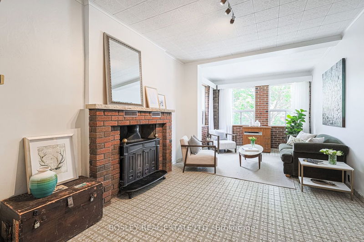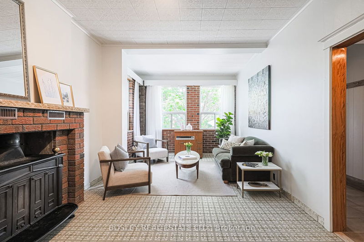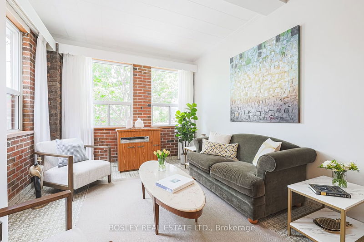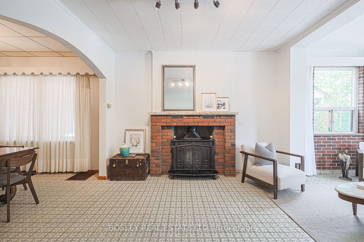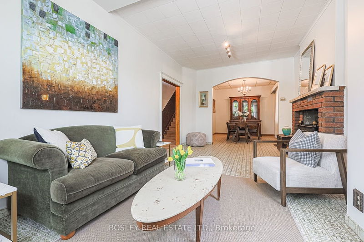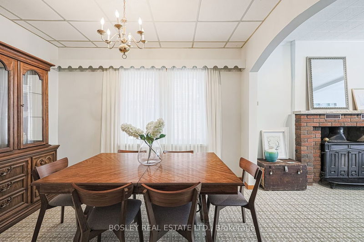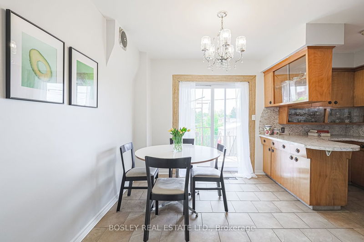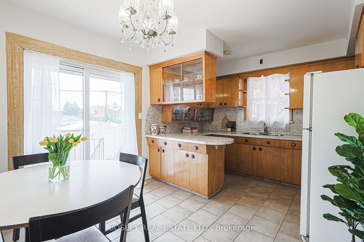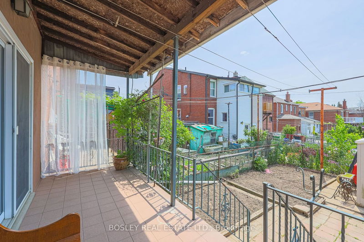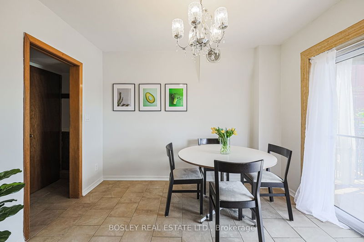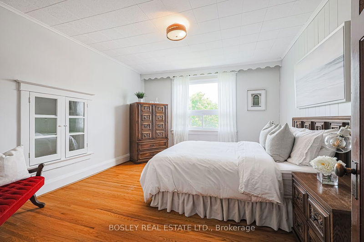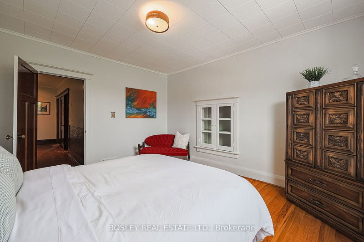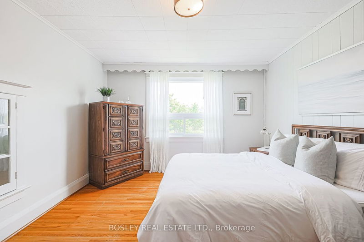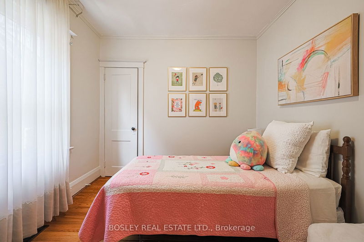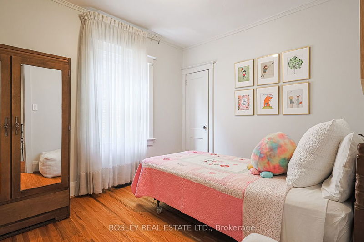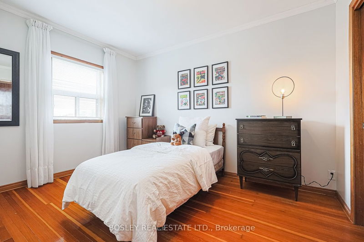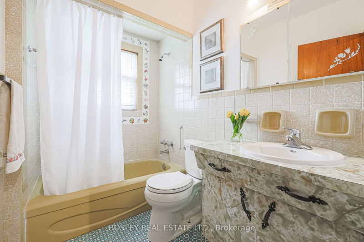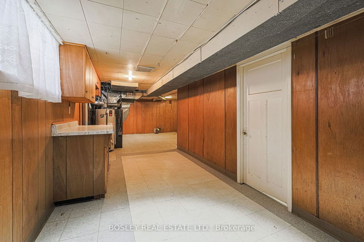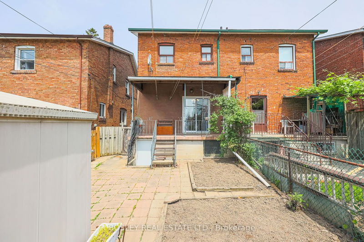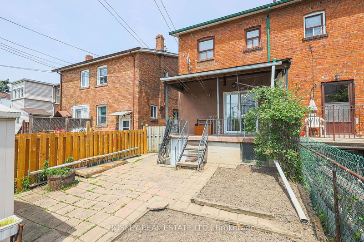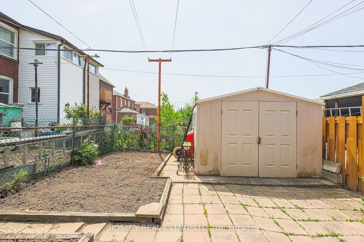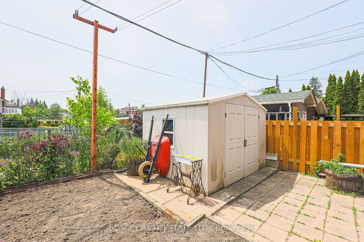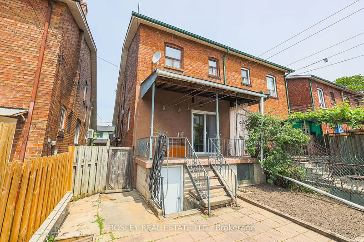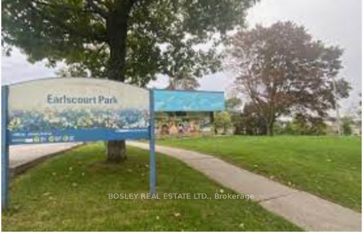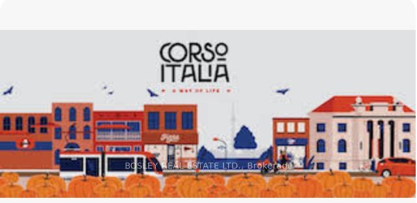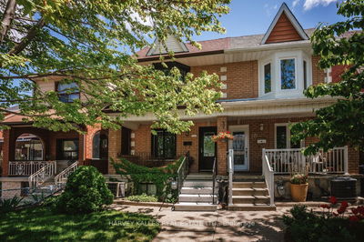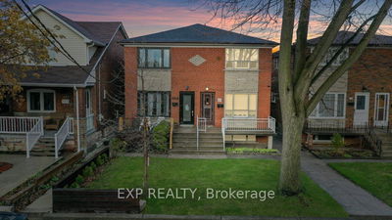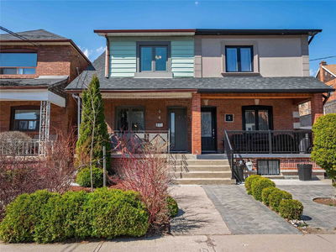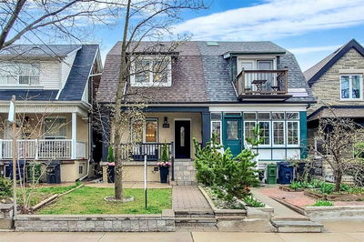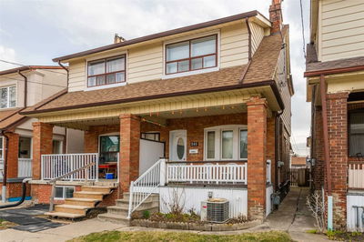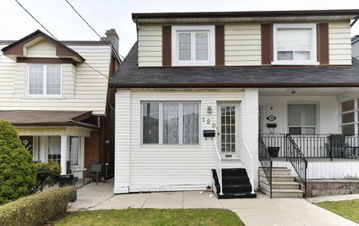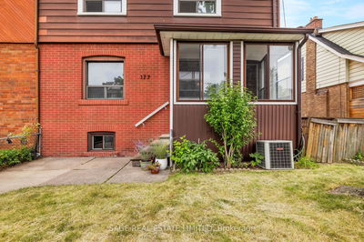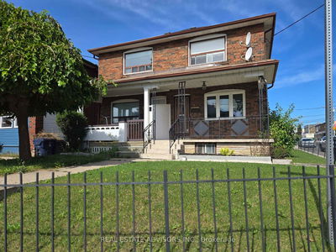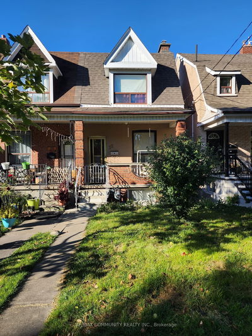So Much To Love About This Extra Wide Semi ! Loads Of Possibilities !! Approximately 1,300 Sq.Ft Of Living Space Plus A Full Basement | 3 Really Big Bedrooms All With Closets | Large Eat In Kitchen With Sliding Doors To Patio | Dining Room Opens To A Large Living Room Including A Charming Fireplace And Period Mantle | Great Ceiling Height On The Main Floor | Separate Entrance Basement Walk Out To Sunny South Facing Backyard And Garden | Steps To St.Clair West, Iconic St.Clair With Dedicated Streetcar, Bus Stop At Caledonia & Norman Avenue, Earlscourt (36 Acre) Park, Joe Piccinni Community Centre W/Ice Rink, Outdoor Pool, Tennis, Soccer, Famous Bakeries, Restaurants & Gelato !! Walk Score of 85 Transit Score of 81 ! The Best of City Living !
详情
- 上市时间: Monday, June 05, 2023
- 城市: Toronto
- 社区: Corso Italia-Davenport
- 交叉路口: St.Clair / Caledonia
- 详细地址: 9 Norman Avenue, Toronto, M6E 1G6, Ontario, Canada
- 客厅: Wood Stove, Tile Floor, Large Window
- 厨房: Eat-In Kitchen, Walk-Out, Tile Floor
- 挂盘公司: Bosley Real Estate Ltd. - Disclaimer: The information contained in this listing has not been verified by Bosley Real Estate Ltd. and should be verified by the buyer.

