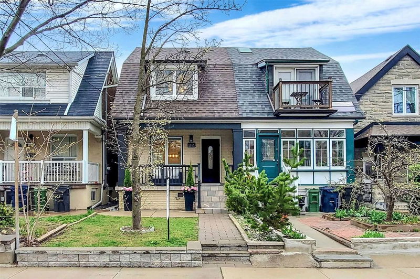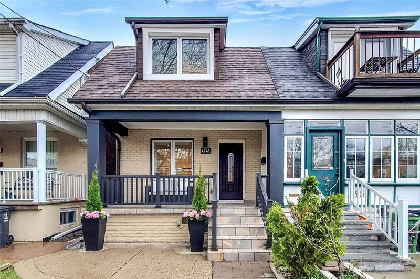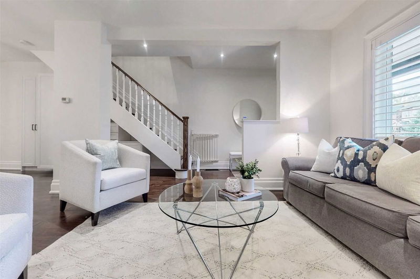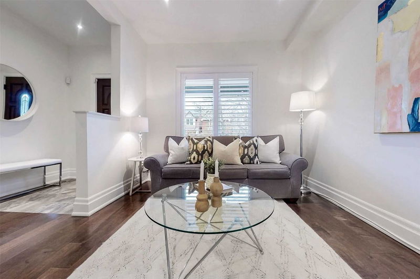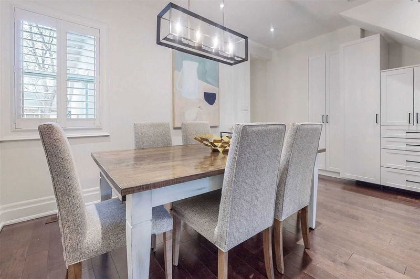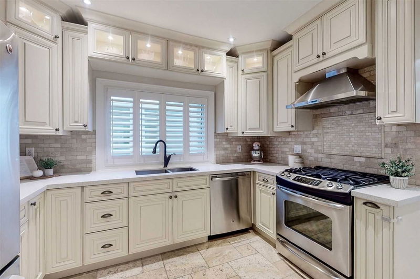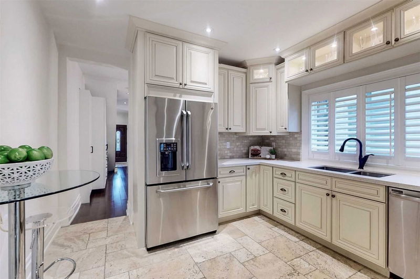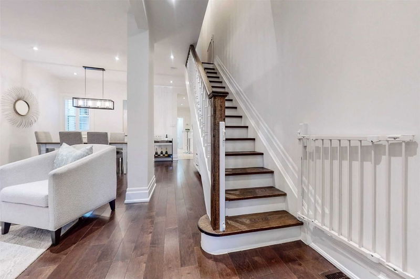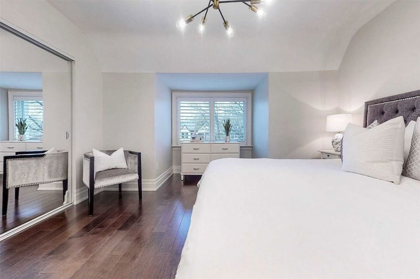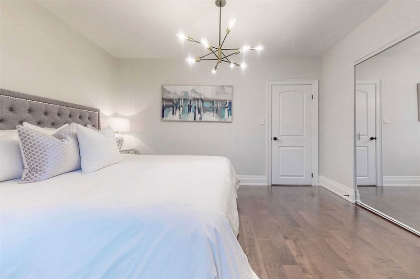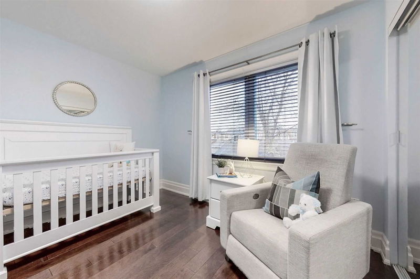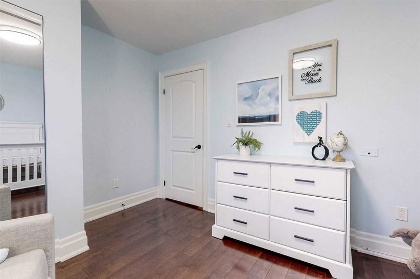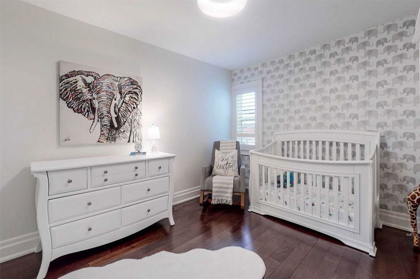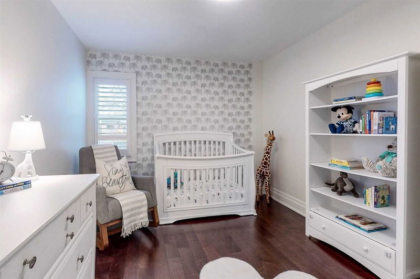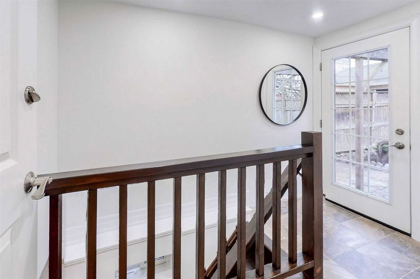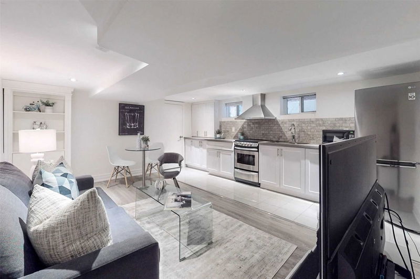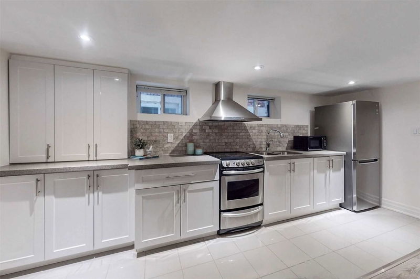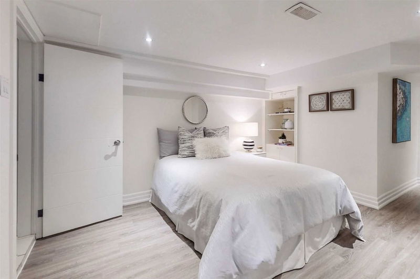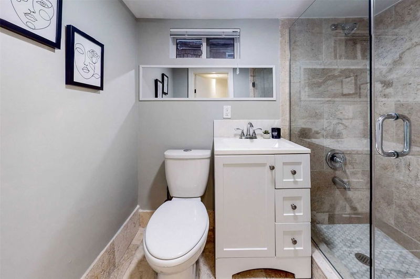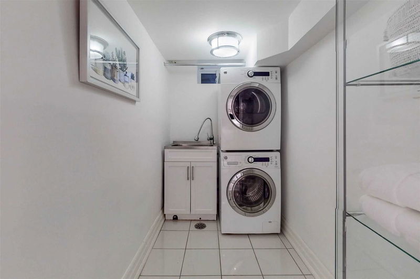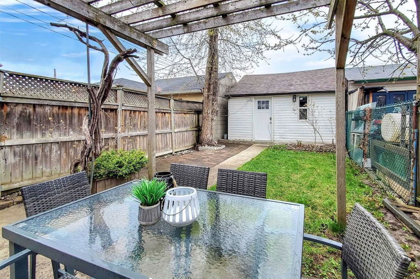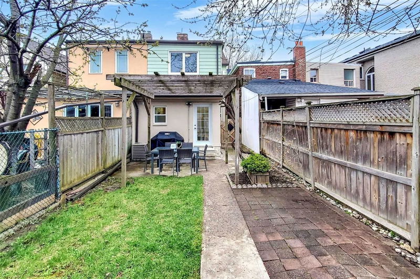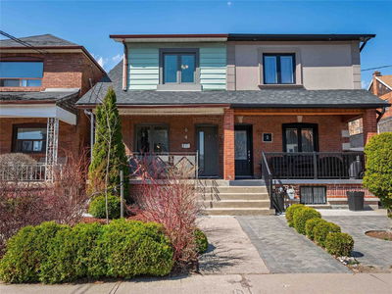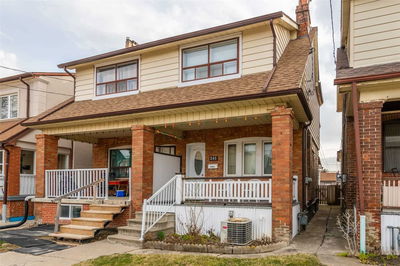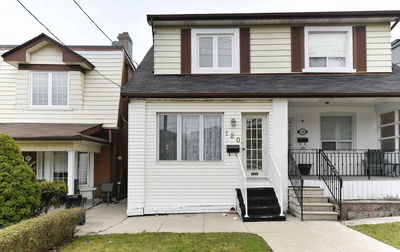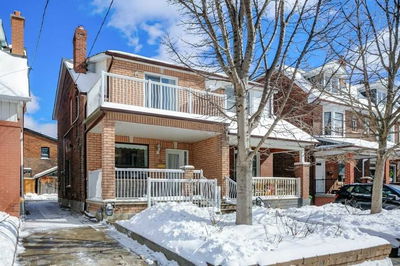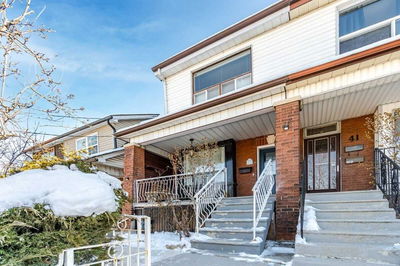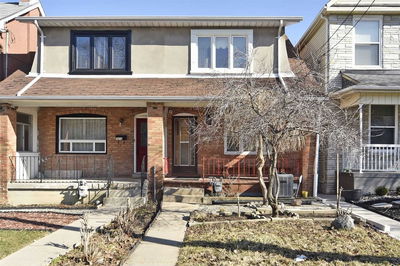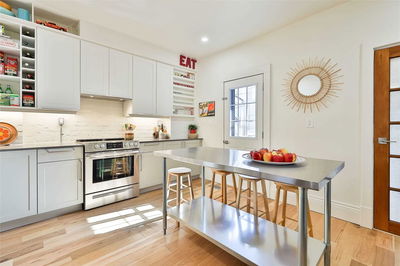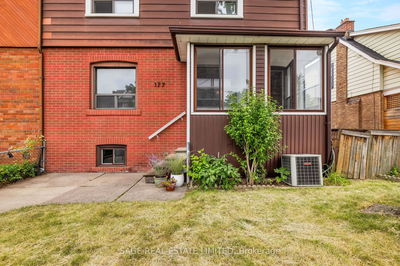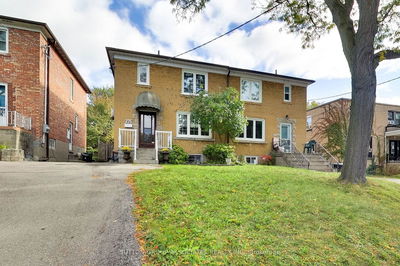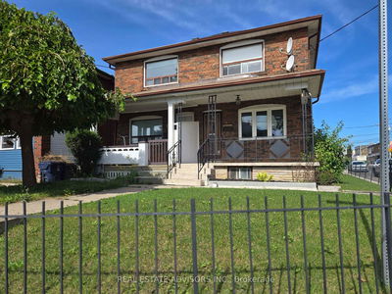This Beautifully Updated Family Home Has Everything That You Have Been Looking For In Prime Corso Italia! Open Concept Main Floor Featuring 9 Ft Ceilings, Powder Room, Pot Lights Throughout, Gorgeous Kitchen With S/S Appliances & Granite Countertops, Custom Built Ins, Hardwood Floors, Large Bedrooms, Separate Entrance Featuring Mudroom & Fully Equipped Basement Apartment W/ Full Size Kitchen & Separate Laundry, Detached Garage & So Much More. Deep Lot - Great Backyard For Entertaining & For Kids To Play! Potential Laneway Housing Opportunity. Steps To Vibrant St Clair West, Great Shops & Restaurants, Schools, Ttc, Eglinton Lrt, Parks. This House Has It All!
详情
- 上市时间: Tuesday, April 18, 2023
- 3D看房: View Virtual Tour for 155A Harvie Avenue
- 城市: Toronto
- 社区: Corso Italia-Davenport
- 交叉路口: Dufferin & St Clair
- 详细地址: 155A Harvie Avenue, Toronto, M6E 4K5, Ontario, Canada
- 客厅: Open Concept, Hardwood Floor, Pot Lights
- 厨房: Granite Counter, Stainless Steel Appl, Pot Lights
- 客厅: Vinyl Floor, Pot Lights, Combined W/厨房
- 挂盘公司: Royal Lepage Real Estate Services Ltd., Brokerage - Disclaimer: The information contained in this listing has not been verified by Royal Lepage Real Estate Services Ltd., Brokerage and should be verified by the buyer.

