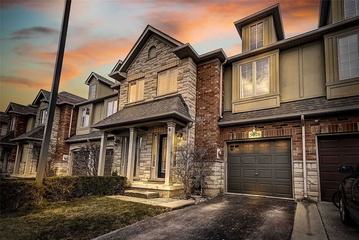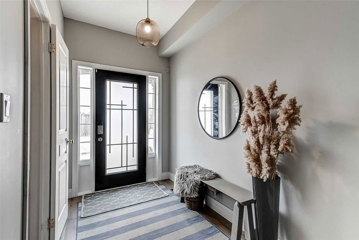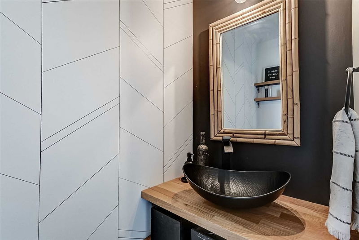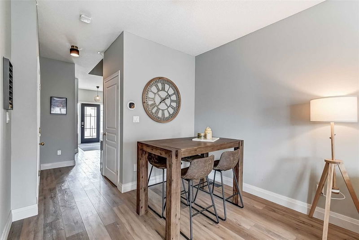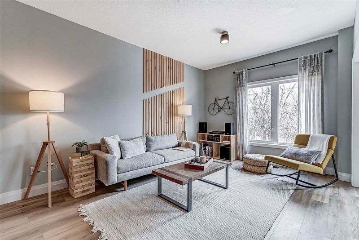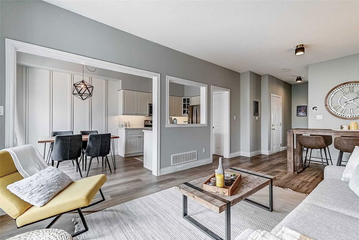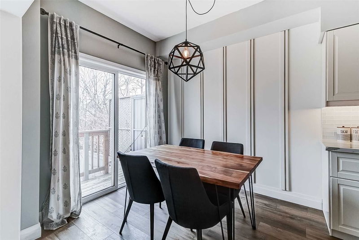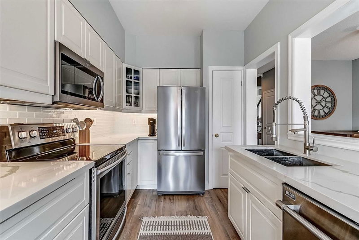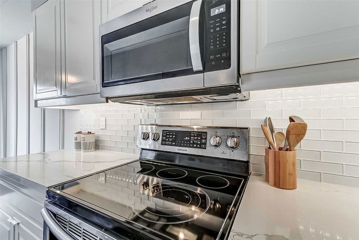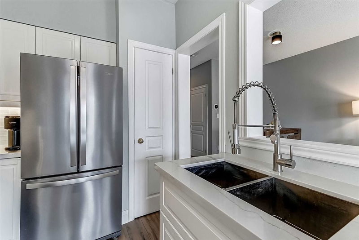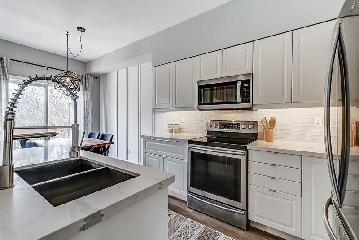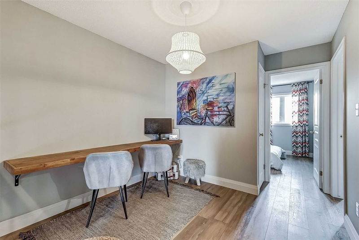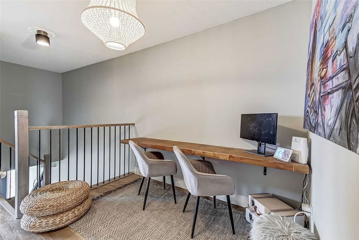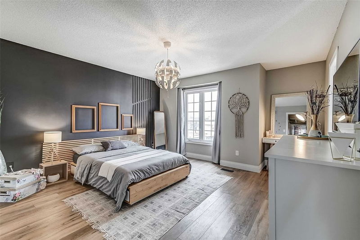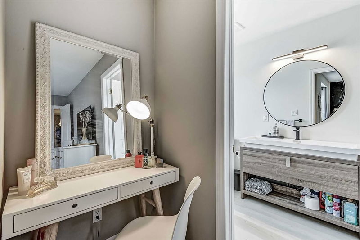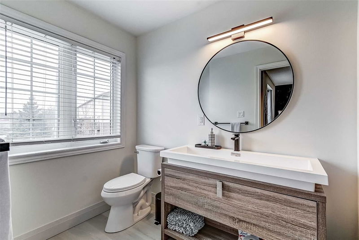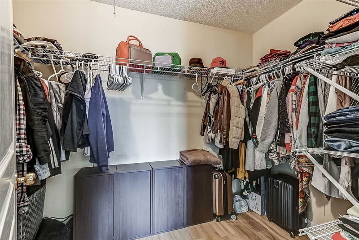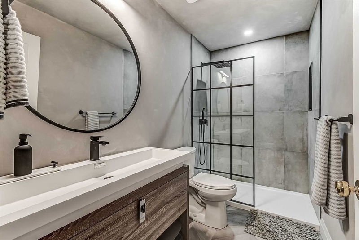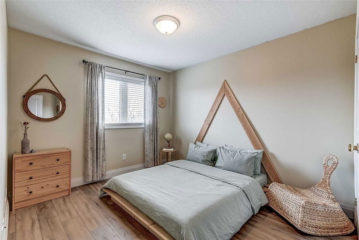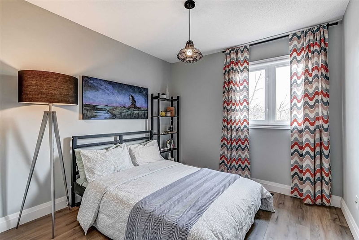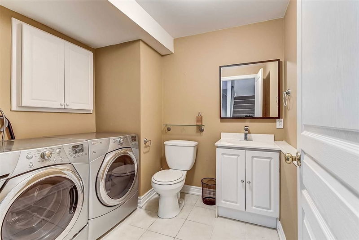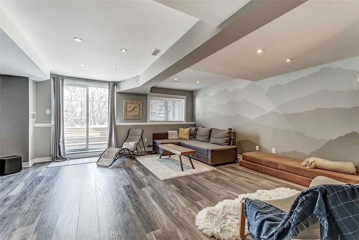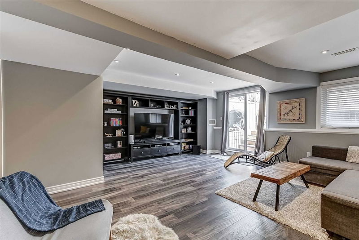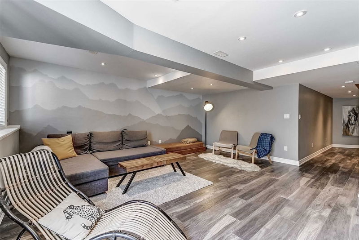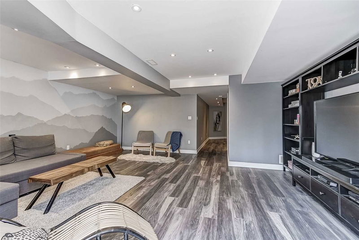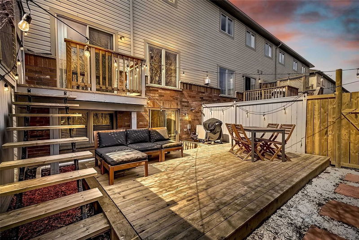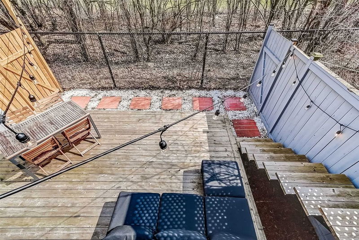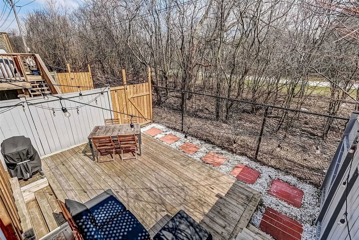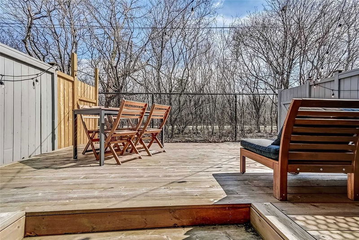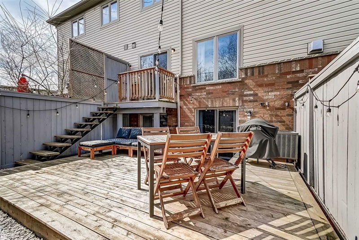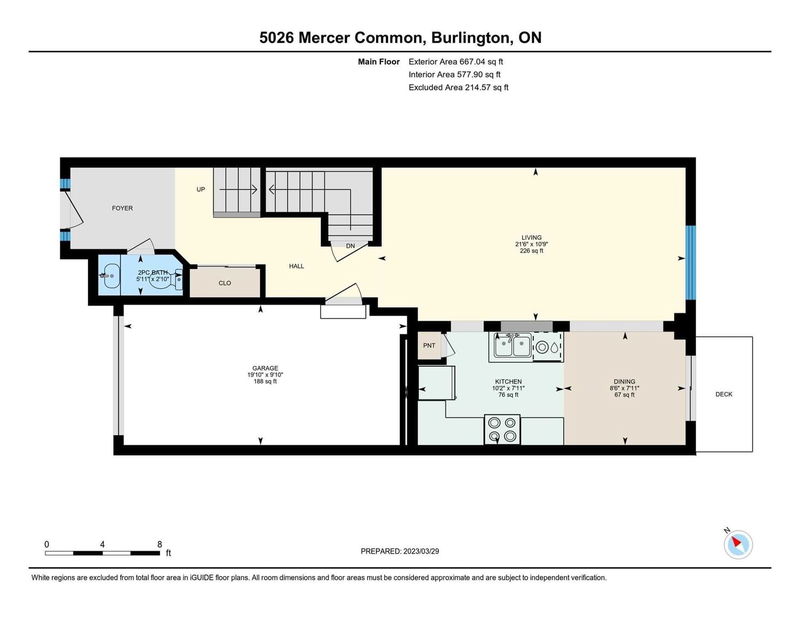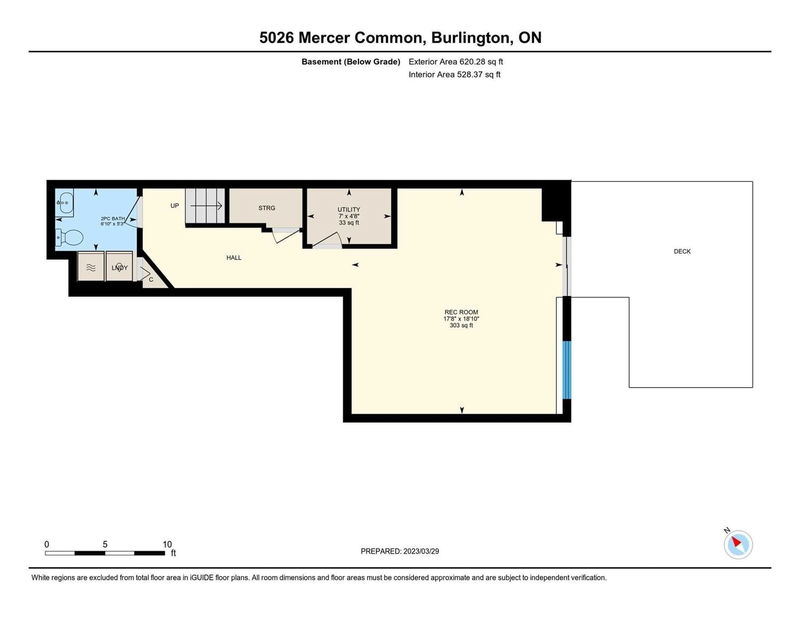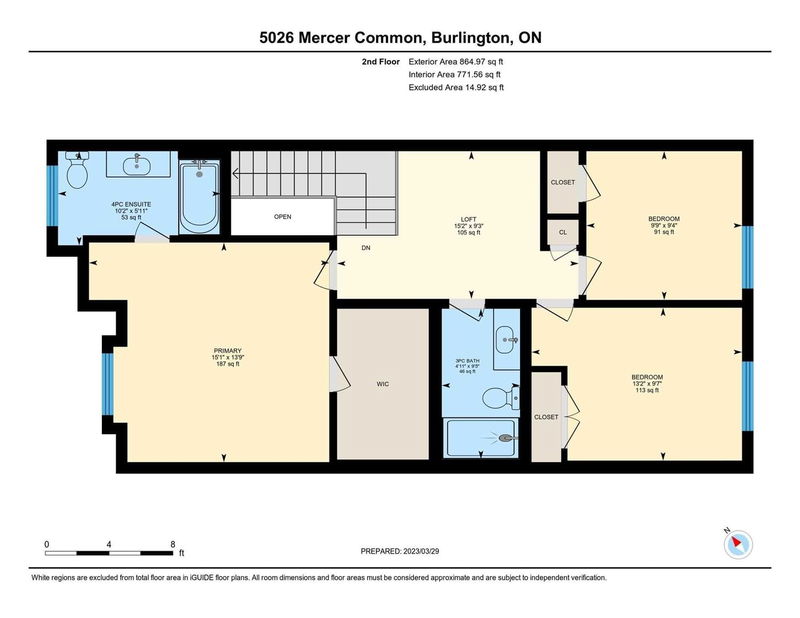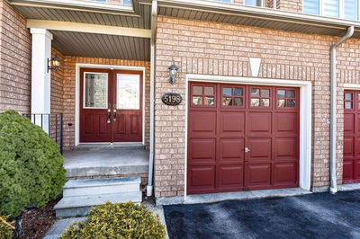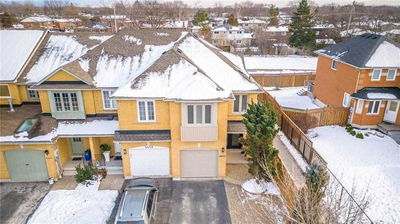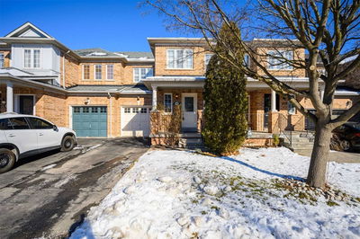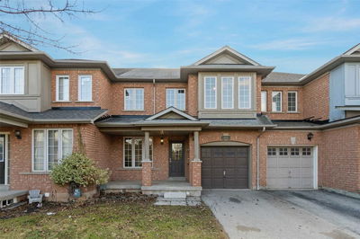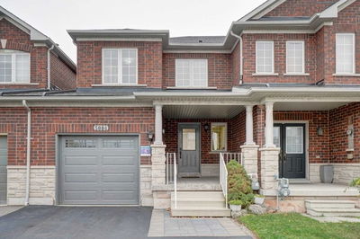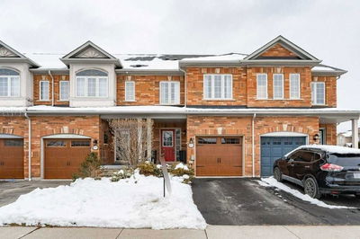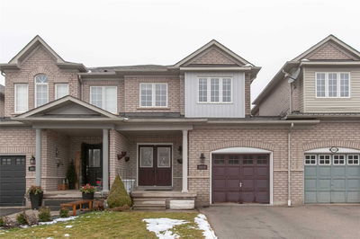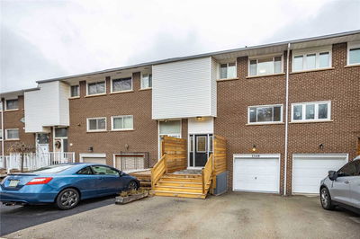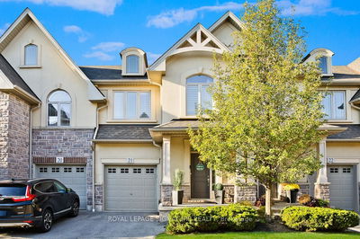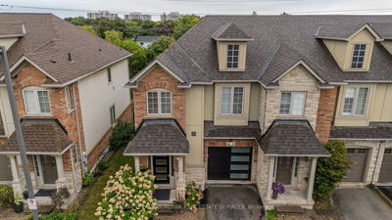Walking Distance To Appleby Go, Close To Many Schools , Shopping And Backing Onto The Burlington Centennial Bikeway And Walking Path. It Is A Freehold Townhome With A Road Fee And Is Renovated Top To Bottom. Conveniently Features Smart Lighting,Doorbell, Smoke Alarms And Carbon Monoxide.Open Concept Kitchen/ Dining Area With White Quartz Counters And Stainless Steel Appliances (2018) Perfect For Entertaining. Recently Installed Flooring Is All Throughout The Whole Place. Comedown Into The Fully Finished Basement Space Which Is Perfect For Family Movie Nights! Walking Out To The Backyard Is Easy From The Basement Or Just Off The Kitchen And You Can Enjoy The New Deck (2020), Where You Will Spend Summer Nights Entertaining And Bbqing. Every Bathroom In The Home Has Been Thoughtfully Renovated With Modern Touches. Upstairs Features Three Large Bedrooms. Primary Suite With Its Own Ensuite Bathroom And Walk In Closet.
详情
- 上市时间: Wednesday, March 29, 2023
- 3D看房: View Virtual Tour for 5026 Mercer Common N/A
- 城市: Burlington
- 社区: Appleby
- 详细地址: 5026 Mercer Common N/A, Burlington, L7L 0A4, Ontario, Canada
- 厨房: Main
- 客厅: Main
- 挂盘公司: Sutton Group Quantum Realty Inc., Brokerage - Disclaimer: The information contained in this listing has not been verified by Sutton Group Quantum Realty Inc., Brokerage and should be verified by the buyer.

