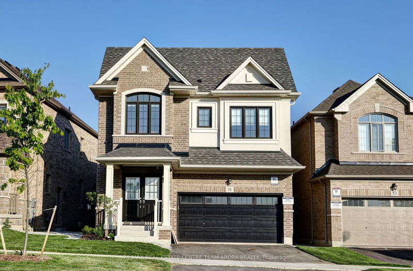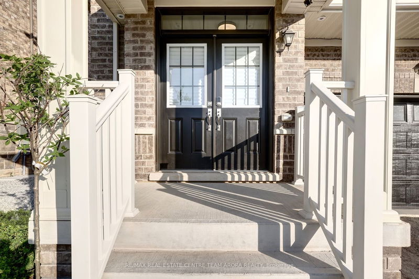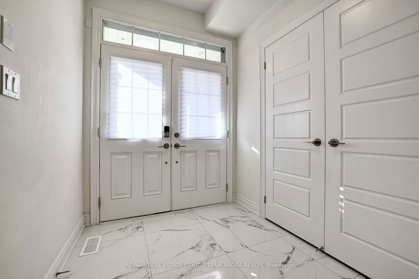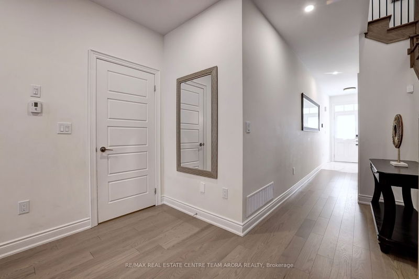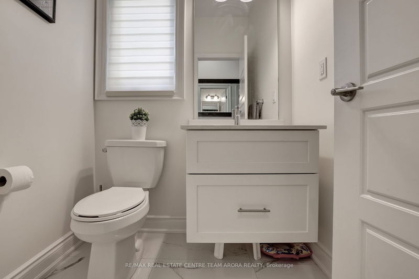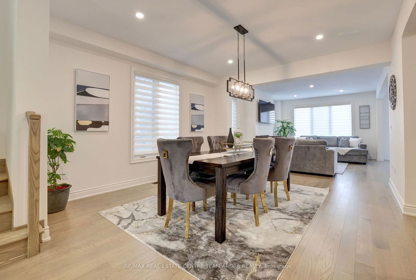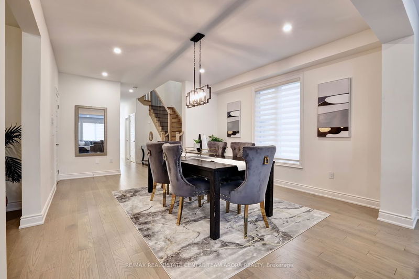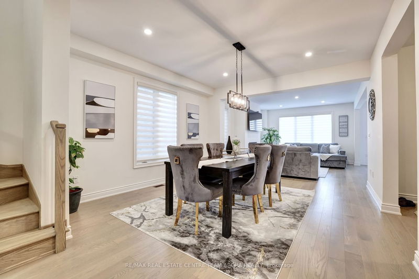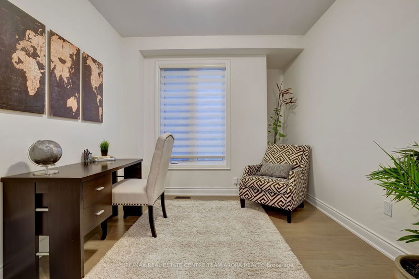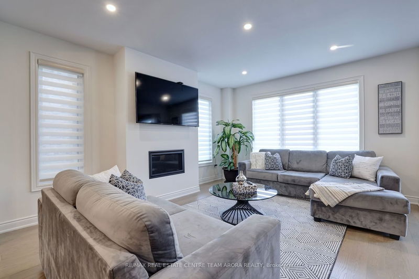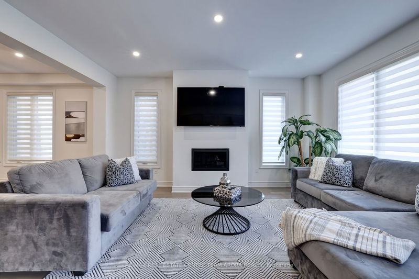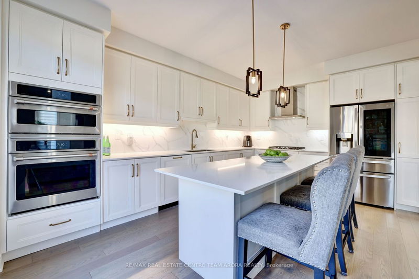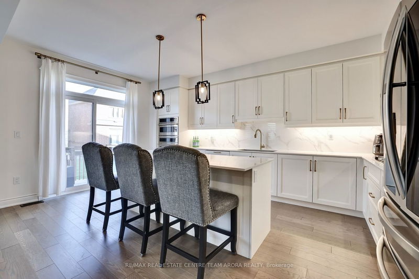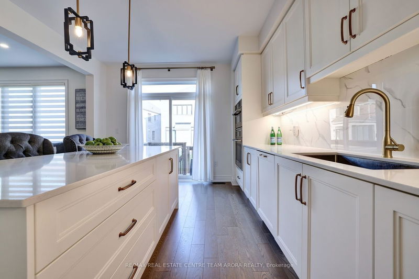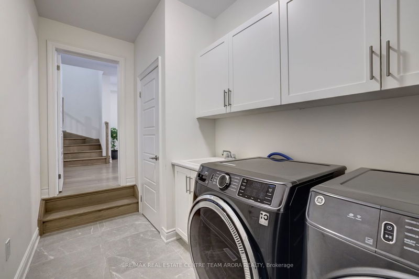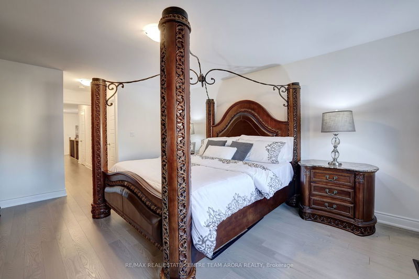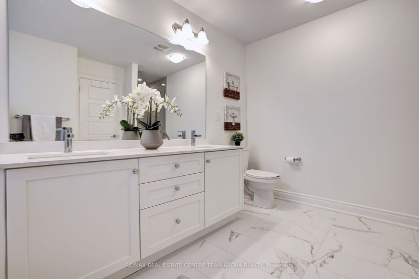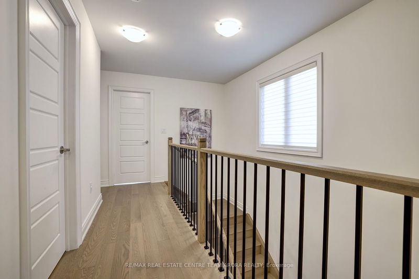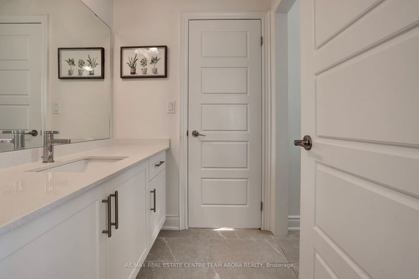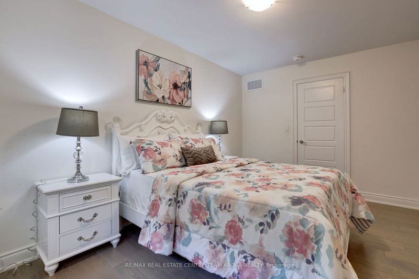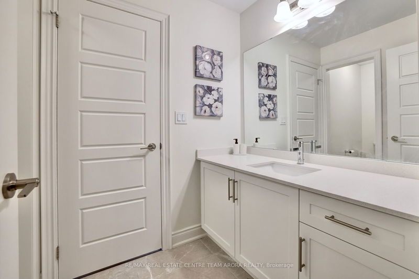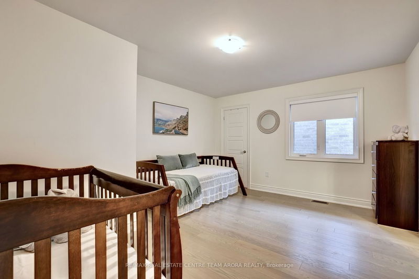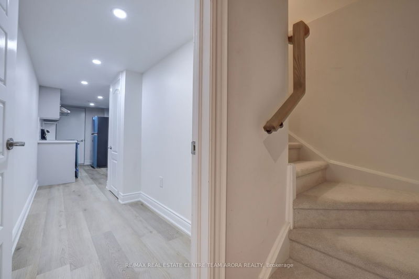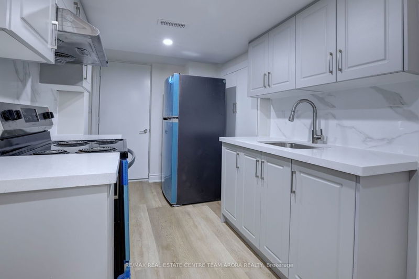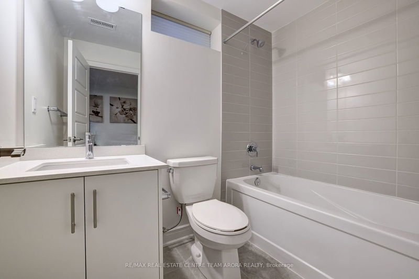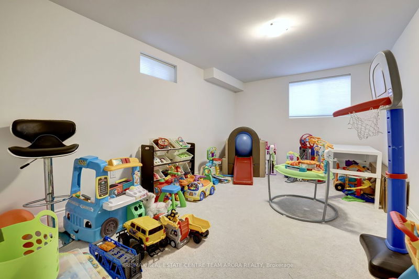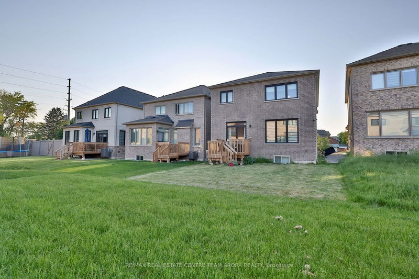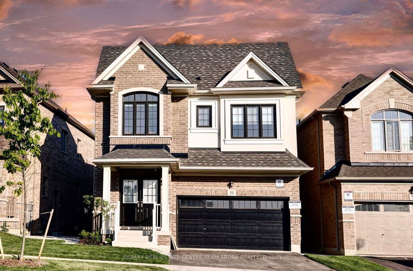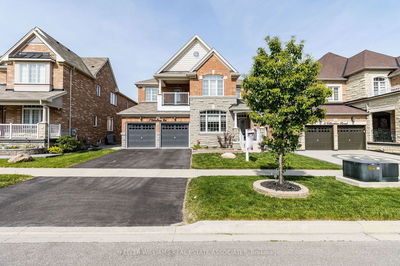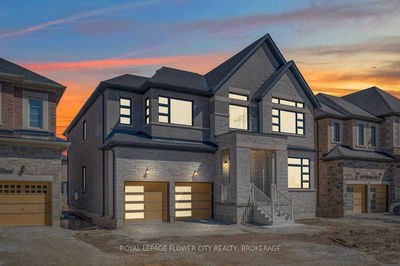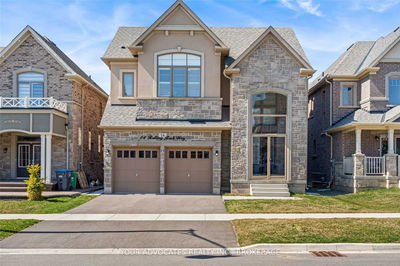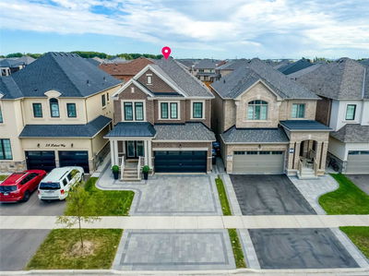This Home Has Warmth, Elegance And Charm!!! Welcome To This Beautifully Designed 5+1 Bedroom & 4+1 Washroom Detached Home In Prime Neighbourhood. Over $150K Spent On Premium Upgrades. This Home Boasts: Upgraded Hardwood Floor & Smooth Ceilings Throughout The Home , Open Concept Family Room With Gas Fireplace ,Upgraded Interior 5Panel Doors Throughout . Den On Main Floor. Pot Lights Throughout The Main Level Magnifies The Dining Room And Chefs Delight Modern Eat-In Kitchen With Quartz Countertops, Built In Appliances, Large Centre Island And Upgraded Cabinets Gives Durable Beauty And Practical Convenience. Moving To Second Floor, Luxurious Master Bedroom Has Its Own His And Her Walk-In Closets & 6 Piece Ensuite With Floating Tub And Standing Shower. All Other Large Sized Bedrooms Has Their Own Closet Space And Semi- Ensuite. Builder Finished Basement With Separate Side Entrance. Potential Rental Income .Close To All Amenities Such As Grocery Store, Schools And Parks.
详情
- 上市时间: Tuesday, May 30, 2023
- 3D看房: View Virtual Tour for 51 Merrimac Drive
- 城市: Brampton
- 社区: Bram West
- 详细地址: 51 Merrimac Drive, Brampton, L6Y 6K4, Ontario, Canada
- 家庭房: Gas Fireplace, Hardwood Floor, Open Concept
- 厨房: Centre Island, Hardwood Floor, Stainless Steel Appl
- 挂盘公司: Re/Max Real Estate Centre Team Arora Realty - Disclaimer: The information contained in this listing has not been verified by Re/Max Real Estate Centre Team Arora Realty and should be verified by the buyer.

