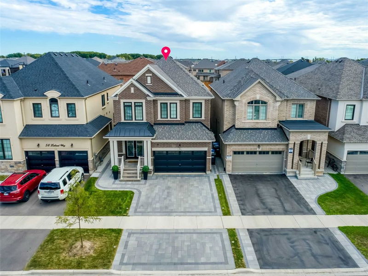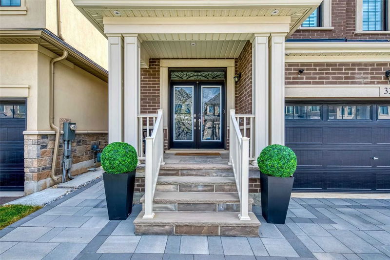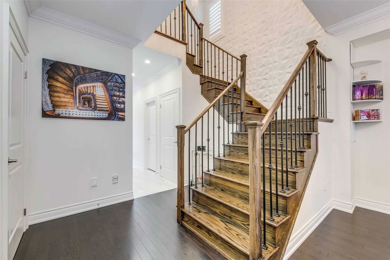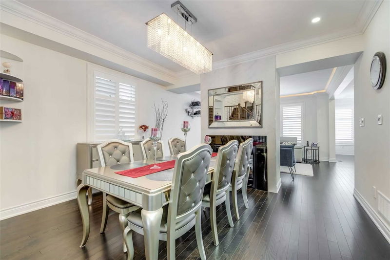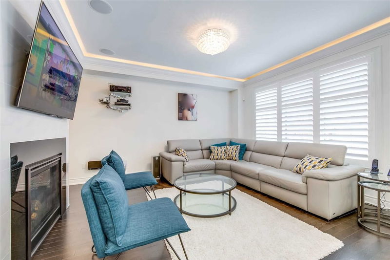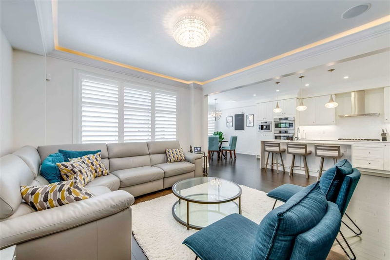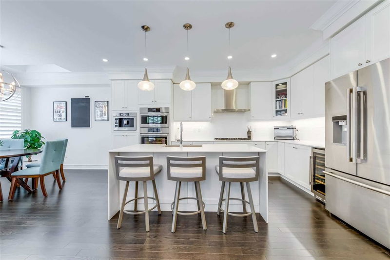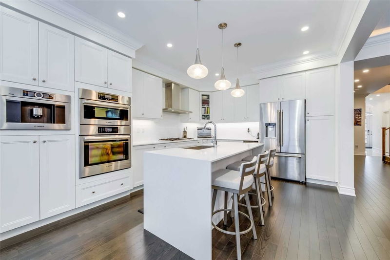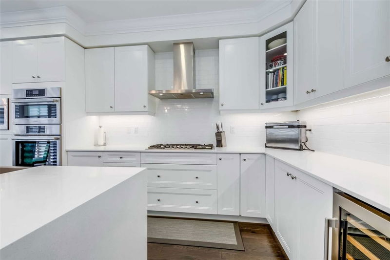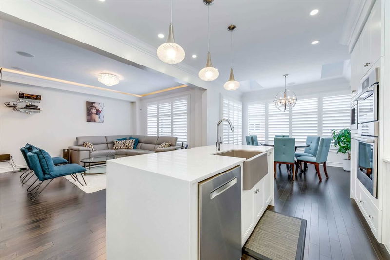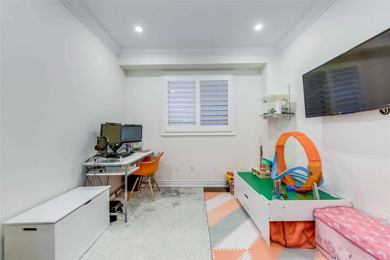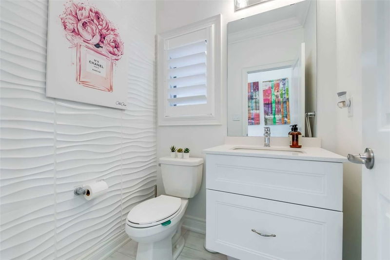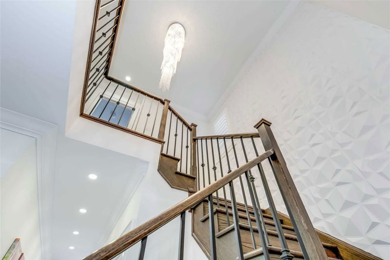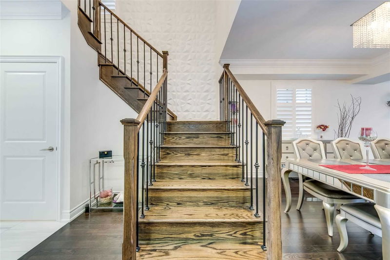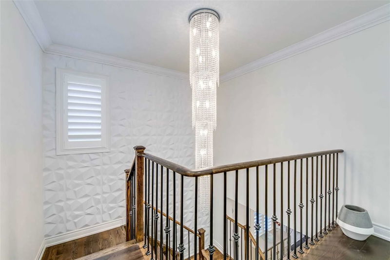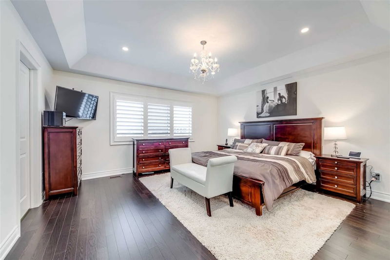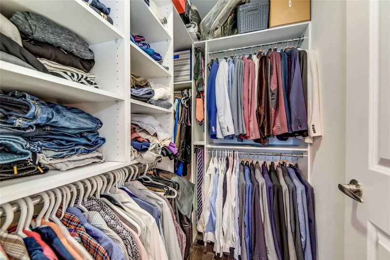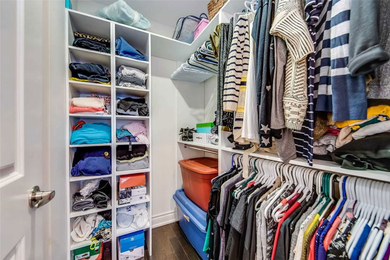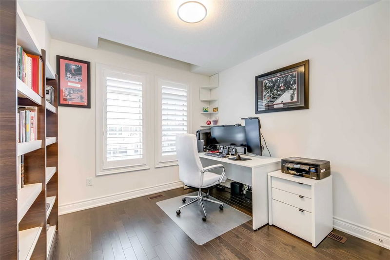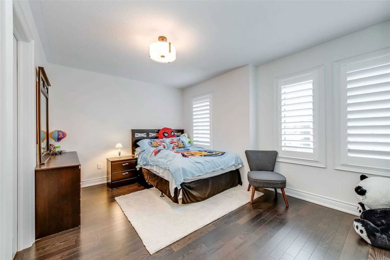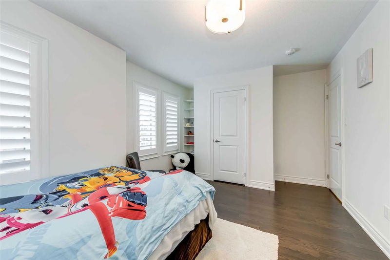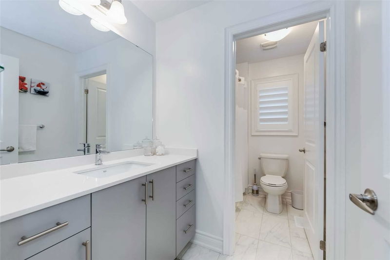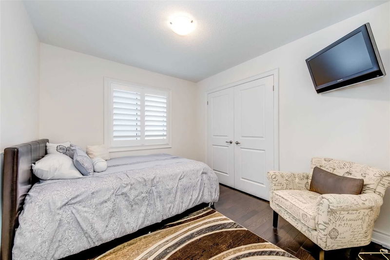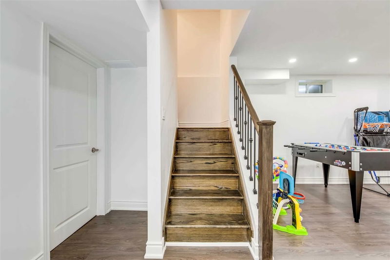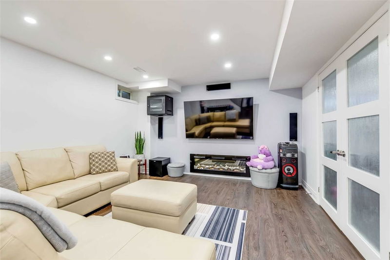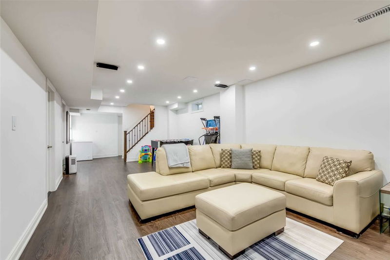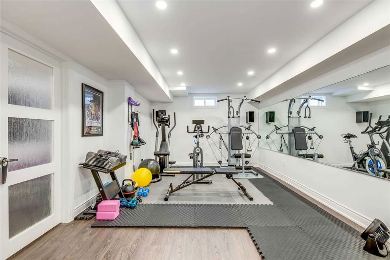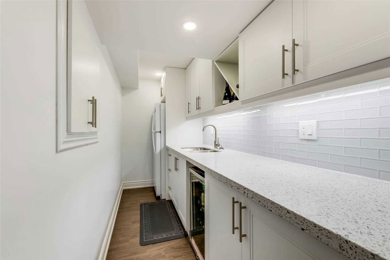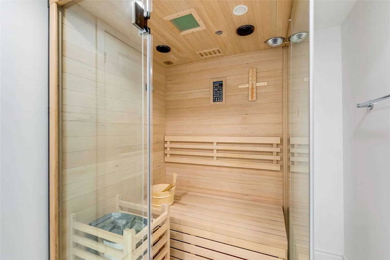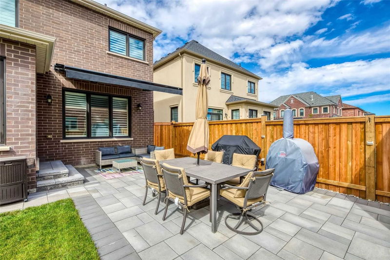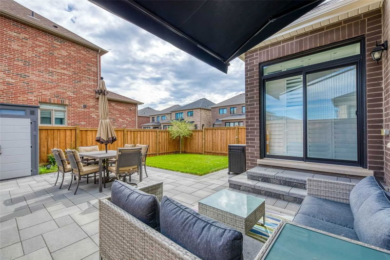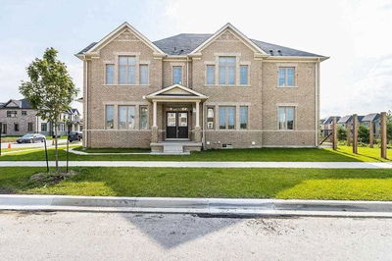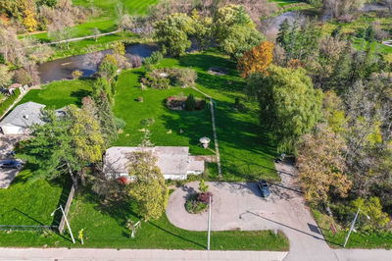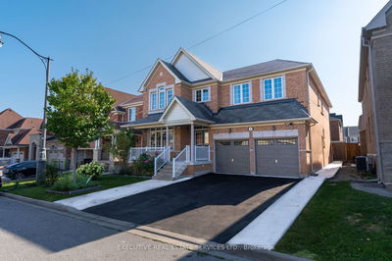Welcome To 33 Ferdinand Dr, Lavishly Upgraded Home Located In Prestigious Lionshead Golf Club Community! Absolute Showstopper Detached Home, Move-In Ready! Tastefully Designed W/Upgraded Tiles, Vintage Engineered Hardwood Flooring, Crown Moulding Throughout Main & Upper Hallway! Dining Rm W/Double Sided Fireplace W/Sleek Modern Look, Family Room W/Cove Lighting, B/I Speakers. Chef Style Kitchen W/High-End Appliances, Custom Backsplash, Undermount Lighting, Waterfall Island W/Farmhouse Silgranit Sink! Family Size Breakfast Area W/Skylights & W/O To Yard! Main Flr Den Ideal For Wfh! Stained Stairs W/Accent Wal! 2nd Floor W/5 Good Size Rooms W/Hardwood Flooring! Primary Bed W/His & Hers W/I Closet, 5Pc Fully Upgraded Ensuite W/Quartz Countertops, Undermount Sink, 24X24 Tiles! Entertainers Dream Basement W/Side Entrance, Large Rec Room W/Pot Lights, Wet Bar, Wired For Theatre! 2 Rooms, Ensuite W/Steam Sauna! Fully Landscaped Yard W/Interlocking, Awning In Yard Perfect For Summer Evenings!
详情
- 上市时间: Wednesday, February 01, 2023
- 3D看房: View Virtual Tour for 33 Ferdinand Drive
- 城市: Brampton
- 社区: Bram West
- Major Intersection: Mississauga Rd & Financial Dr
- 详细地址: 33 Ferdinand Drive, Brampton, L6Y 0E4, Ontario, Canada
- 厨房: Hardwood Floor, Stainless Steel Appl, Custom Backsplash
- 挂盘公司: Re/Max Realty Specialists Inc., Brokerage - Disclaimer: The information contained in this listing has not been verified by Re/Max Realty Specialists Inc., Brokerage and should be verified by the buyer.

