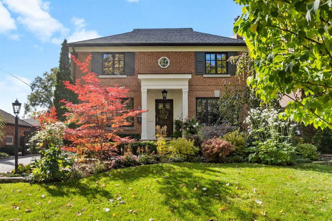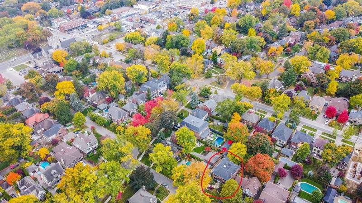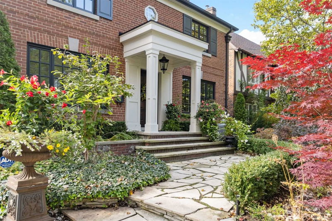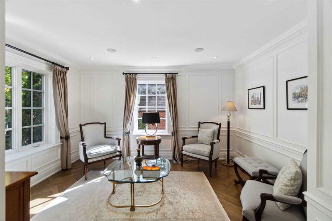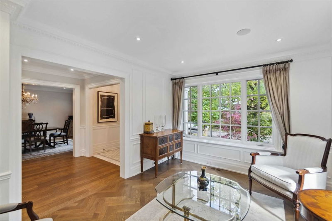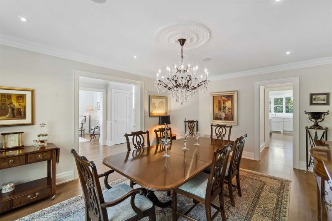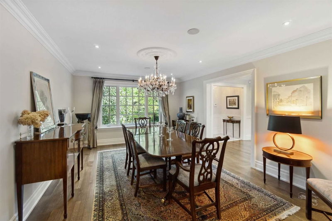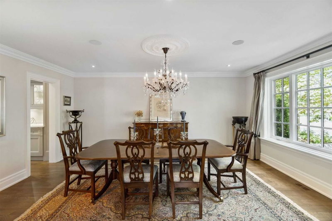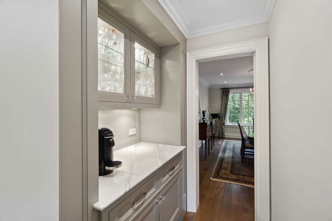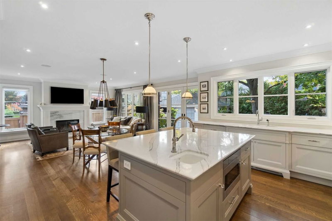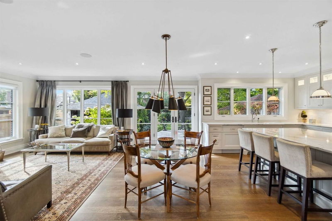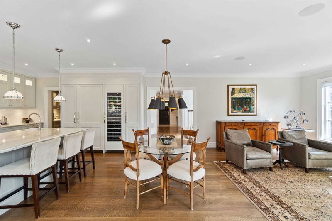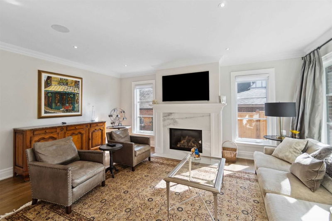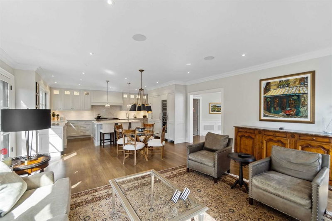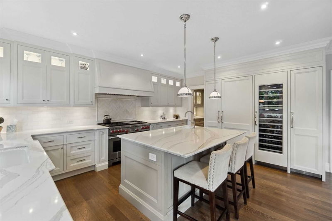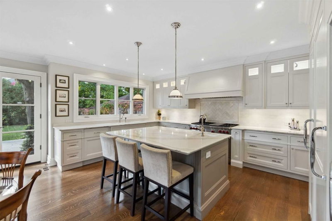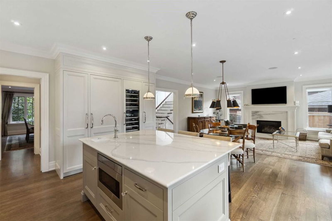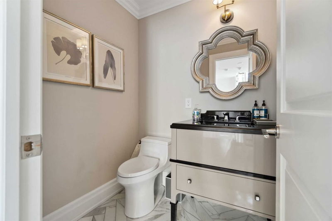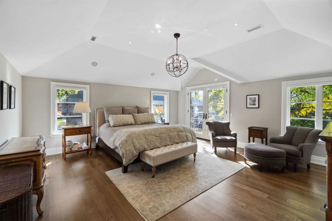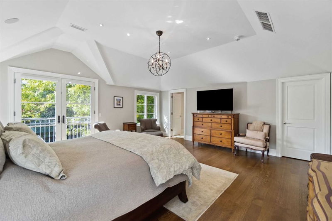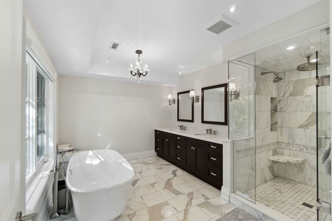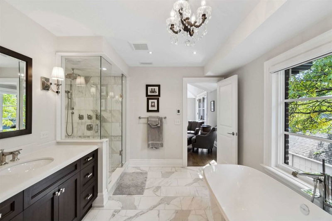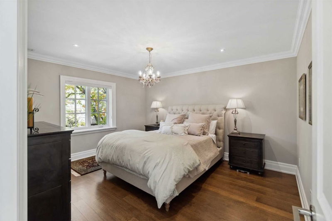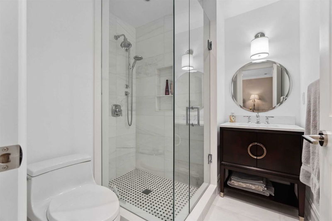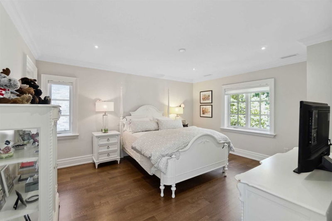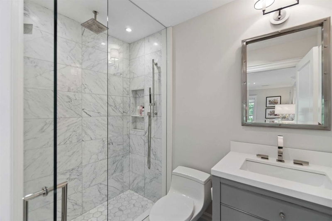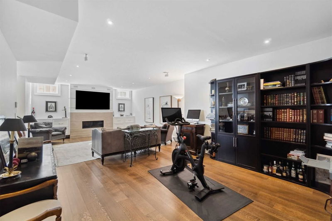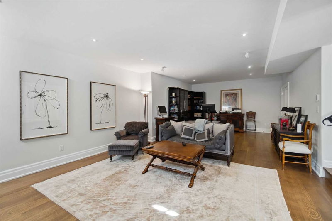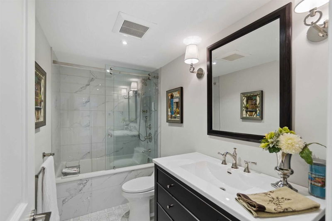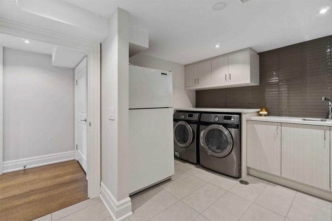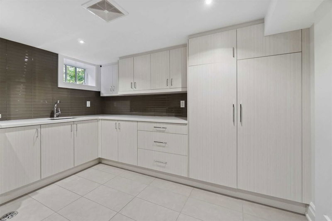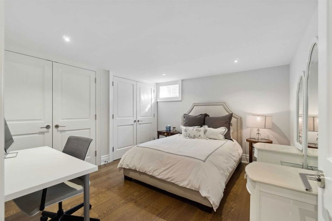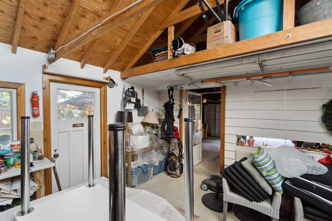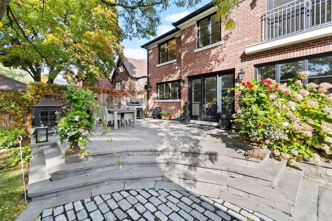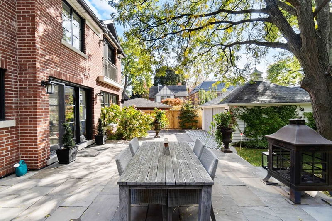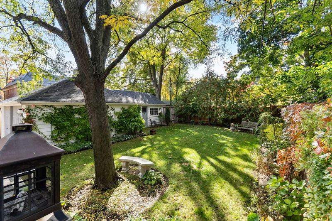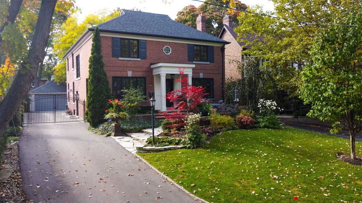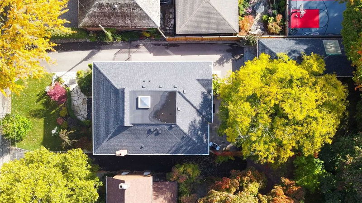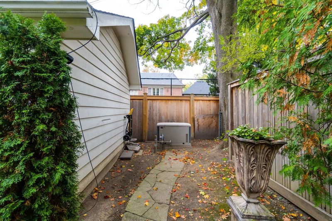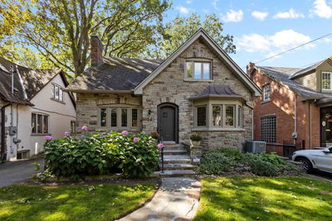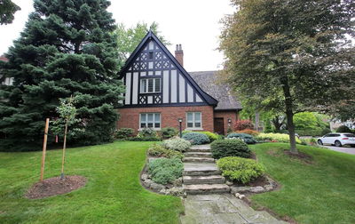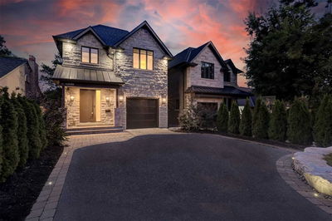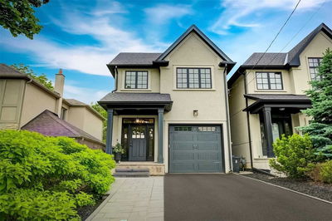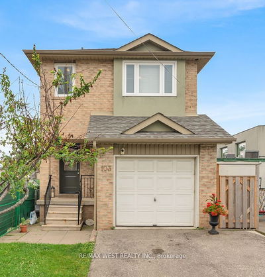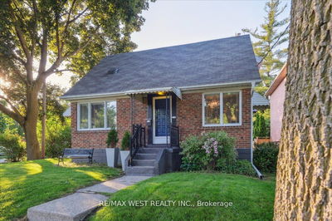Exquisite Custom Reno & 3-Storey Rear Addition In The Kingsway Finished W/The Highest Of All Standards. Stately 3+1 Bdrm, 5 Bath Georgian Presents A Once-In-A-Decade Locale Merely One Block From Bloor, With A Premium West Facing 50Ft X 140Ft Lot On One Of The Most Sought-After Kingsway Streets. Entrance Foyer Forms A Lasting Impression W/Mahogany Front Dr & Marble Flr. Principal Rms Open From Custom Wide Hall. Gorgeous Living Rm W/Full-Wall Wainscoting & Herringbone Laid Hrdwd. Formal Dining W/Direct Access To Kitchen Thru A Servery, Space Which May Be Privatized Via Pocket Drs. Rear Great Rm Hosts Kitchen & Family Areas, Showcasing Custom Marana Cabinetry, Cambria Quartz Counter, Calacatta Marble Backsplash, Gourmet Appls, Gas Fp W/Marble Surround, Host Of Windows Eying Lush Gardens, W-O To Stone Patio Perfect For Alfresco Dining. Primary Bedchamber Exudes Grandeur W/Vaulted 10Ft Ceiling, Juliette Balcony, 5Pc Ensuite Bath Clad In Quartz & Marble. 2 Add'l Bdrms W/3Pc Ensuites.
详情
- 上市时间: Monday, October 17, 2022
- 3D看房: View Virtual Tour for 30 Kings Lynn Road
- 城市: Toronto
- 社区: Kingsway South
- 交叉路口: King Georges & Prince Edward
- 详细地址: 30 Kings Lynn Road, Toronto, M8X2N2, Ontario, Canada
- 客厅: Hardwood Floor, Wainscoting, O/Looks Frontyard
- 厨房: Quartz Counter, Centre Island, Open Concept
- 家庭房: Combined W/厨房, Gas Fireplace, W/O To Patio
- 挂盘公司: Berkshire Hathaway Homeservices West Realty, Brokerage - Disclaimer: The information contained in this listing has not been verified by Berkshire Hathaway Homeservices West Realty, Brokerage and should be verified by the buyer.

