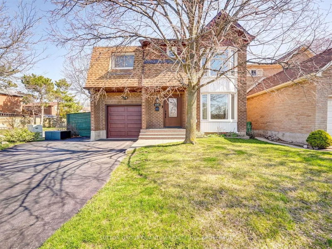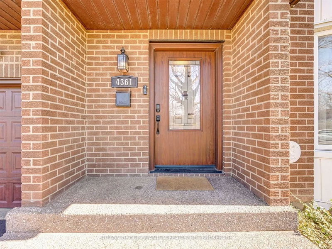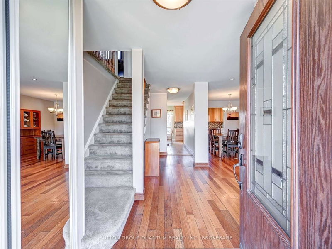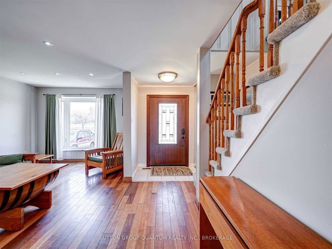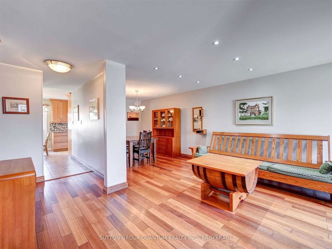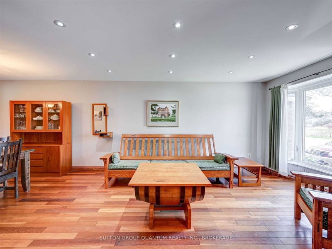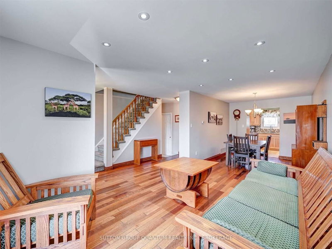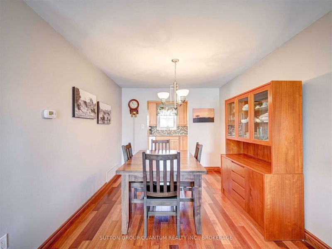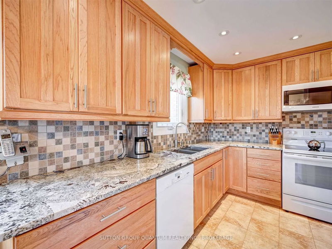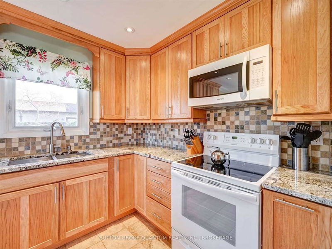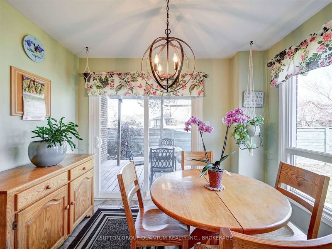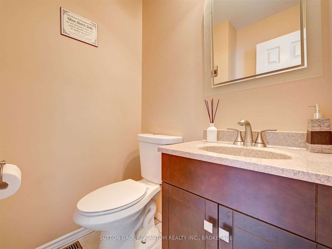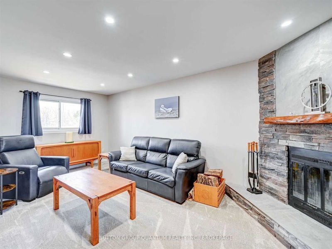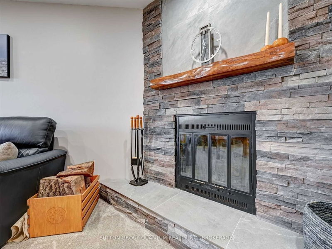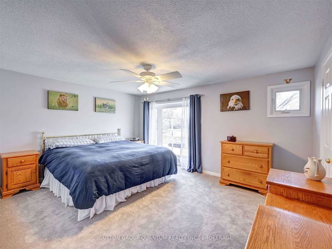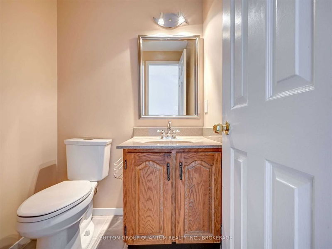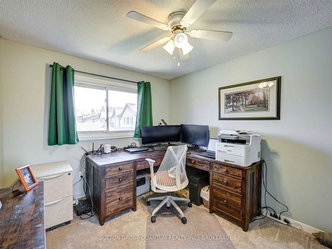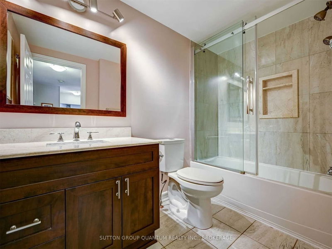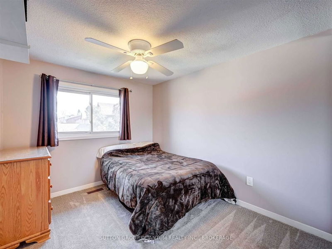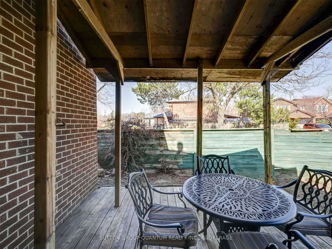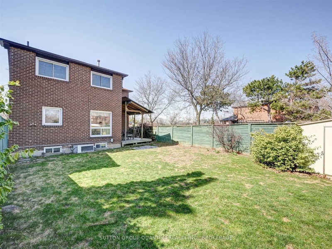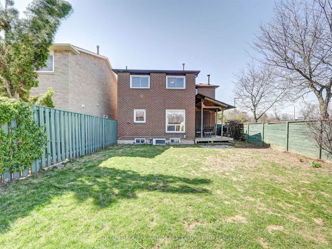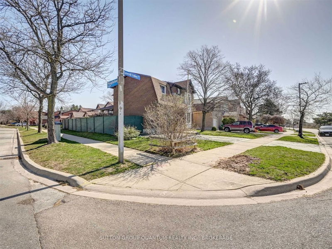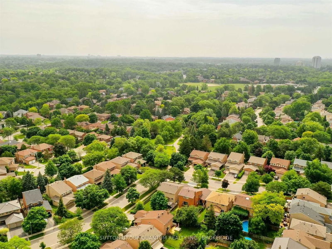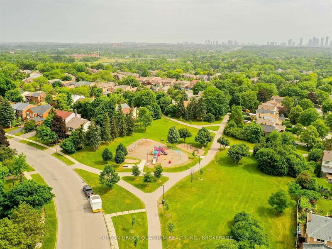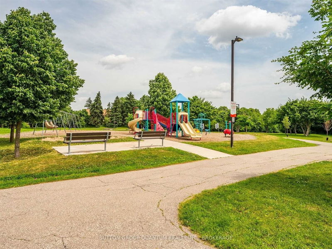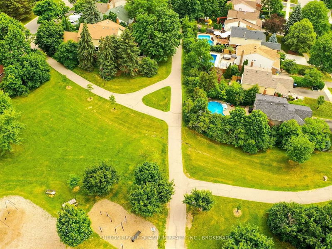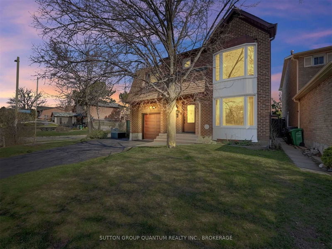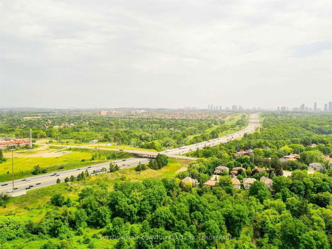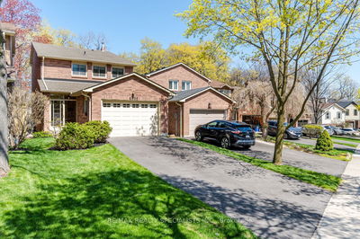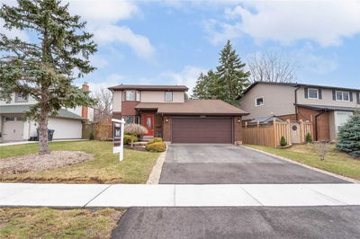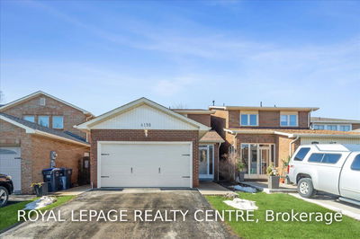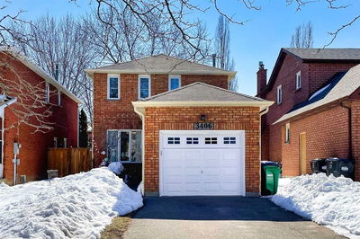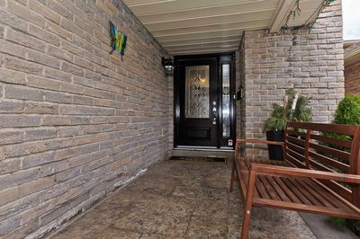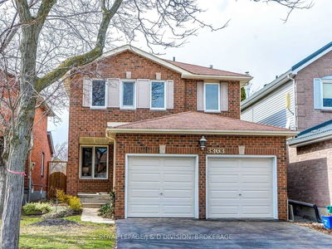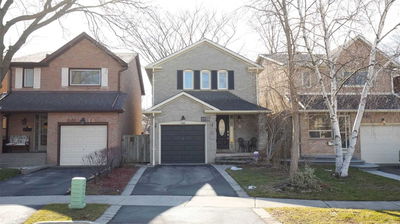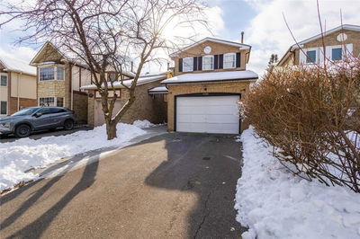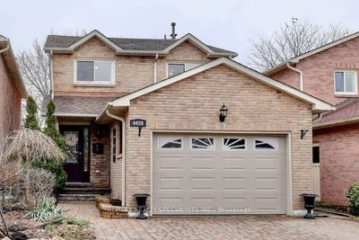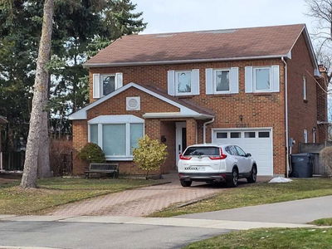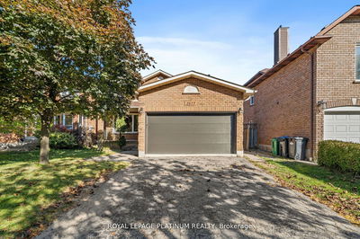Welcome To 4361 Sawmill Valley Drive, Meticulously Kept 3 Bedroom Detached Home In Sought After Sawmill Valley Community. Bright & Airy Open Concept Living Space With Lots Of Upgrades. Recently Painted Through-Out. Large Picture Windows Invites Natural Daylight Bringing Out The Rich Grain Of The Jatoba Wood Flooring Through-Out. Sun Filled Modern Eat-In Kitchen With Granite Countertops, Hickory Wood Soft Closed Ceiling Height Kitchen Cabinets And Walk-Out To Sunny Patio. One Of The Few Models With Direct Garage Door Entry Into Home. Large Second Floor Family Room With Stone Fireplace And Pot Lights. Brand New Broadloom On Second Floor. Beautiful Master Suite With Double Door Entry, 2Piece Ensuite And Walk-In Closet. Large Principle Rooms. Renovated 4 Piece Bath. Professionally Finished Basement With Rec. Room And Sitting Area, Separate Laundry Area, Extra Large Storage Space. Manicured Landscaped Oversized Yard With Large Deck.
详情
- 上市时间: Wednesday, April 26, 2023
- 3D看房: View Virtual Tour for 4361 Sawmill Valley Drive
- 城市: Mississauga
- 社区: Erin Mills
- 交叉路口: Folkway/Sawmill Valley
- 详细地址: 4361 Sawmill Valley Drive, Mississauga, L5L 3L3, Ontario, Canada
- 客厅: Hardwood Floor, Pot Lights, Picture Window
- 厨房: Modern Kitchen, Granite Counter, O/Looks Backyard
- 家庭房: Stone Fireplace, Broadloom, Pot Lights
- 挂盘公司: Sutton Group Quantum Realty Inc., Brokerage - Disclaimer: The information contained in this listing has not been verified by Sutton Group Quantum Realty Inc., Brokerage and should be verified by the buyer.

