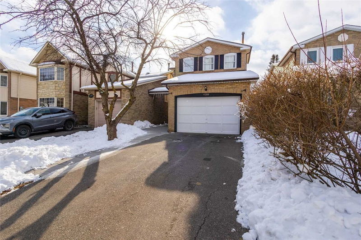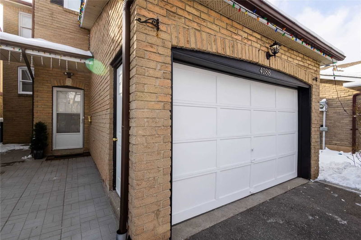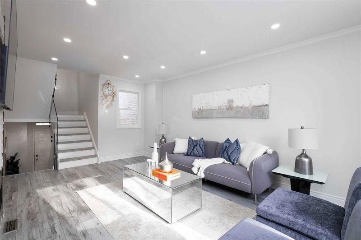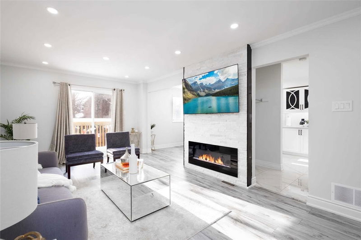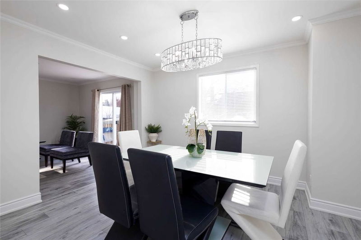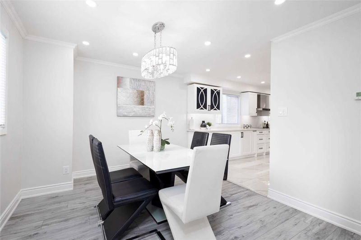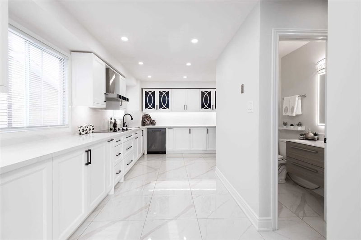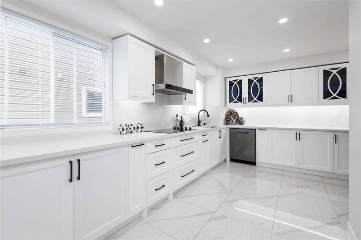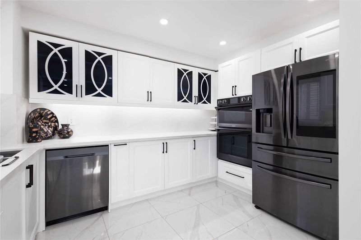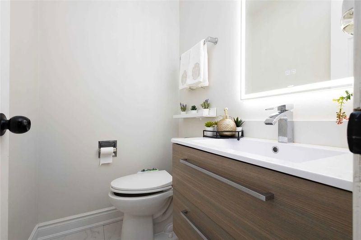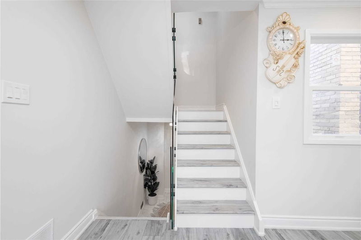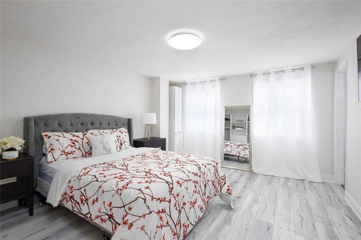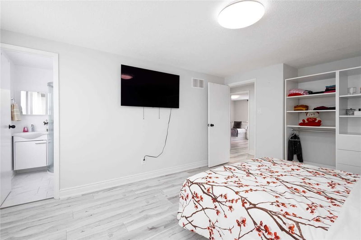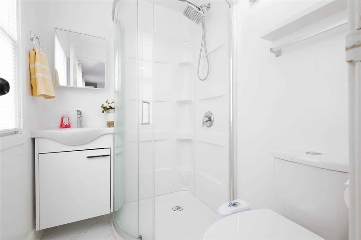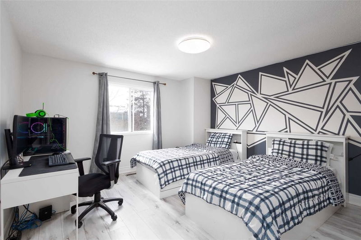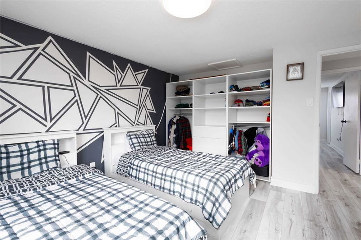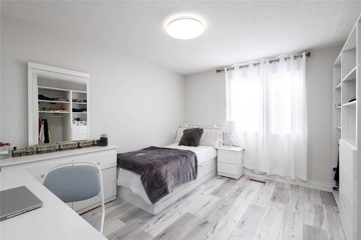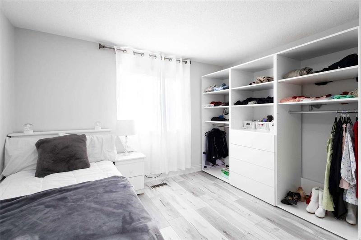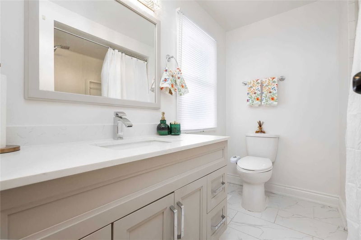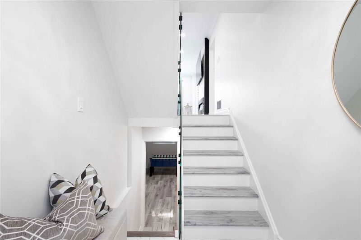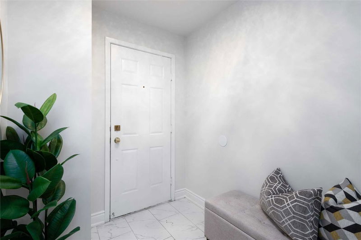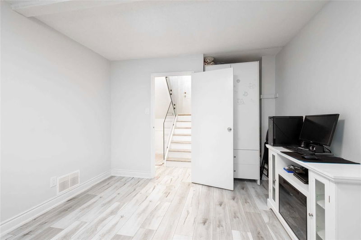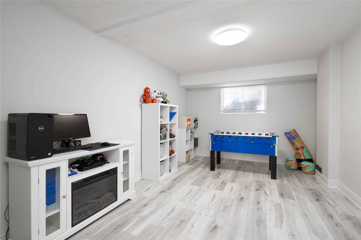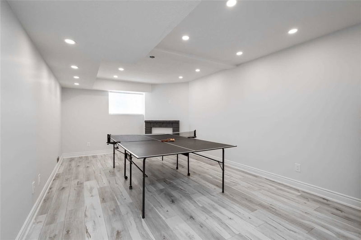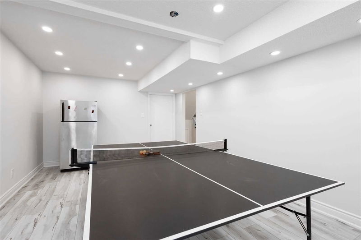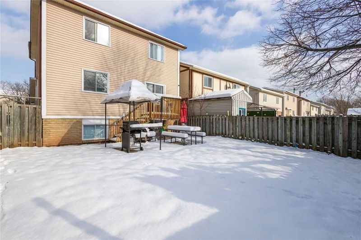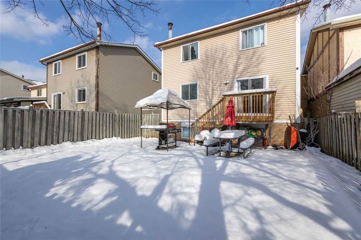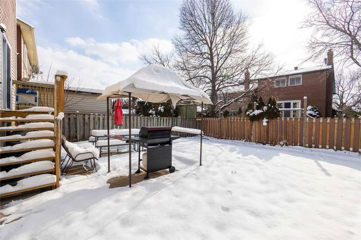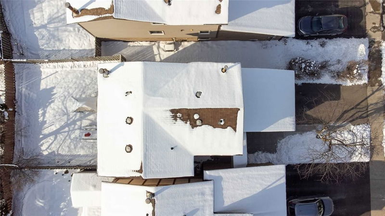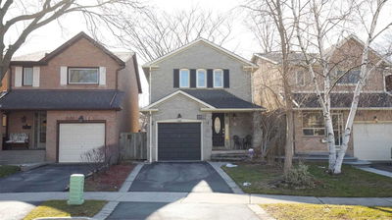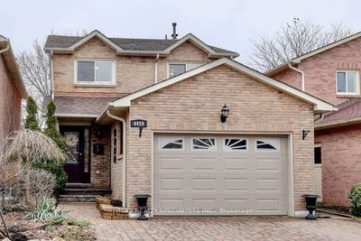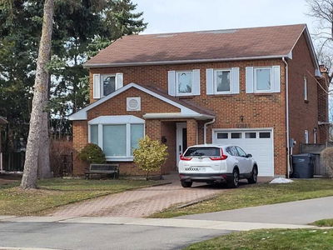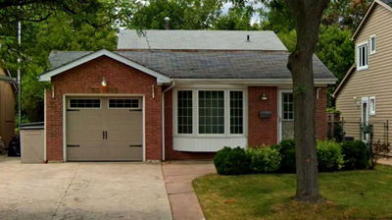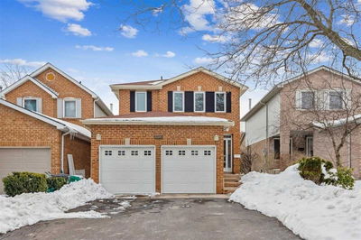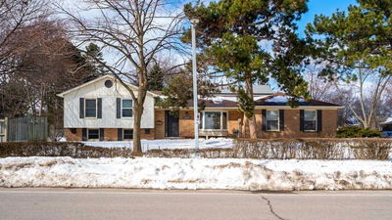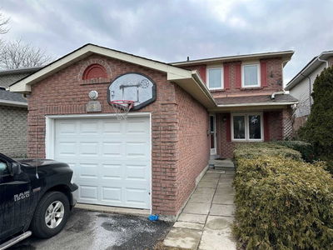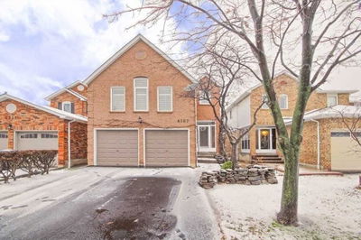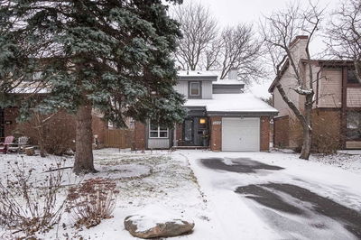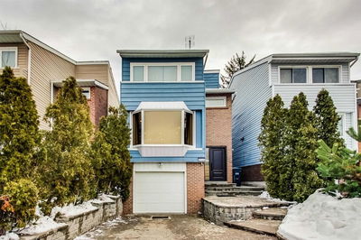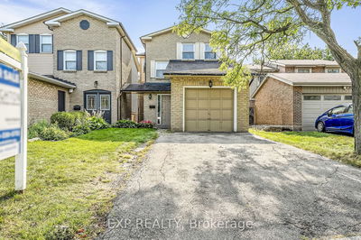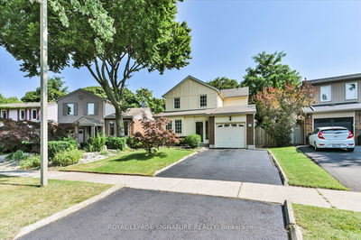Stunning Family Home Completely Upgraded From Top To Bottom In The Desirable Erin Mills Community! Featuring Over 2,100 Square Feet Of Total Living Space, This Charming Home Boasts New Vinyl Floors Throughout, Led Pot Lights Enhancing All The Primary Living Areas, A Remarkable White Bespoke Kitchen With Quartz Countertops And Backsplash, Built-In Stainless Steel Appliances, Ample Upper And Lower Cabinetry Space, As Well As Elegant Porcelain Tile Floors. The Spacious Living Room Features An Electric Fireplace With Stone Surround, Perfect For Cozying Up And Watching A Movie On Those Cold Winter Nights! Backyard Is Also Accessible Through The Living Room. Up The Stairs To The 2nd Level Lies The Primary Bedroom With Built-In Closet And A Converted 2-Piece Ensuite Into A Brand New 3-Piece! Accompanying This Level Are 2 Additional Bedrooms With Their Own Built-In Closets That Share A 4-Piece Bath. The Basement Completes This Home With A Lg Rec Room, A Den That Can Easily Be Converted Into
详情
- 上市时间: Saturday, March 04, 2023
- 3D看房: View Virtual Tour for 4188 Sunflower Drive
- 城市: Mississauga
- 社区: Erin Mills
- Major Intersection: Erin Mills Pkwy/Folkway Dr
- 详细地址: 4188 Sunflower Drive, Mississauga, L5L 2L5, Ontario, Canada
- 客厅: Fireplace, W/O To Garage, Vinyl Floor
- 挂盘公司: Sam Mcdadi Real Estate Inc., Brokerage - Disclaimer: The information contained in this listing has not been verified by Sam Mcdadi Real Estate Inc., Brokerage and should be verified by the buyer.

