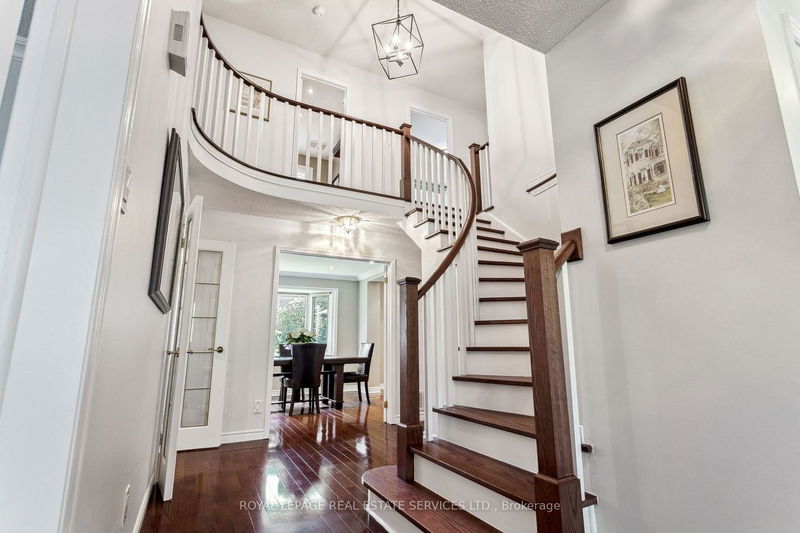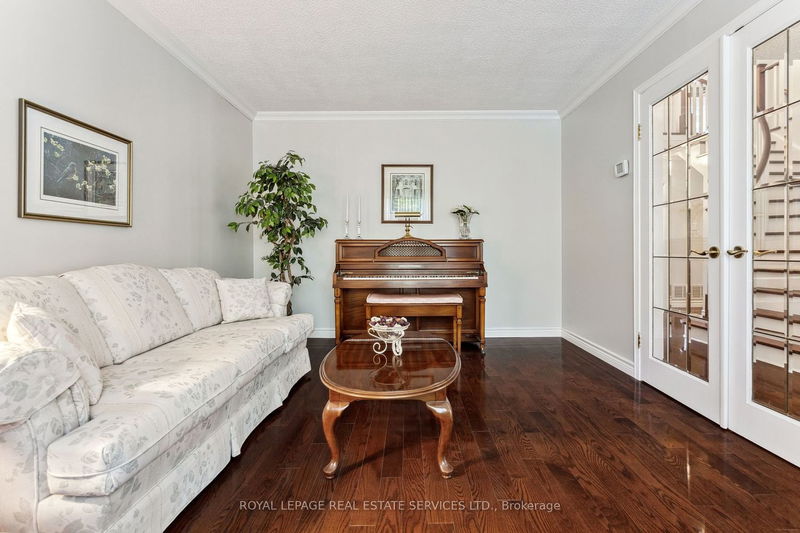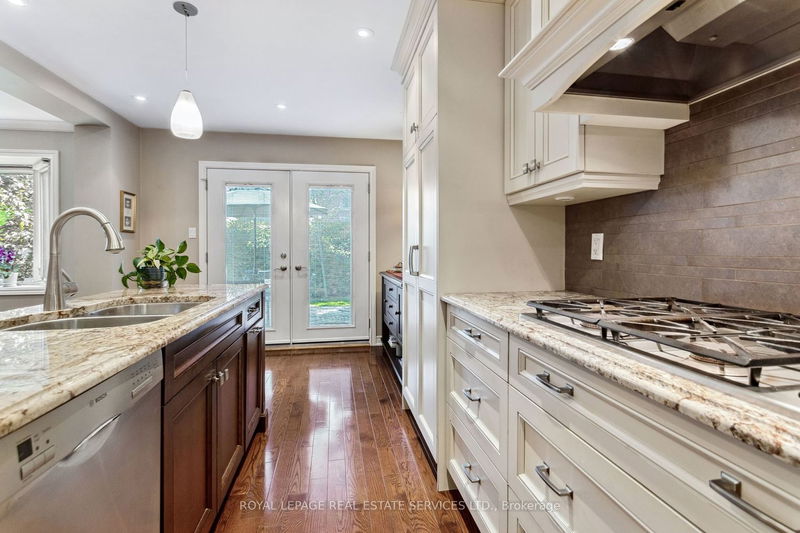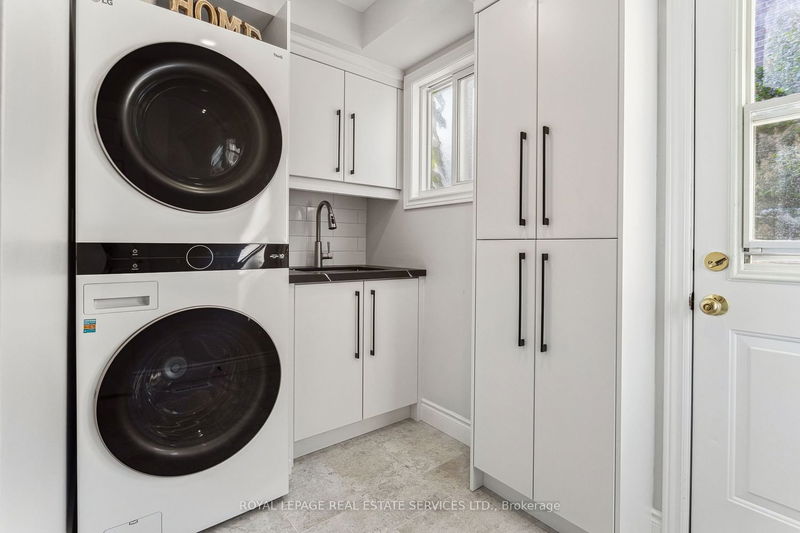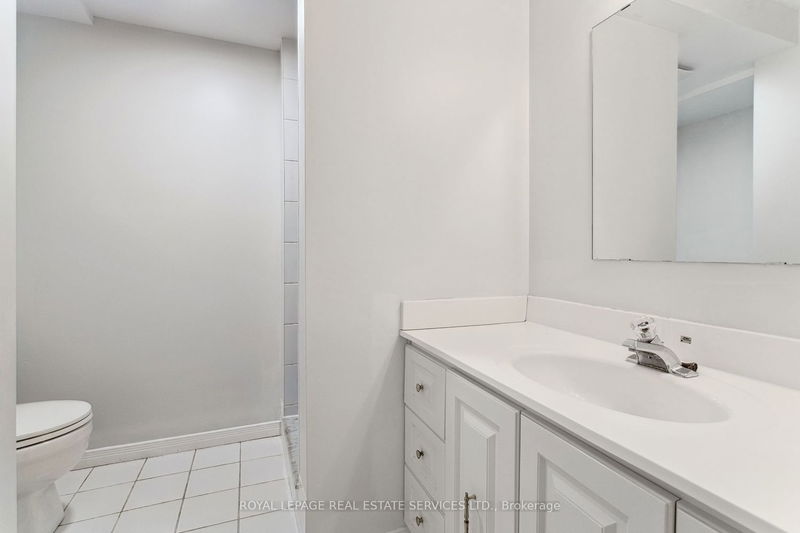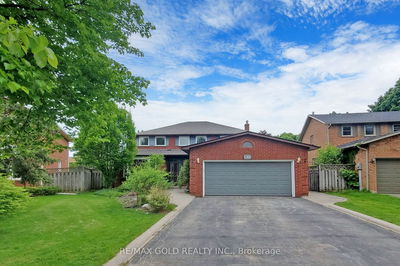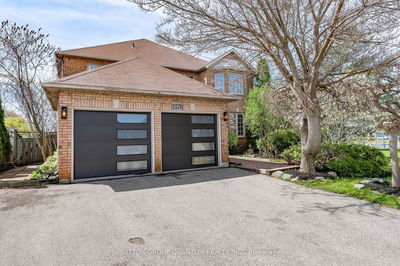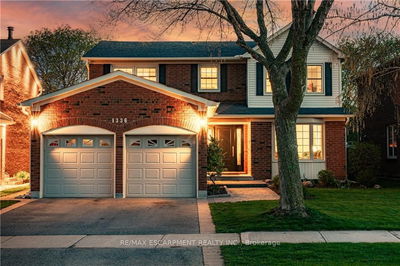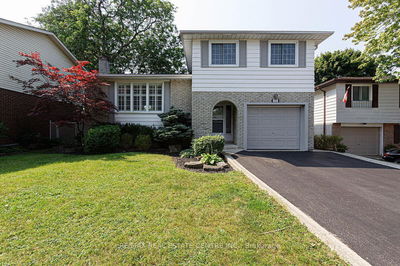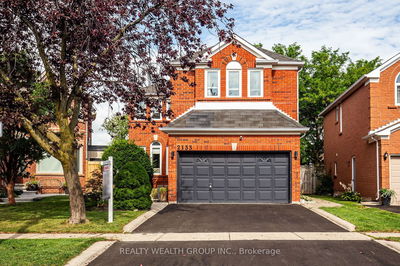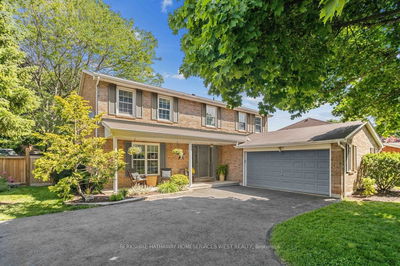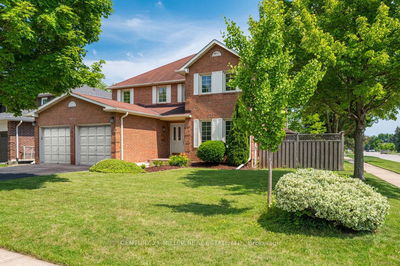Court Location! One Owner! Impeccably maintained & upgraded 2279 sq ft 4+1 bed located in Old Glen Abbey. Mature landscaping w/aggregate concrete drive/walkway. Hardwood flrs t/o 1st flr. Main Flr Fam rm w/crown mouldings, pot lights & gas FP. Reno'd kitchen open to dining rm with S/S built/in appliances including wall oven & gas cooktop, Lrg island w/granite countertop & pendant lighting, U/G cabinetry with pot draws, spice cabinets, pantry & pot lights. Newer sliding drs w/built in blinds lead to private backyard w/deck & pergola. Lrg side yard w/shed & veggie garden. Reno'd main flr laundry & 2pc bath. New hardwood staircase leads to a sizeable primary bedrm w/walk-in closet & updated 3pc ensuite. 3 additional bedrms & recently reno'd 4c bath w/granite counters & pot lights complete this level. Finished LL w/5th bedrm, 3pc bath, den & rec room have new broadloom (23). Walk to Glen Abbey Golf Club, Top ranked schools, parks, shopping, school & Church, rec centre & more. Shows 10+++
详情
- 上市时间: Thursday, May 25, 2023
- 3D看房: View Virtual Tour for 1160 Painted Post Court
- 城市: Oakville
- 社区: Glen Abbey
- 交叉路口: Monks Passage/ Roxborough
- 详细地址: 1160 Painted Post Court, Oakville, L6M 1A7, Ontario, Canada
- 客厅: Hardwood Floor, Crown Moulding, French Doors
- 家庭房: Hardwood Floor, Crown Moulding, Gas Fireplace
- 厨房: Hardwood Floor, Granite Counter, Renovated
- 挂盘公司: Royal Lepage Real Estate Services Ltd. - Disclaimer: The information contained in this listing has not been verified by Royal Lepage Real Estate Services Ltd. and should be verified by the buyer.




