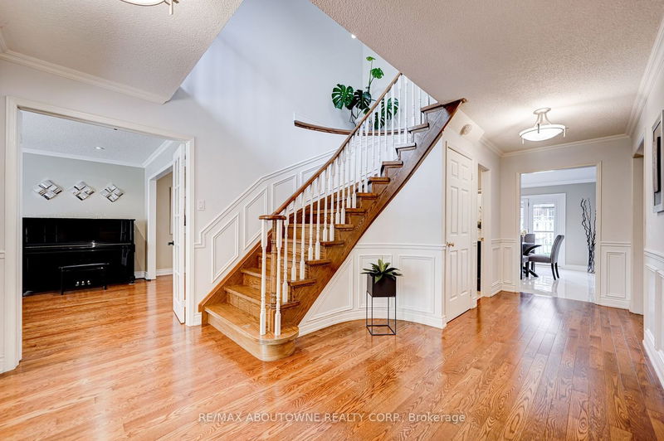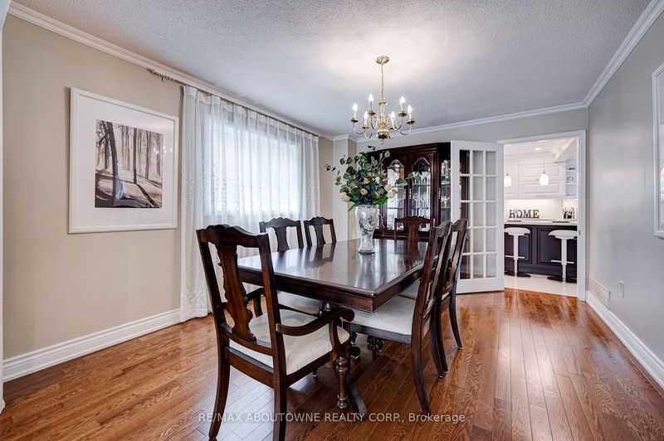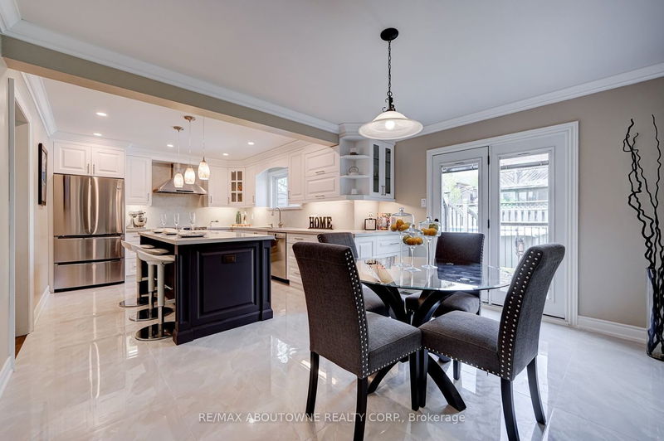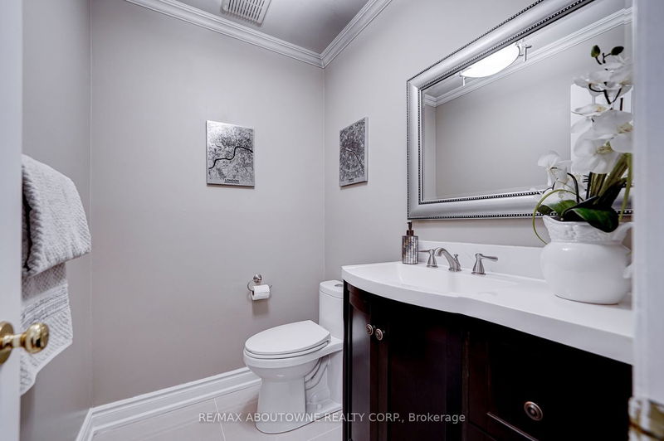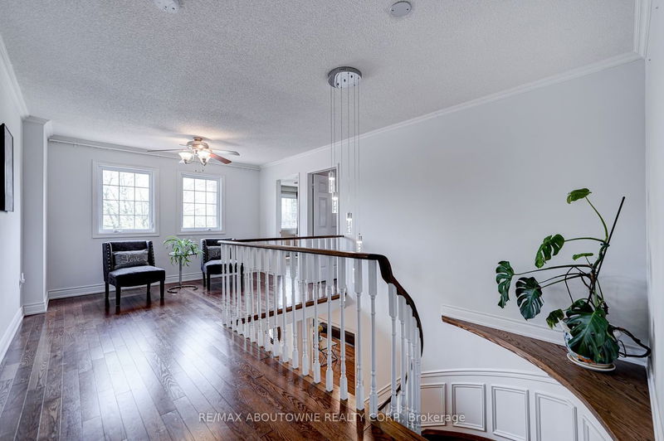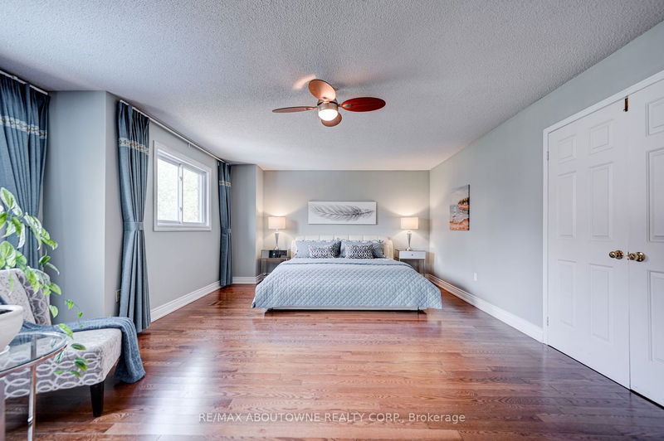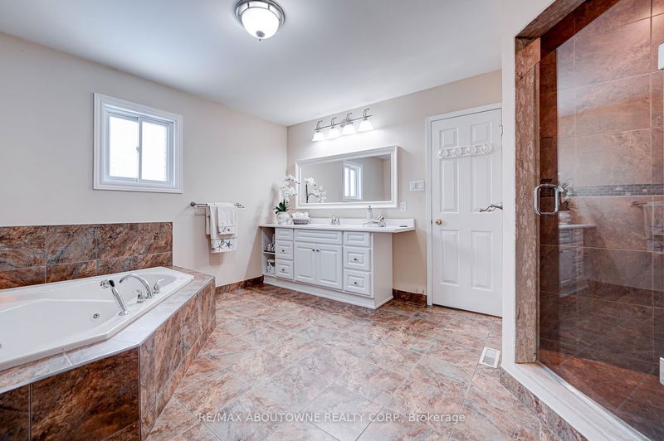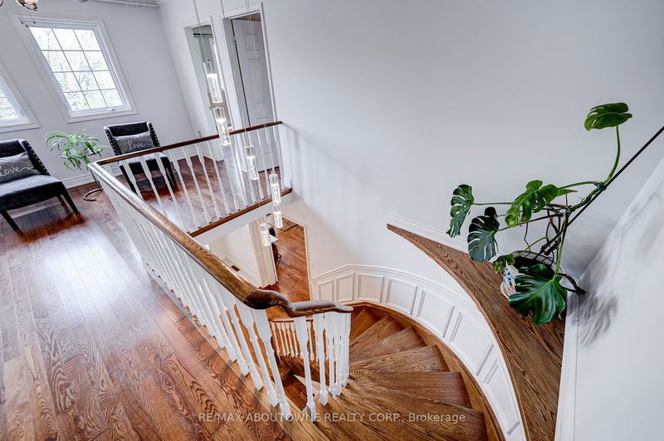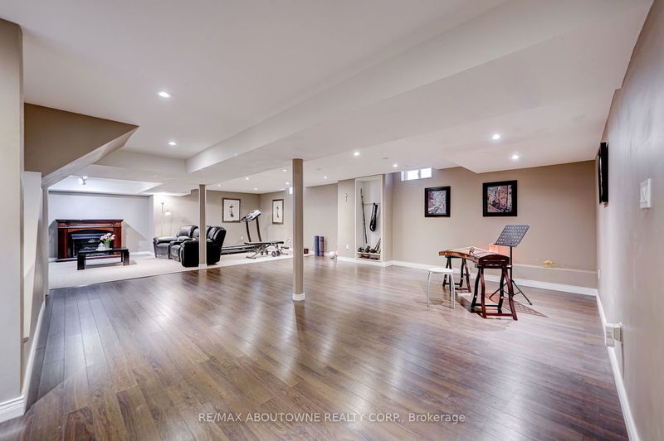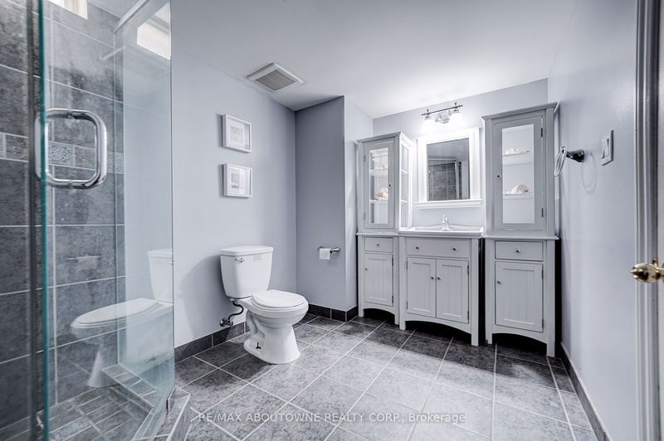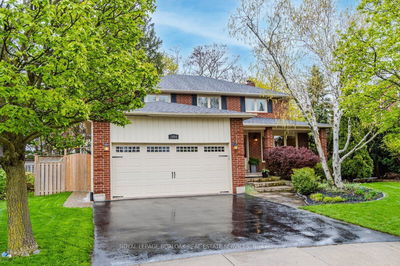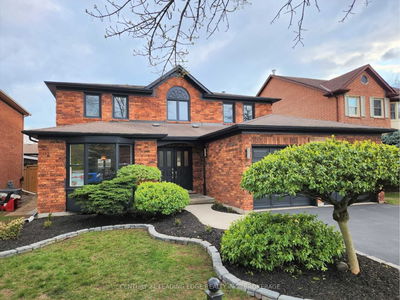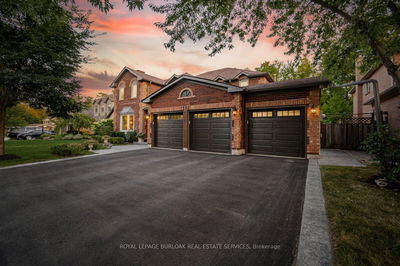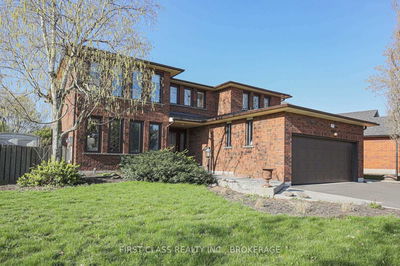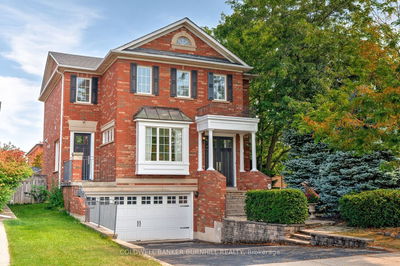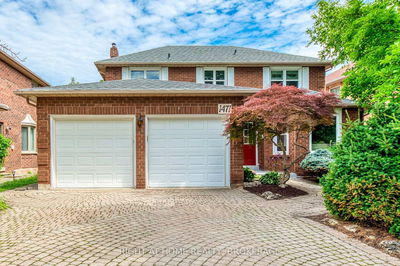Fully Renovated Head To Toe Executive Home In Sought-After Glen Abbey On A Trail Side Crescent. Over 4500 Sqf Living Space W/Finished Bsmt , H.W. Fl On Both Levels. Elegant Formal Living Room Large Bay Windows. Spacious Dining Room .Upgraded Open Concetp Kitchen Quartz Countertops & Backsplash, S/S App . Huge Center Island, Gloss Ceramic Tile Floors. Family W/ Wood Burning F/P. Garden Doors To The Backyard Deck & Pool. A Powder Room & Laundry/Mudroom W/Grg Access Plus Side Door Separate Entrance.The Upper-Level Master B.R. Retreat Delivers A Spacious Area Including A Walk-In Closet & A Spa-Like 4 Pc Ensuite Bath. Three Additional Spacious Bright B.R. W/ Sitting Space In The Center. 4-Pc Main Bathroom Completes This Level.The Fully Finished Lower Level Increases Your Living & Entertaining Space W/ The Potential For An In-Law Suite W/ 3 Pc Bath. Open Rec Area & Den W/ An Electric Fireplace.Private Backyard Oasis For Outdoor Living W/ Two Level Deck, Above Ground Pool & Pergola.
详情
- 上市时间: Friday, May 12, 2023
- 城市: Oakville
- 社区: Glen Abbey
- 交叉路口: Abbeywood Dr/Pilgrims Way
- 详细地址: 1391 Fieldcrest Lane, Oakville, L6M 2W3, Ontario, Canada
- 客厅: Large Window, Pot Lights, Hardwood Floor
- 厨房: Stainless Steel Appl, Quartz Counter, Centre Island
- 挂盘公司: Re/Max Aboutowne Realty Corp. - Disclaimer: The information contained in this listing has not been verified by Re/Max Aboutowne Realty Corp. and should be verified by the buyer.








