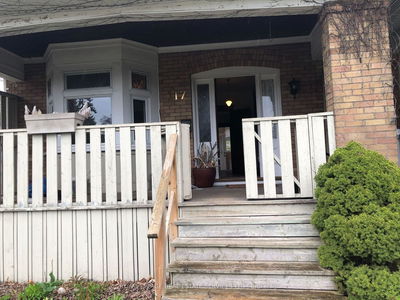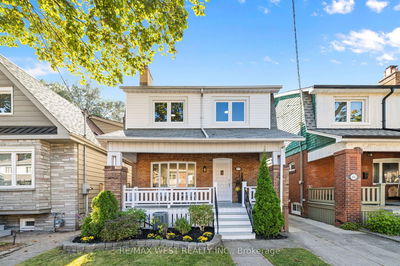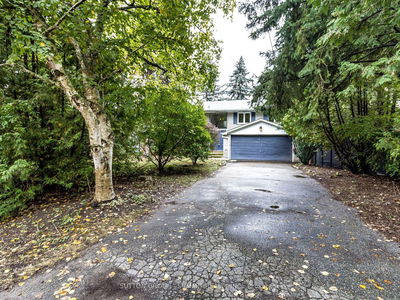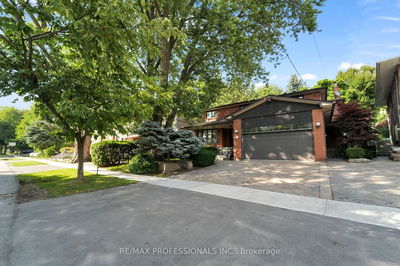Exceptional 4 Bdrm Georgian Centre Hall In An Exclusive, Quiet Neighbourhood Near The Humber River And Bloor West Village. Luxurious Finishes, Tasteful Renovations & An Abundance Of Natural Light Are The Hallmarks Of This Almost 3,000 S F Move-In Ready Home. The Exquisite Main Level Features A Formal Living Room/Dining Rm W/ Fireplace; Splendid Chef's Kitchen W/ 9'2" Quartz Island, Double Ovens & 6 Burner Viking Gas Cooktop, Refinished Hdwd Floor; Adjoining Family Room W/ Gas Fireplace & Custom Floor To Ceiling Mantle; W/O To Large Private Flagstone Patio, Terraced Garden And Wooded Ravine; Sep Main Floor Office; Powder Rm & Mudroom. The Spacious Second Level Offers A Generous Primary Suite W/ Sumptuous 5 Piece Bath, Dressing Room & Gas Fireplace; A Second Bdrm W/ A 3-Piece Ensuite Plus Two Large Bedrooms & A Family Bath. The Completely Finished Lower Level Features A Recreation Room W/ Media Centre; Bdrm, Exercise Rm, 3 Piece Bath, Well Appointed Second Laundry & Storage.
详情
- 上市时间: Friday, April 21, 2023
- 3D看房: View Virtual Tour for 67 Brule Gdns
- 城市: Toronto
- 社区: High Park-Swansea
- 详细地址: 67 Brule Gdns, Toronto, M6S 4J5, Ontario, Canada
- 家庭房: Gas Fireplace, W/O To Patio, Pot Lights
- 厨房: Centre Island, Quartz Counter, Pot Lights
- 挂盘公司: Babiak Team Real Estate Brokerage Ltd., Brokerage - Disclaimer: The information contained in this listing has not been verified by Babiak Team Real Estate Brokerage Ltd., Brokerage and should be verified by the buyer.



















































