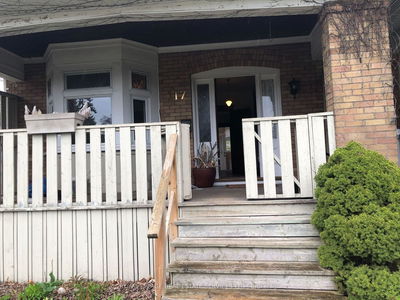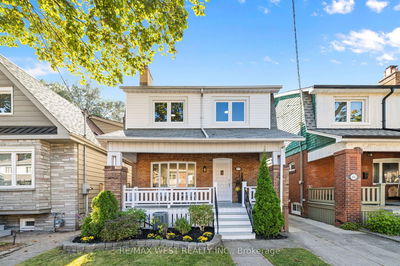Sensational High Park Gardens! Superb Offering Of An Elegant Tudor Centre Hall On A Signature Street In High Park Roncesvalles. This Classic Four Bedroom Residence Offers Tremendous Curb Appeal, Gracious Principal Rooms And An Abundance Of Mint, Original Character. The Main Level Features An Expansive And Welcoming Foyer With Wainscoting And French Doors; Grand Living Room With Stone Fireplace, Leaded Glass Windows, Hardwood Floors And Trim; Formal Dining Room With Original Wainscoting And Coved Ceiling; Bright Kitchen With Breakfast Room; Office With Walkout To Back Garden And A 3-Piece Bath. A Wide Staircase Leading Upstairs Boasts Wainscoting, Carved Balusters And Newel Posts. The Upper Level Features A Roomy Primary Bedroom With A 3-Piece Ensuite Bath; Three Additional Large Bedrooms; A 4-Piece Family Bath And Built-In Storage Including A Cedar Closet. The Lower Level Has Two Entries, A Recreation Room, Workshop, Craft Room And 2-Piece.
详情
- 上市时间: Monday, April 03, 2023
- 3D看房: View Virtual Tour for 20 High Park Gdns
- 城市: Toronto
- 社区: High Park-Swansea
- 详细地址: 20 High Park Gdns, Toronto, M6R 1S9, Ontario, Canada
- 客厅: Leaded Glass, Stone Fireplace, Wood Trim
- 厨房: Double Sink, Window, Ceiling Fan
- 挂盘公司: Babiak Team Real Estate Brokerage Ltd., Brokerage - Disclaimer: The information contained in this listing has not been verified by Babiak Team Real Estate Brokerage Ltd., Brokerage and should be verified by the buyer.

















































