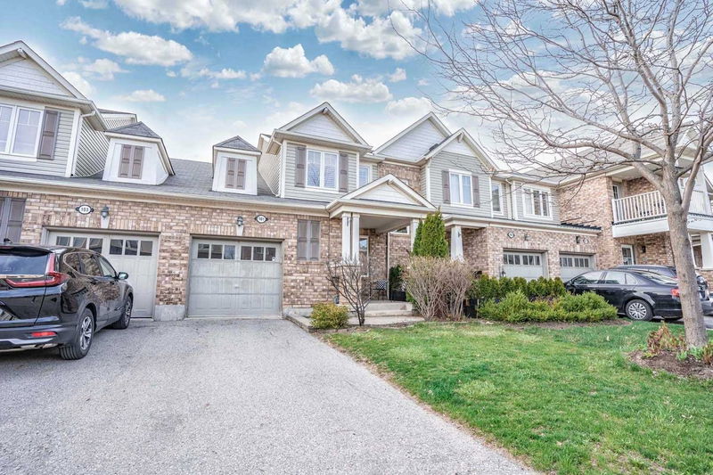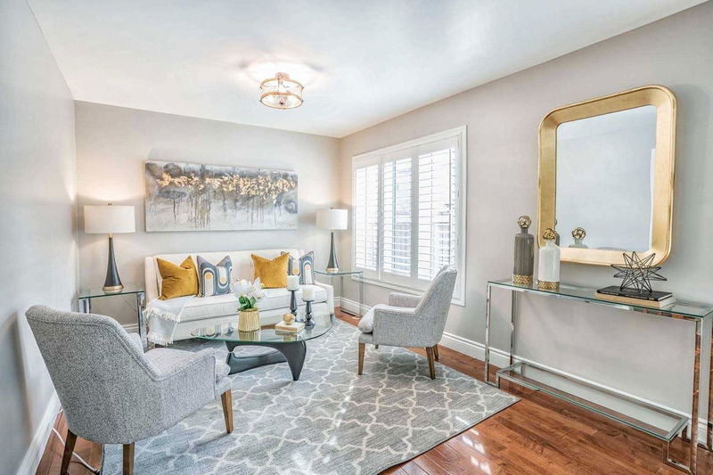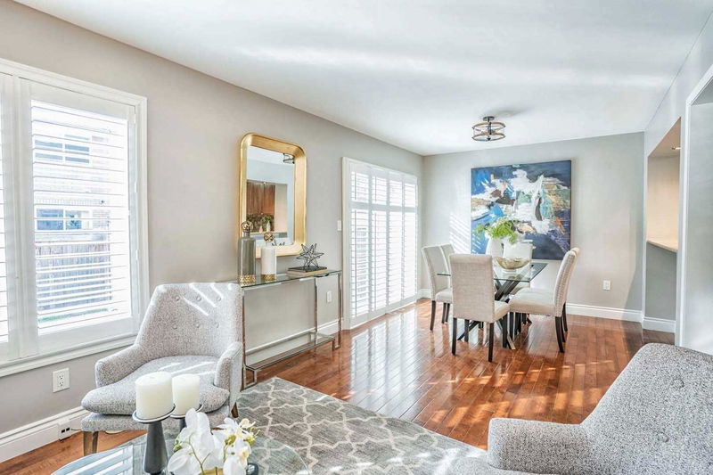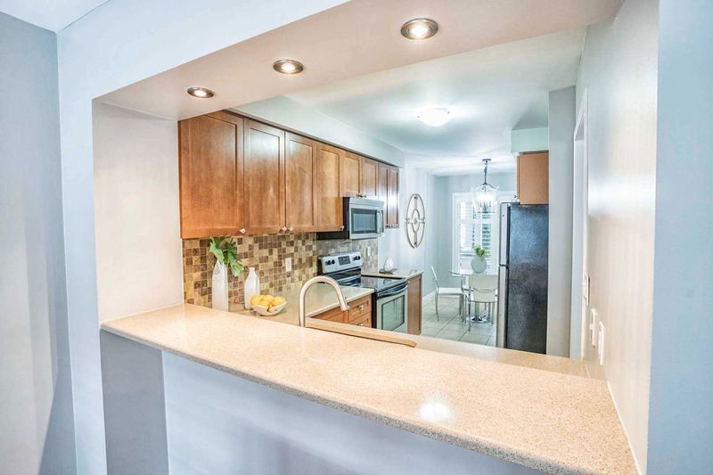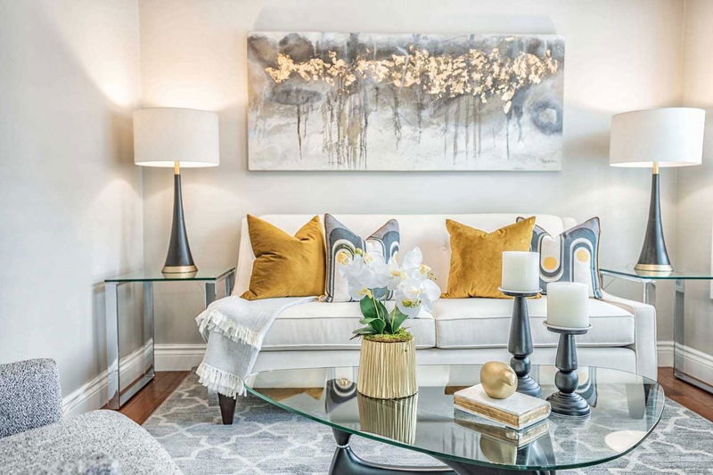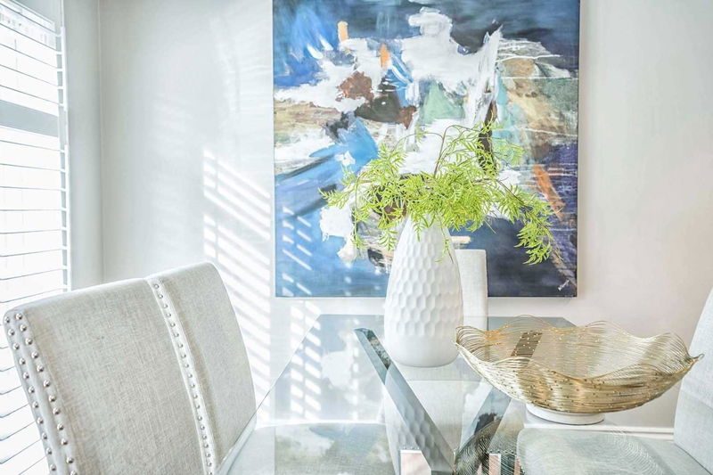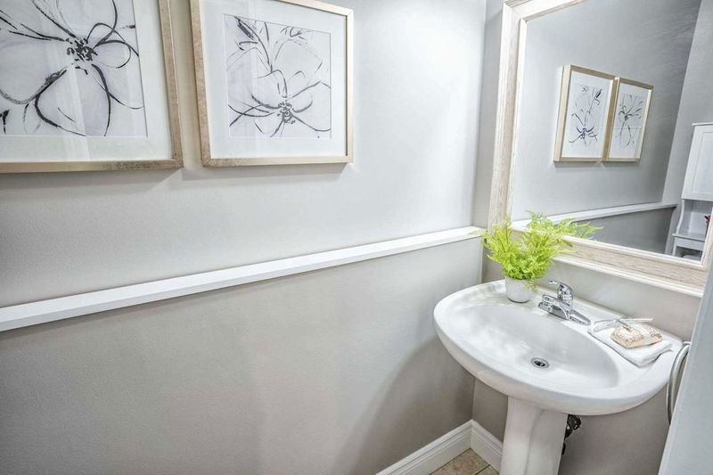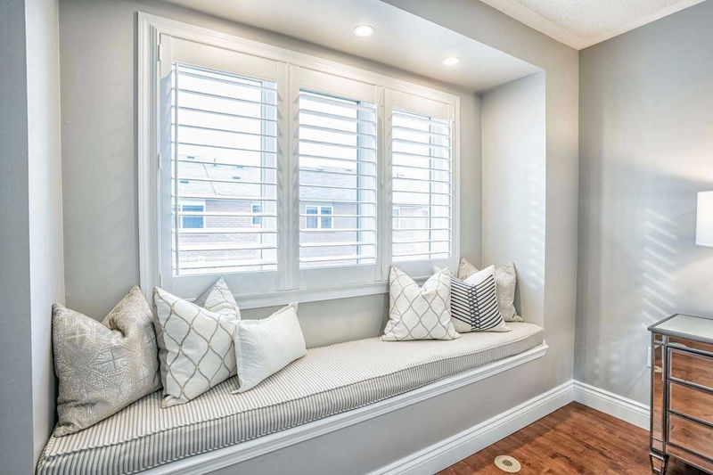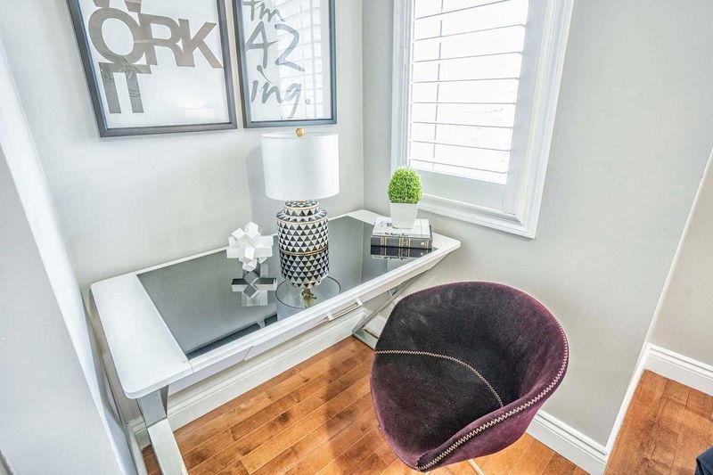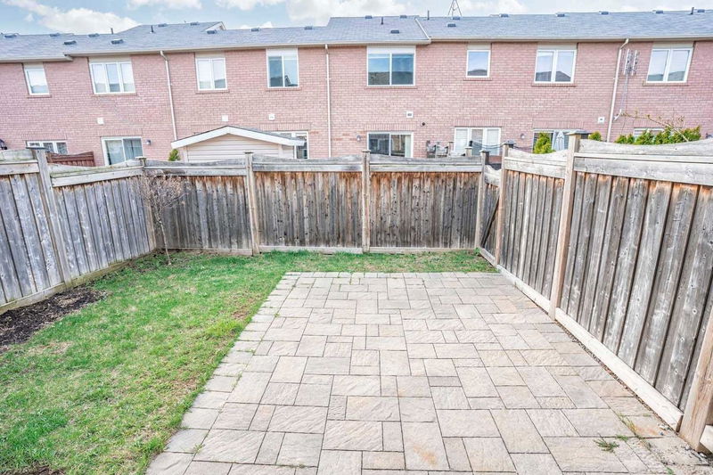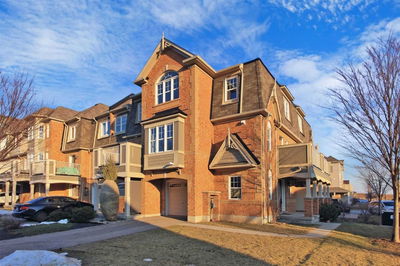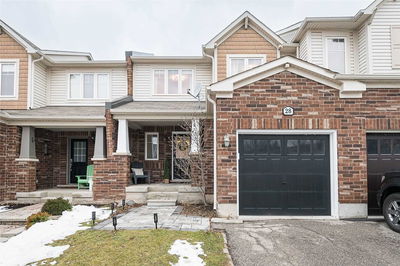Welcome To This Lovely 3-Bedroom Townhome Suitable For Families Or Young Professionals. It's Freshly Painted, And Carpet Free! The Family Size Eat-In Kitchen Features Quartz Countertops, A Lovely Backsplash, And A Breakfast Bar Overlooking The Open-Concept Living And Dining Room. Hardwood Flooring Throughout And White Window Shutters Adds Elegance And Privacy. The Primary Bedroom Boasts A Large Window Seat And A Full Semi-Ensuite Bathroom. Enjoy Entertaining And Summer Barbecues In Your Private Backyard. For Your Convenience There's A Second Entrance To The Home From The Garage. Excellent Location, Near Schools, Hospital, And Transit. Act Fast And Make This Your New Home Sweet Home!
详情
- 上市时间: Thursday, April 20, 2023
- 3D看房: View Virtual Tour for 101 Van Fleet Terrace
- 城市: Milton
- 社区: Harrison
- 详细地址: 101 Van Fleet Terrace, Milton, L9T 0Y2, Ontario, Canada
- 厨房: Ceramic Floor, Breakfast Area, Backsplash
- 客厅: Hardwood Floor, Combined W/Dining, Large Window
- 挂盘公司: Royal Lepage Meadowtowne Realty, Brokerage - Disclaimer: The information contained in this listing has not been verified by Royal Lepage Meadowtowne Realty, Brokerage and should be verified by the buyer.

