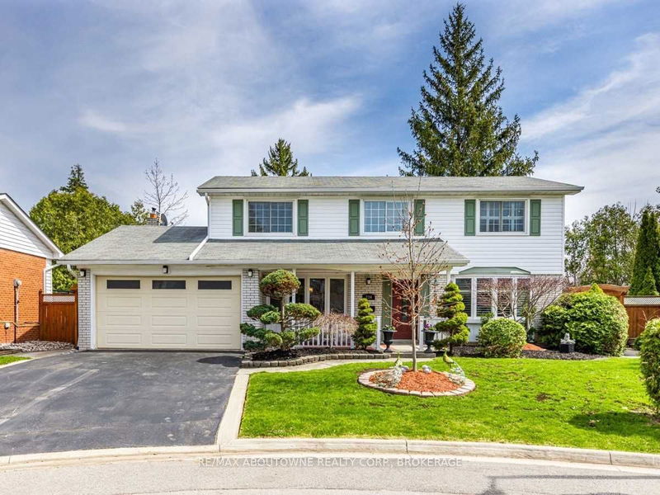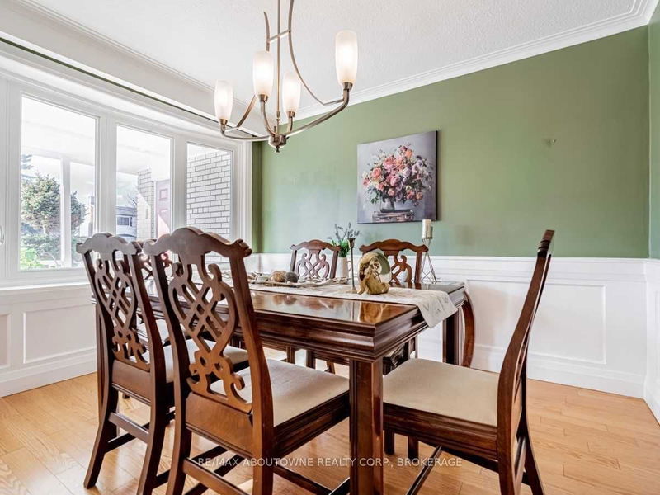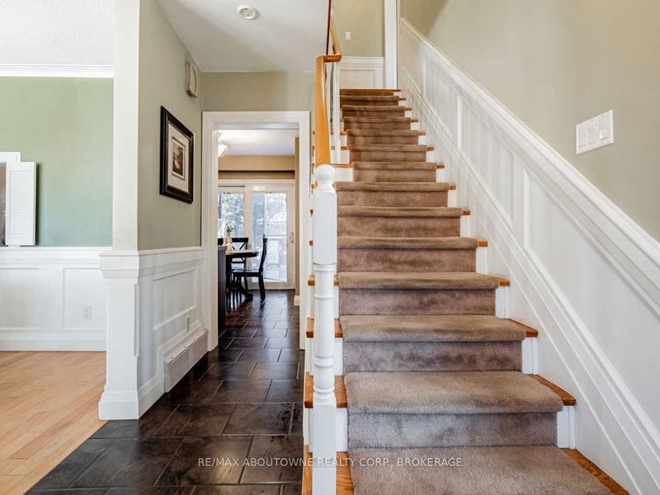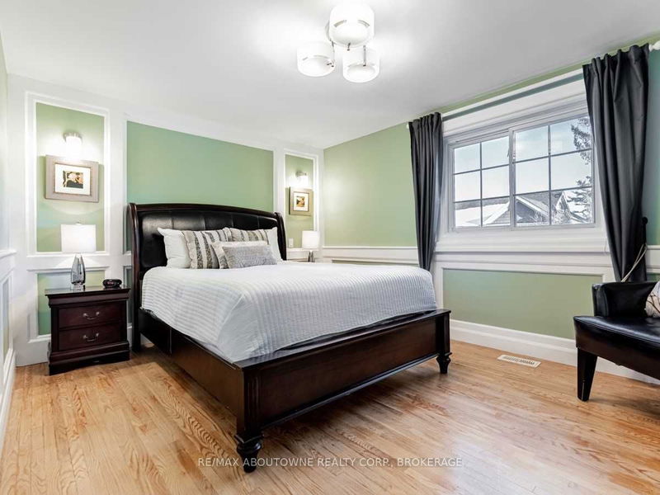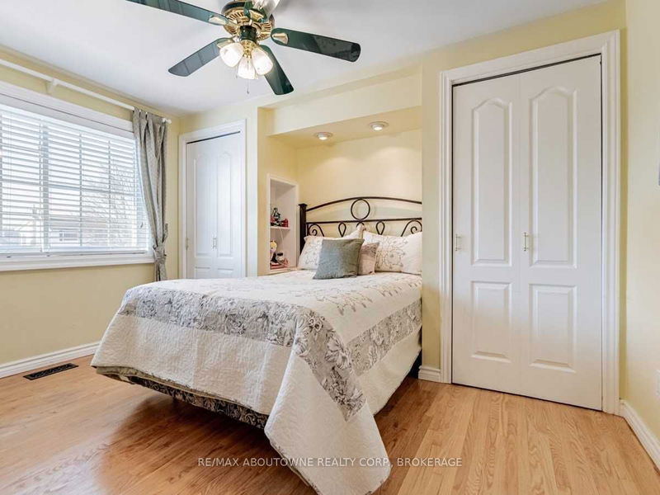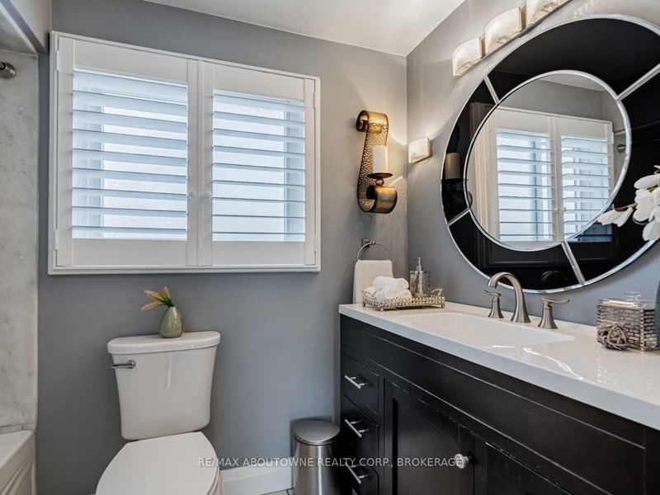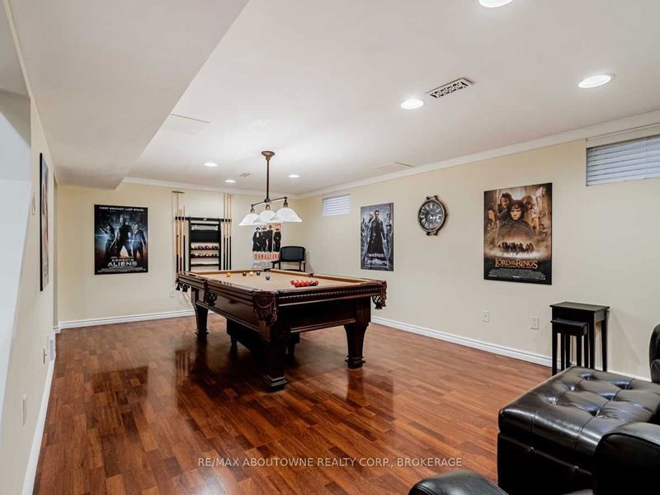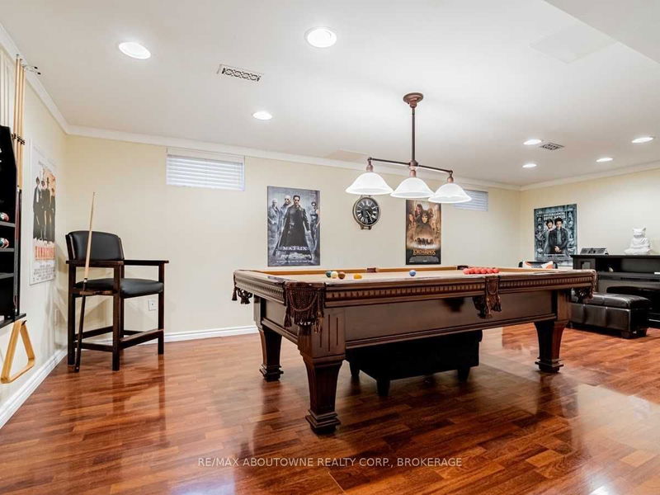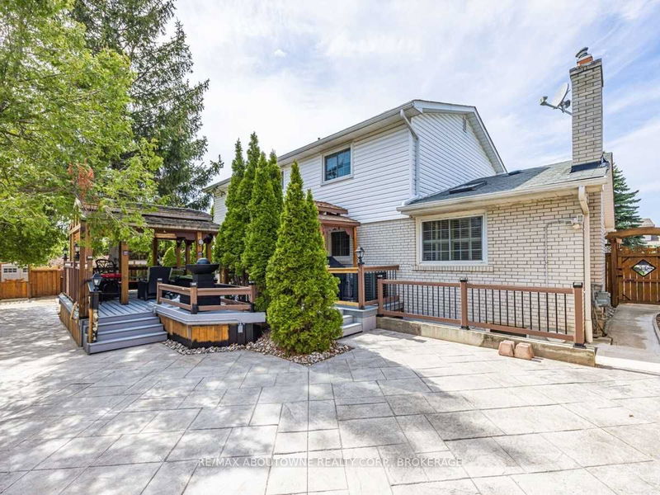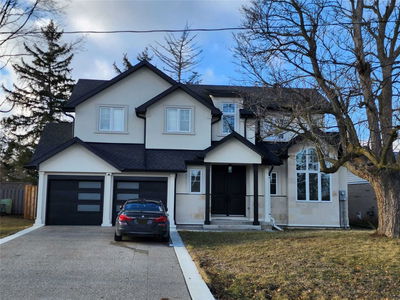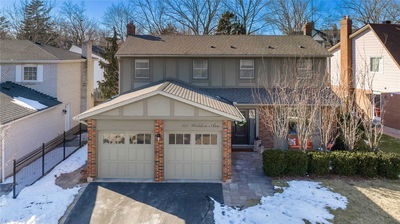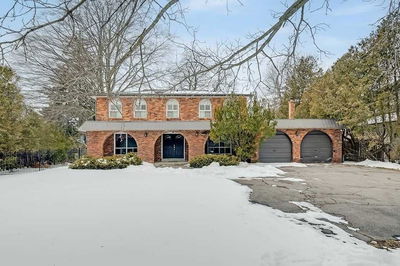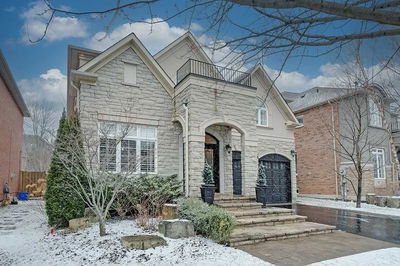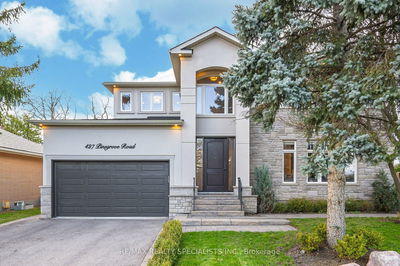This Lovely Family Home Is On A Quiet, Family-Friendly Court On A Beautifully Landscaped Pie-Shaped Lot-Steps To Downtown Oakville, Kerr Street Village, Trendy Restaurants, Coffee Shops And Shopping. The Community Centre And Schools Are All Within Walking Distance. The House Has Been Beautifully Updated And Maintained And Shows Pride In Ownership. The Home Starts With A Lovely 18' X 8' Front Porch Overlooking The Gorgeous Perennial Gardens. Inside The House Is A Large Living Room With A Gas Fireplace, Hand-Crafted Built-In Cabinetry, A Formal Dining Room With A Pass-Through To The Gourmet Kitchen, And A Cozy Family Room Complete With Another Gas Fireplace And Extensive Cabinetry And Shelving. The Upper Level Has Four Bedrooms And Two Full Bathrooms. The Lower Level Is Fully Finished With A Huge Recreation Room Which Includes The Pool Table! There's A Wet Bar, Another Full Bathroom, A Storage/Office, And A Laundry Room. Another Notable Feature Of The Home Is A Separate Entrance Walk-Up
详情
- 上市时间: Thursday, April 20, 2023
- 3D看房: View Virtual Tour for 234 Weybourne Road W
- 城市: Oakville
- 社区: Bronte East
- 详细地址: 234 Weybourne Road W, Oakville, L6K 2T9, Ontario, Canada
- 厨房: W/O To Deck, B/I Microwave, Quartz Counter
- 家庭房: Hardwood Floor, Fireplace, B/I Bookcase
- 挂盘公司: Re/Max Aboutowne Realty Corp., Brokerage - Disclaimer: The information contained in this listing has not been verified by Re/Max Aboutowne Realty Corp., Brokerage and should be verified by the buyer.


