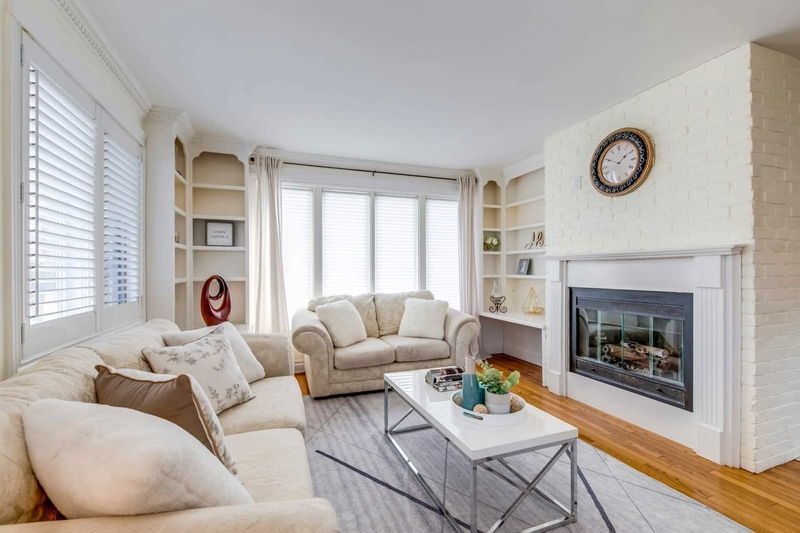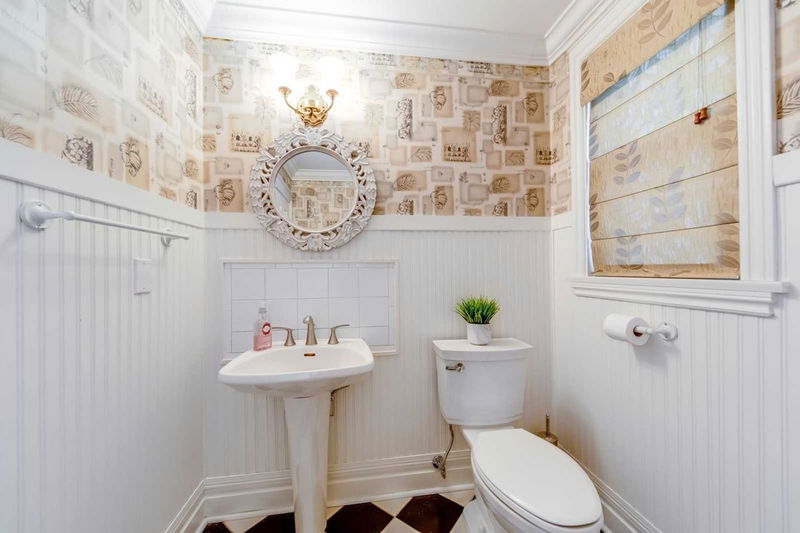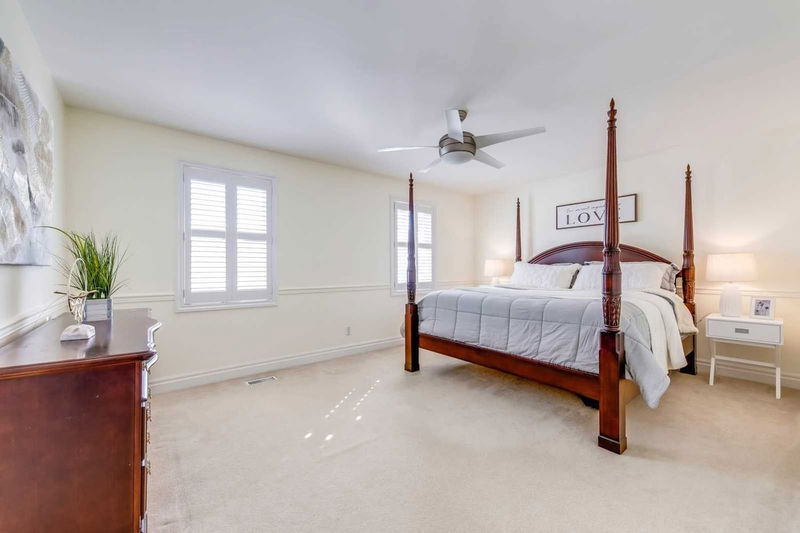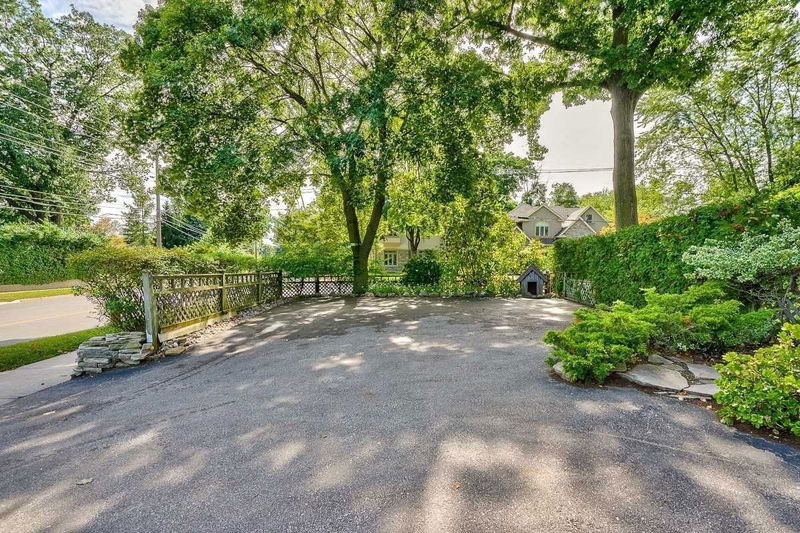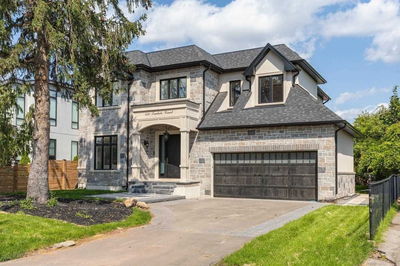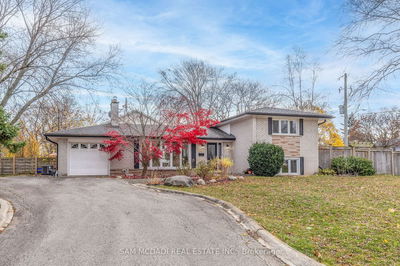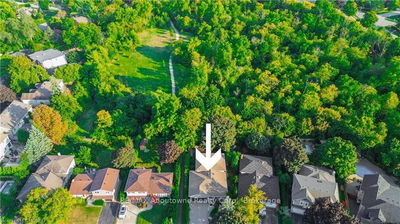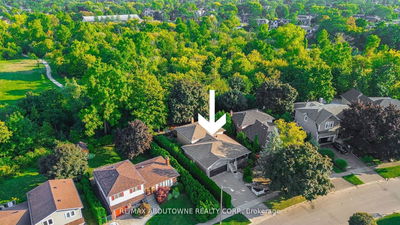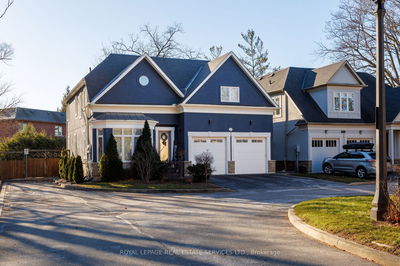Spectacular 4-Bdrm Executive Offering An Exceptional Attention To Detail! Over 2700 Sqft Above Ground. Beautifully Finished From Top-To-Bottom. Extensive Hardwood Floors, Exquisite Moldings, Three Fireplaces, Professionally Finished Basement, Beautifully Landscaped Yards With Flagstone Path, Flagstone Patio & More! Situated Above The Garage, The Fourth Bedroom With Three Piece Ensuite Is Ideal For Guests, Teens Or Nanny. Walk To Appleby College, Pine Grove Ps, W.H. Morden Ps, St. Thomas Aquinas Css, Thomas A. Blakelock Hs & The Lake. A Mere Minutes Walking Distance To Appleby College & The Lake Shore Waterfront Trails. Nicely Nestled In The High Sought After Area Of South Oakville & Sitting Amongst Multi Million Dollars Homes.
详情
- 上市时间: Wednesday, February 01, 2023
- 3D看房: View Virtual Tour for 505 Rebecca Street
- 城市: Oakville
- 社区: Bronte East
- 交叉路口: Burton And Rebecca
- 详细地址: 505 Rebecca Street, Oakville, L6K 1K8, Ontario, Canada
- 客厅: Hardwood Floor, Gas Fireplace, Large Window
- 厨房: Ceramic Floor, Eat-In Kitchen, W/O To Yard
- 家庭房: Hardwood Floor, Gas Fireplace, Large Window
- 挂盘公司: Re/Max Imperial Realty Inc., Brokerage - Disclaimer: The information contained in this listing has not been verified by Re/Max Imperial Realty Inc., Brokerage and should be verified by the buyer.


