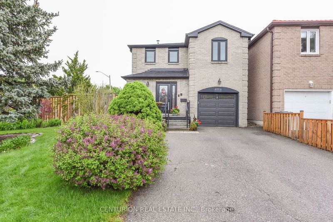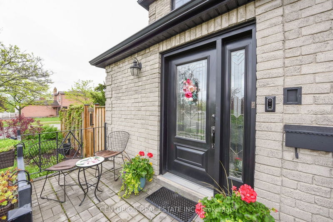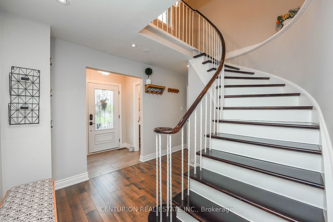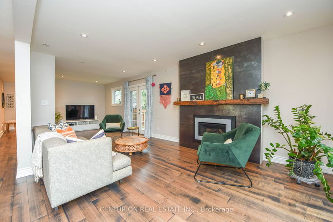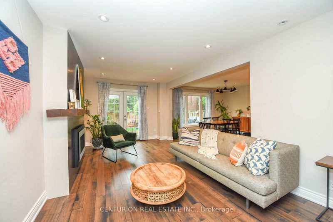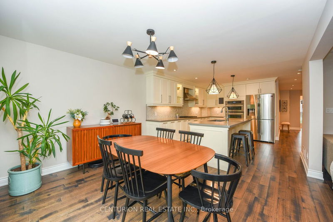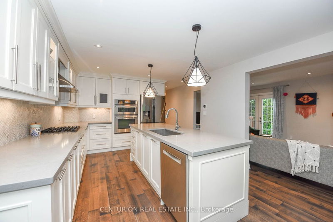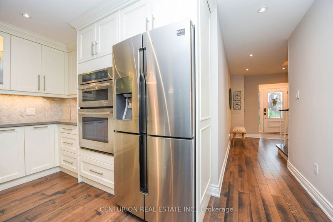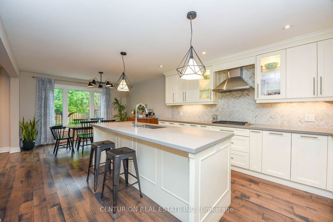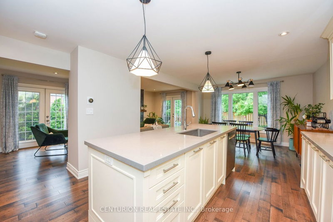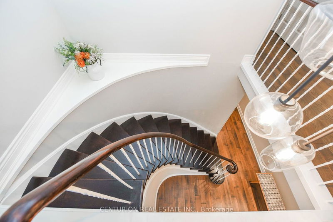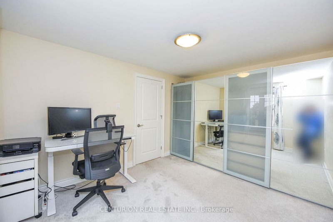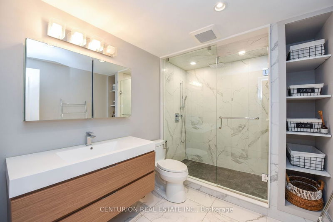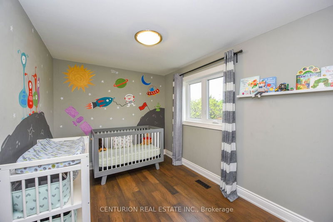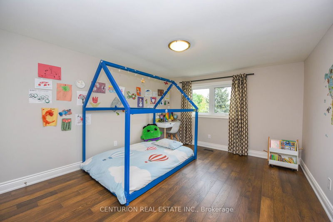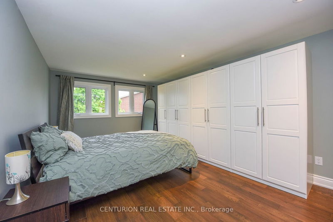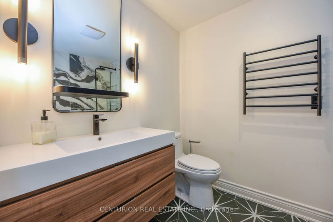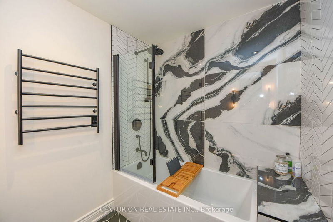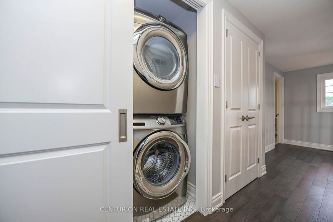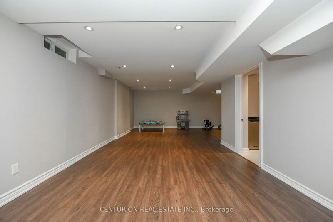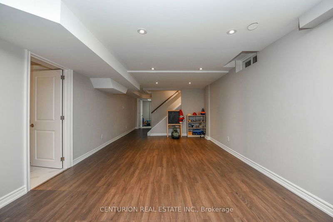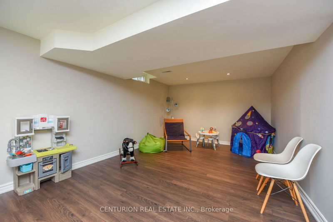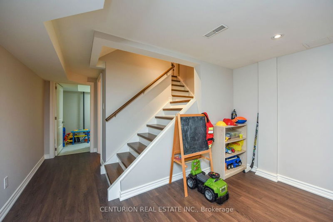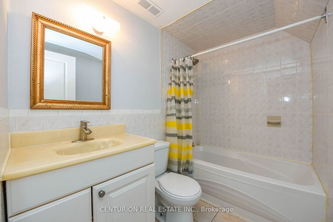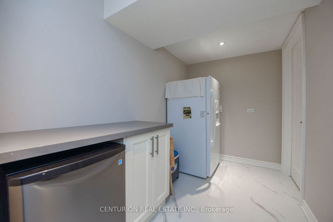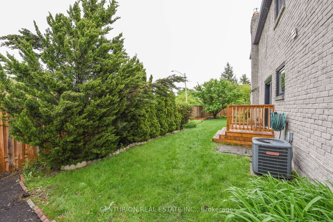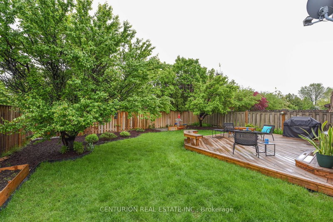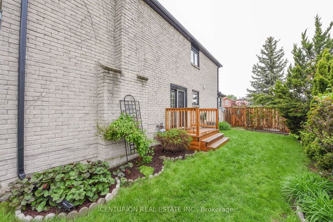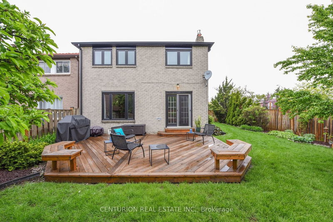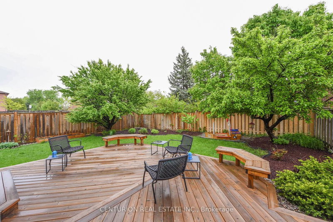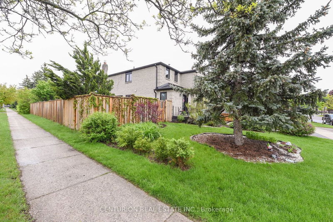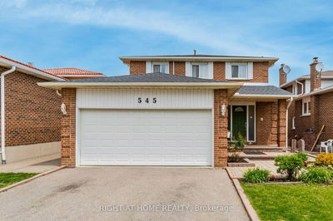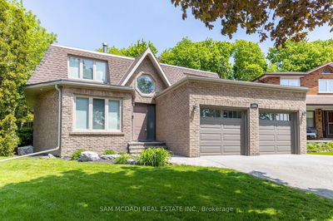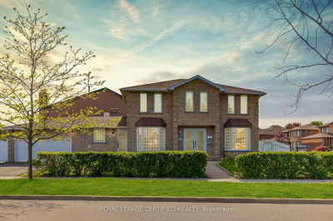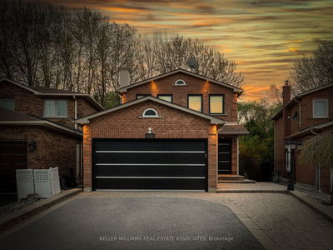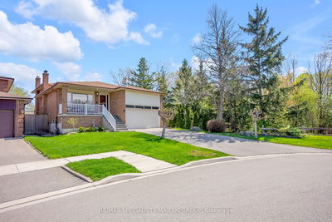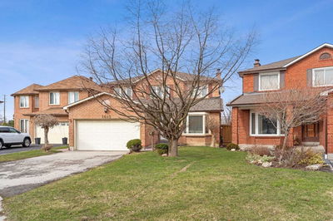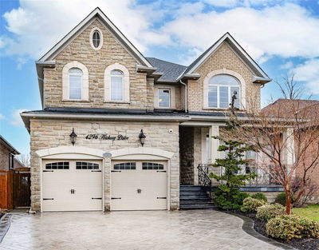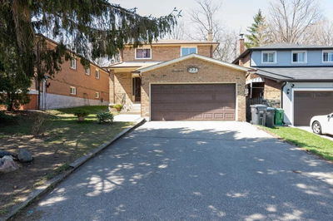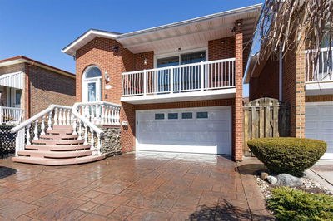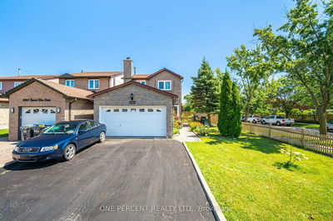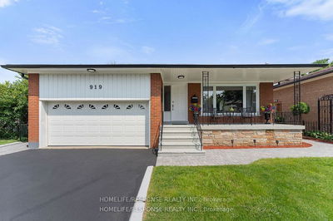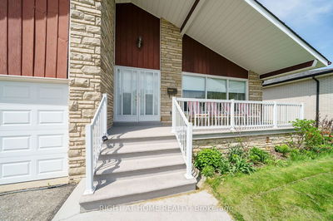$$$s Spent On The Quality Upgrades Of This House. Spectacular Spacious 4 Bedroom &3.5 Bathroom Detached House On A Premium Corner Lot, With A Built-In Garage And Finished Basement. Modern Upscale Finishes Throughout The Property. The Highly Desirable Neighbourhood Of Rathwood. Bright & Spacious,. Upgrades Include But Not Limited To The Modern Open Concept Kitchen With Painted Cabinets And Quartz Counter Tops, High End Appliances, Beautiful Hardwood Flrs On Main And 2nd Floor, Main Floor Great-Room With Fireplace, Primary Bedroom Has Luxury Ensuite Bathroom And A Very Spacious Closet. Fully Updated Common Bathroom On The Second Level. Updated Roof, Furnace, Windows And Doors. Second Flr Laundry. Pot Lights Main And Lower Level. 2 Walk-Out On The Main Level To The Side And Backyard, Great For Entertaining! 2 Panel Interior Doors. Custom Closet Organizers Throughout The House. Updated Garage Door. Massive L Shape Rec Room! Steps To Schools,Parks,Shops. Pride Of Ownership! A Show Stopper!
详情
- 上市时间: Wednesday, May 24, 2023
- 3D看房: View Virtual Tour for 4224 Forest Fire Lane N
- 城市: Mississauga
- 社区: Rathwood
- Major Intersection: Cawthra/Rathburn
- 详细地址: 4224 Forest Fire Lane N, Mississauga, L4W 3P4, Ontario, Canada
- 厨房: Stainless Steel Appl, Modern Kitchen, Eat-In Kitchen
- 挂盘公司: Centurion Real Estate Inc. - Disclaimer: The information contained in this listing has not been verified by Centurion Real Estate Inc. and should be verified by the buyer.

