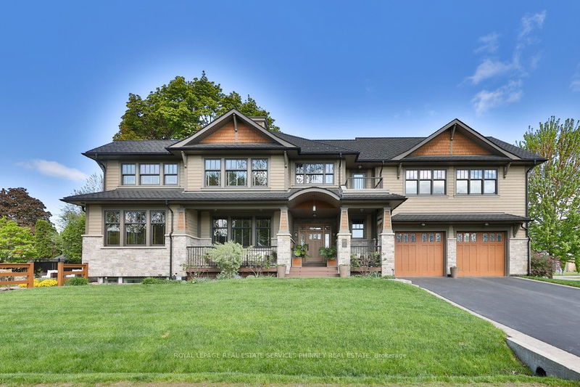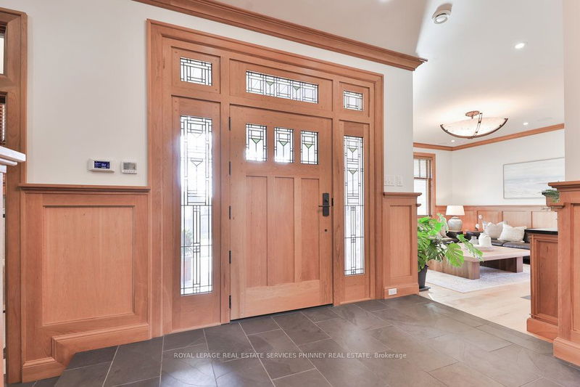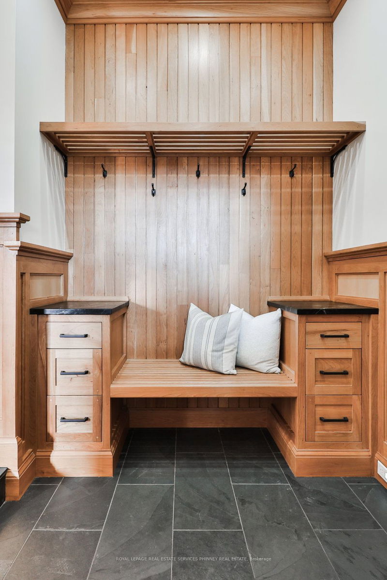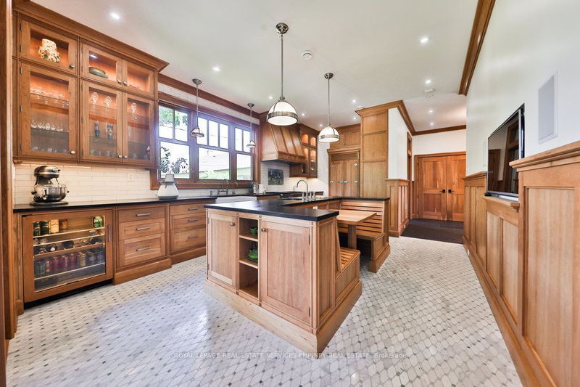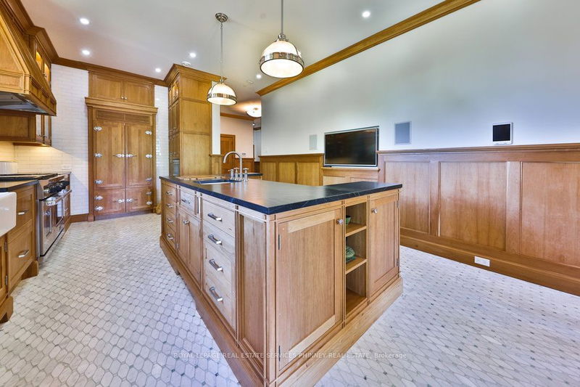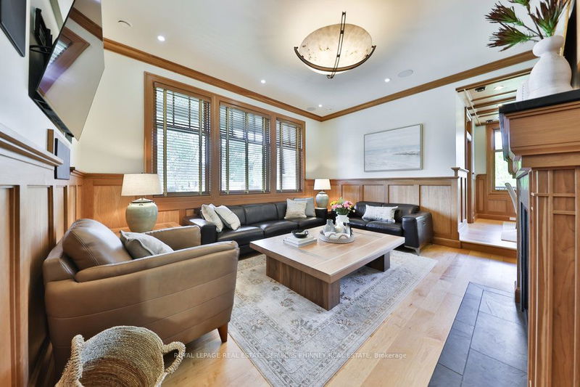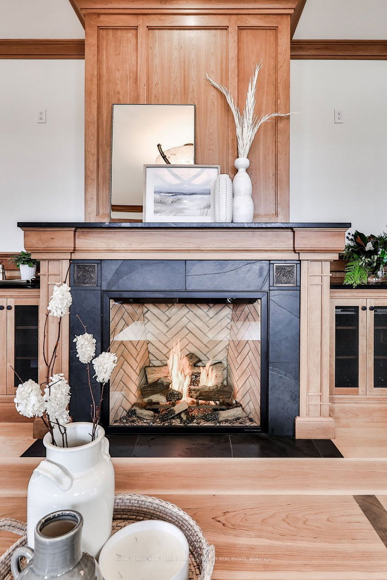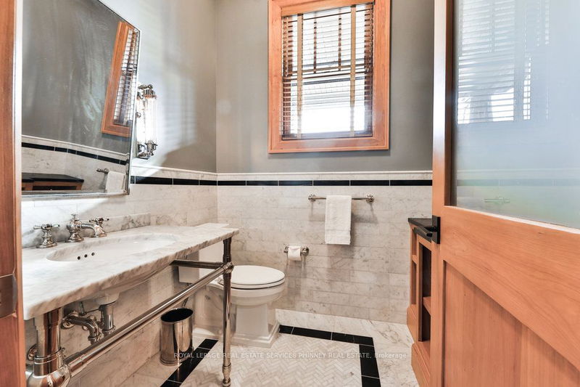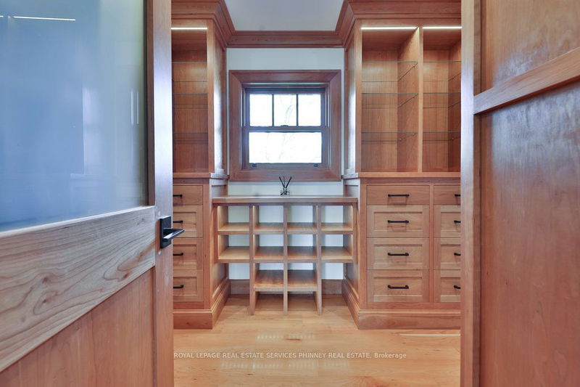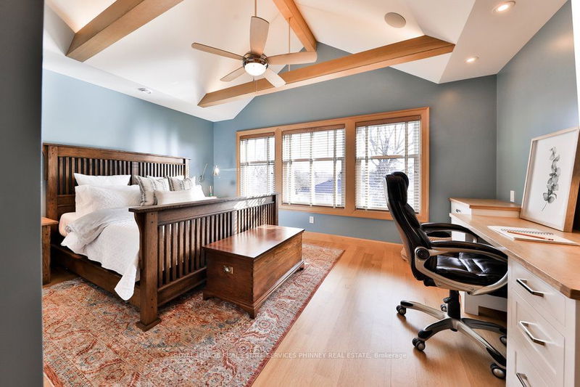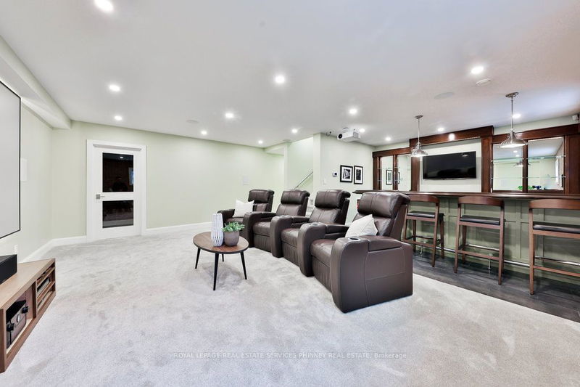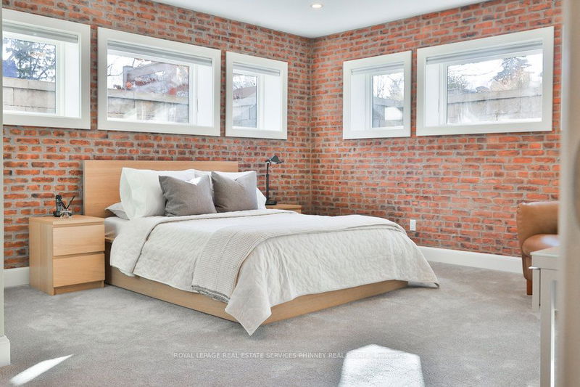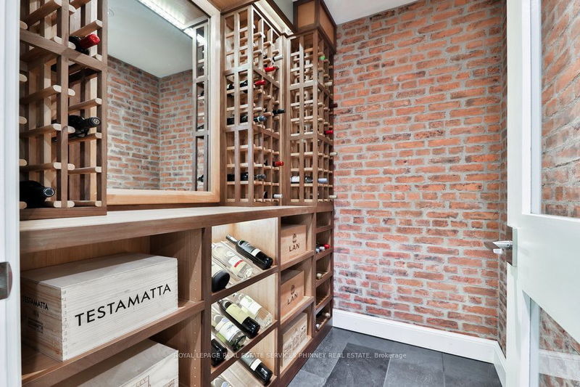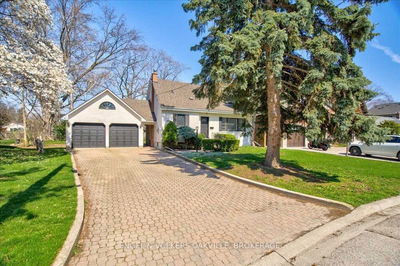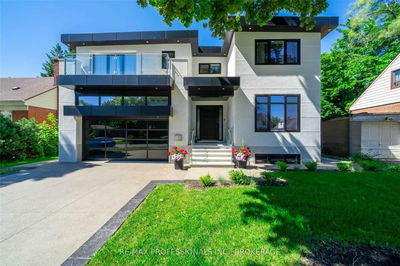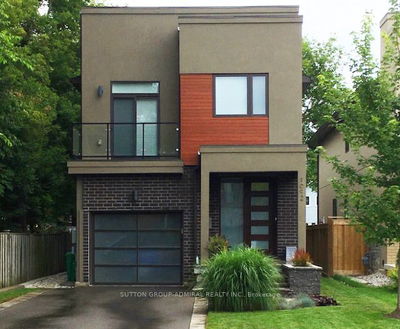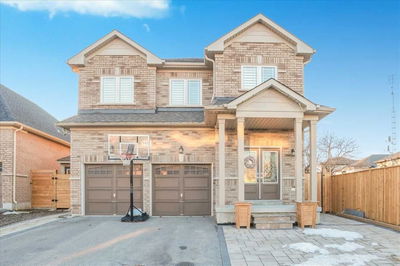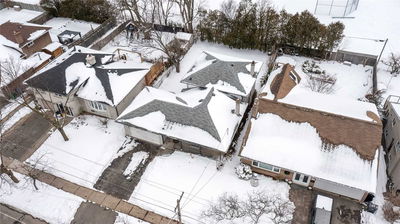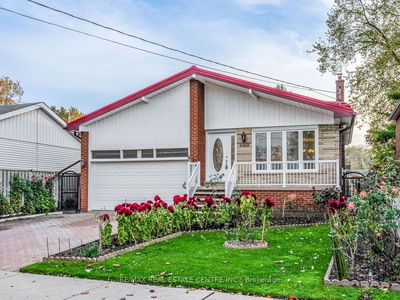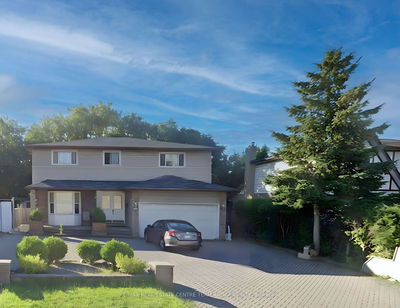Looking For Multi-Generational Accommodations, Nanny/In-Law Suite Or Live/Work Space W/ Sep Entrance? This Gorgeous Custom Home Has It! Stunning One Of A Kind Frank Lloyd Wright Inspired Craftsman Style Home In South Mississauga. Custom 4+1 Bed, 5 Bath Home Has All The Warmth & Tranquility Of A Country Retreat But Situated In The Heart Of Applewood Acres. It Has Been Meticulously Architected & Constructed W/ An Unparalleled Level Of High End Finishes, Built-Ins & Millwork Thru Out. Enjoy The Spacious Main Floor W/ An Eat-In Chef's Kitchen W/ Top Of The Line Appliances, An Intimate Dining Room W/ Access To The Expansive Porch, Cozy Living Room W/ Gas Fireplace, Sun-Filled Office, Laundry & Mudroom. Relax In The Master Suite W/ A Gas Fireplace, Balcony, Walk-In Closet & Spa Like Ensuite. Entertain In The Lower Level W/ A Theatre Room, Wet Bar, Wine Cellar, Gym And Large Bedroom W/ Ensuite Bath. Children Will Fall In Love W/The Loft Space Accessed Via Secret Bookcase
详情
- 上市时间: Tuesday, May 23, 2023
- 城市: Mississauga
- 社区: Lakeview
- 交叉路口: Cawthra & Qew
- 详细地址: 883 Ribston Road, Mississauga, L4Y 1B2, Ontario, Canada
- 厨房: Centre Island, B/I Appliances, Marble Floor
- 客厅: Hardwood Floor, Gas Fireplace, B/I Shelves
- 挂盘公司: Royal Lepage Real Estate Services Phinney Real Estate - Disclaimer: The information contained in this listing has not been verified by Royal Lepage Real Estate Services Phinney Real Estate and should be verified by the buyer.

