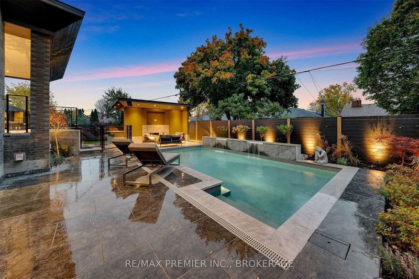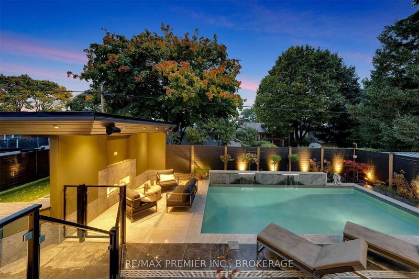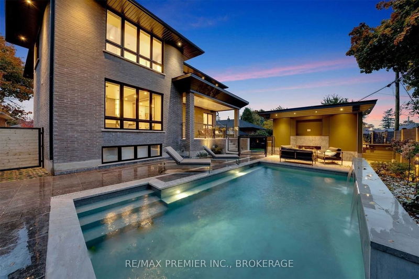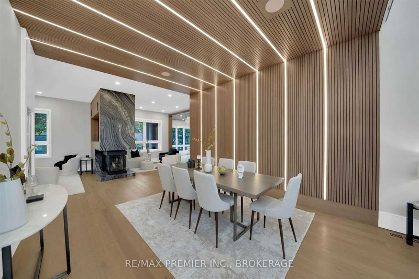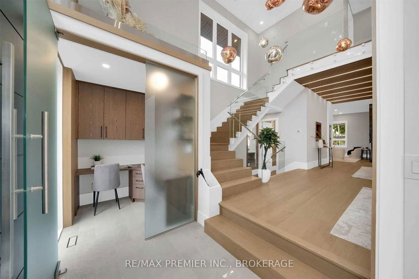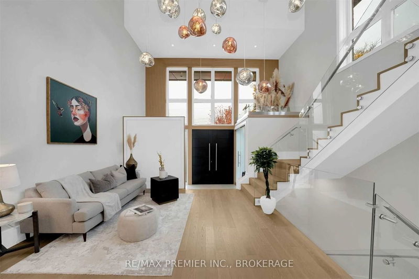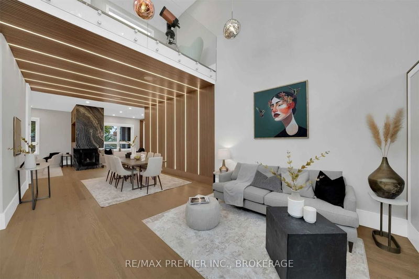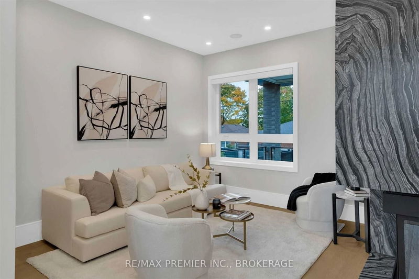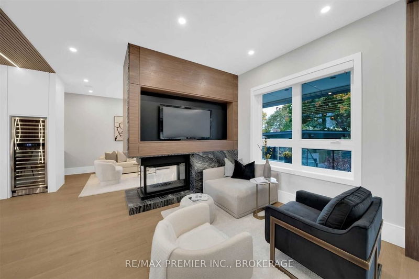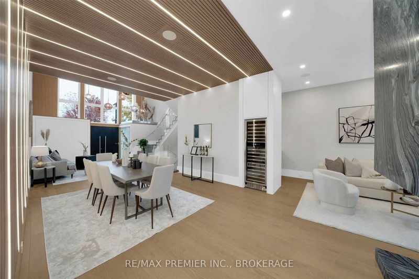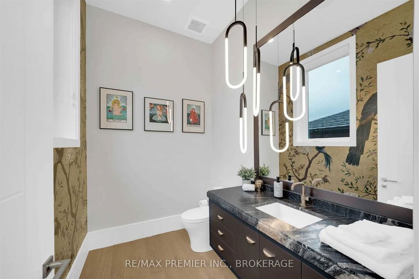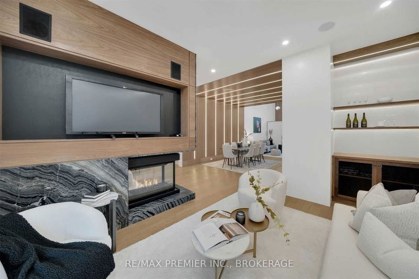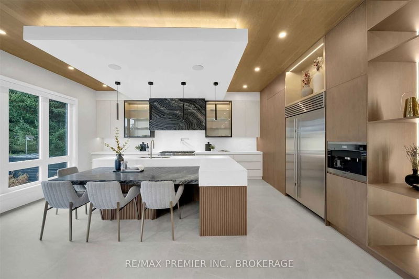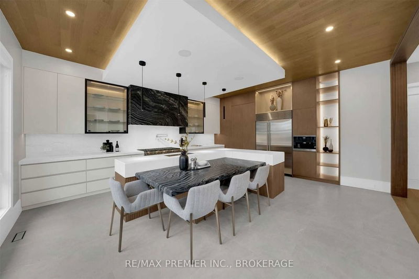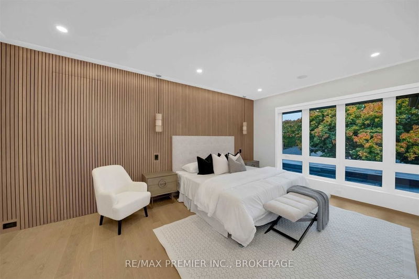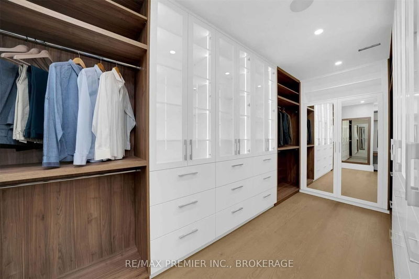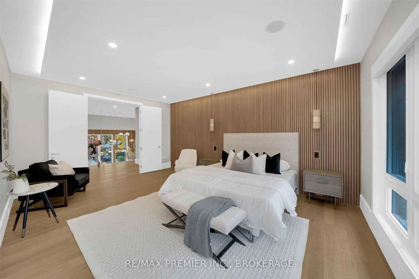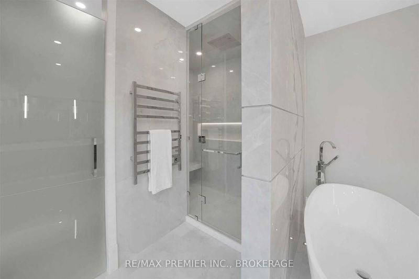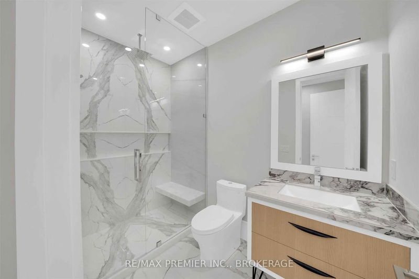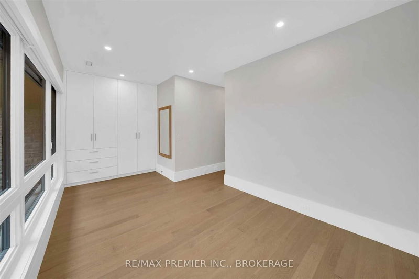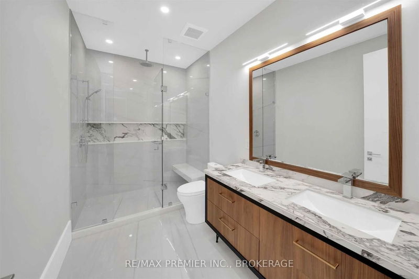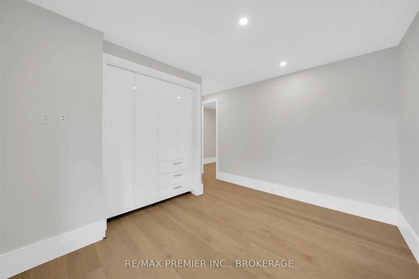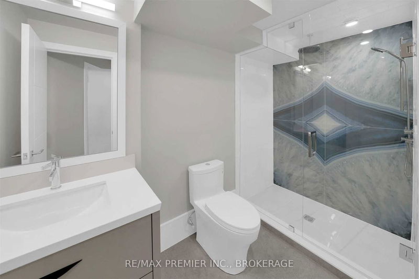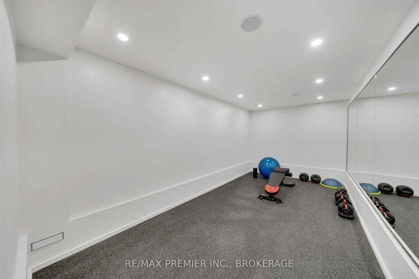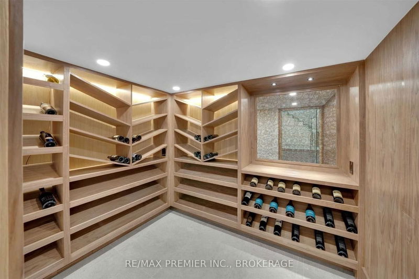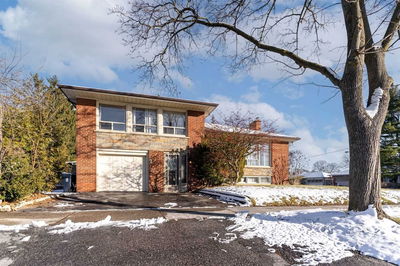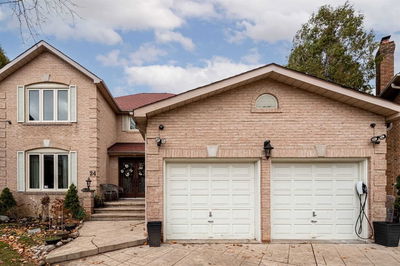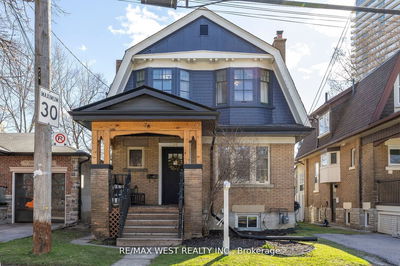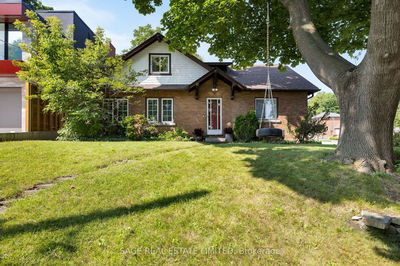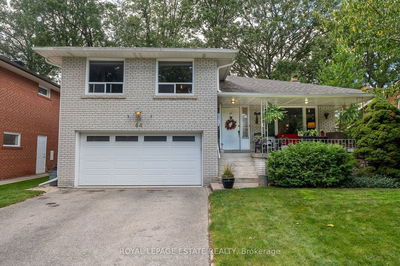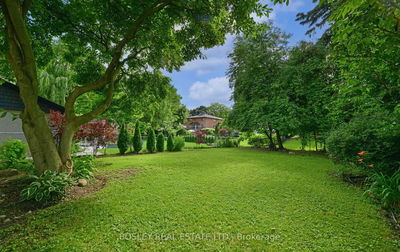This Immaculate Custom-Built 4 Bdr, 6.5 Bath 2-Storey Home In The Humber Heights Is The Epitome Of Ultra-Luxurious Living. The Home Brings Together A Unique Fusion Of Unparalleled Modern Architecture And Elegance. No Expense Was Spared On The Stately Exterior And Interior Construction With Wall To Wall Windows, Marble And Wood Accents, A Private Driveway To The Heated 2-Car Garage, Exterior Lights, Manicured Gardens, And A Natural Stone Finish That Elevates The Property. This Magnificent One-Of-A-Kind Residence, Greets Guests At The Remarkable Foyer, A Striking Multi-Pendant Light Fixture And A Soaring 20Ft Plus Ceiling Open To Above. Incredible Detail And Finishes Including Hrdwd Floors, 10 Foot Ceilings, Accent Walls, And Custom Linear Led Lighting. The Lower Level Has A Gym Space With Wall To Wall Mirrors, Wine Room, Bar Area And Entertainment Center. Relax & Enjoy The Ultimate Backyard Setup With An In-Ground Pool, Cabana With Entertainment Center, Fireplace, And Kitchen Area.
详情
- 上市时间: Monday, April 17, 2023
- 3D看房: View Virtual Tour for 16 Ruscoe Crescent
- 城市: Toronto
- 社区: Humber Heights
- 交叉路口: Royal York / Westway
- 详细地址: 16 Ruscoe Crescent, Toronto, M9P 1P3, Ontario, Canada
- 客厅: Hardwood Floor, Vaulted Ceiling, Combined W/Dining
- 家庭房: Gas Fireplace, Hardwood Floor, O/Looks Pool
- 厨房: Modern Kitchen, Centre Island, B/I Appliances
- 挂盘公司: Re/Max Premier Inc., Brokerage - Disclaimer: The information contained in this listing has not been verified by Re/Max Premier Inc., Brokerage and should be verified by the buyer.


